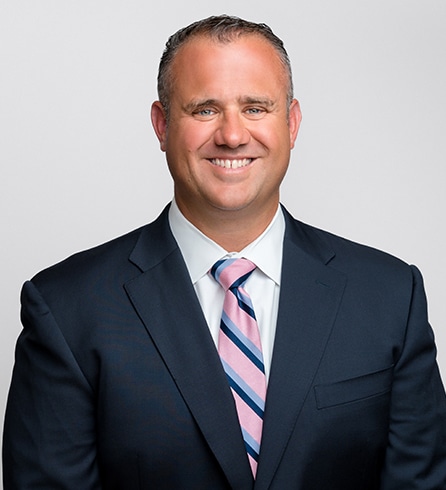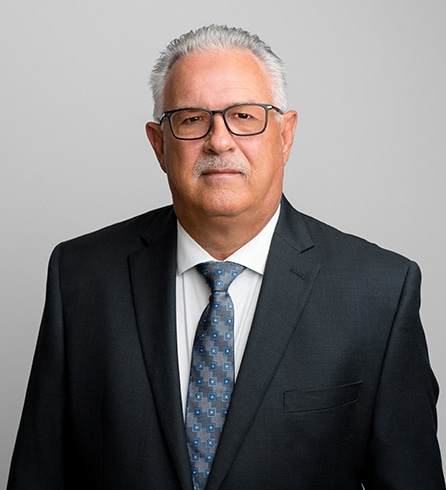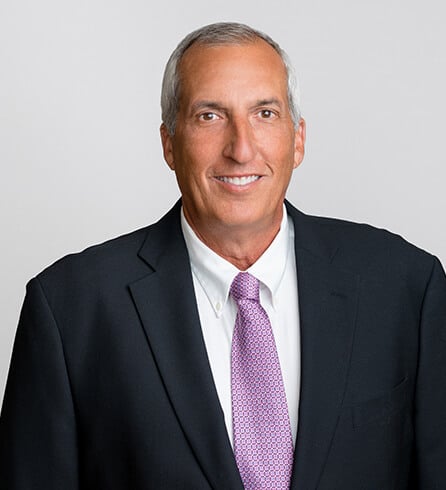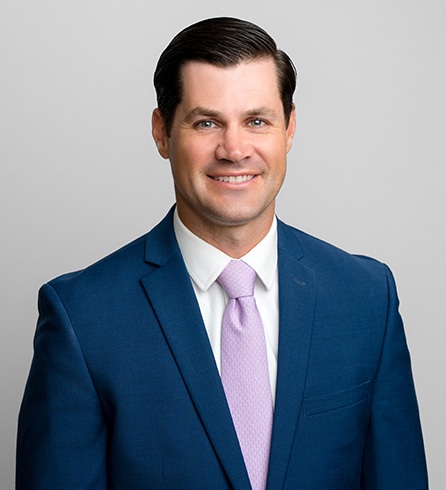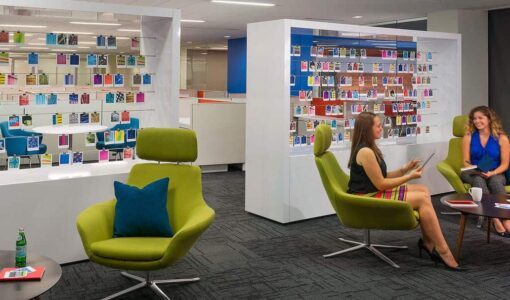New, state-of-the-art 17-story headquarters
A sleek and modern 17-floor headquarters welcomes each visitor with striking high-end finishes and details. This build-to-suit project beautifully showcases the company's values and innovative history.
Key Partners
- Boston Properties
- Gensler
- JLL
- Shalom Baranes
Awards & Certifications
- WBC Craftmanship Award, Electrical, 2021
- IIDAMAC Premiere Design Award, Corporate Over 100K sf, 2021
- LEED Gold
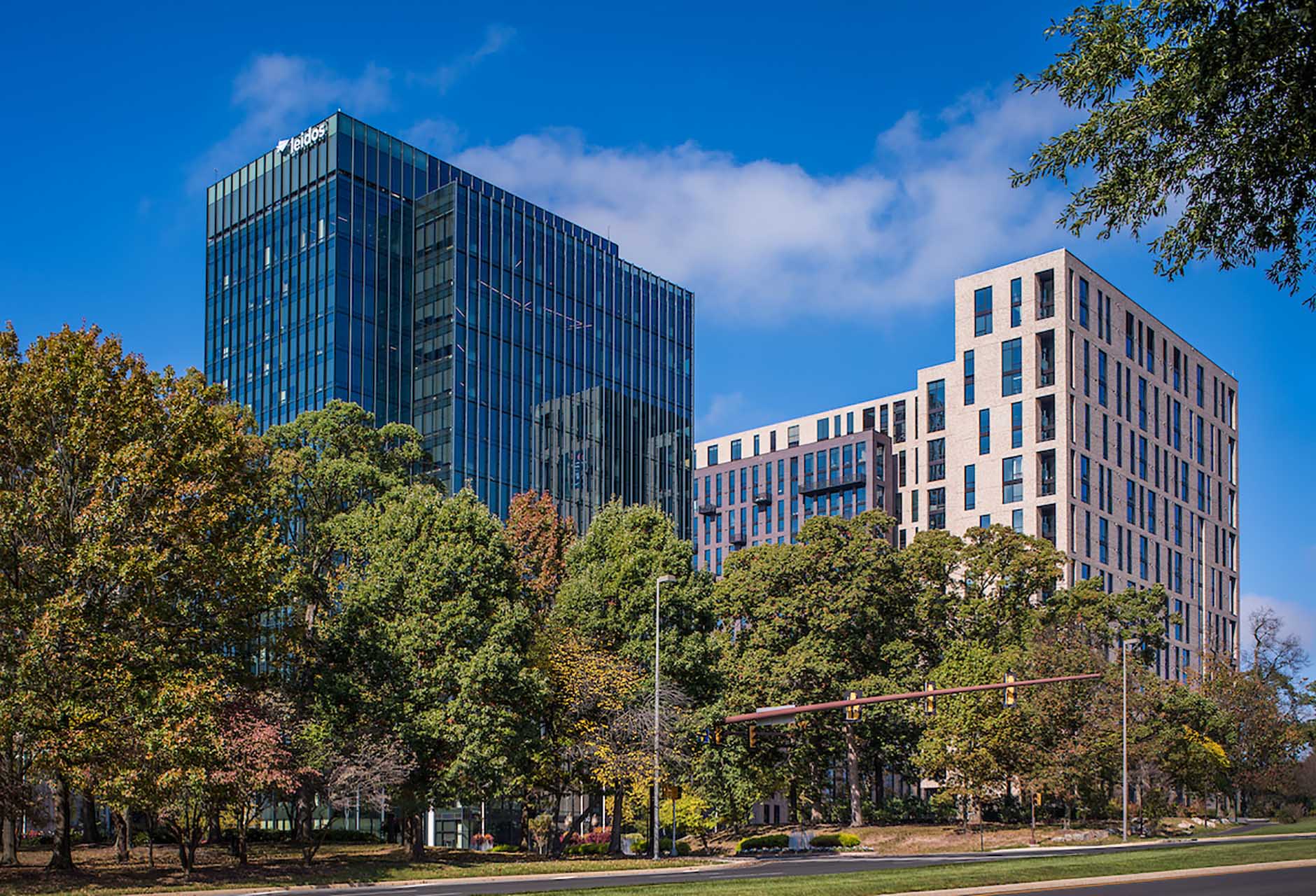
Confidential
CONTRACT VALUE
24 months
SCHEDULE
392,000
SQUARE FEET
2020
YEAR COMPLETED
1st
ALL-GLASS BUILDING IN RESTON TOWN CENTER
This flagship office houses two sectors of our client’s internal organization on one modern and cohesive floor.
Client Goals
The project consolidated three separate buildings into a new headquarters and merged cultures from different groups to better collaborate and “make the world safer, healthier, and more efficient.” The space promotes the company’s brand and mission to solve our world’s most challenging and important problems.
Design Vision
The design showcases Leidos’ core brand values and innovative culture. Much of the design is centered around teamwork, displayed through a series of two-story community hubs and collaboration spaces.
Construction Focus
Leidos Headquarters was the final building in the Reston Town Center master plan. The completed project was HITT's ninth tower for developer Boston Properties after more than two decades building in the Town Center.
Kaleidoscope Lobby Art
The kaleidoscope art feature refracts the Leidos name and represents the company’s perspective on problem-solving and ability to unlock new discoveries.
Custom Curtainwall
Every window shows projections ranging from four to twelve inches to provide depth in the curtainwall. Our team completed mock-ups for the curtainwall system and the fin sizes to ensure we could accurately deliver the design vision.
90% Custom Light Fixtures
HITT held weekly meetings with lighting vendors to coordinate the 1,060 field-verified custom light fixtures in the building.
Leidos Headquarters was the first building delivered in Fairfax County during the COVID-19 pandemic. The initial government shutdown occurred with just three weeks remaining before the first turnover. The HITT team completed the project on-time while maintaining the highest jobsite safety and health guidelines.
Unique Challenges, Smart Solutions
Ambitious projects require carefully constructed solutions.
Challenge #1
The site had to remain fully operational to support the three-story annex attached on each level of the adjacent, fully-occupied office tower.
Solution
The tower housed several life safety systems that supported the fully-occupied building. The HITT team coordinated temporary roofing, partitions, power, and additional protection to prevent disruption to operations.
Challenge #2
The project's first turnover milestone was scheduled for March 2020 when COVID-19 hit, causing government shut downs and fear amongst workers.
Solution
When COVID-19 struck just three weeks before the first turnover date, the HITT team swiftly implemented new health and safety guidelines, including phasing work hours, reducing occupancy, and establishing traffic flows. The project completed on-time and was the first project delivered in Fairfax County during the pandemic.
Challenge #3
Reston Town Center is an active development with busy roadways and pedestrian traffic.
Solution
When interior build-out began mid-way through construction of the base building, there was increased activity and risk. We created strategic foot and vehicular traffic plans to ensure human safety and minimize disruption to the Town Center. We carefully located an exterior hoist and interior chute, conducted just-in-time deliveries, arranged off-hours trash removal, and sequenced work across multiple shifts.
The Process
Build-to-suit
This 17-story build-to-suit project required two HITT teams working concurrently on the core and shell and office interiors.
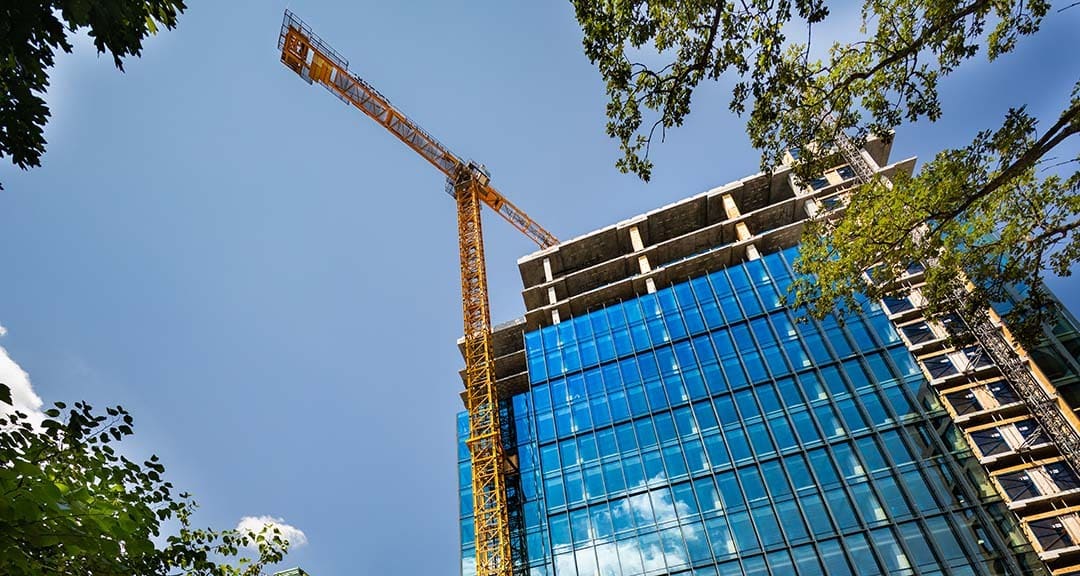
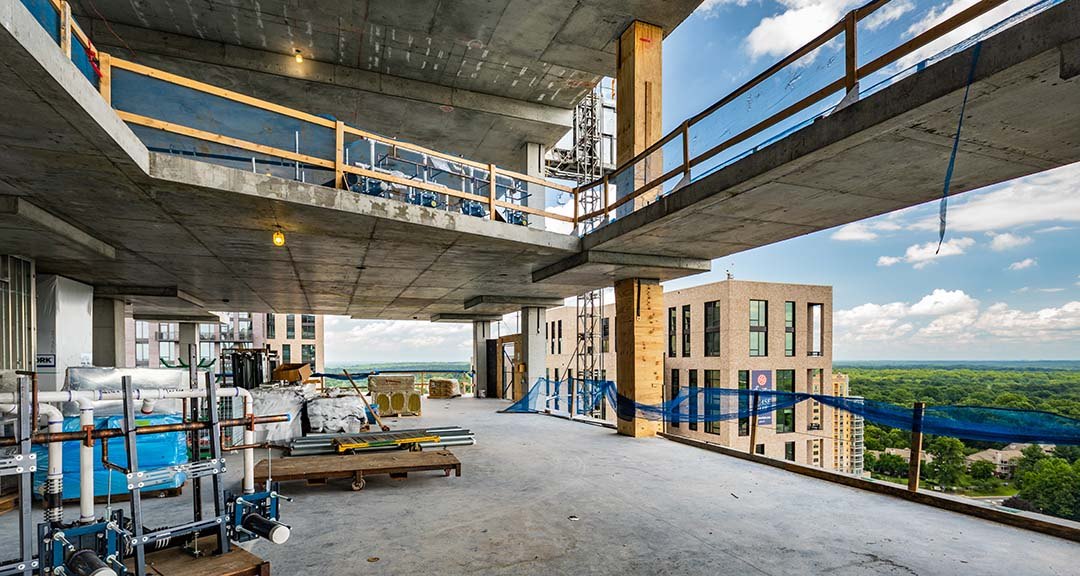
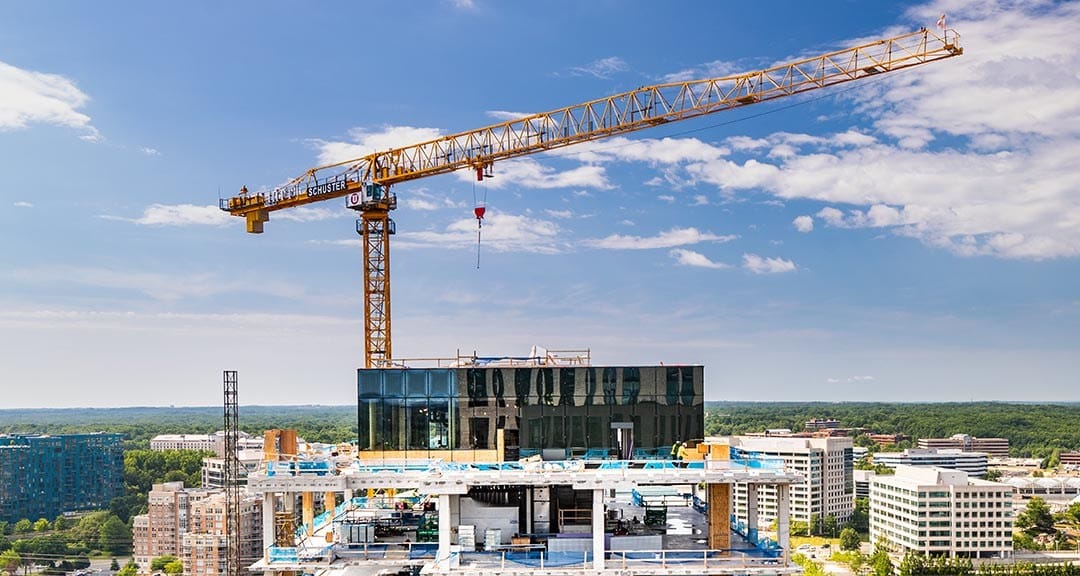
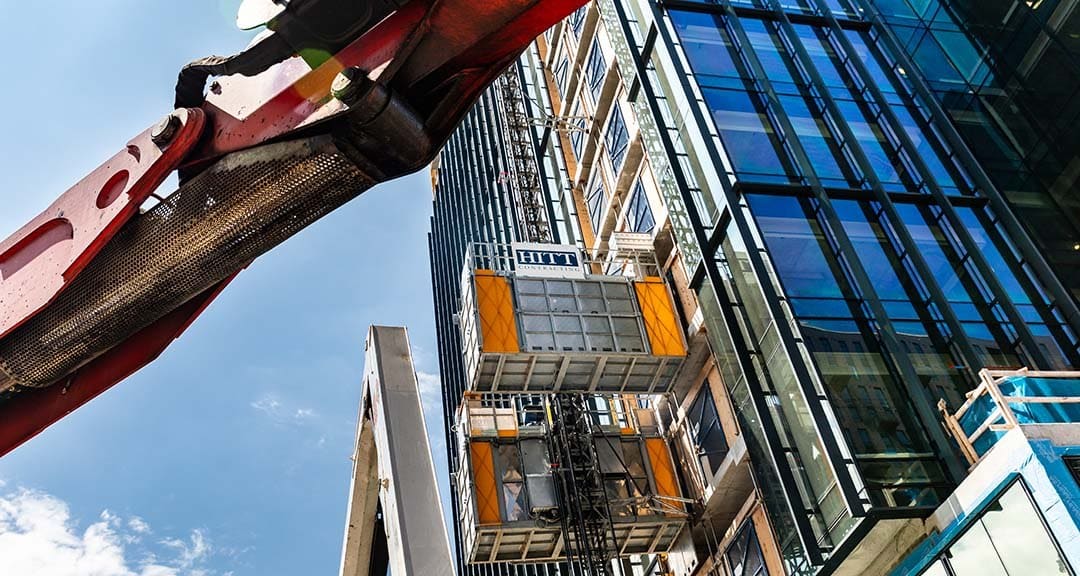
The Results
Global Headquarters
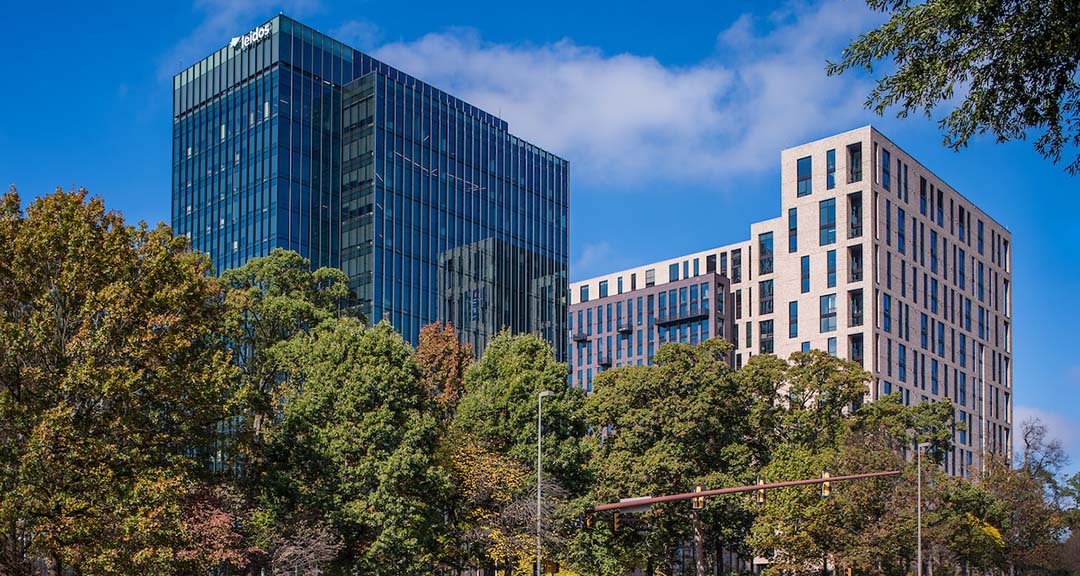
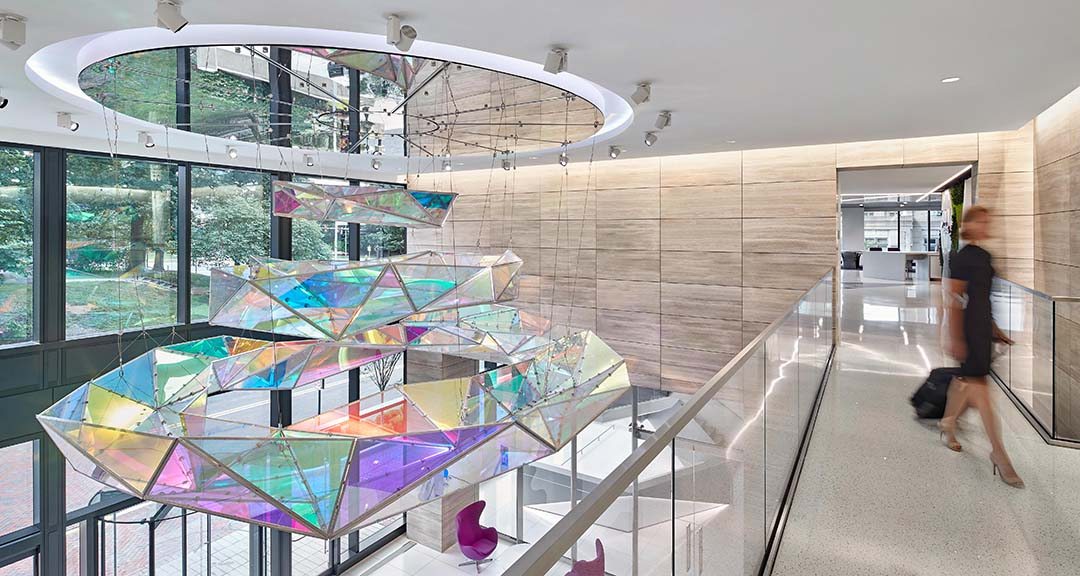
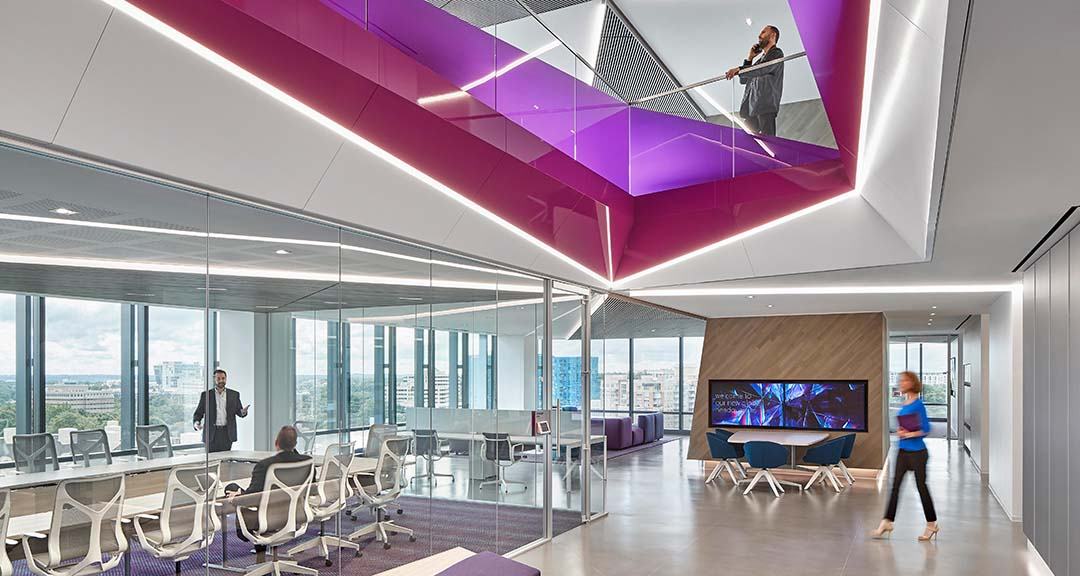
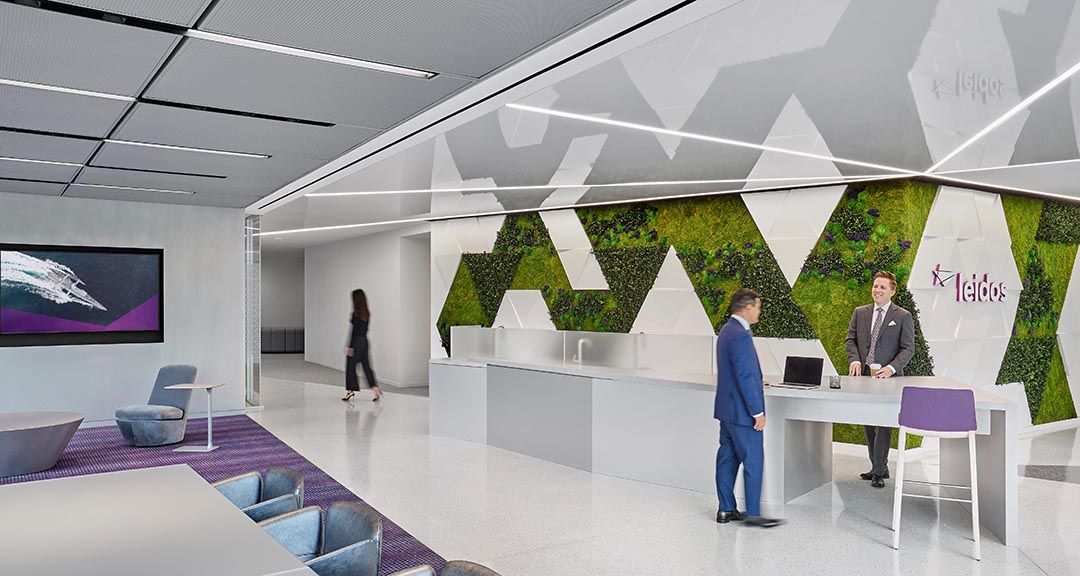
Key Team Members
News & Insights
Let's chat.
Work With HITT
Learn More


