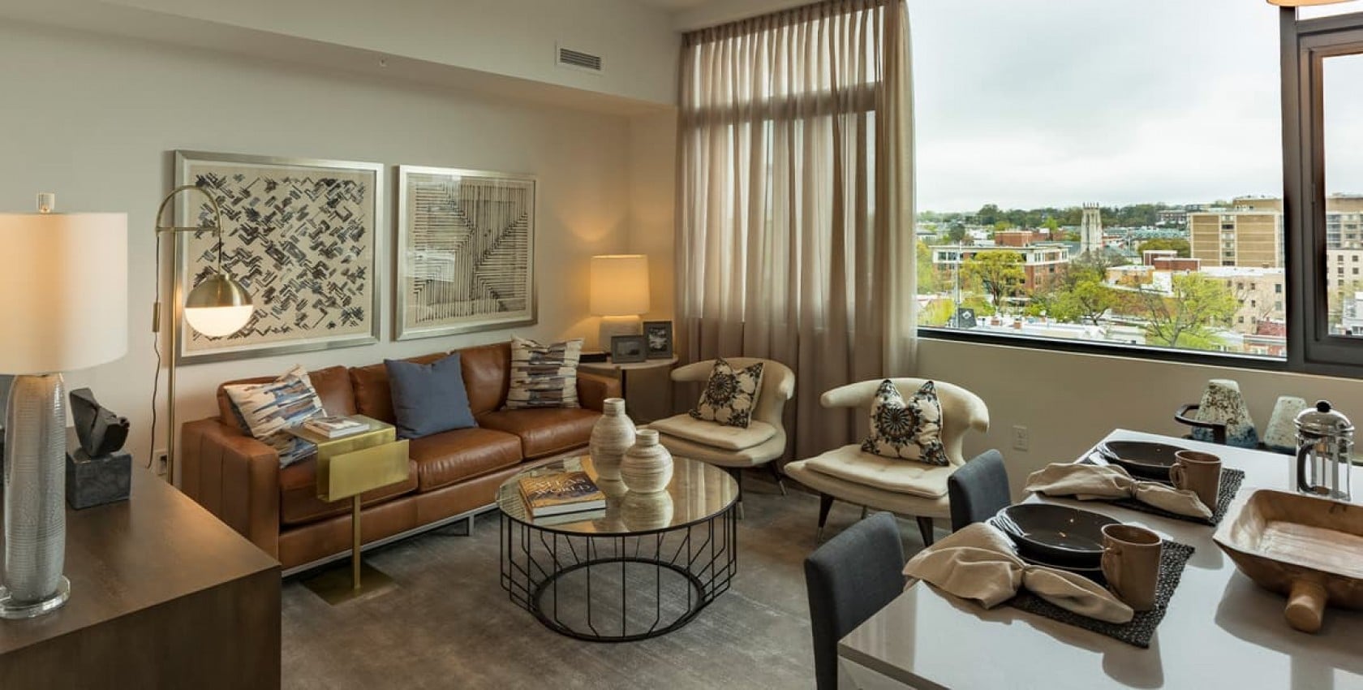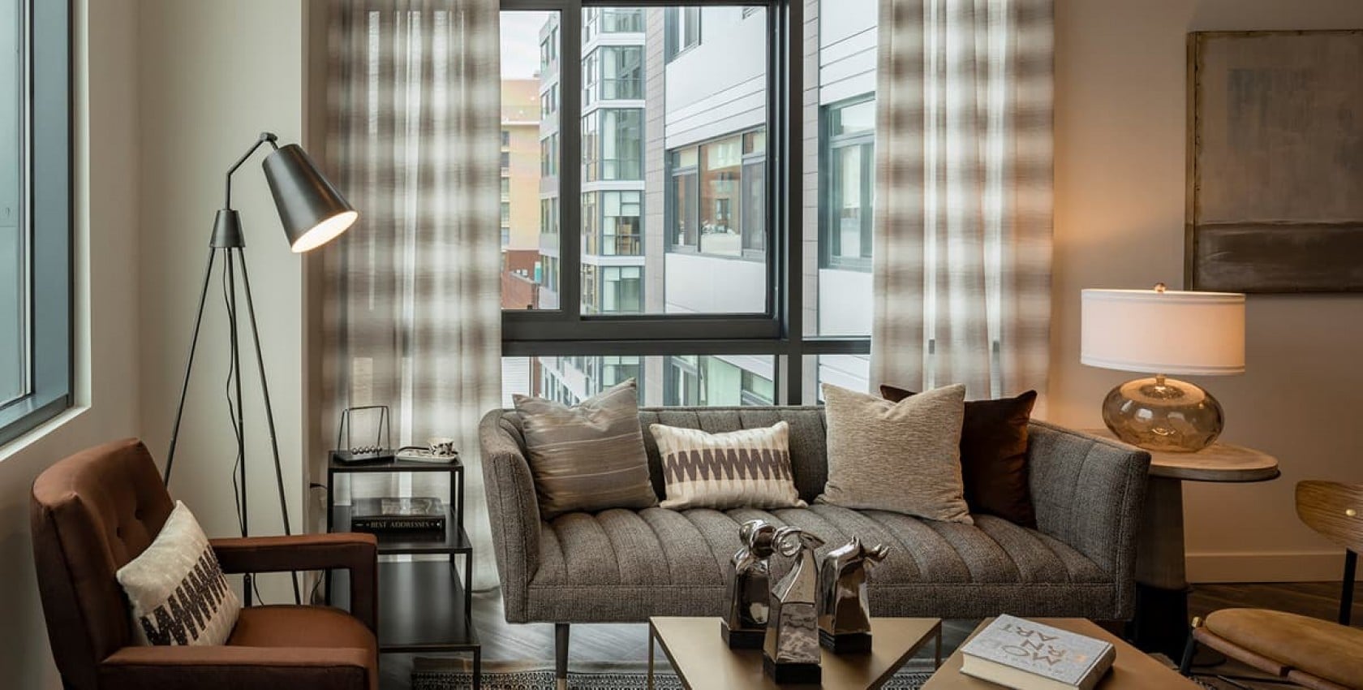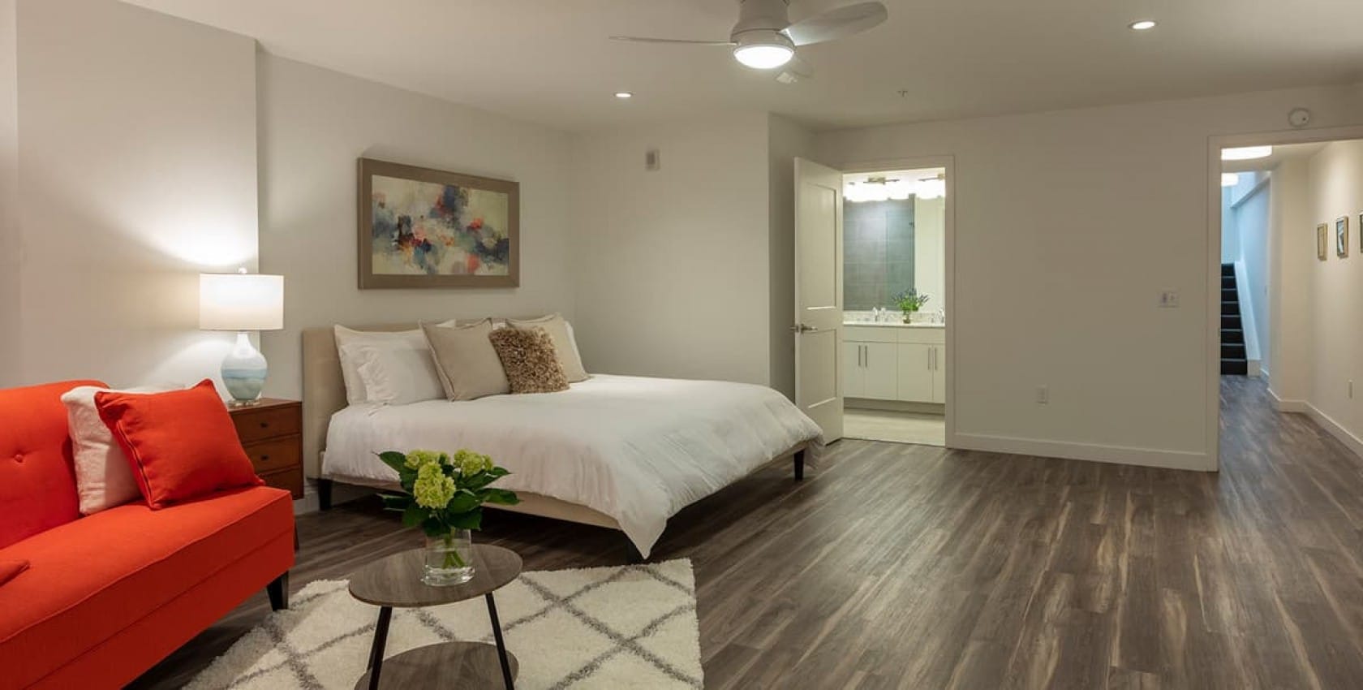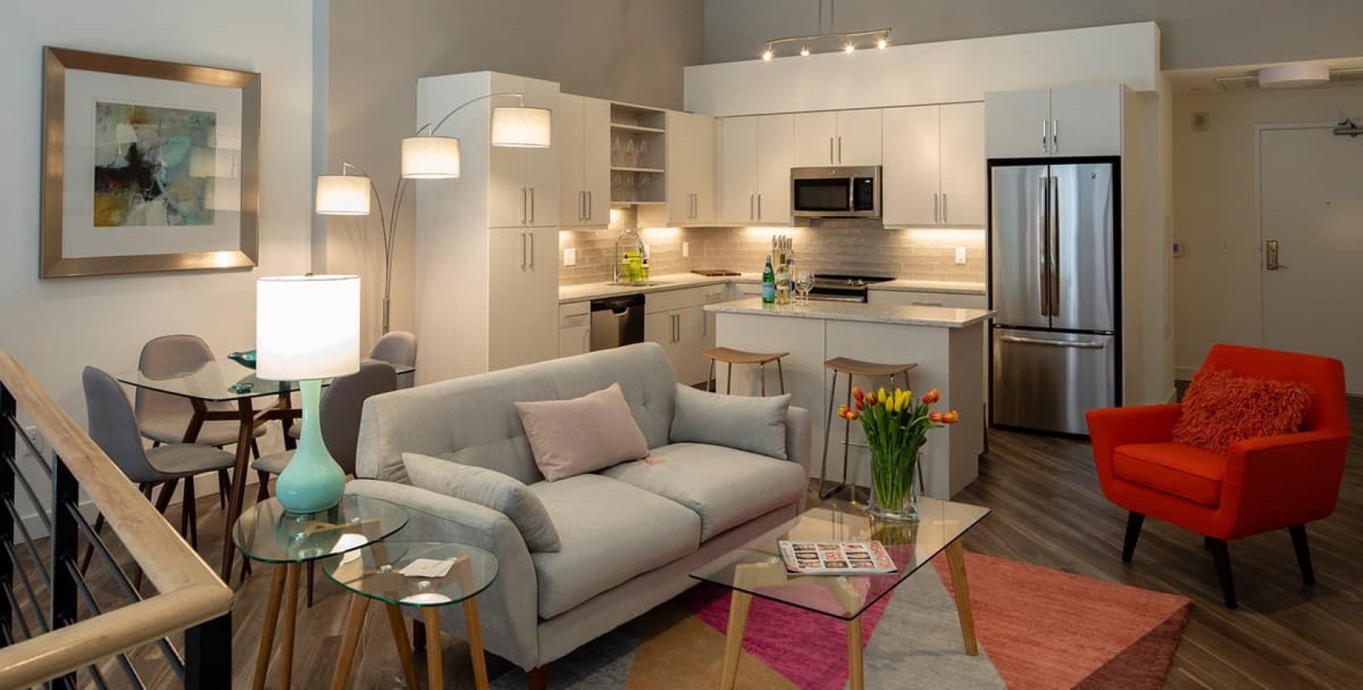Legacy West End
Washington, District of Columbia
Location
Washington, DC
Client
Tasea Development
Contract Value
$48,000,000
Square Feet
200,000
Year Completed
2018
Schedule
22 months
Key Partners
- MTFA
Project Types
Awards & Certifications
- LEED Silver
- ULI Washington Trends Awards Finalist, Excellence in Adaptive Reuse, 2019
- ULI Washington Trends Awards Finalist, Responsible Land Use | Sustainable Growth, 2019
- AIA Northern Virginia, Juror’s Citation in Commercial Architecture, 2019
- Delta Associates Multifamily Awards Best Washington / Baltimore Adaptive Reuse Apartment Community, 2018

Location
Washington, DC
Client
Tasea Development
Contract Value
$48,000,000
Square Feet
200,000
Year Completed
2018
Schedule
22 months
Key Partners
- MTFA
Project Types
Awards & Certifications
- LEED Silver
- ULI Washington Trends Awards Finalist, Excellence in Adaptive Reuse, 2019
- ULI Washington Trends Awards Finalist, Responsible Land Use | Sustainable Growth, 2019
- AIA Northern Virginia, Juror’s Citation in Commercial Architecture, 2019
- Delta Associates Multifamily Awards Best Washington / Baltimore Adaptive Reuse Apartment Community, 2018

Location
Washington, DC
Client
Tasea Development
Contract Value
$48,000,000
Square Feet
200,000
Year Completed
2018
Schedule
22 months
Key Partners
- MTFA
Project Types
Awards & Certifications
- LEED Silver
- ULI Washington Trends Awards Finalist, Excellence in Adaptive Reuse, 2019
- ULI Washington Trends Awards Finalist, Responsible Land Use | Sustainable Growth, 2019
- AIA Northern Virginia, Juror’s Citation in Commercial Architecture, 2019
- Delta Associates Multifamily Awards Best Washington / Baltimore Adaptive Reuse Apartment Community, 2018

Location
Washington, DC
Client
Tasea Development
Contract Value
$48,000,000
Square Feet
200,000
Year Completed
2018
Schedule
22 months
Key Partners
- MTFA
Project Types
Awards & Certifications
- LEED Silver
- ULI Washington Trends Awards Finalist, Excellence in Adaptive Reuse, 2019
- ULI Washington Trends Awards Finalist, Responsible Land Use | Sustainable Growth, 2019
- AIA Northern Virginia, Juror’s Citation in Commercial Architecture, 2019
- Delta Associates Multifamily Awards Best Washington / Baltimore Adaptive Reuse Apartment Community, 2018

Overview
This repositioning project converts an existing 106,000-sf office building into a 200,000-sf apartment complex. Residential units, ranging in size from 600 sf to 1,400 sf, consist of 192 apartments and five carriage houses.
Work in the existing building includes a two-story vertical addition including a new penthouse, façade replacement, and demolition of all existing systems and interior finishes.
Also included in the scope is the installation of two new passenger elevators, one new enlarged freight elevator, new concrete columns, underpinning, and all new utility tie-ins.
The project includes construction of a new nine-story, post-tensioned concrete structure that is connected to the existing building at the third floor and above. The roof level offers a multi-tiered swimming pool as well as a green roof.
Full operation of the existing U.S. Post Office on the first floor must be maintained at all times. The tight city site is adjacent to a Pepco substation as well as residential and commercial buildings.

