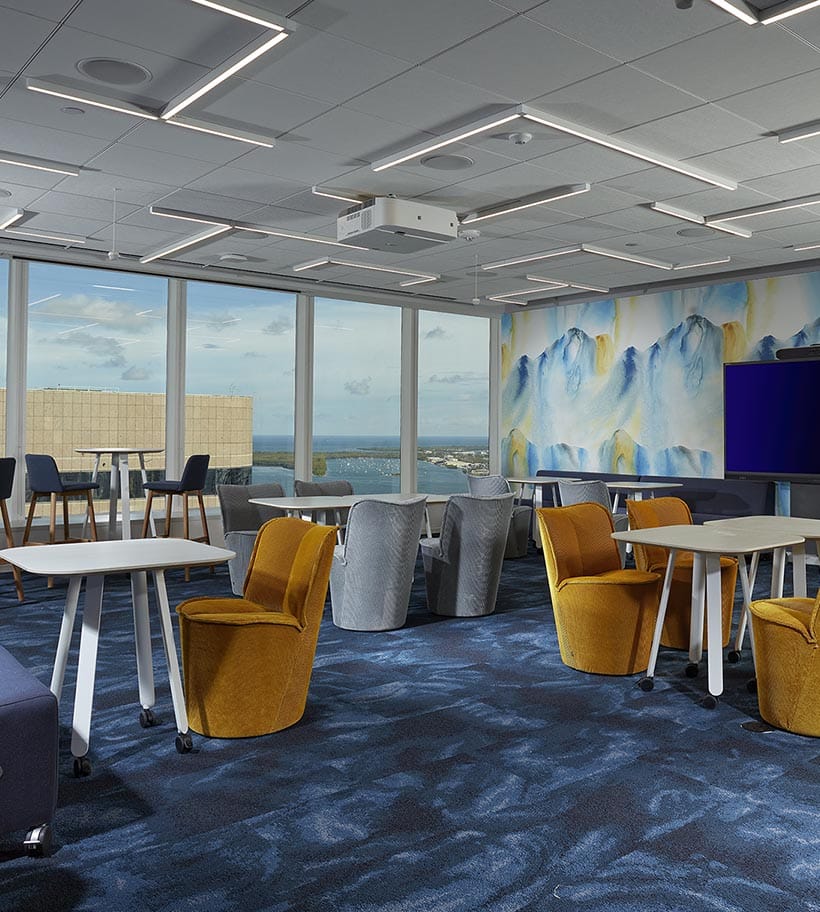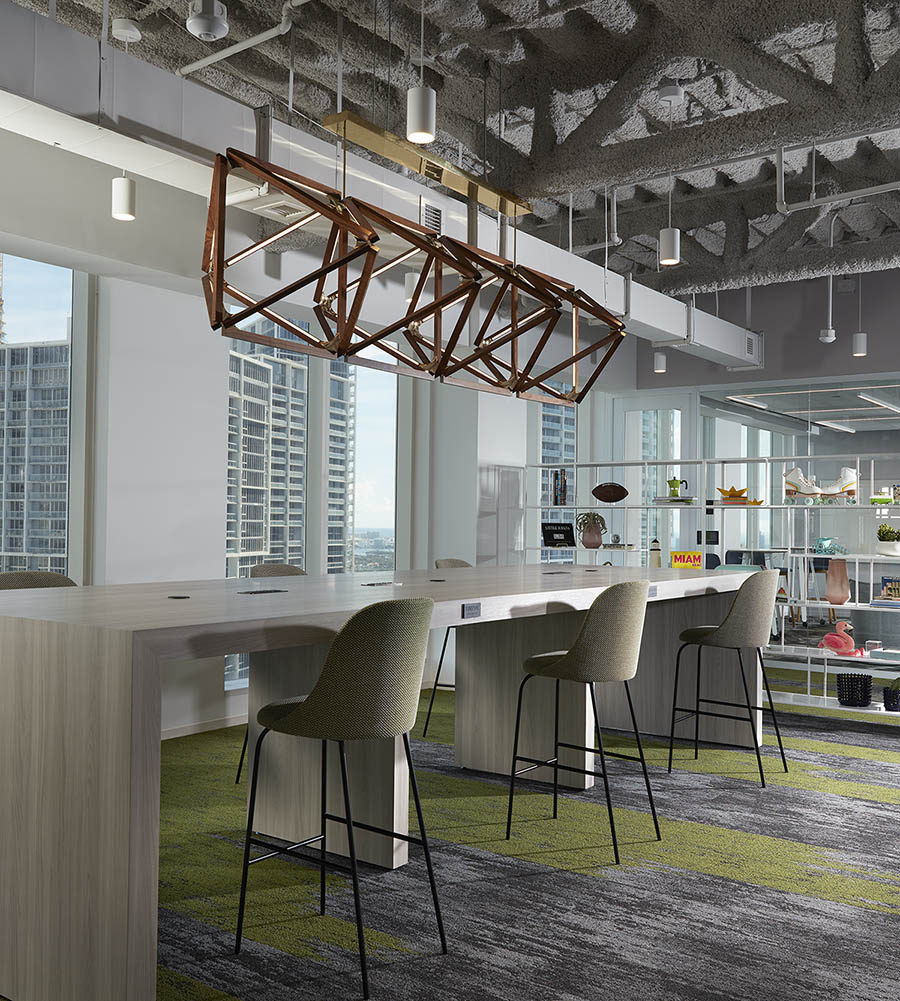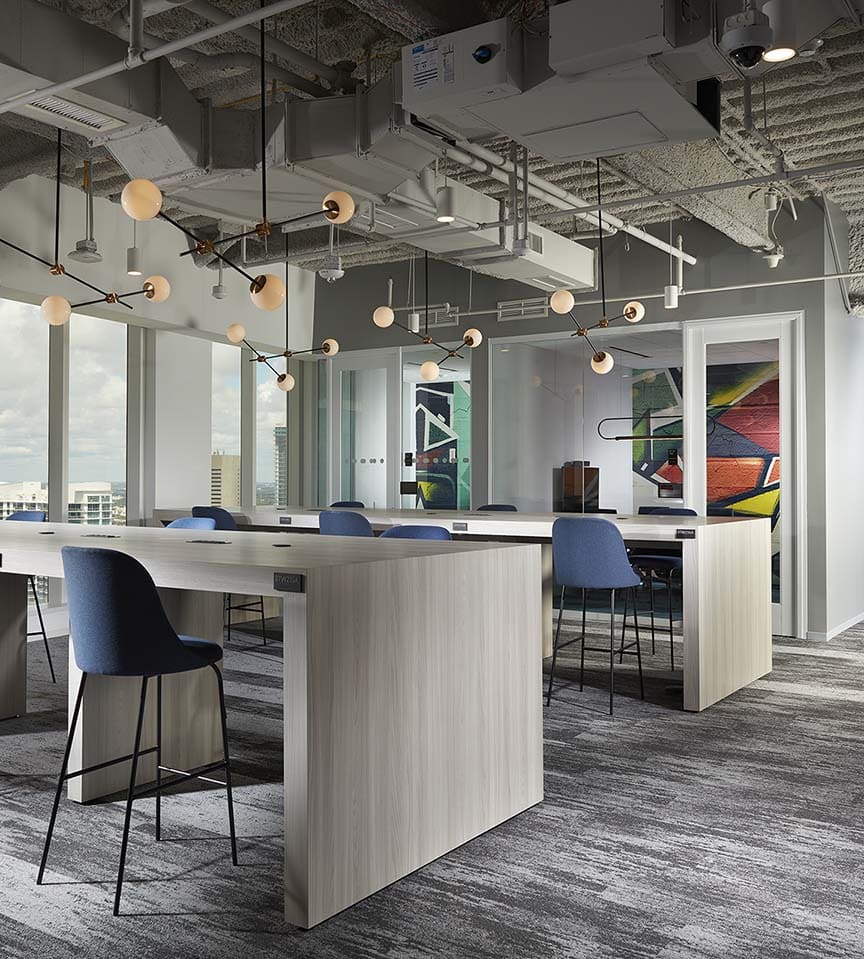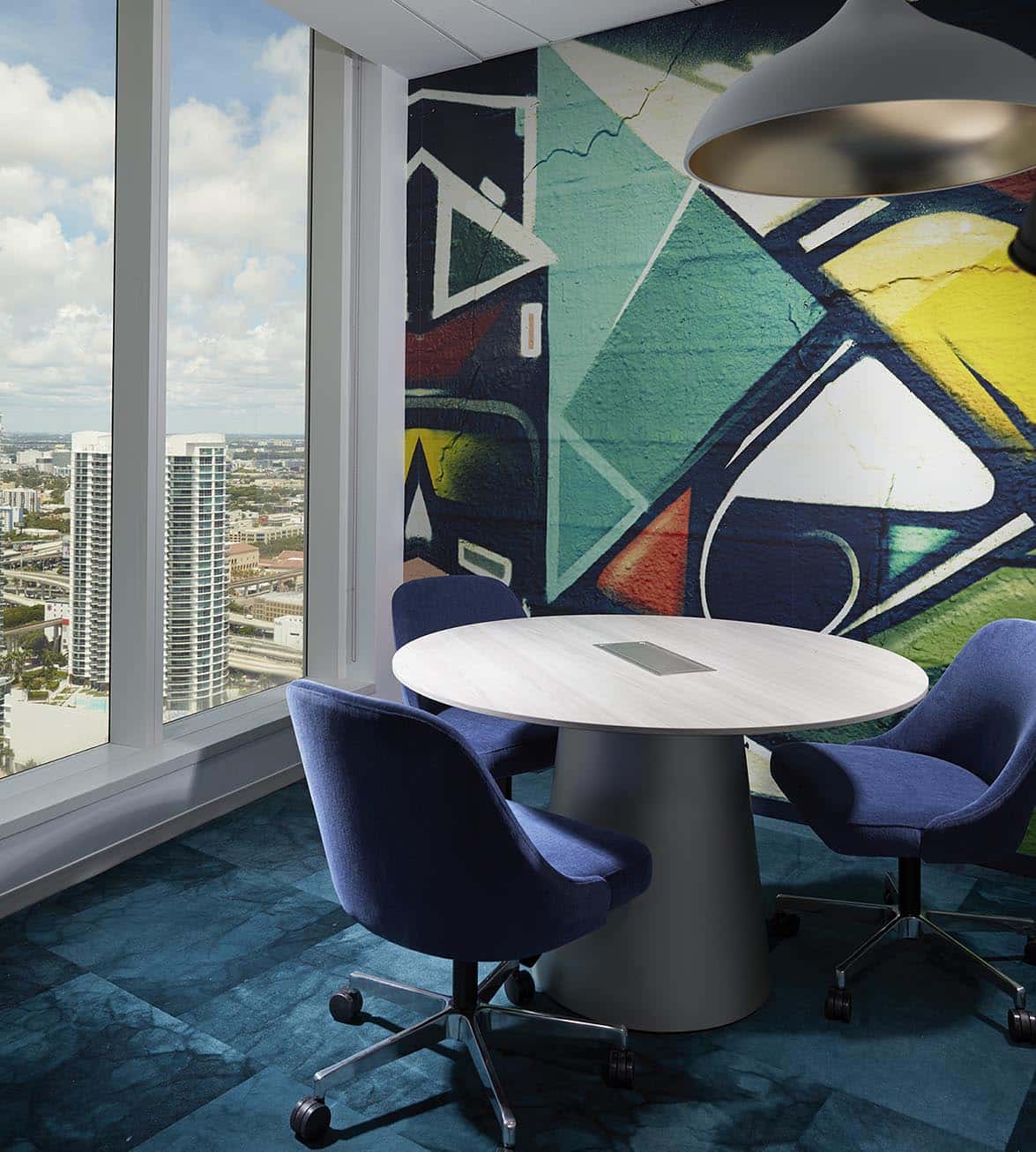Overview
The interior fit-out of this large professional services firm's office creates a highly collaborative, flexible, and productive community and teamwork environment. Features of the work include collaborative enclaves for small in-person meetings and private work, team rooms for small group collaboration, and an exploration studio for active and engaged learning, training meetings, and events. Two new conference rooms serve as formal client and visitor spaces with custom wall graphics and coverings that compliment the look of the space. Audiovisual package components for these spaces and others throughout the office used Crestron controls and are fully automated. A catering kitchen equipped with a commercial refrigerator, dishwasher, and warming oven provides support for events. The HITT team's greatest challenge and priorities throughout the project were tracking long lead materials and confirming delivery dates, as a procurement schedule was updated weekly.
Key Team Members






