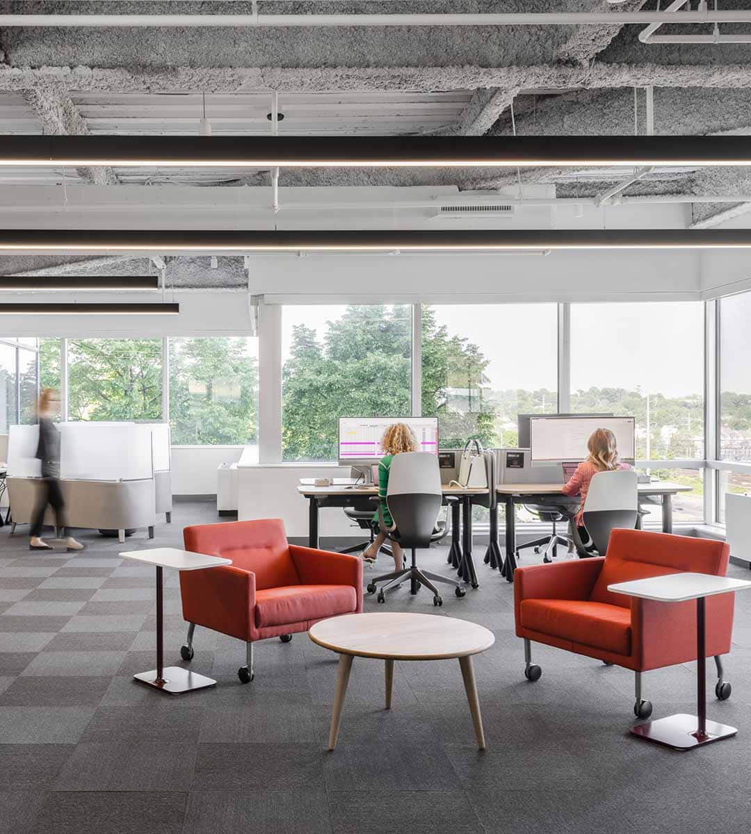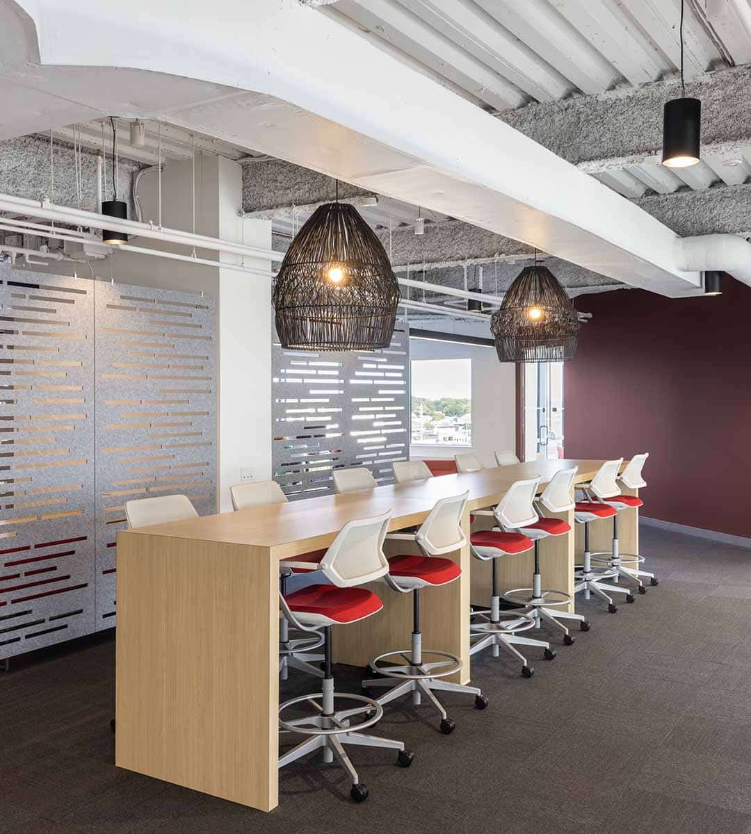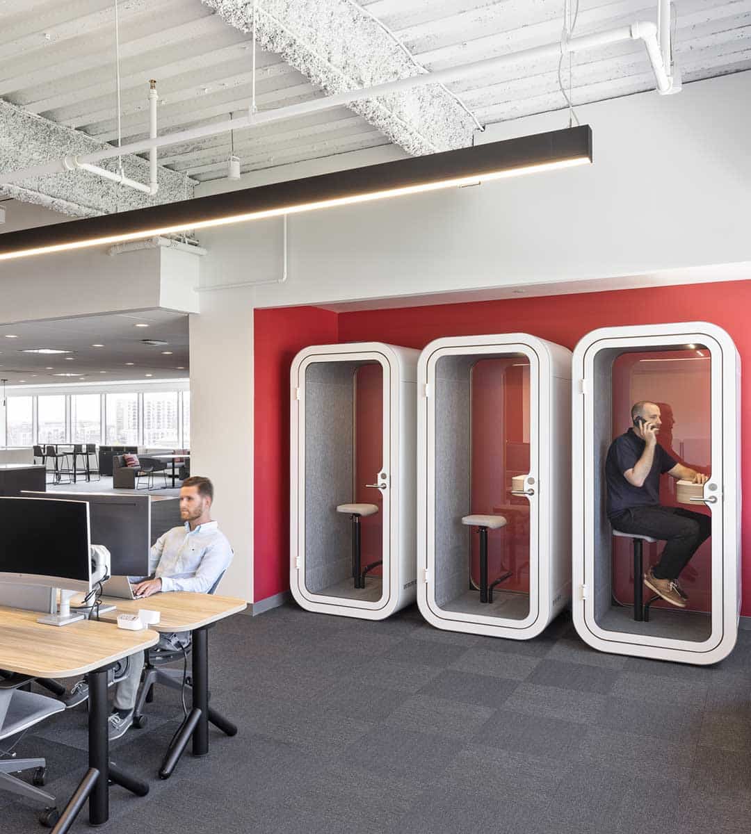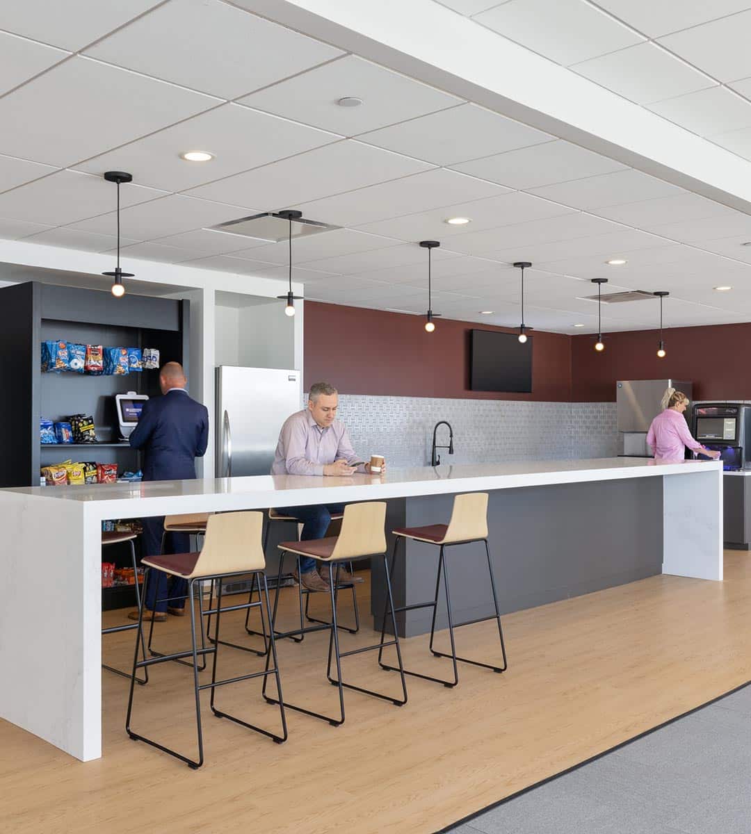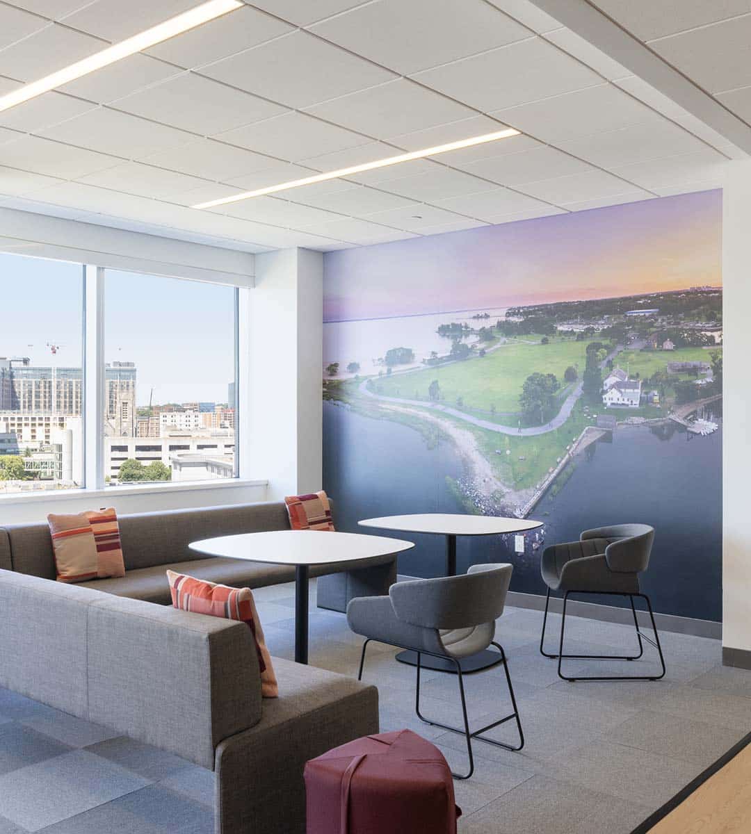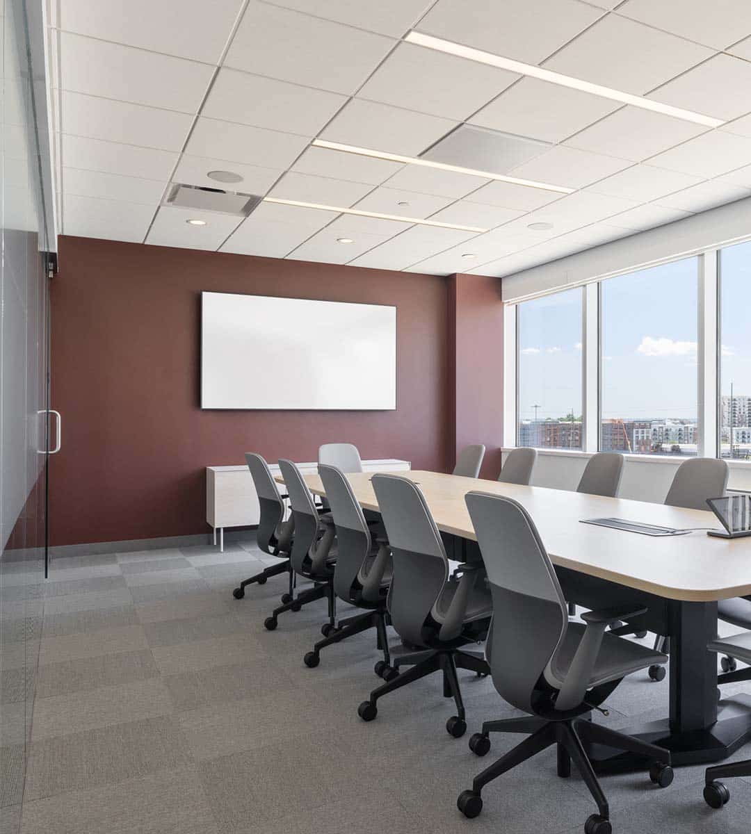Overview
This corporate interior renovation and fit-out was a design-build project that included high-end finishes with perforated fabric panels and glass office fronts systems throughout. Close coordination with all stakeholders was required as there were multiple owner vendors involved for technology, security, furniture, artwork, and move-in management. The project team had to coordinate and engage in preliminary schematic design development with the architect and MEP engineer early on while ensuring that construction documents were issued and filed for local township review in a timely manner.
The project scope also included hold furniture, fixture, and equipment contracts for client vendors for kitchen equipment, signage, smart lockers, furniture, etc. The project team also oversaw the installation of exterior signage on the existing parking structure.
Key Team Members


