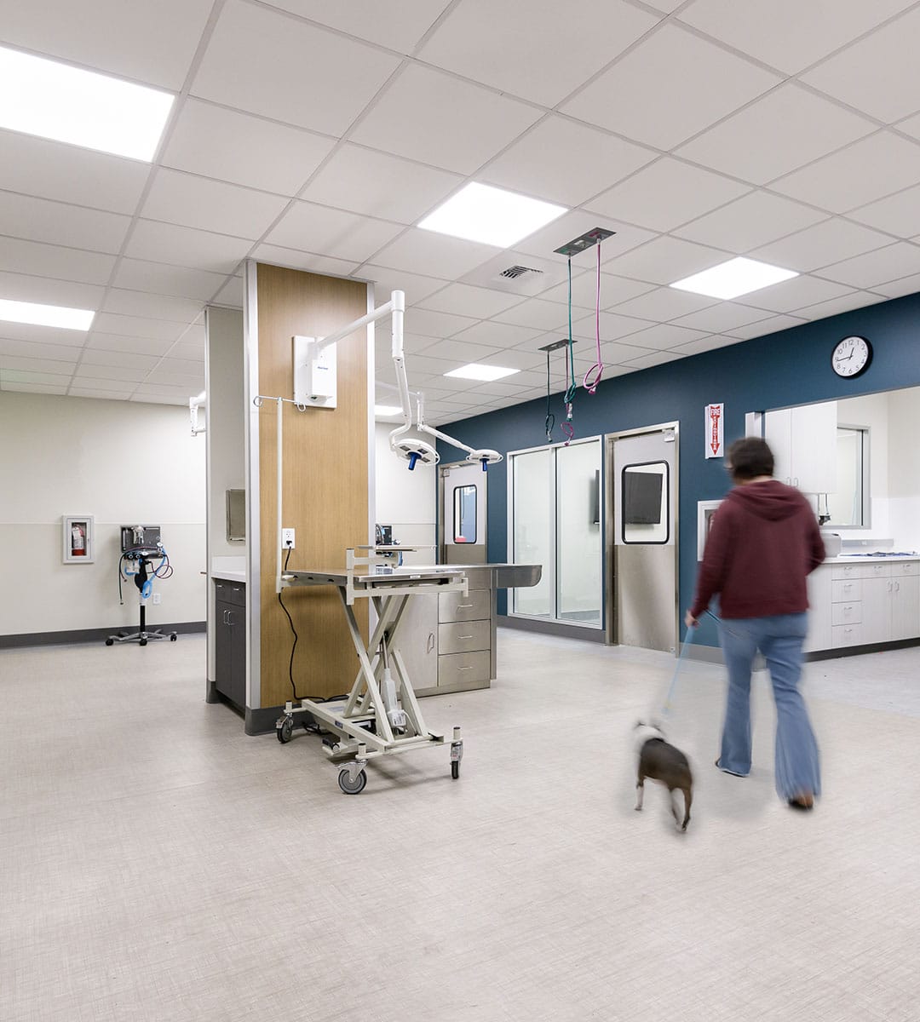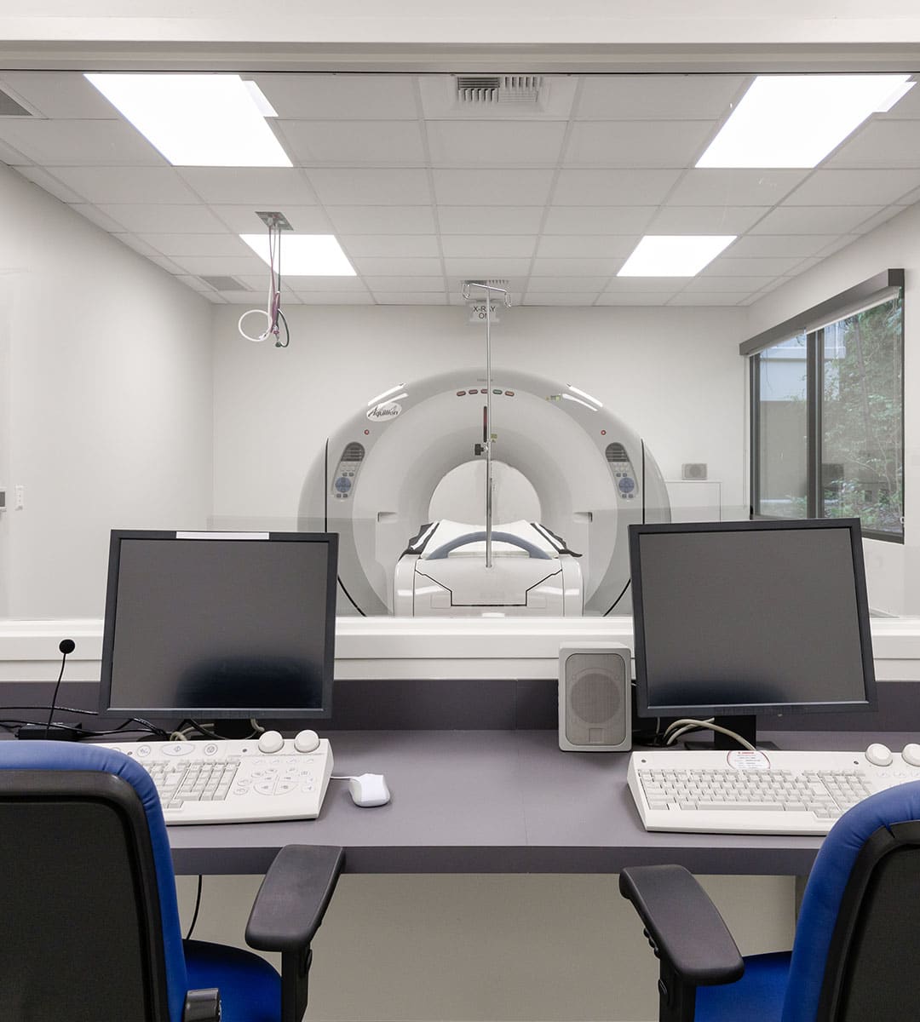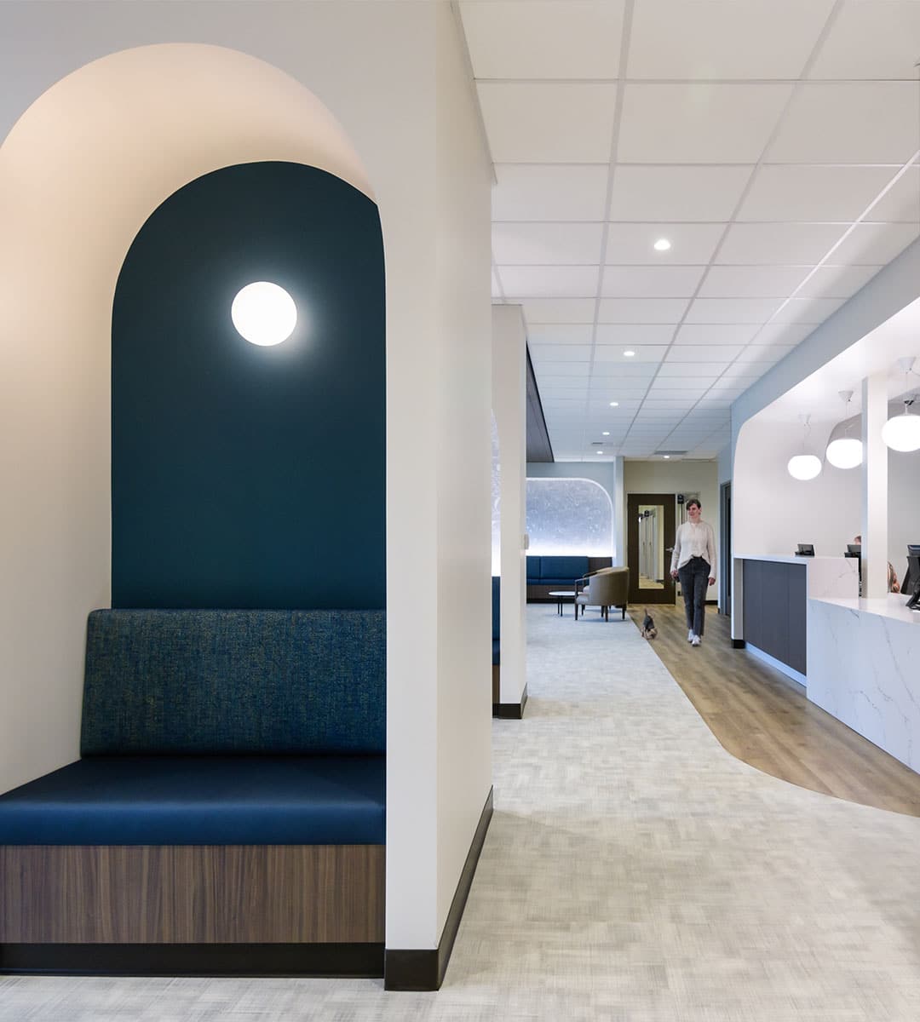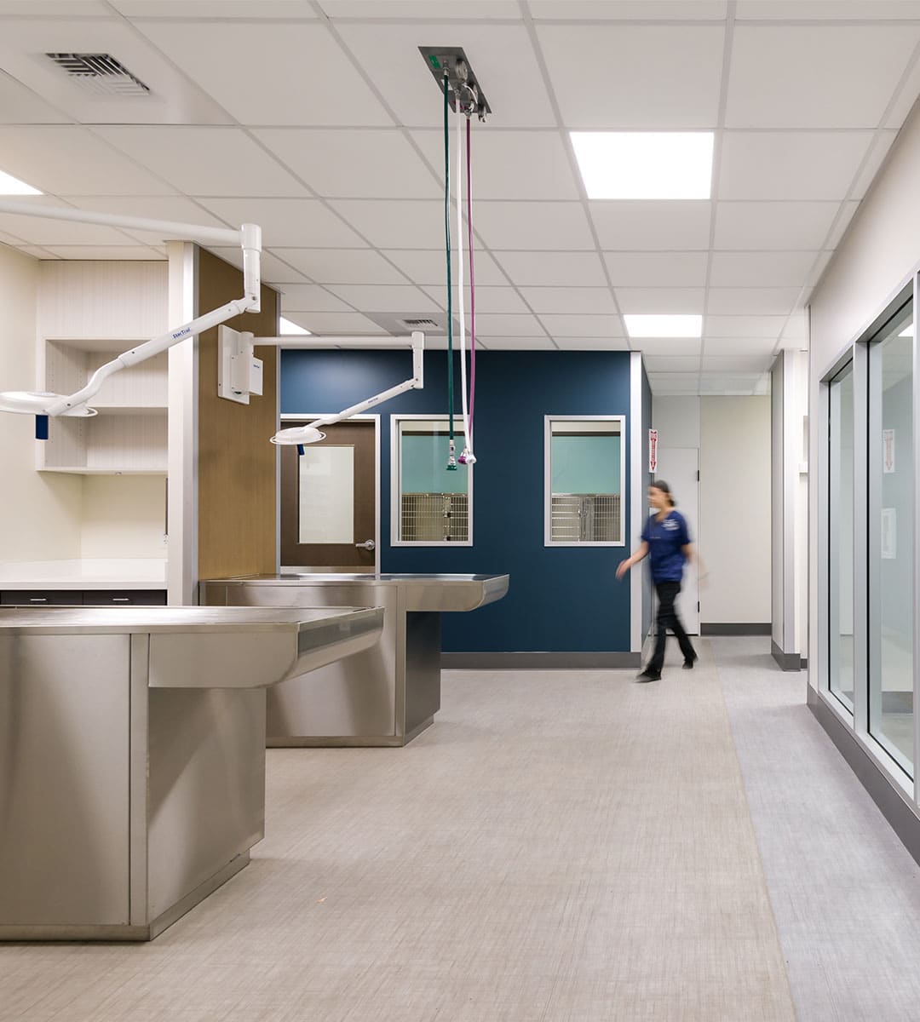Overview
This existing office space was converted into a fully equipped emergency veterinary hospital, including a CT scan, trauma rooms, exam rooms, surgical treatment rooms, and kennel runs. Underground plumbing required trenching and excavation throughout the 15,000 square feet of space. This required trench boxes and the use of a vactor truck to avoid undermining the existing foundations. Project finishes include a new p-lam casework with stone countertops, custom upholstery for the waiting area, new resilient floor
Key Team Members








