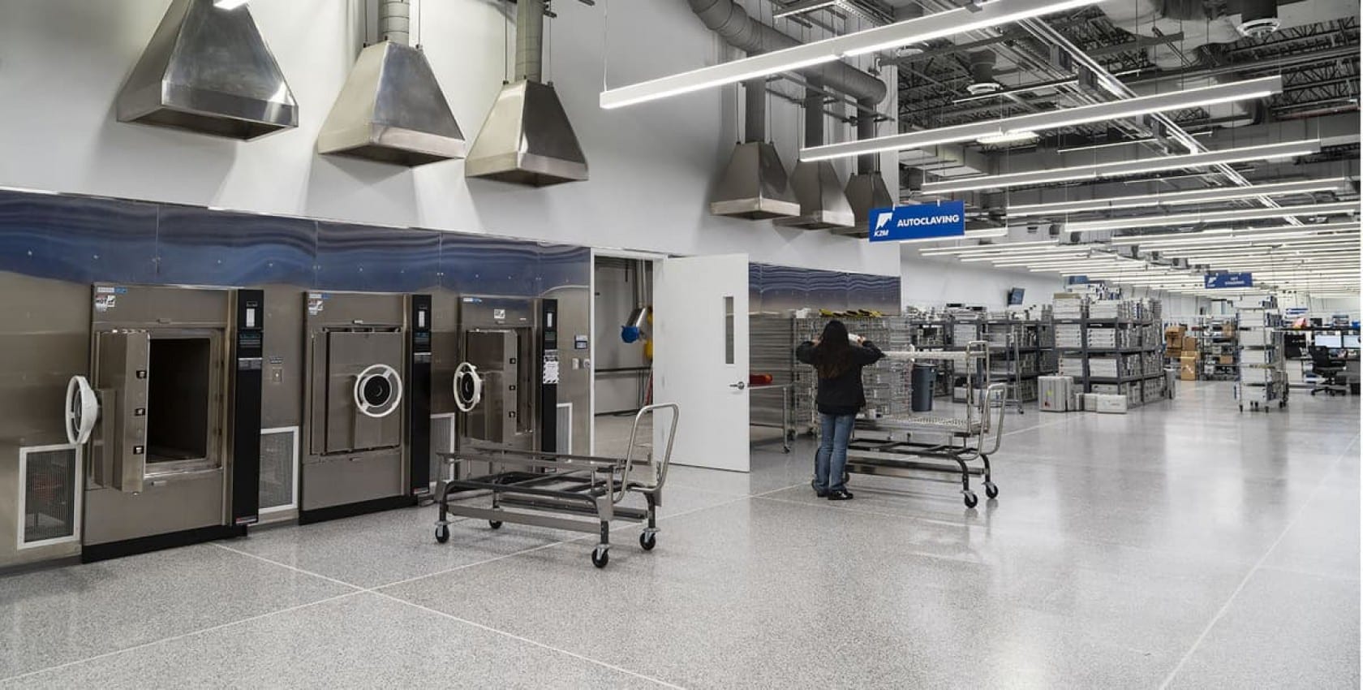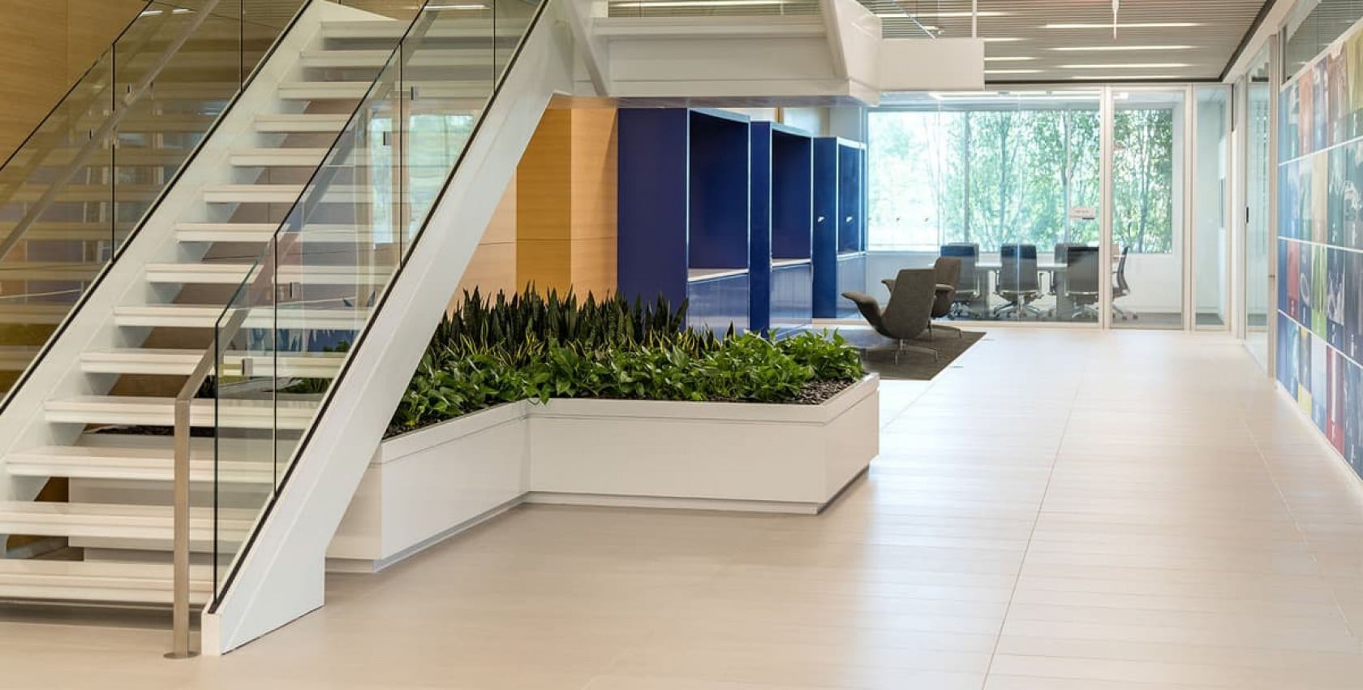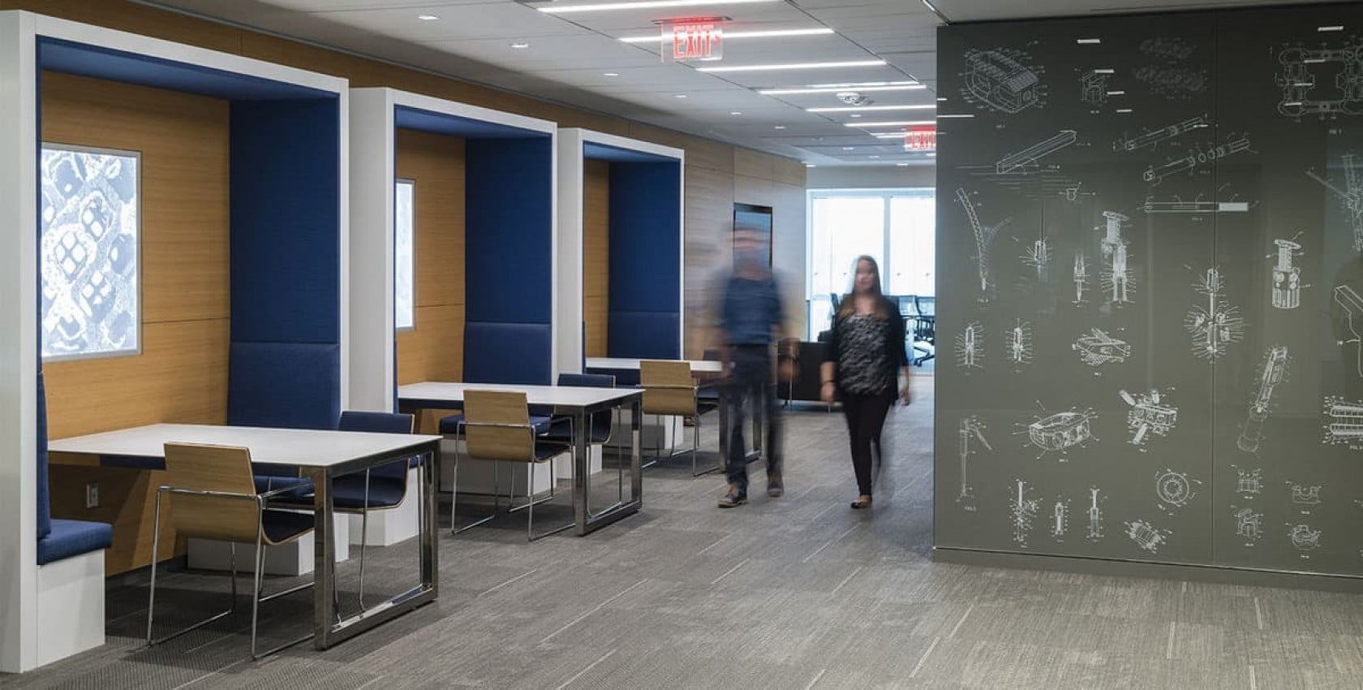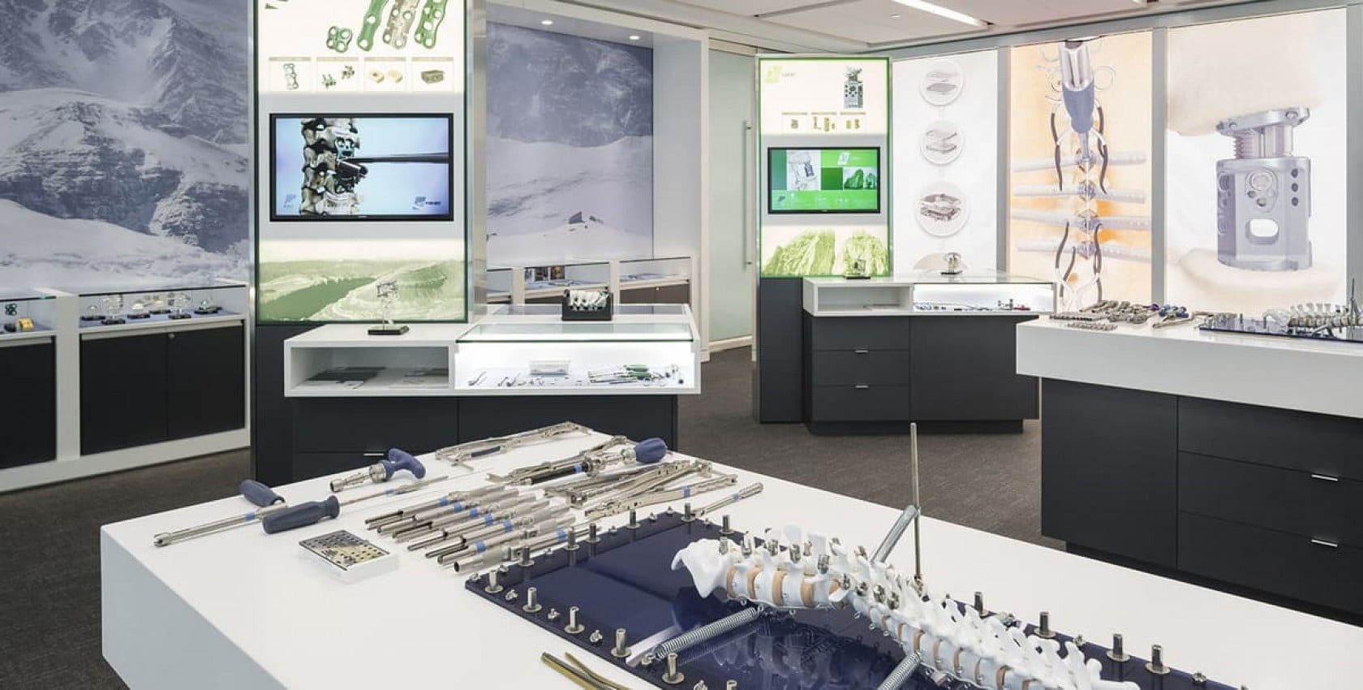Overview
K2M Group Holdings, Inc. is a global medical device company focused on designing, developing, and commercializing innovative complex spine and minimally invasive spine technologies and techniques used by spine surgeons to treat some of the most difficult and challenging spinal pathologies. K2M has leveraged these core competencies to bring to market an increasing number of products for patients suffering from degenerative spinal conditions. These technologies and techniques, in combination with a robust product pipeline, enable the company to favorably compete in the global spinal surgery market.
This project was a first-generation 66,000-sf build-out of corporate headquarters office space and 83,000 sf of manufacturing space used to package and distribute medical devices. The scope of work consisted of a bioskills demonstration lab, a 300-person auditorium, multiple conference rooms, a glass and stone interconnecting staircase, a 50-foot graphic and millwork feature wall, a reverse osmosis (RO) system to run multiple autoclaves for tool sterilization, and a large plaza with a connecting walkway between the two buildings.
A mezzanine level was also built over a portion of the warehouse for additional storage. The interior construction schedule overlapped the completion of the base building construction by more than a month, which required heavy coordination between two general contractors, numerous subcontractors and suppliers, the architect, and the Owner. HITT’s coordination efforts ensured a successful, on-time completion within the fast-paced 22-week schedule.





