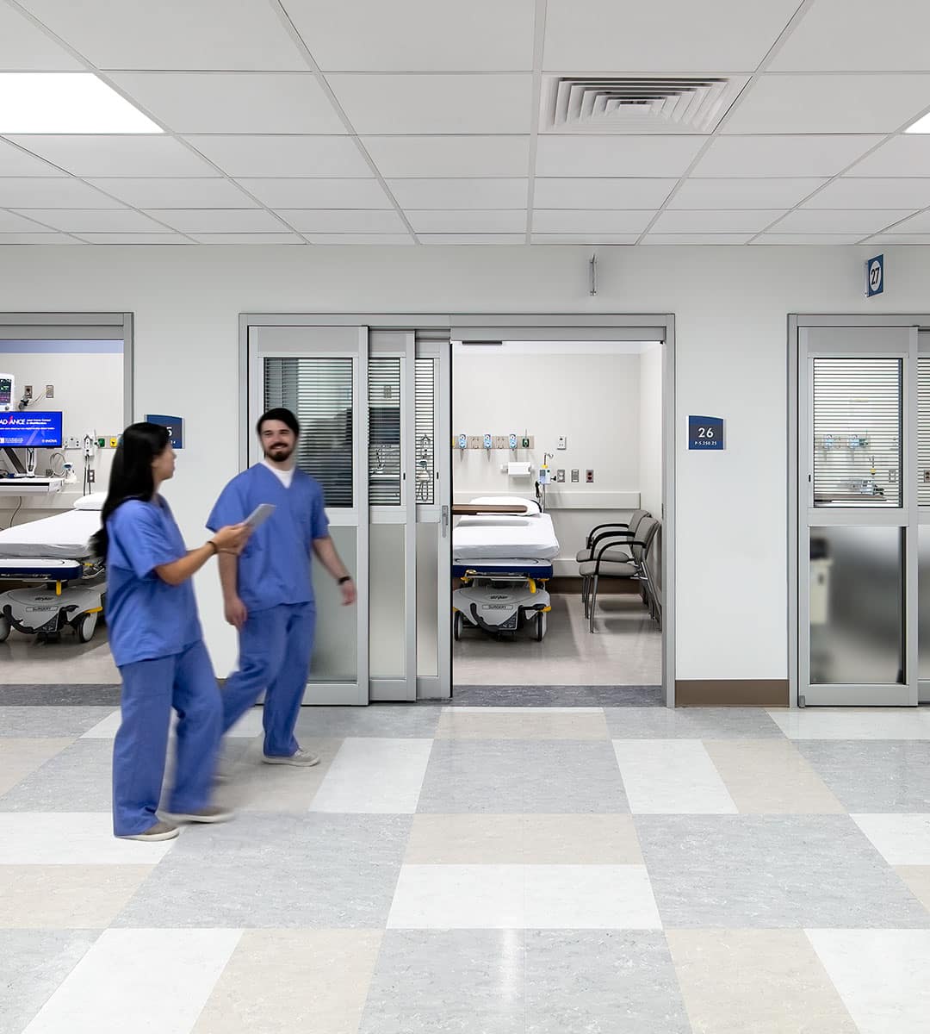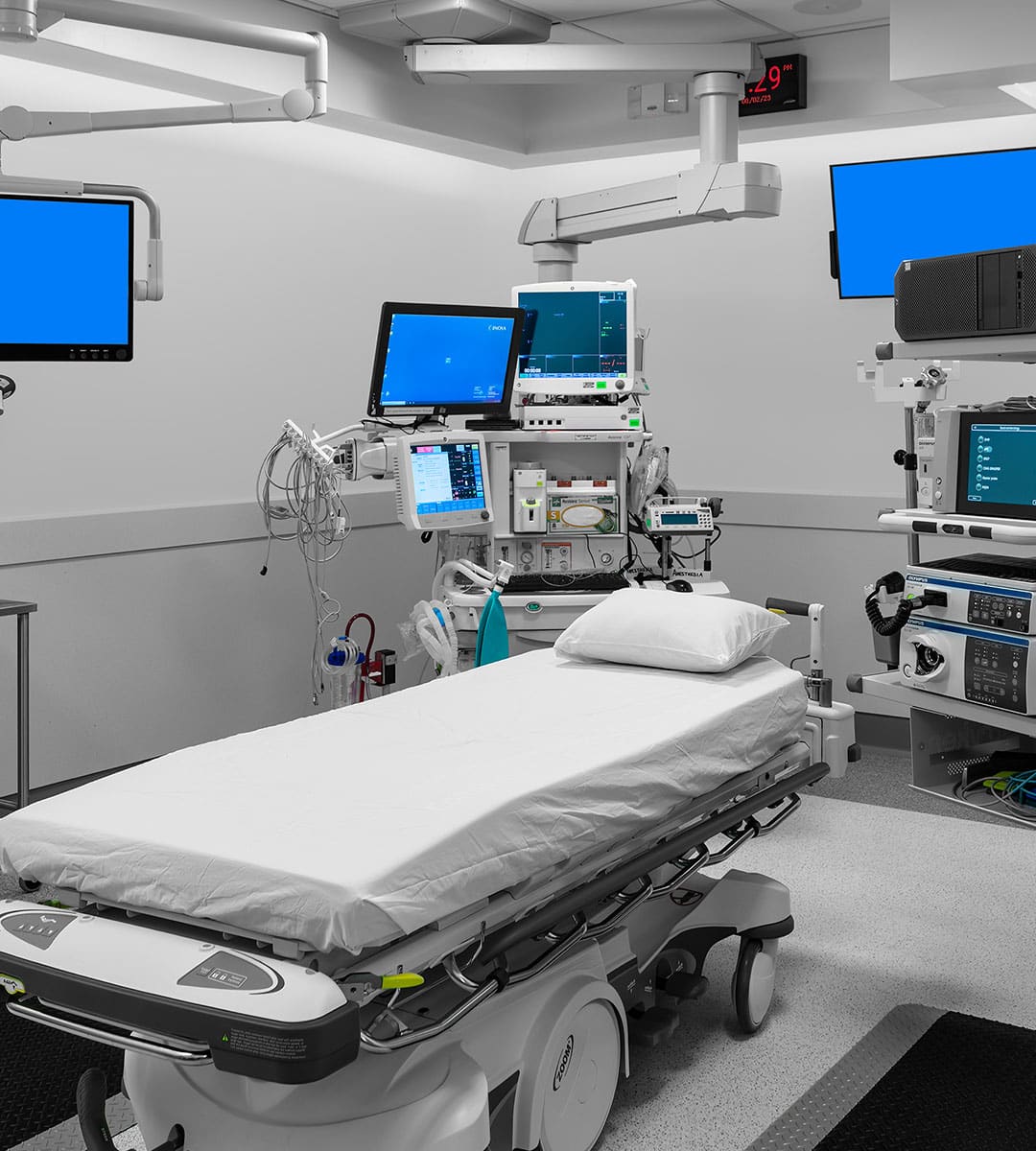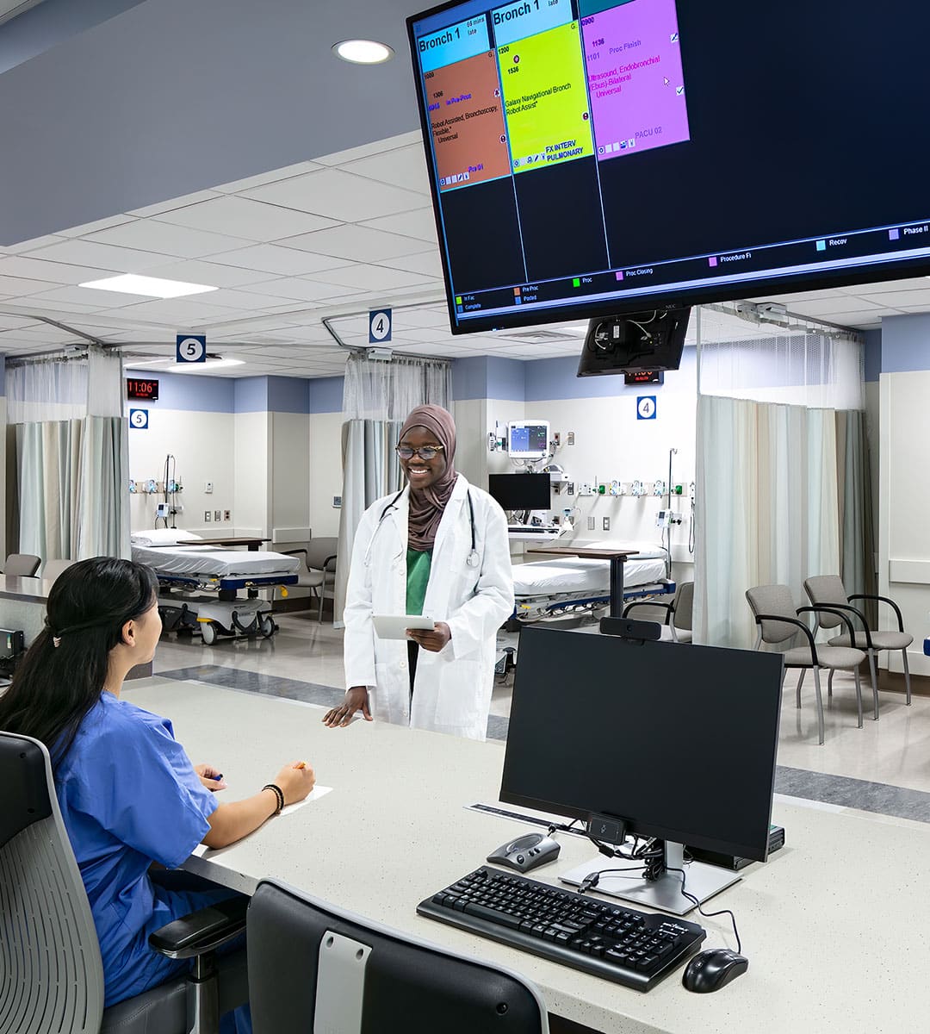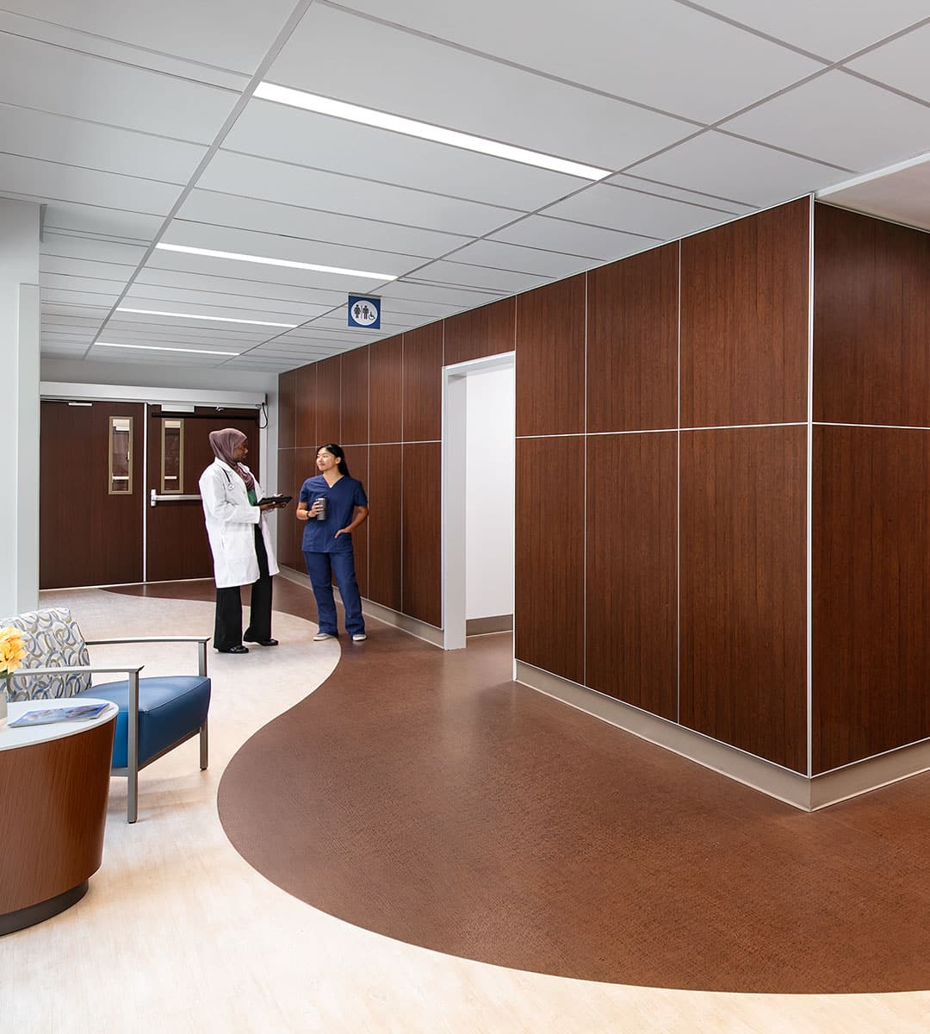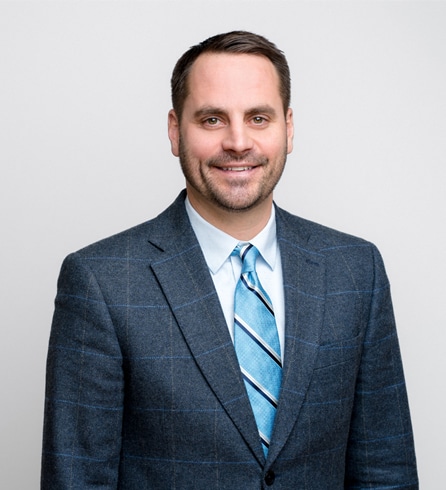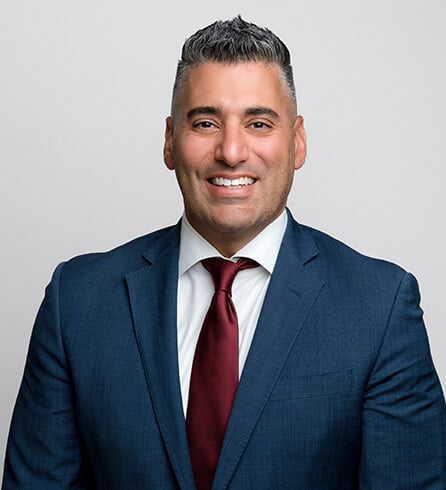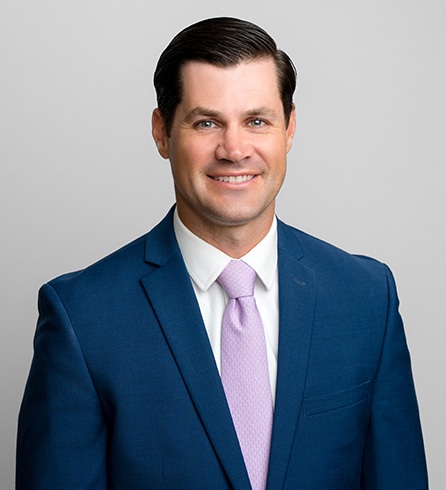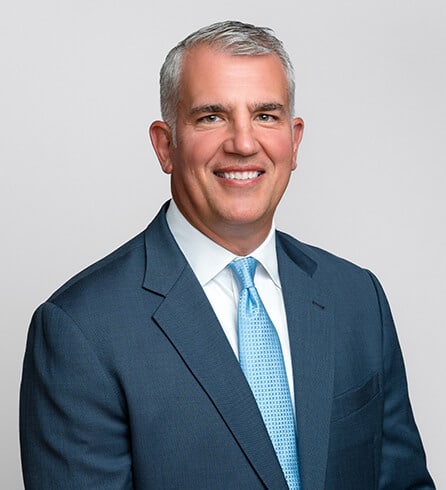Overview
Our team performed a comprehensive build-out of the entire fifth floor in the Professional Services Building, creating a state-of-the-art bronchoscopy and endoscopy suite, boasting nine procedure rooms. This expansion also encompassed the development of a fully equipped pre- and post-operative suite, featuring an impressive array of 26 patient bays strategically arranged alongside three nurse stations. The suite was meticulously designed to incorporate essential storage areas, supply rooms, and dedicated staff support spaces, alongside patient-centric amenities like a spacious waiting room, reception area, and inviting lobby. HITT delivered a calming new environment for patients and increased operational efficiency and flow for the staff to deliver world-class care.
Additionally, the project included two additional diagnostic rooms, along with dedicated spaces for scopes processing and cabinet storage, control rooms, and five specialized imaging facilities. To ensure seamless functionality, the team implemented robust infrastructure to support the suite's operation. This included the installation of exhaust fans, variable air volume (VAV) systems, computer room air conditioning (AC) units, and ductless split system AC units.
In addition to these enhancements, comprehensive electrical updates were carried out, involving the installation of new automatic transfer switches (ATS), uninterruptible power supplies (UPS), transformers, branch panels, and 18 isolation panels (two per procedure room). Our team faced challenges related to noise and vibration management, given the proximity of an active operating room suite on the floor below and a 24/7 adolescent psychiatric unit on the floor above. Despite these constraints, the team successfully navigated the complexities, ensuring the successful completion of the project.
Key Team Members


