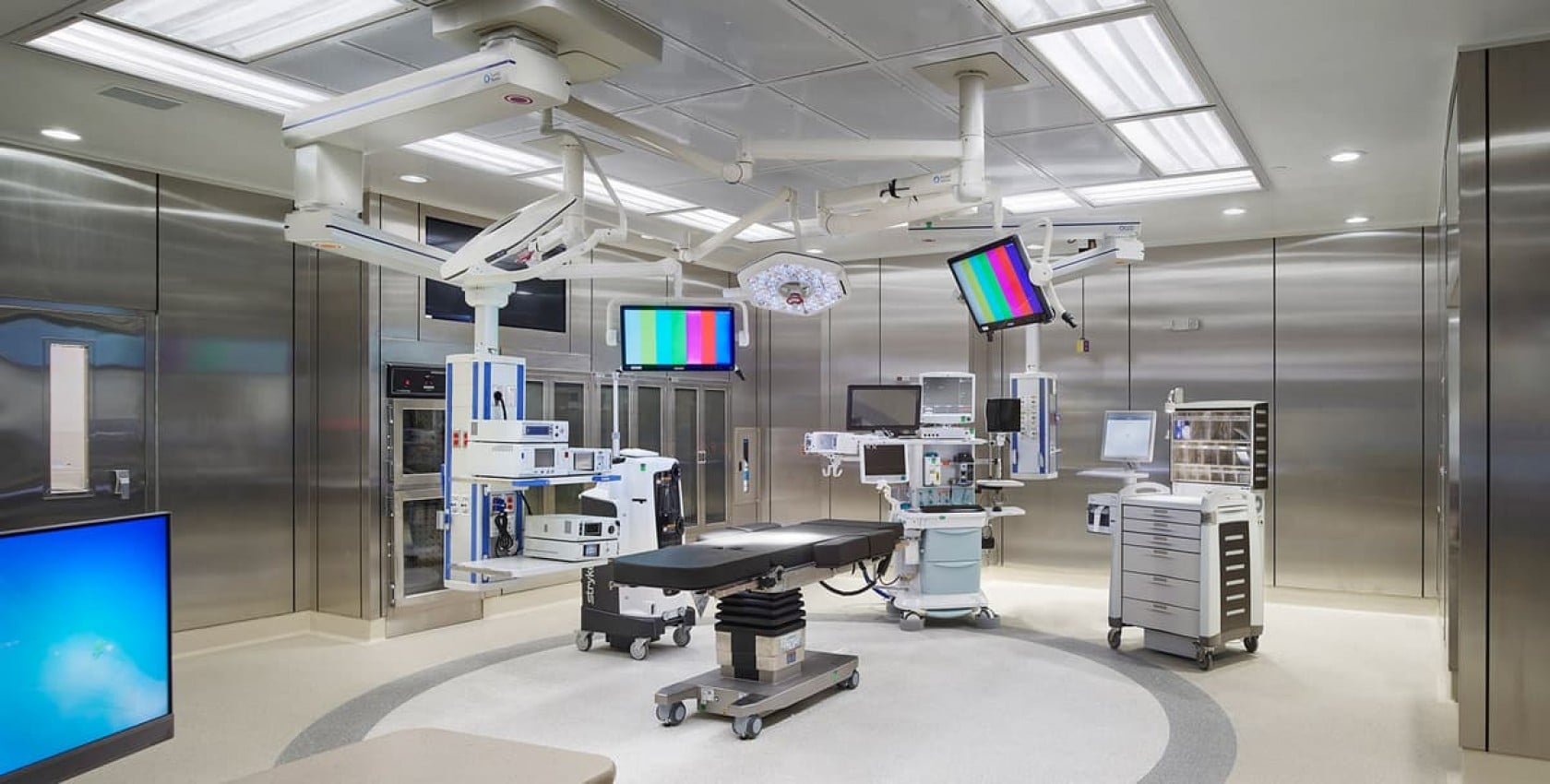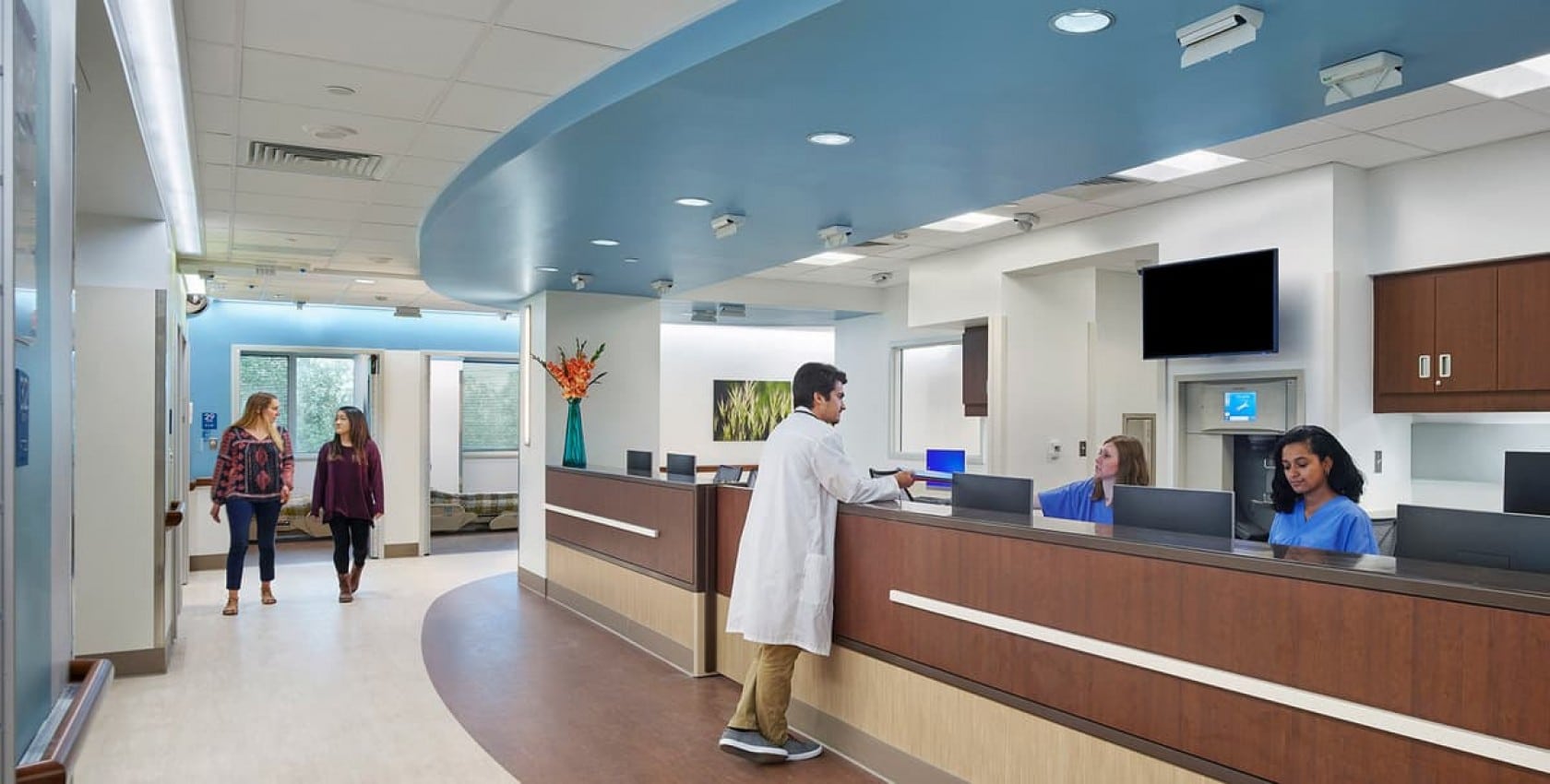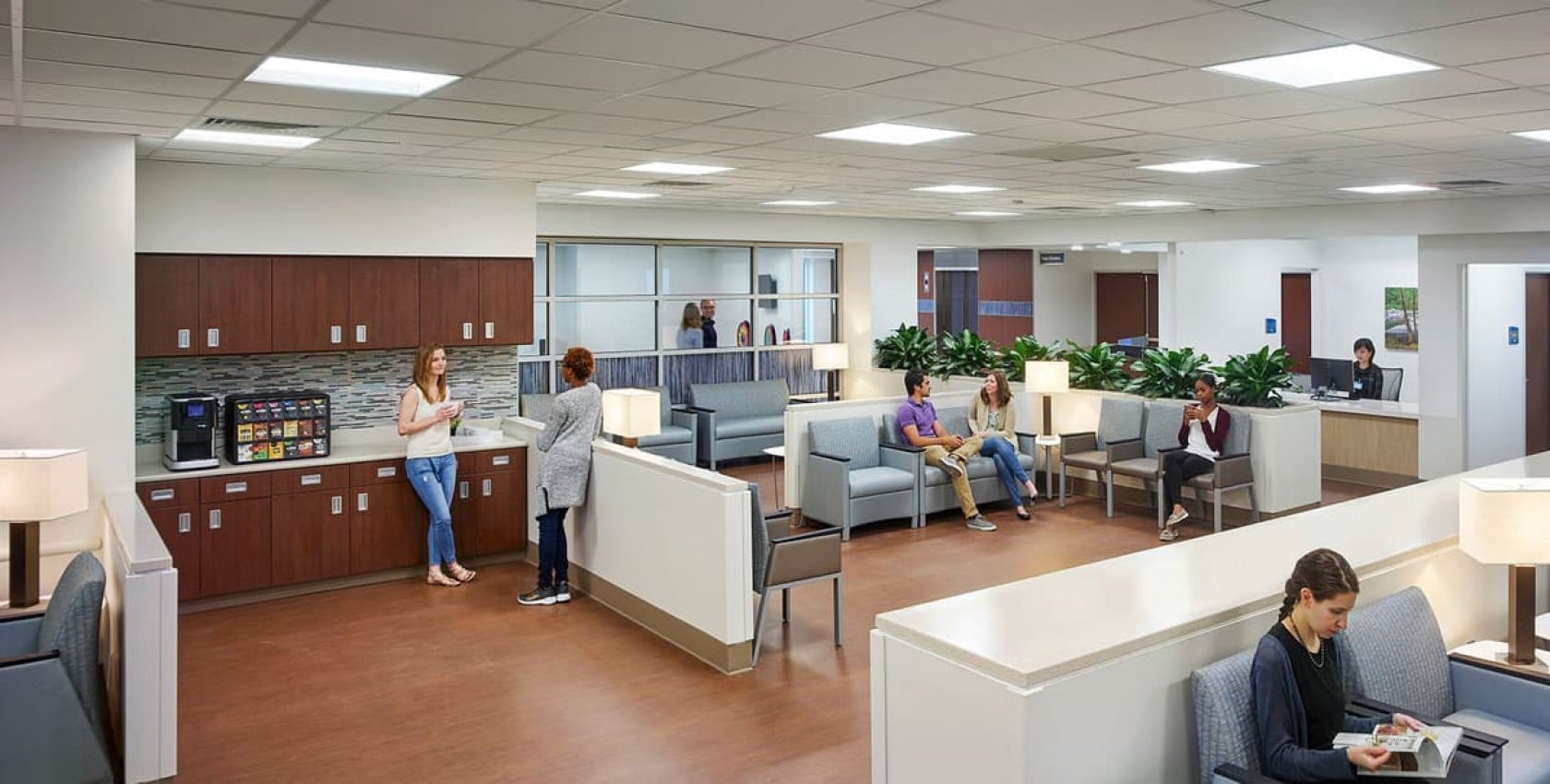Overview
The outpatient surgery center at the new Inova Professional Services Building (PSB) is located on the Inova Fairfax Medical Campus in Falls Church, Virginia. This surgery center is staffed with highly trained and experienced physicians, nurses, and technicians who provide personalized care to patients with the most advanced technology and experience.
HITT was brought on as the general contractor in 2017 and completed three separate renovations within the building. The first portion of the project consisted of infrastructure upgrades. Our team completed demolition of more than 90 percent of the interior space, with several occupied areas that remained active throughout construction. Exterior work included new roofing, masonry repairs, caulking repairs, and additional glass and precast refinishing. We replaced two hydrolic elevators and updated four traction elevators. Despite the challenges of working in an occupied hospital, we put patient, staff, and stakeholder safety first by establishing infection control parameters prior to mobilization.
The second portion was the third floor renovation including eight new operating rooms; a Sterile Processing Department to support new OR’s, pre-op and PACU areas; and administration / staff areas with a reception / waiting room. For the third portion, our team worked to renovate the sixth floor for the Inpatient Psychiatric Center and the seventh floor for the Comprehensive Addiction Treatment Services. Both floors included centrally located patient support services with typical features throughout, including 40 patient rooms and restrooms with new doors, hardware, toilet accessories, plumbing fixtures, tamper proof screws, and shatter-proof glass around the perimeter of the floor.




