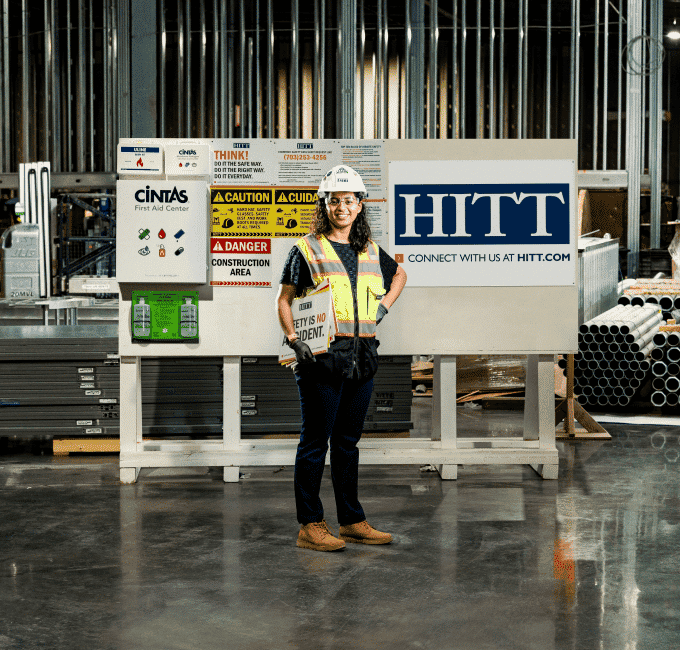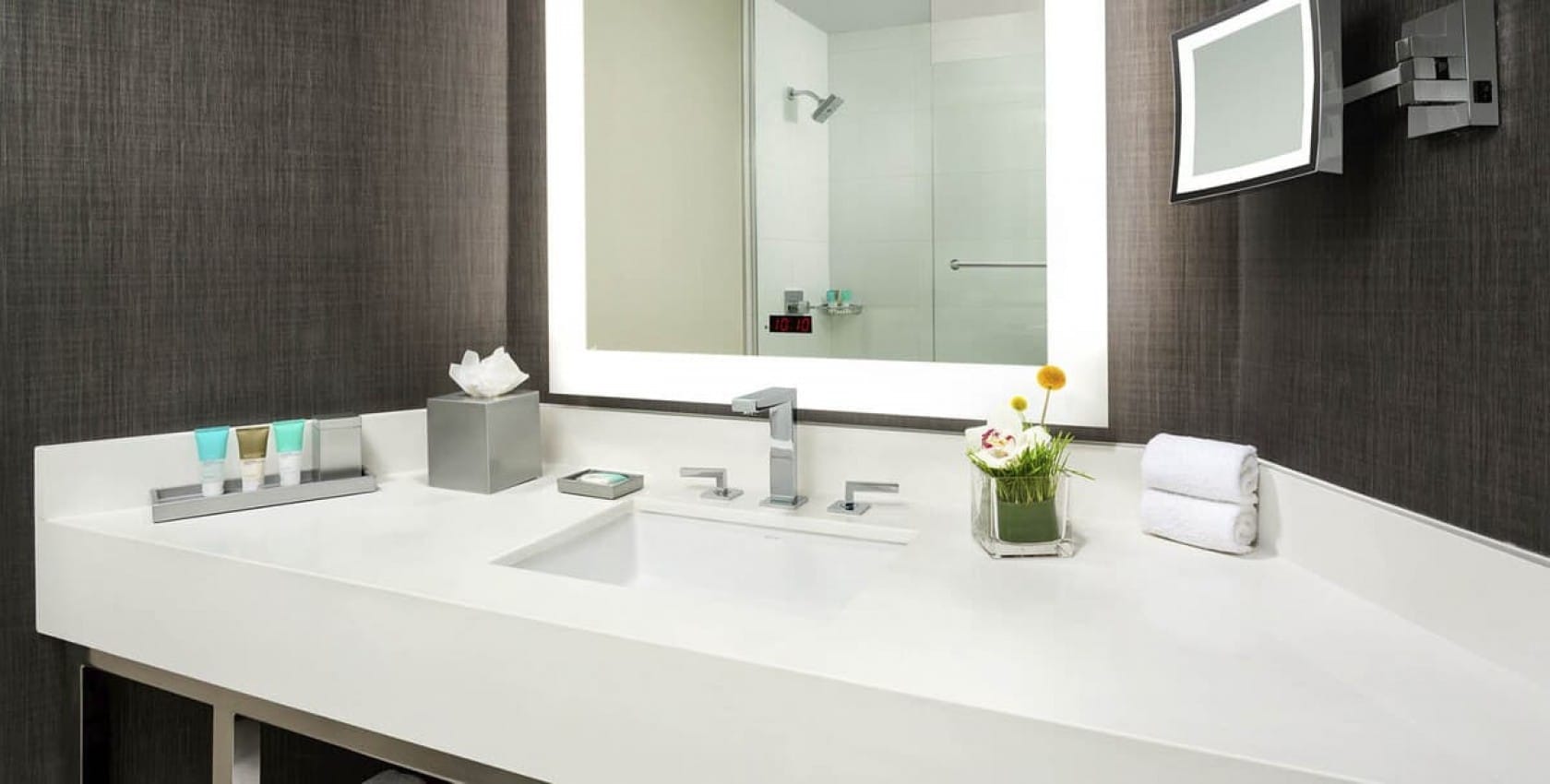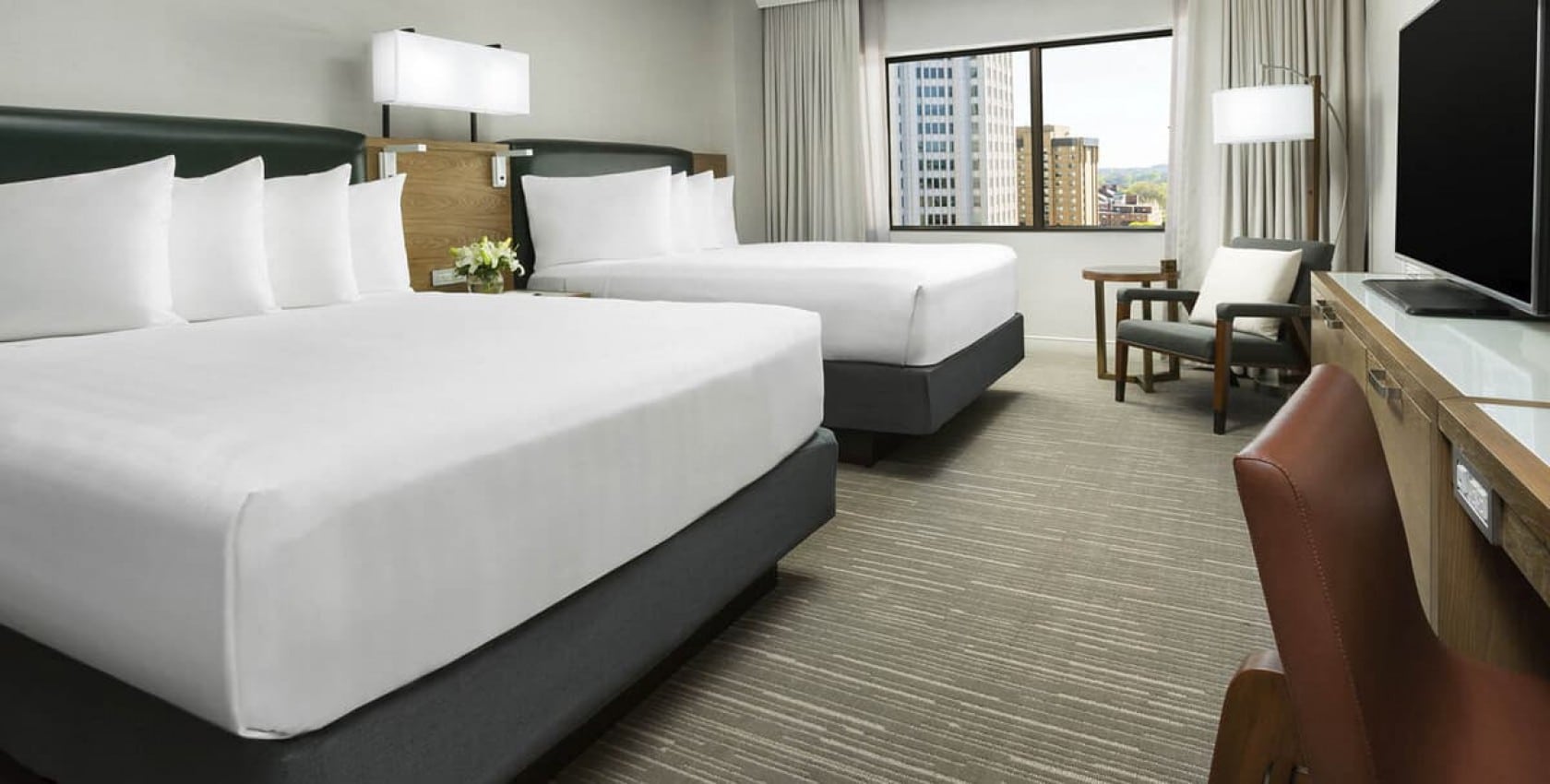Overview
Hyatt Regency is in the heart of Bethesda, Maryland. The hotel includes 11 stories above grade with 390 guestrooms, two levels of meeting space, and two restaurants (Daily Grill and Morton’s Steakhouse) with a four-level attached underground parking garage. The occupied, multi-phase renovation included the following phases: atrium railing renovation, fitness center renovation, guestroom renovation, floors one and four (meeting areas), public space and the lobby slab infill. The scope included heavy demolition, a structural steel erection, paint, vinyl wallcoverings, tile, and high-end finishes.
The most challenging factor for this project was renovating the hotel (including the guest rooms, atrium railings, corridors, lobby, and lobby slab infill) while the hotel was occupied. HITT held many coordination meetings to ensure project team members and subcontractors were working efficiently together properly. During construction, HITT painted the skylight support steel, which was located 11 stories above ground, and collaborated with the workers to provide overhead protection for the safety of workers below.
The project had a tight schedule that worked around the hotel’s historically high occupancy. The construction occurred on five floors at a time with a one-week break between each floor, which is more aggressive than a typical hotel room and corridor renovation. With careful planning and schedule coordination, the subcontractors and project team managed to successfully transport materials through the building at an efficient pace, helping to ensure the team stayed on schedule. Although there were various challenges, our team successfully met the end date by working on multiple floors at the same time.
You might be interested in...

Projects




