Hunton Andrews Kurth LLP
Miami, Florida
Location
Miami, Florida
Client
Hunton Andrews Kurth LLP
Contract Value
$3,000,000
Square Feet
24,000 sf
Year Completed
November 2020
Schedule
16 weeks
Key Partners
Gensler
Project Types
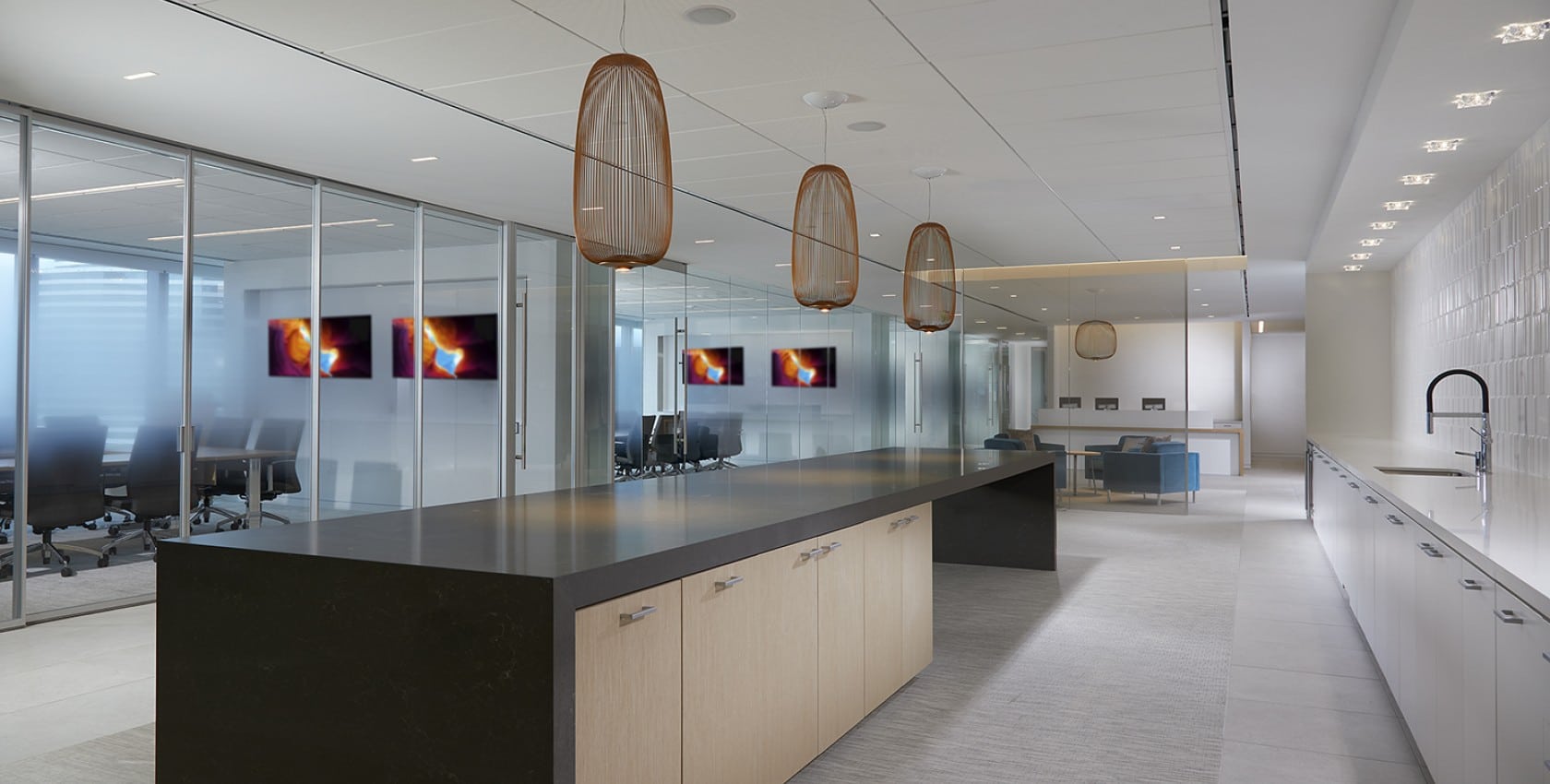
Location
Miami, Florida
Client
Hunton Andrews Kurth LLP
Contract Value
$3,000,000
Square Feet
24,000 sf
Year Completed
November 2020
Schedule
16 weeks
Key Partners
Gensler
Project Types
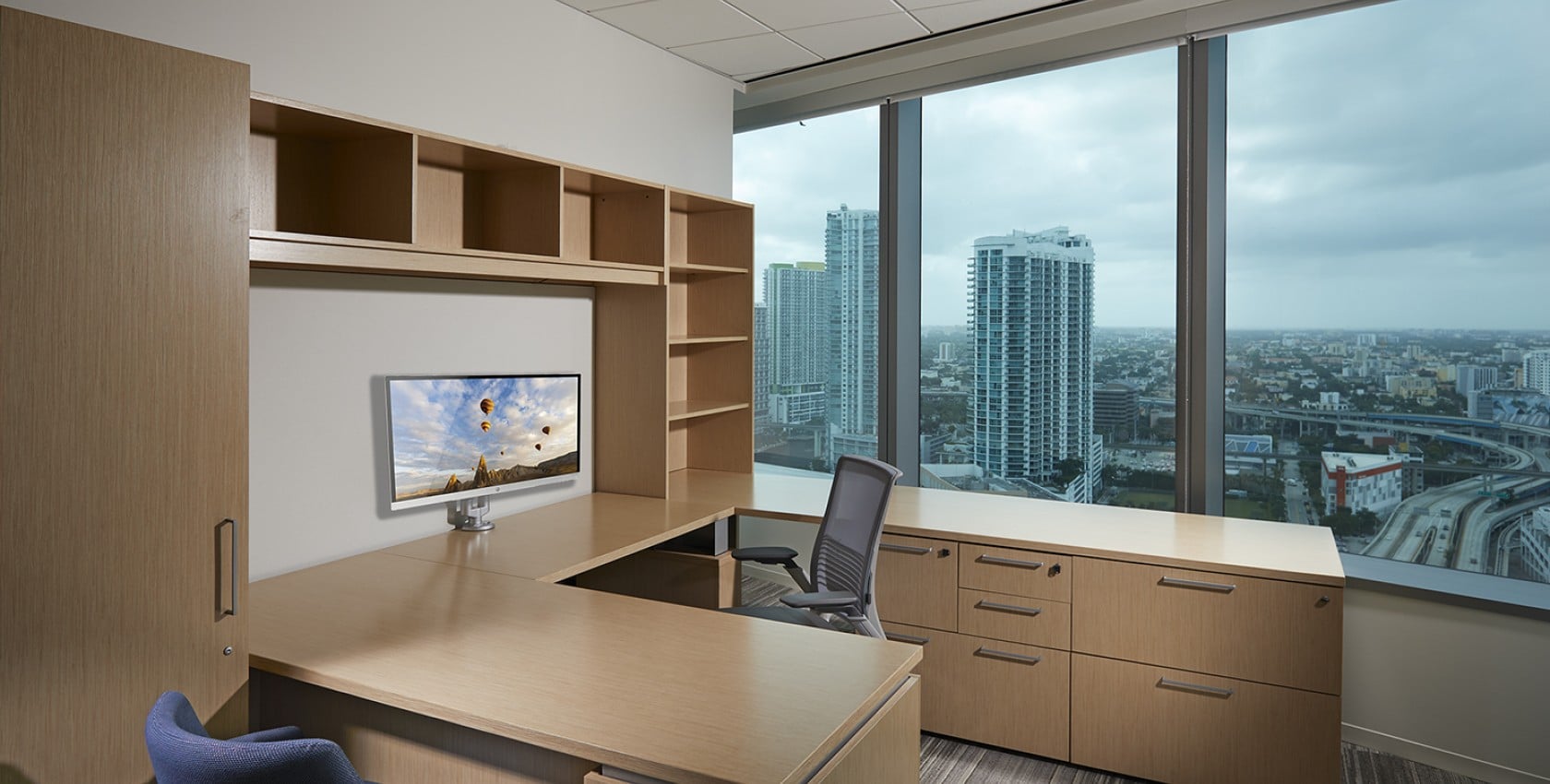
Location
Miami, Florida
Client
Hunton Andrews Kurth LLP
Contract Value
$3,000,000
Square Feet
24,000 sf
Year Completed
November 2020
Schedule
16 weeks
Key Partners
Gensler
Project Types
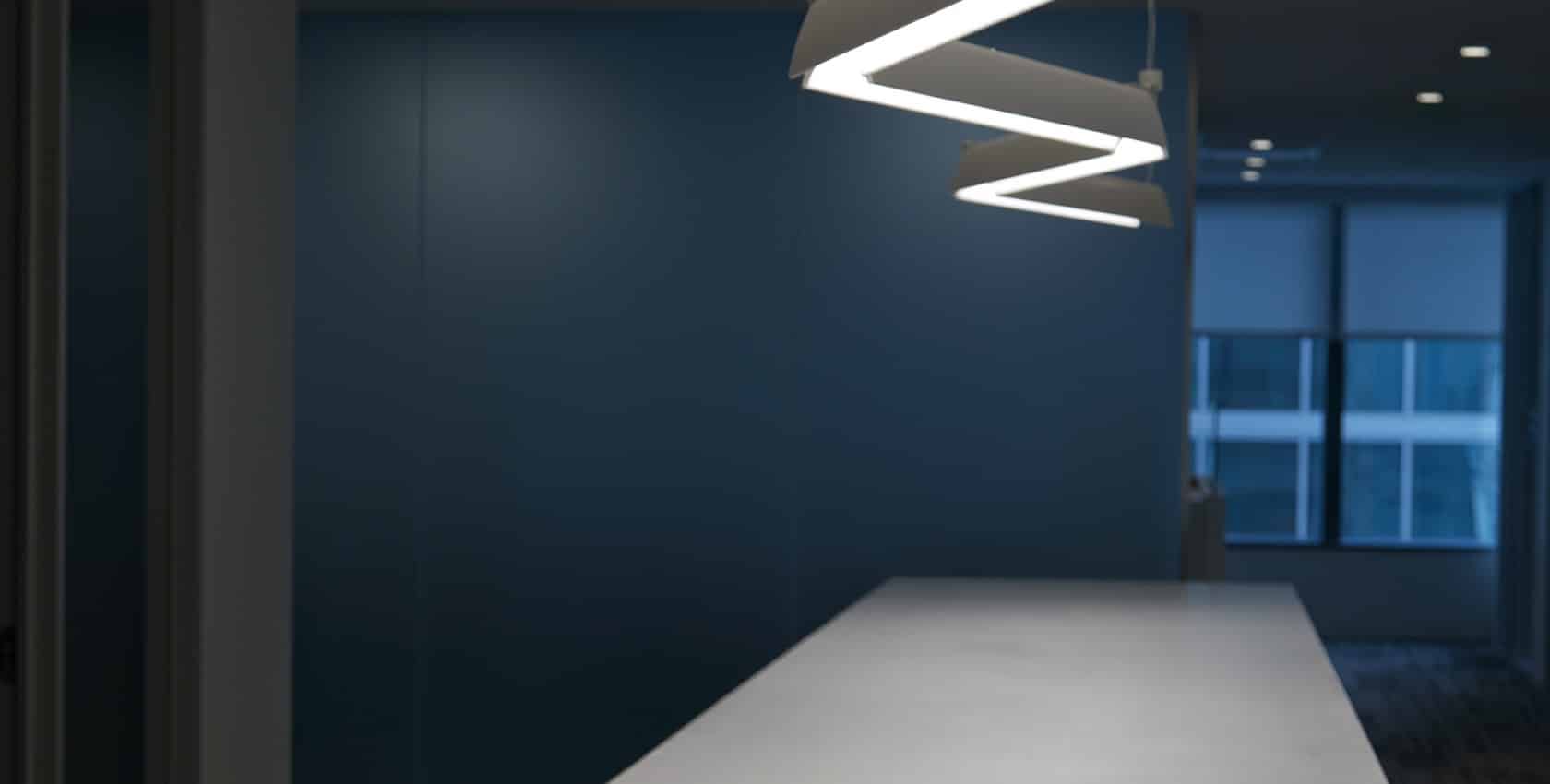
Location
Miami, Florida
Client
Hunton Andrews Kurth LLP
Contract Value
$3,000,000
Square Feet
24,000 sf
Year Completed
November 2020
Schedule
16 weeks
Key Partners
Gensler
Project Types
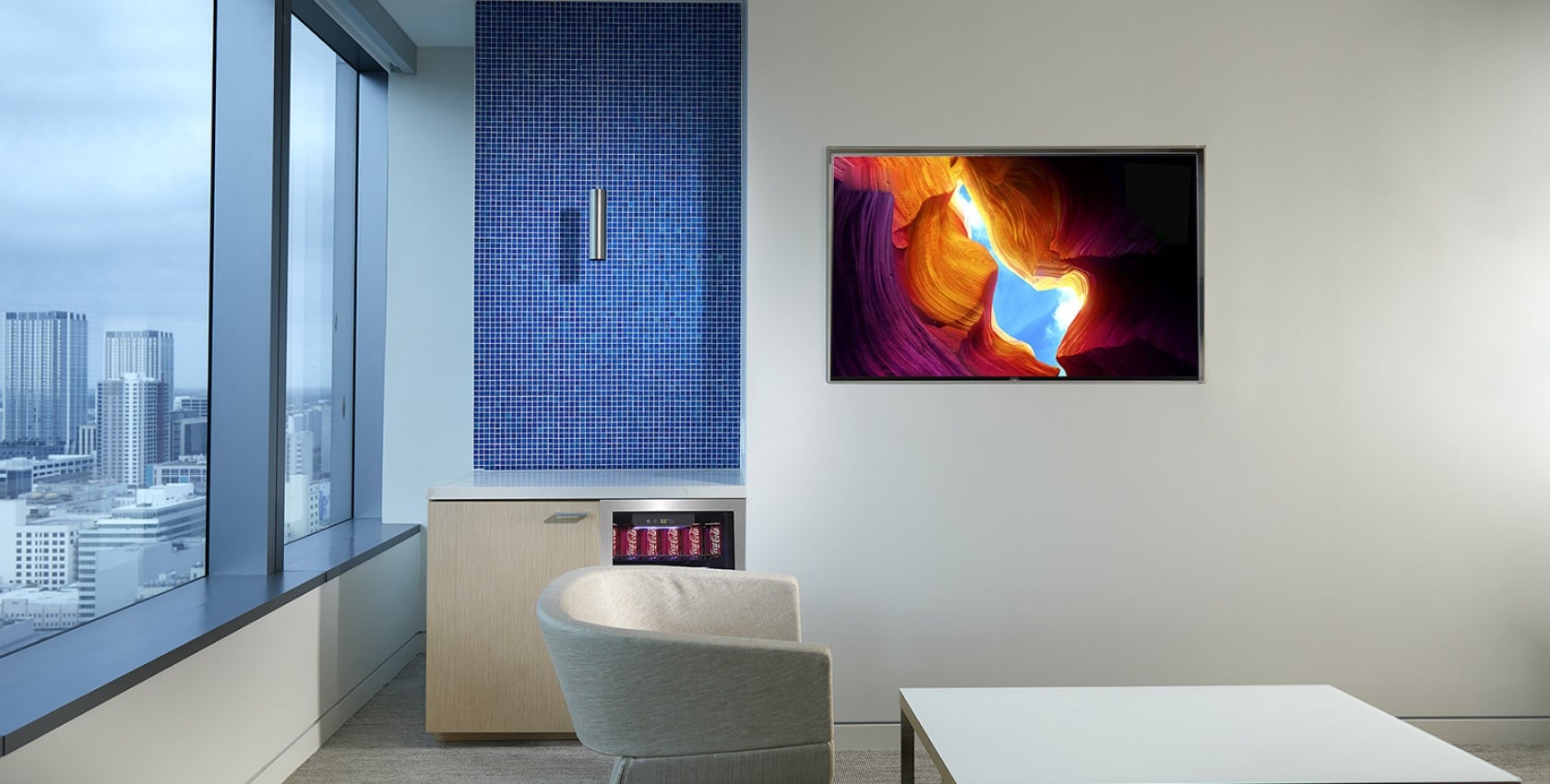
Location
Miami, Florida
Client
Hunton Andrews Kurth LLP
Contract Value
$3,000,000
Square Feet
24,000 sf
Year Completed
November 2020
Schedule
16 weeks
Key Partners
Gensler
Project Types
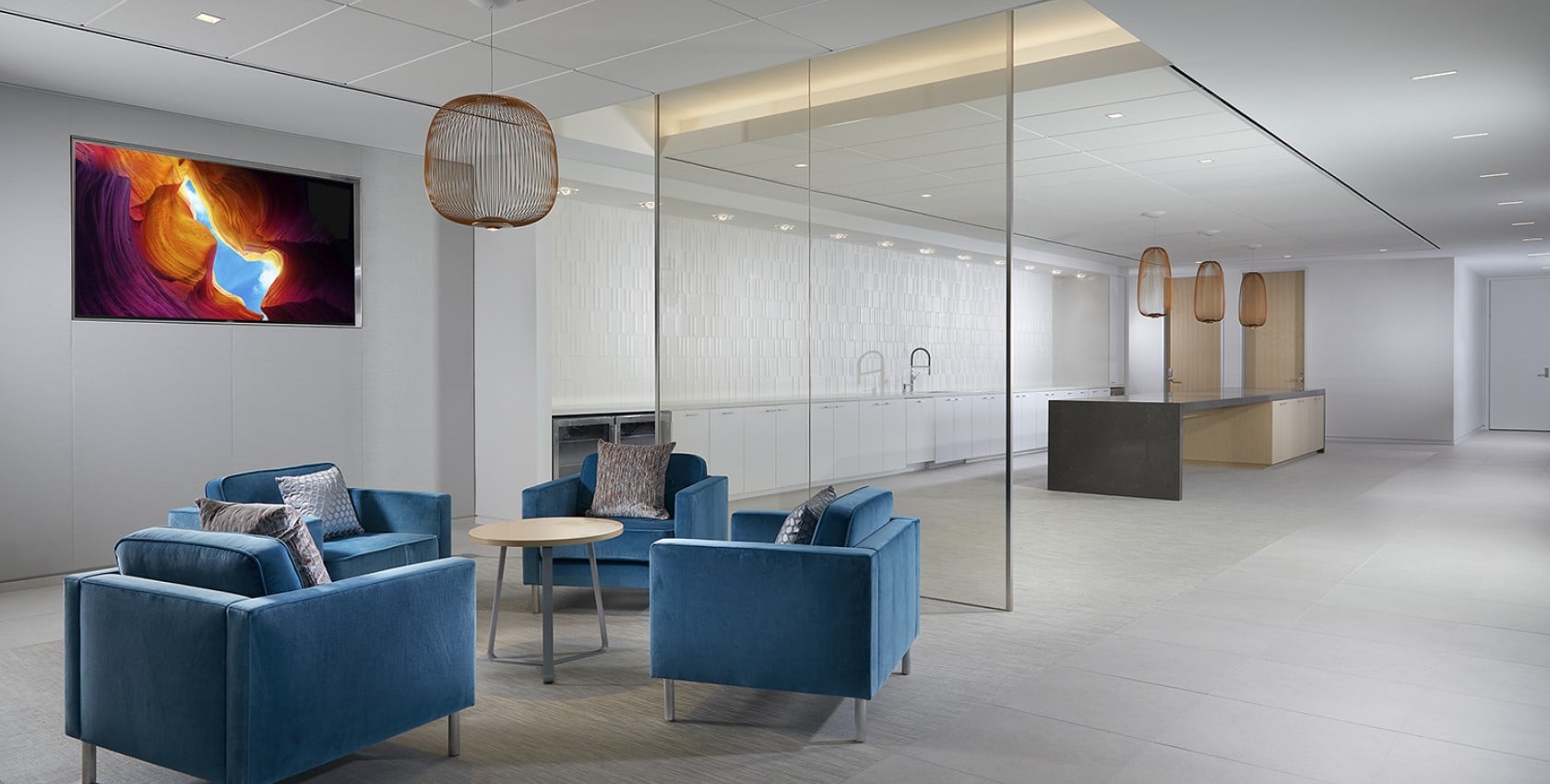
Overview
This project was an interior build-out of first-generation space at Wells Fargo Center.
The scope of work included multiple conference rooms, attorney offices, client lounge, dual private restrooms, telescoping walls, porcelain floors, drywall ceilings, structural glass walls, and linear LED fixtures.
The modern vision of this space is underlined by unusual luminaries hanging above a long ceasarstone bar top.
The elegant interweaving of glossy surfaces in white enhances the attractiveness of the simple but effective design.
Adotta telescopic sliding doors were installed in the conference rooms as well as decorative glass panels.

