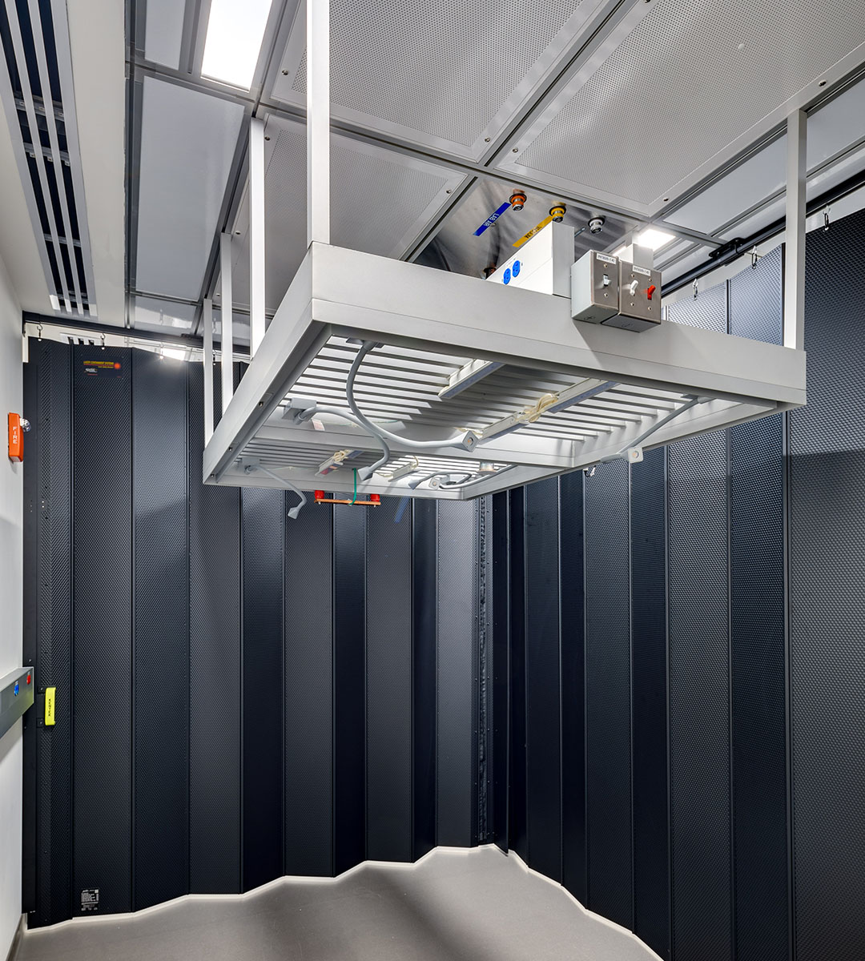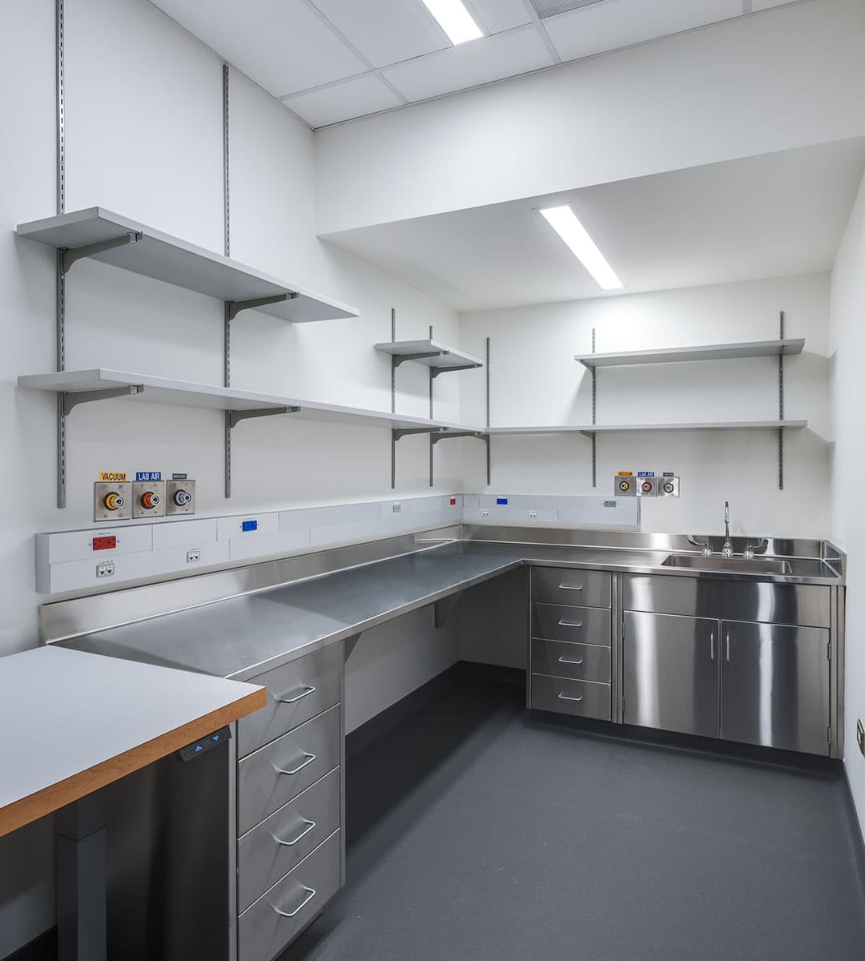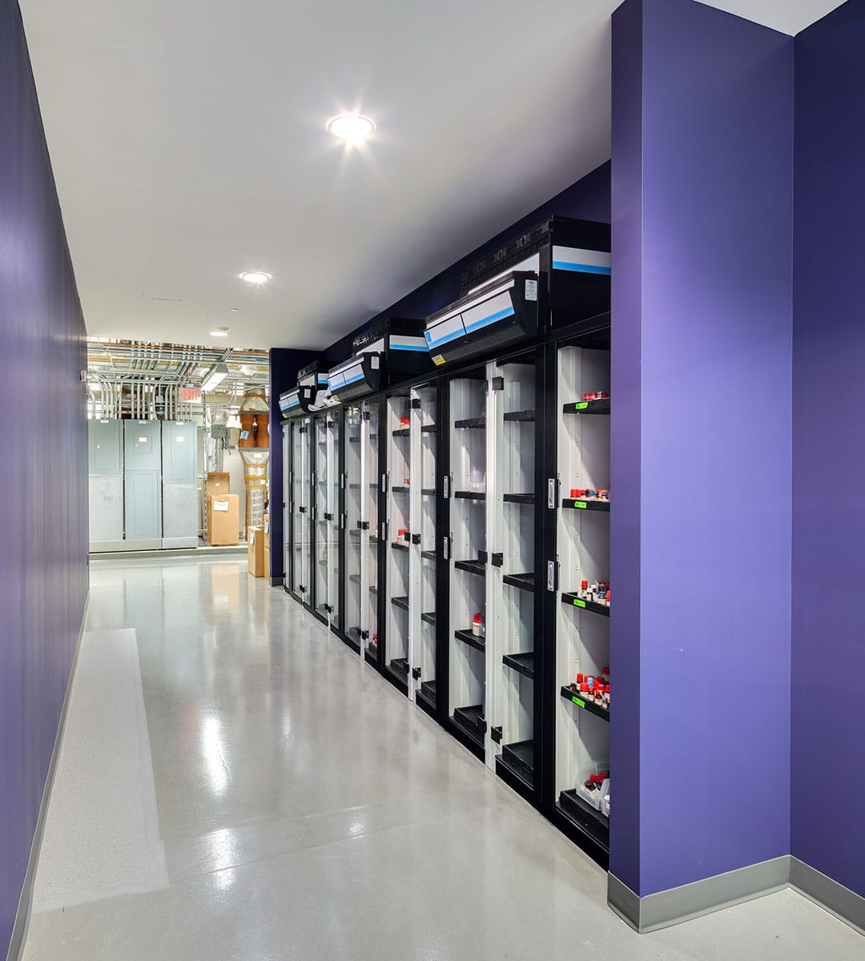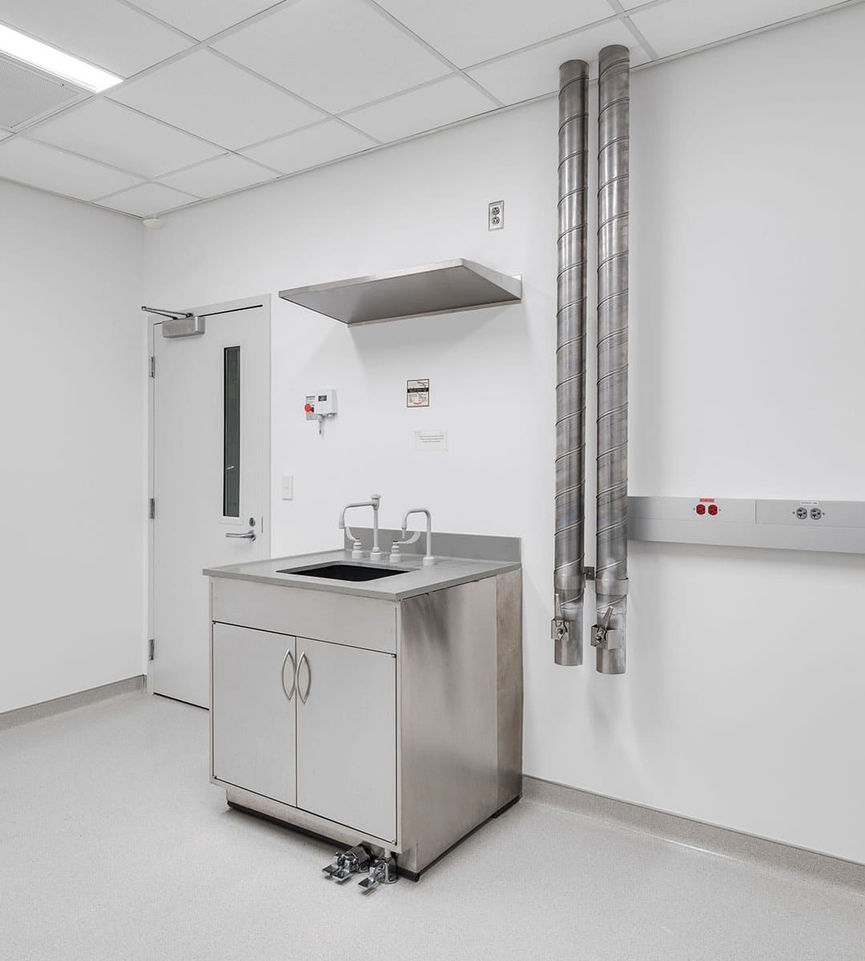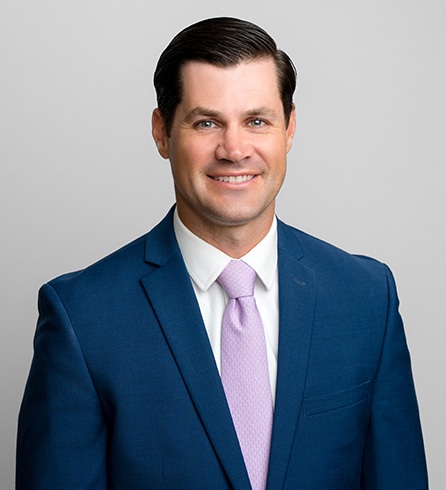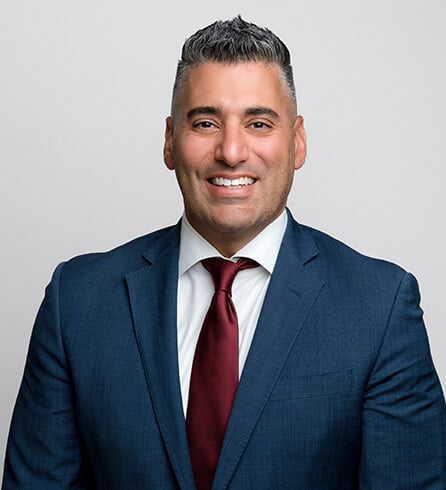Overview
In conjunction with another Howard Hughes Medical Institute project, the HITT team renovated lab and office space into new laser labs with additional air tables. The renovation included new ceilings, casework, and finishes. The project included installation of overhead utility carriers that hang from the ceiling over the laser air tables. The client also requires BIM coordination to ensure the facility model is completely updated at project completion.
Key Team Members


