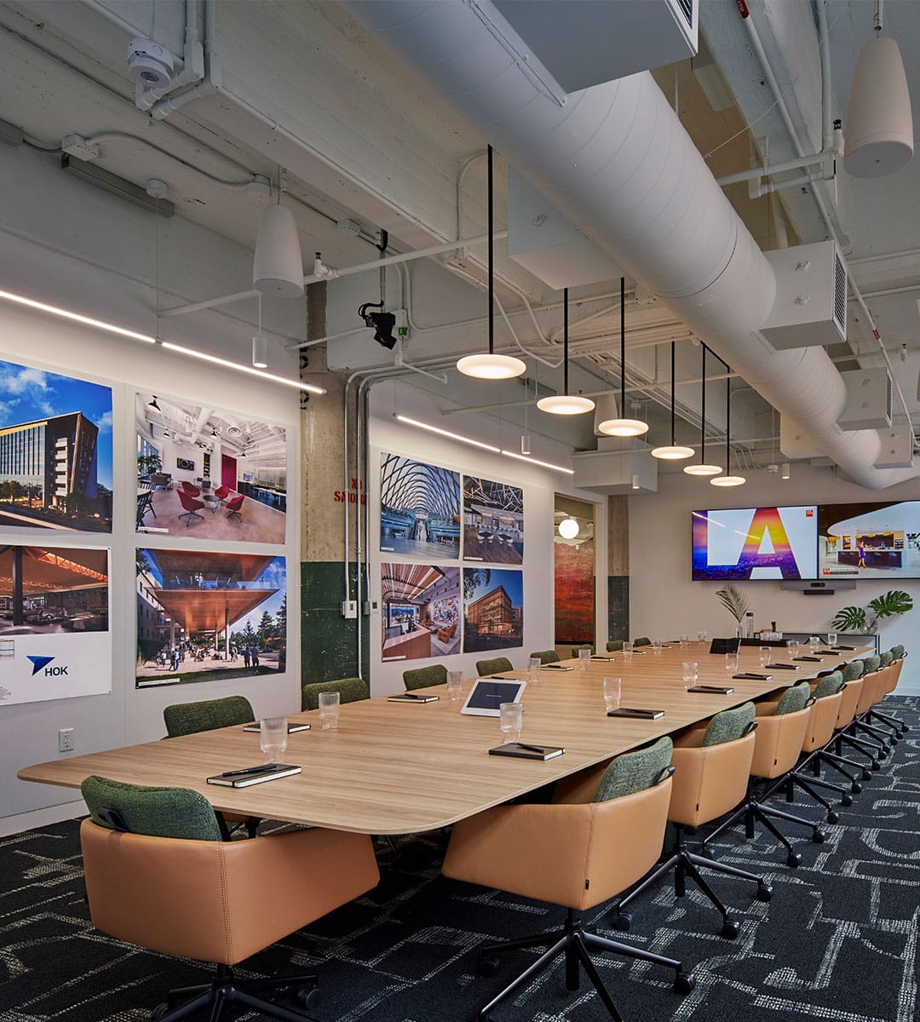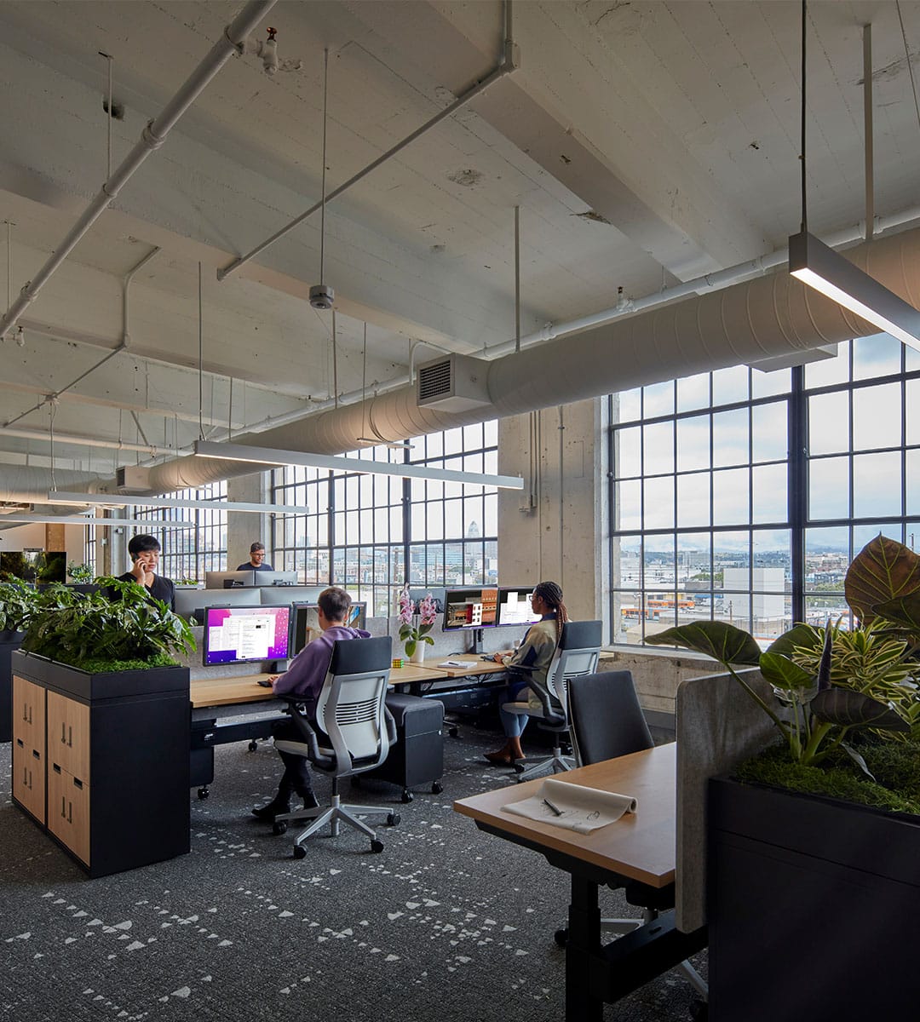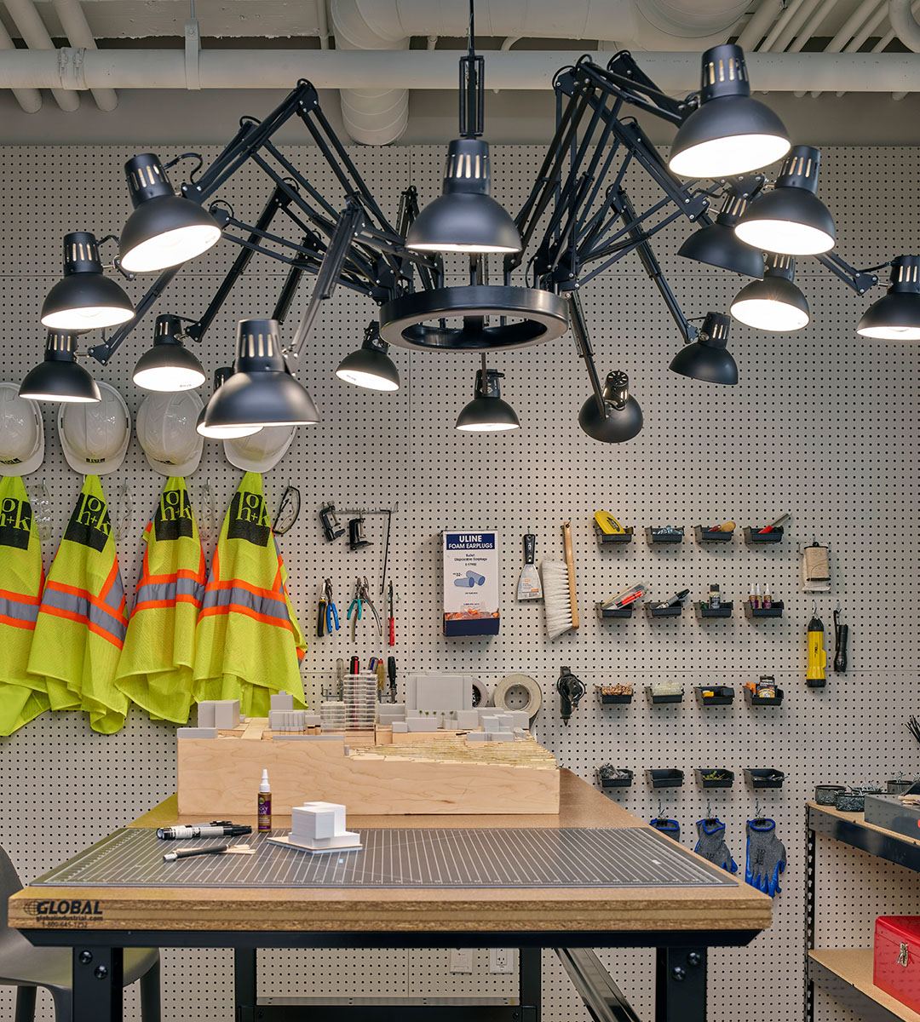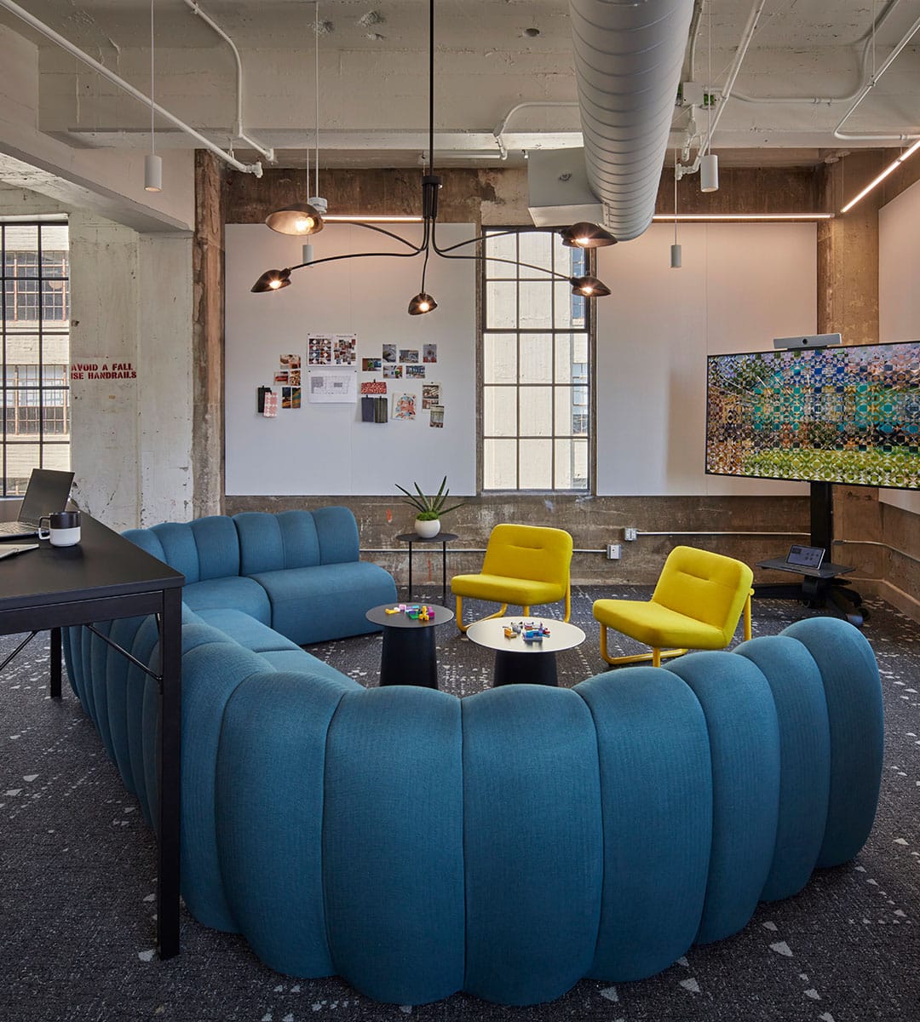Overview
After 20 years in Culver City, HOK’s design studio moved to the electrifying Row DTLA district. As HOK transitioned to a hybrid work schedule post-pandemic, The Row offered enticing amenities to support a more engaging and creative experience for employees in the workplace. HOK called upon HITT to execute their design—an industrial look-and-feel of the historic downtown district while providing an open-office and collaborative working space. The space features private offices around the building core with frameless glass fronts, curved walls, and an expansive library to house samples. The model shop includes a floor-to-ceiling peg board wall to hold HOK’s tools and a window overlooking the canteen, providing visibility to ongoing projects.
Key Team Members






