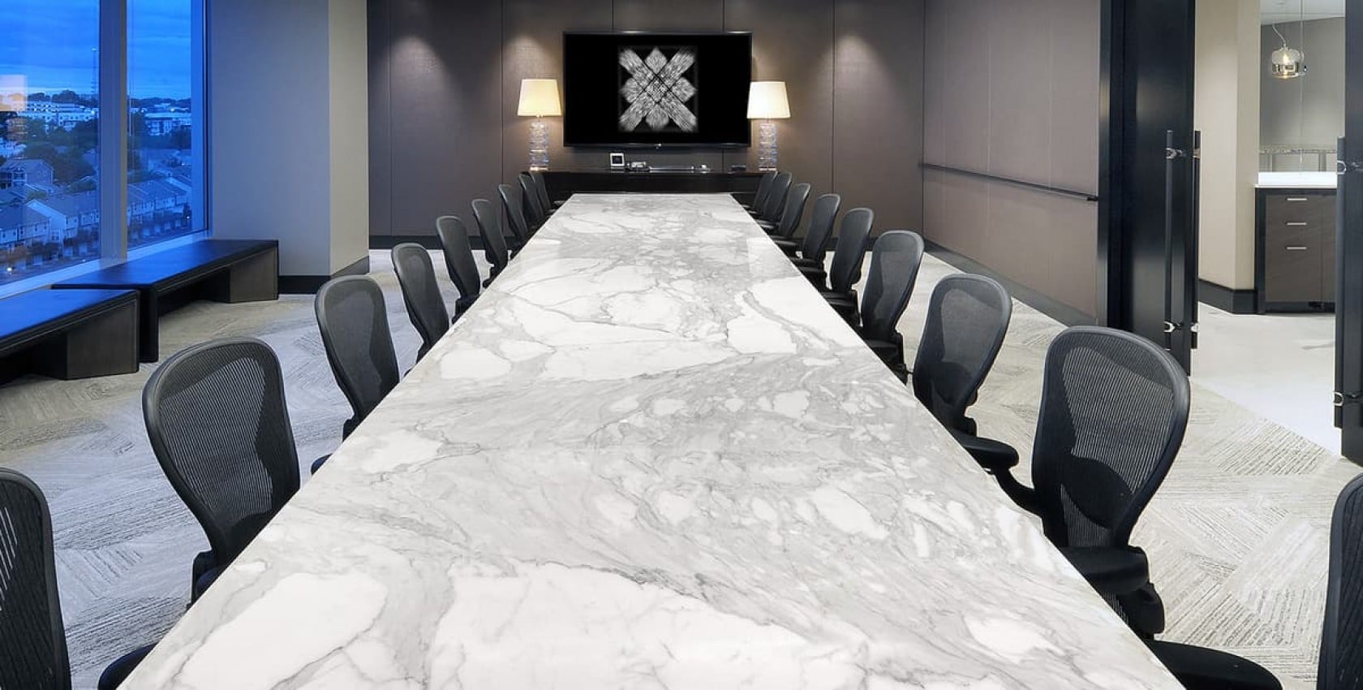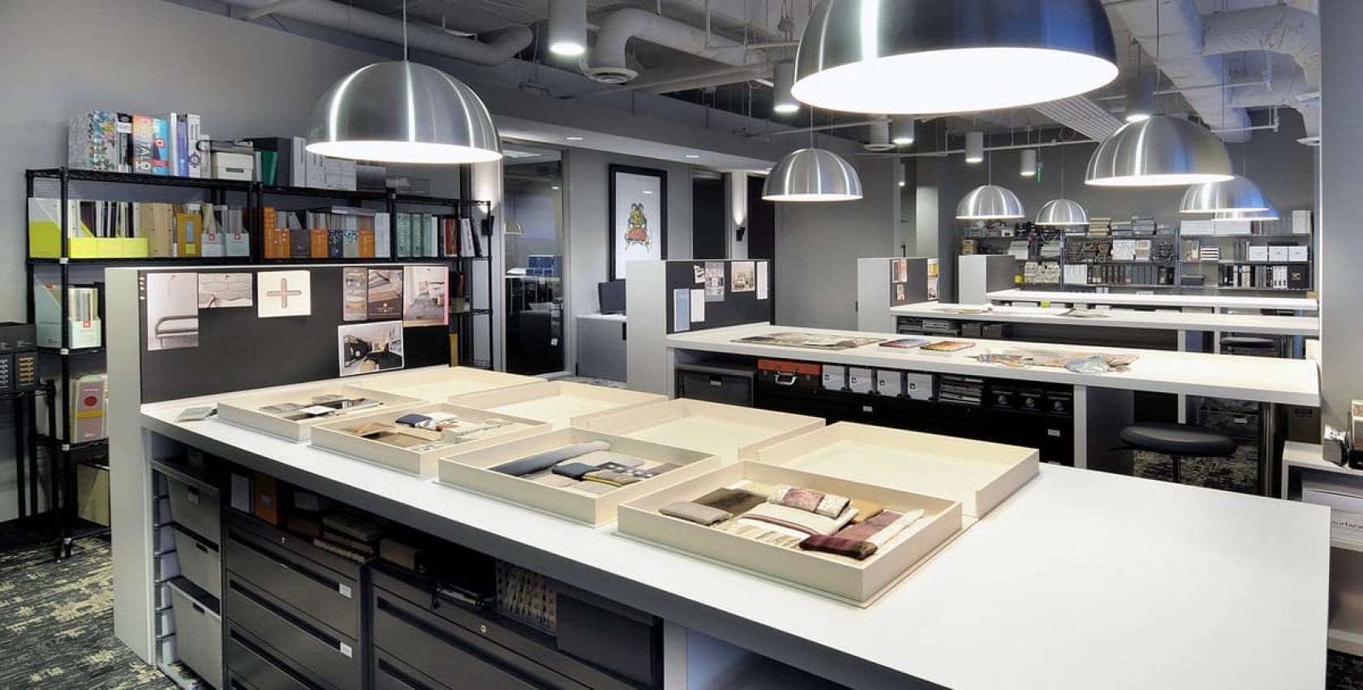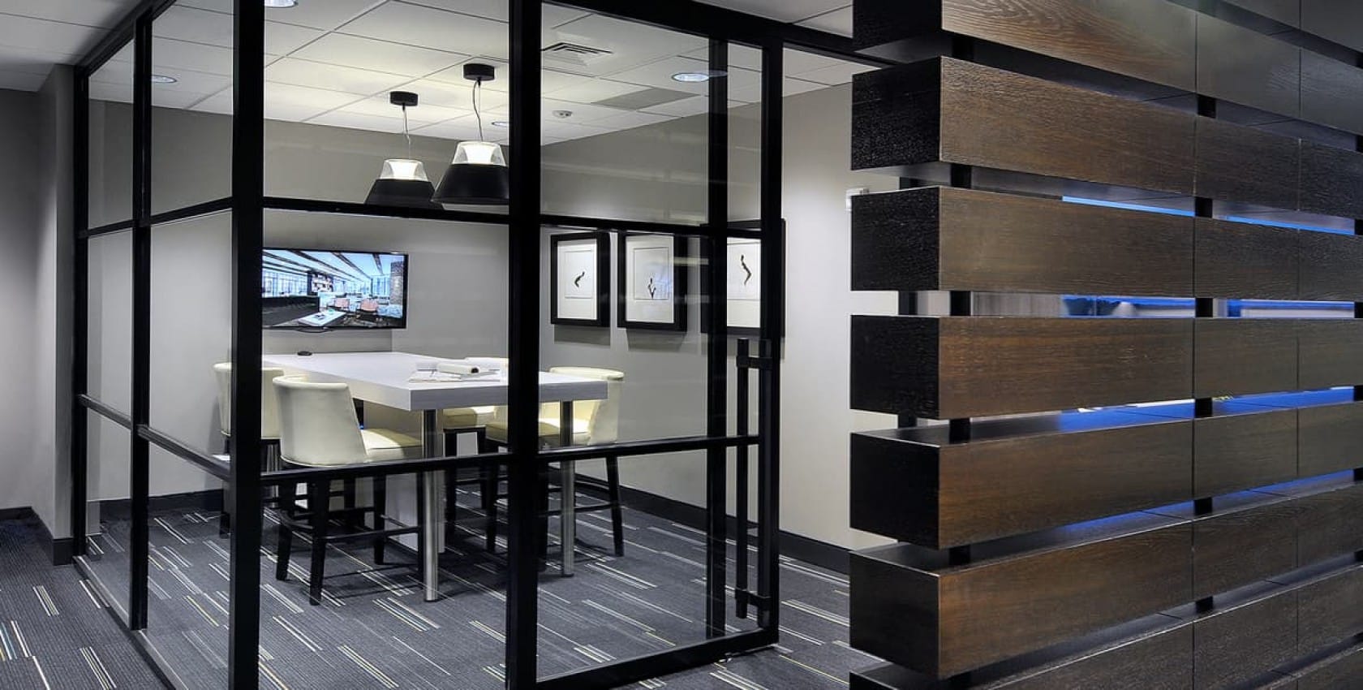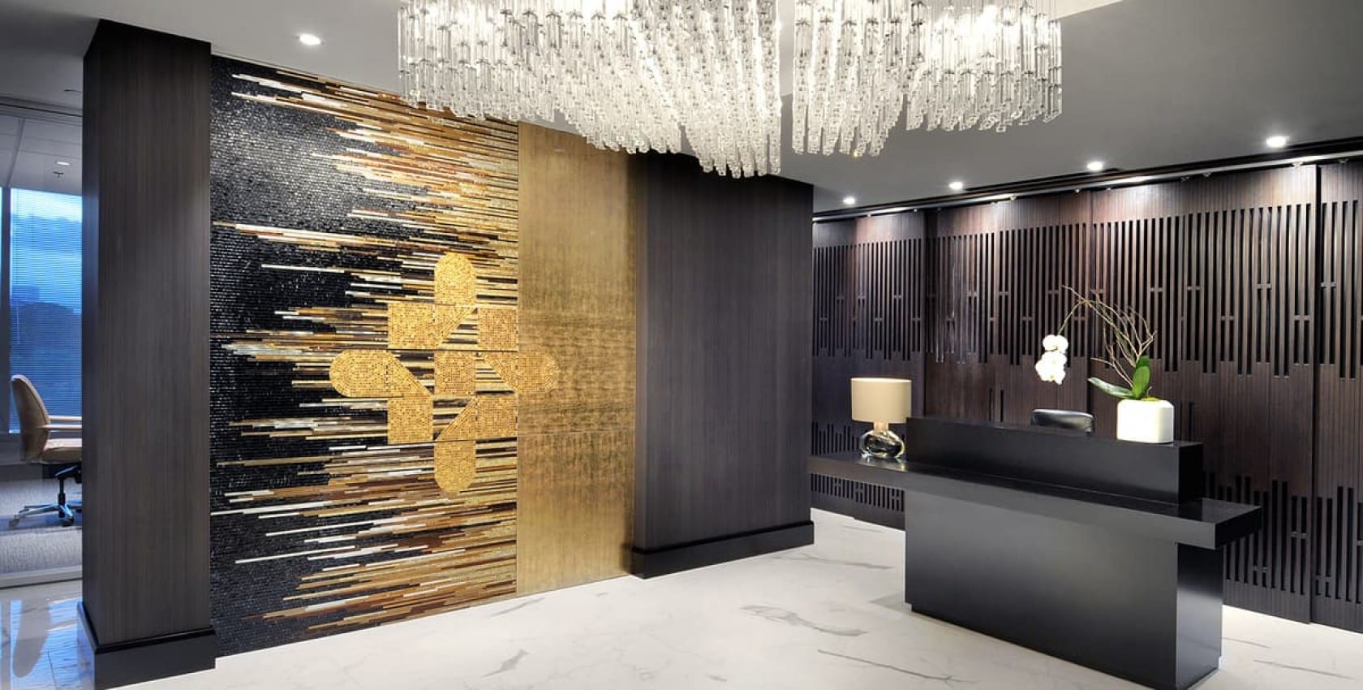Overview
Hirsch Bedner Associates (HBA) is one of the largest hospitality design firms in the world. HITT built-out the firm’s previous space for its corporate headquarters in 2009. In 2016, when HBA decided to relocate its office to be in the heart of Midtown, HITT was grateful to be chosen as the contractor of choice.
HITT completed this 16,000-sf interior office build-out in 13 weeks. To keep up with the growing international design firm, we constructed several different spaces, including fifteen offices, a reception area, and a conference room.
Our team preserved many of the existing features, while installing several new high-end finishes in the adjacent space.
The custom HBA mosaic logo is one of the new features installed in the reception area, which mirrors the sophistication that HBA represents.
The crystal chandelier was relocated from the previous office and installed in the new reception area.
The chandelier consists of 750 individual crystal strands and weighs 2,000 pounds, which required extensive structural support.
Throughout the space, our team installed a number of custom materials, including the fabric-wrapped wall panels, stain-grade wood veneer, and marble tile. HITT successfully coordinated with numerous Owner vendors throughout construction to ensure a successful project delivery.





