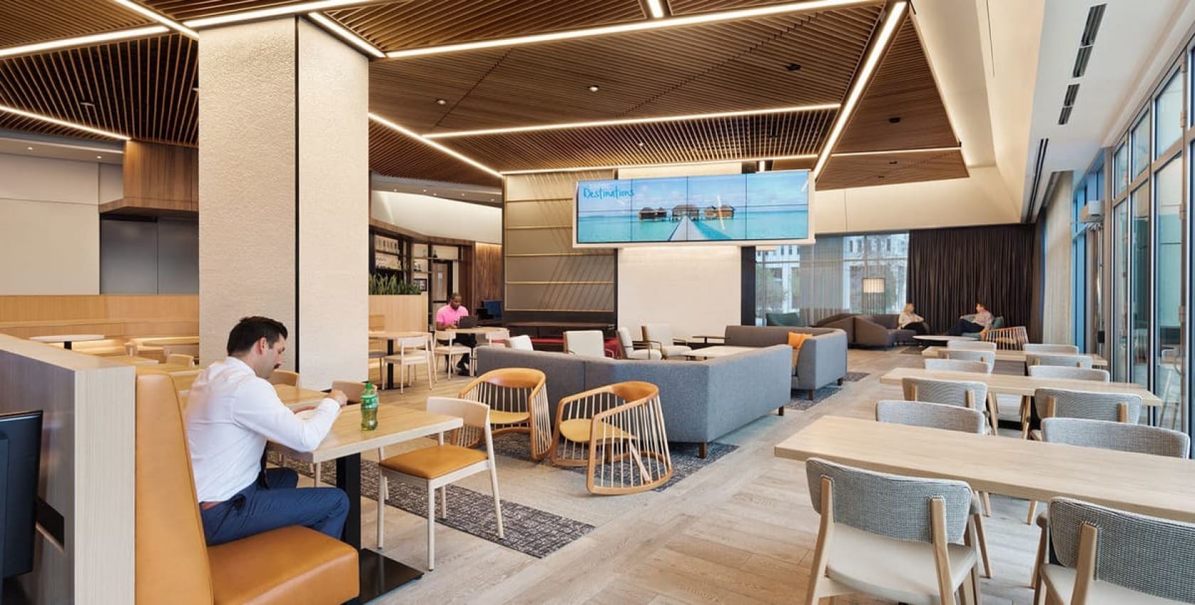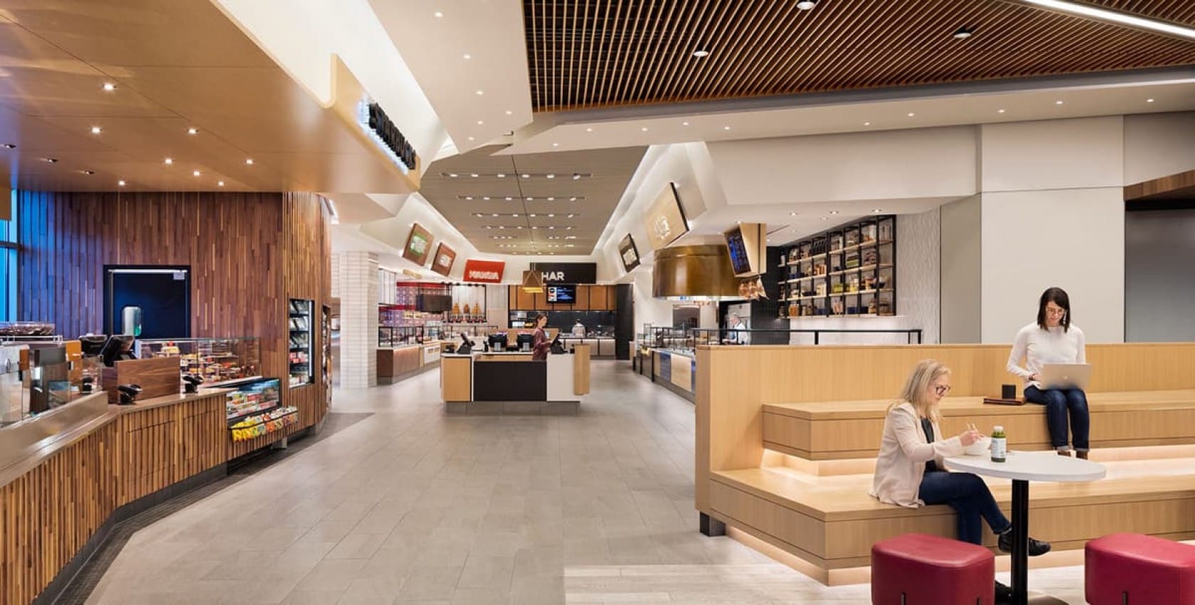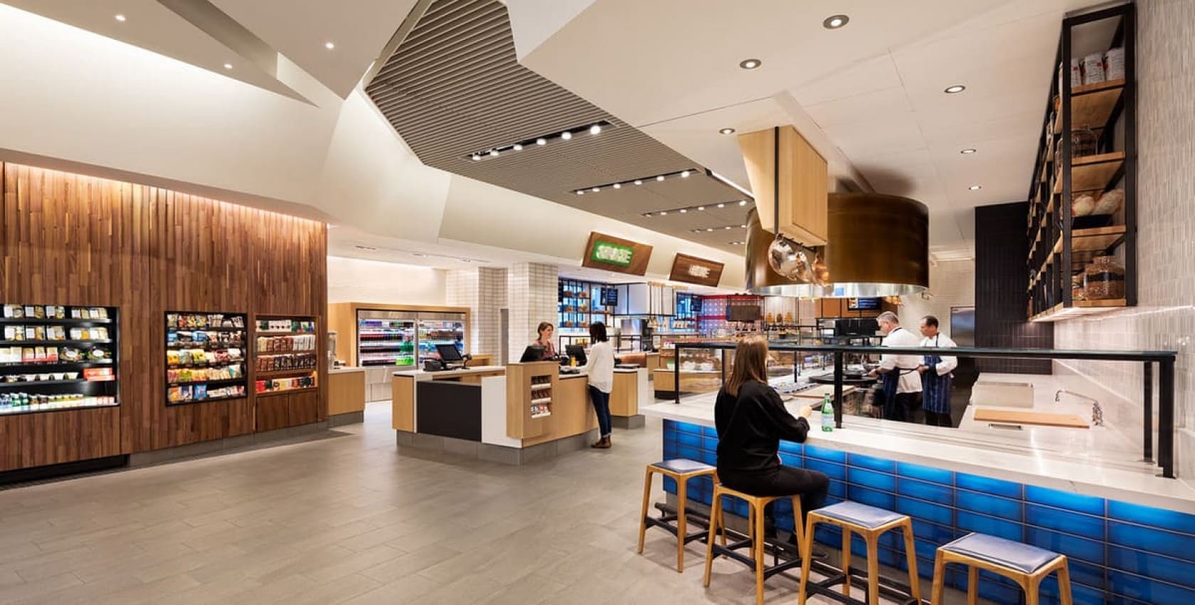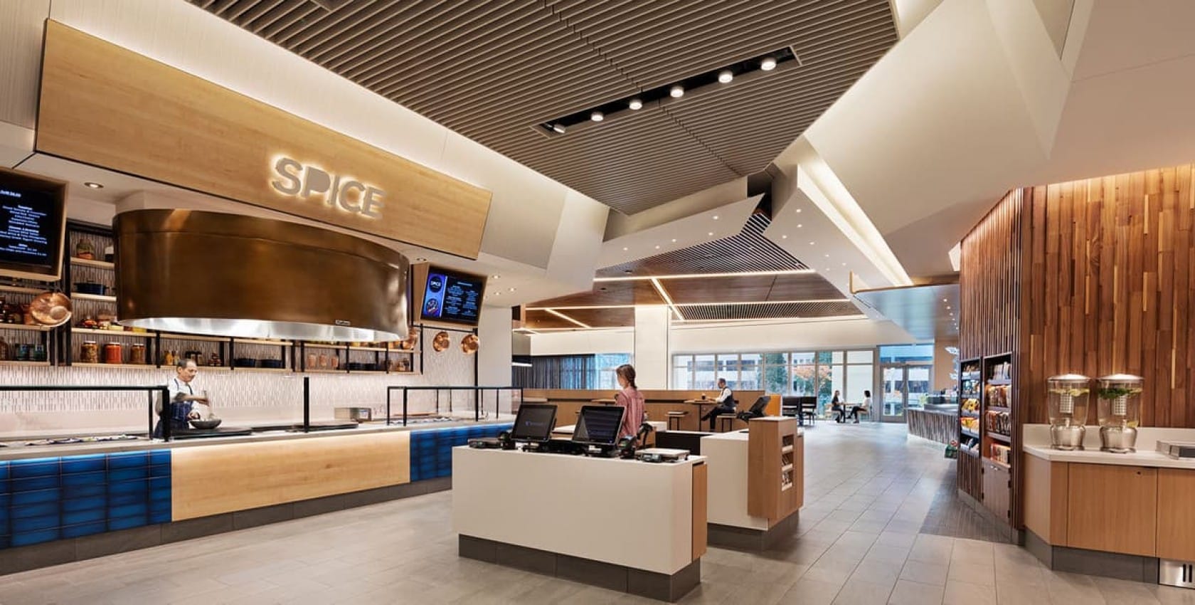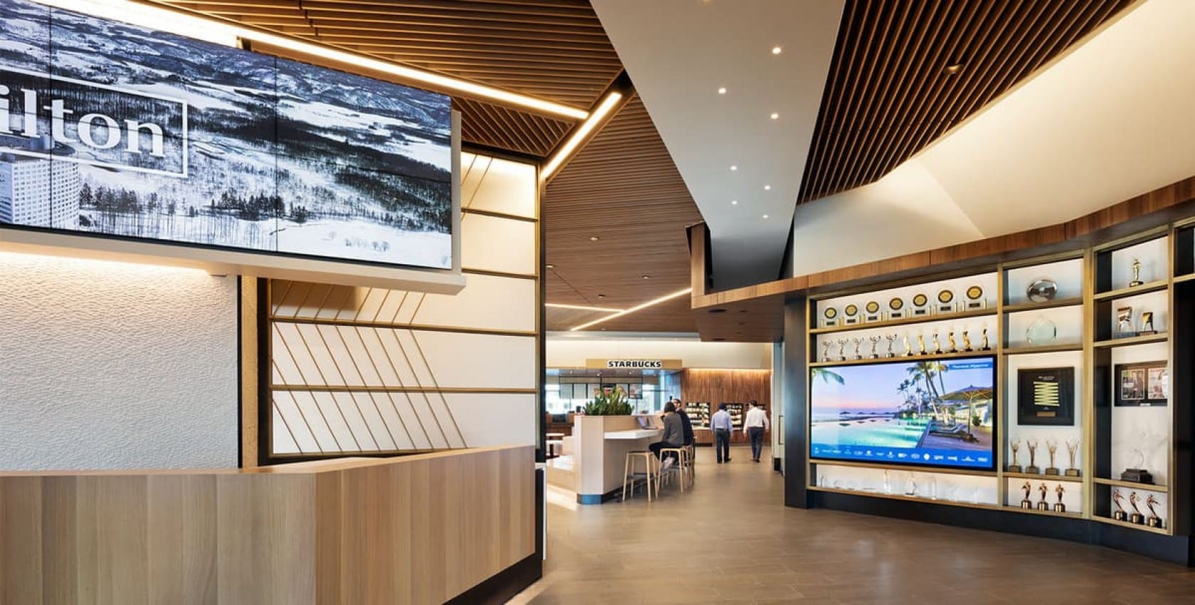Overview
Featured on the ground floor of Hilton’s headquarters in McLean, Virginia, “The Social” features a brand new food hall and Starbucks open to the public. The space encourages formal and informal meet-ups, increasing interaction among HQ staff and guests.
The design required the development of an overall custom brand identity for the space as well as six individual fast-casual food hall stations. The sum of these parts had to be both professional and sociable, promoting productivity while also highlighting hotel-minded features as innovative design elements and global food and beverage offerings. The project required extensive coordination between trades at the kitchen service counters to ensure all power, plumbing, and exhaust was in proper alignment with design intent. The private dining room features custom perforated walnut ceiling panels, which were shipped to Switzerland to be laser cut, for sound attenuation purposes.
Unique in-house 3D virtual laser-scanning was used to address potential issues before and after demolition to verify existing conditions versus the design intent. This allowed the team to identify potential issues before starting construction. It also alleviated wait periods when coordinating activities with long-lead times. By overlaying the 3D model with the existing conditions, the team discovered several discrepancies in the design and features of the current space. For example, the storefront was misaligned and the team was able to proactvely modify the vestibule size and location to fit.
The space will bring together Hilton employees and guests, furthering the brand centered around collaboration and creativity.


