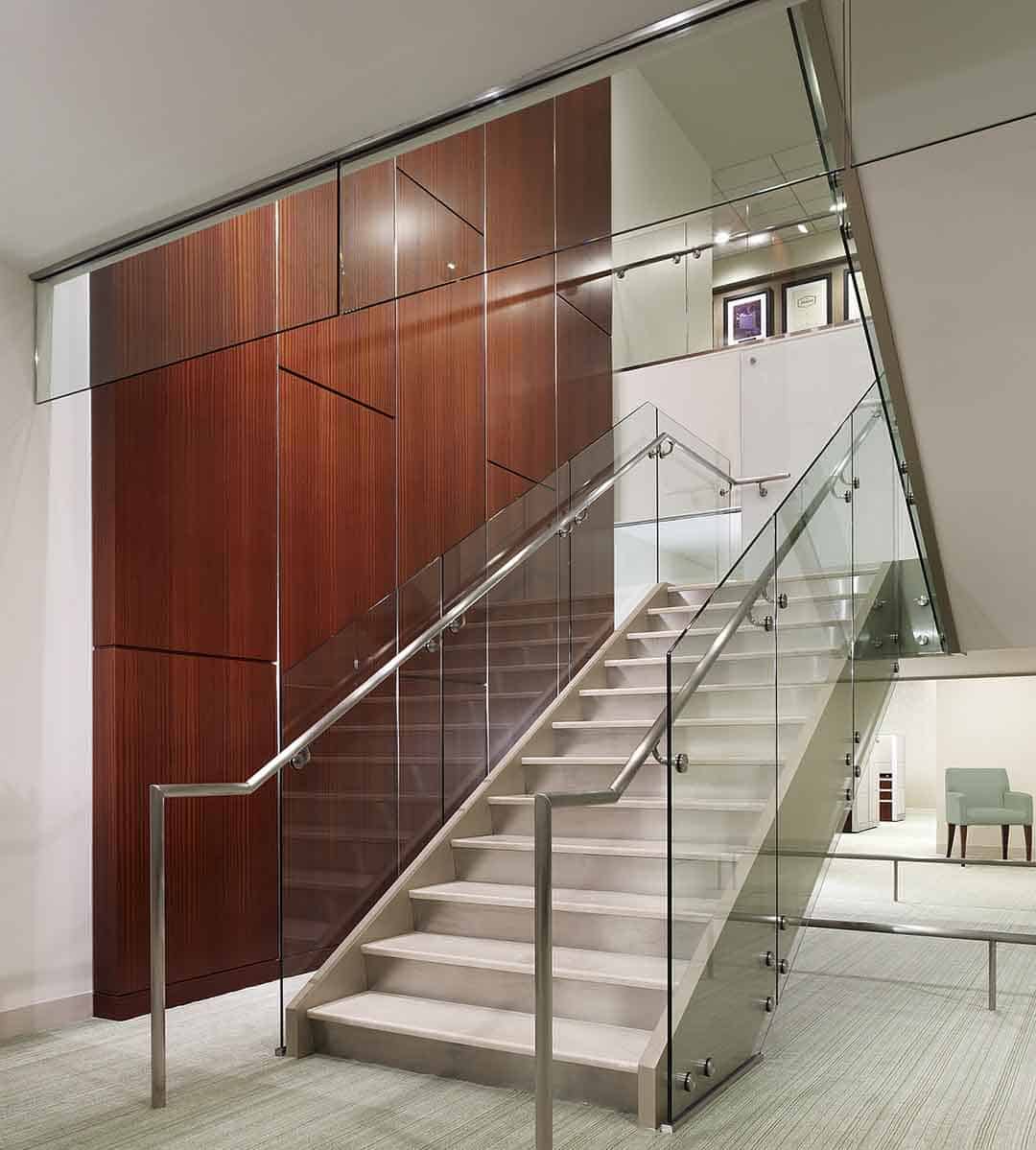Overview
This fast-track 110,000 s.f., four-floor build-out of the new Hilton corporate headquarters was designed to be LEED certified, and included construction of the executive 11th floor level with high-end finishes and internal stair between 10th and 11th floors. HITT became part of the project team during the design phase to work closely with the design team on budget pricing, establishing lead times, and
pre-releasing materials as required to meet a fast-track construction schedule. To help with the accelerated schedule, the lights and stair package were released prior to final construction set being issued.


