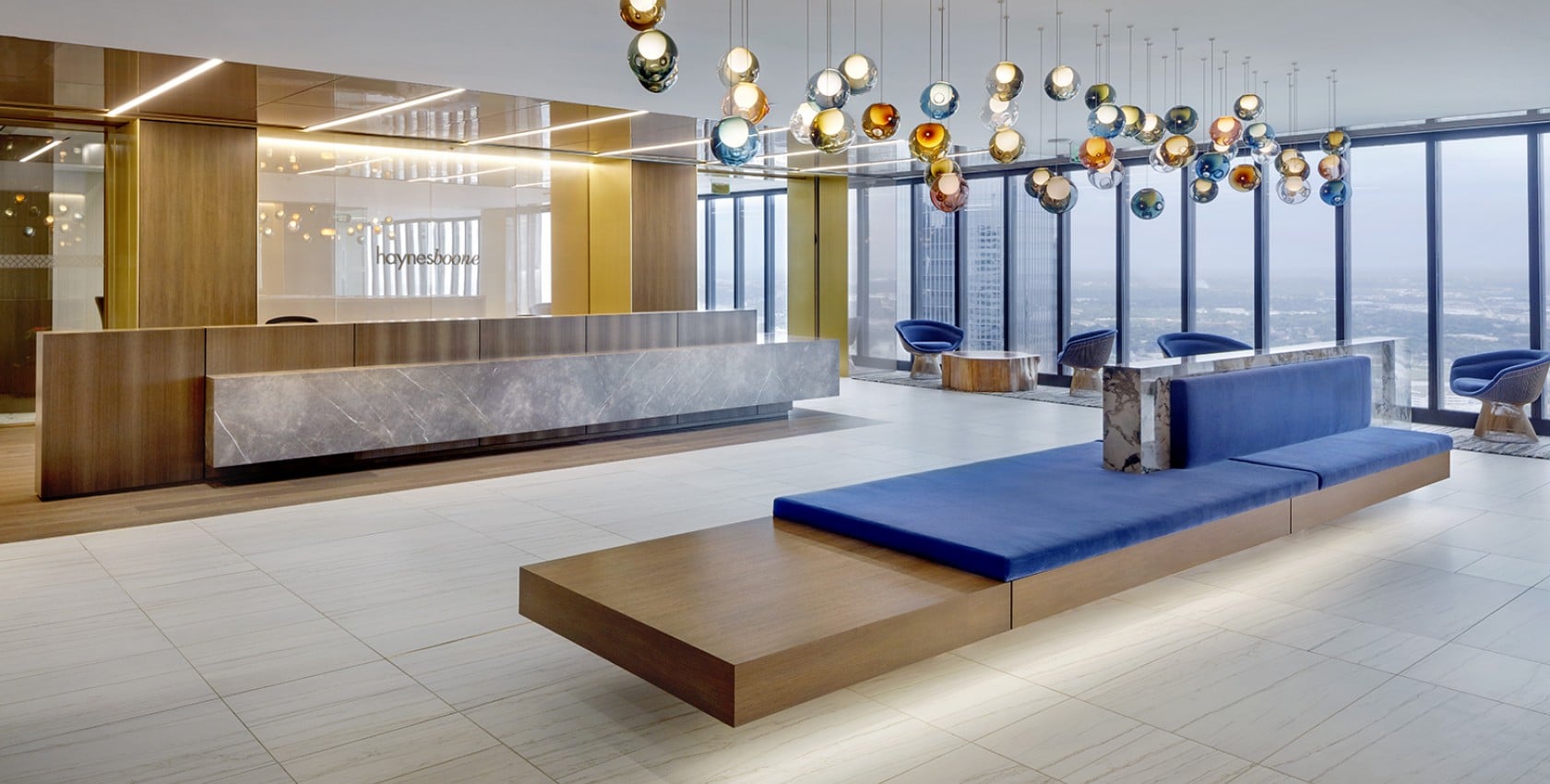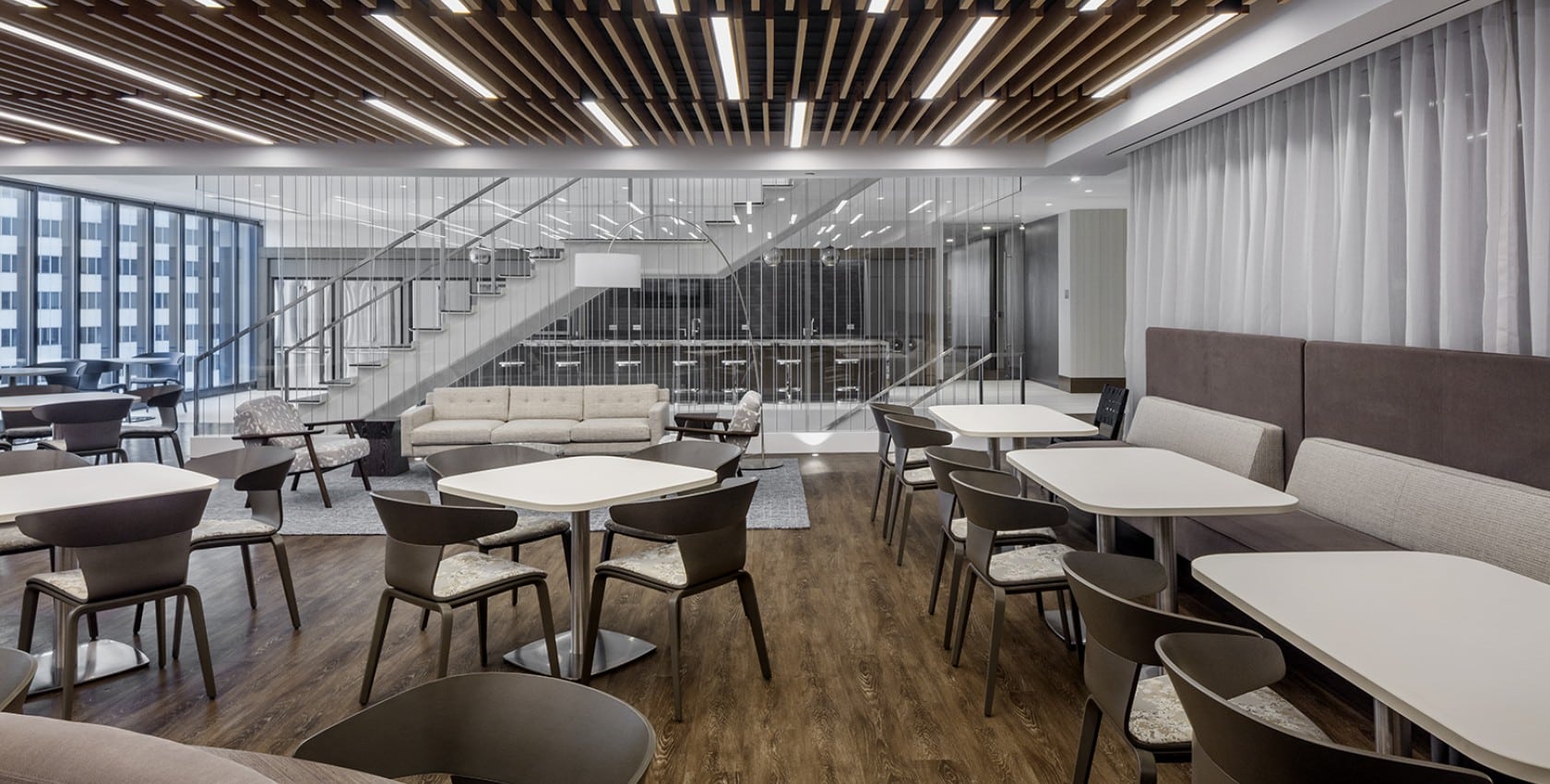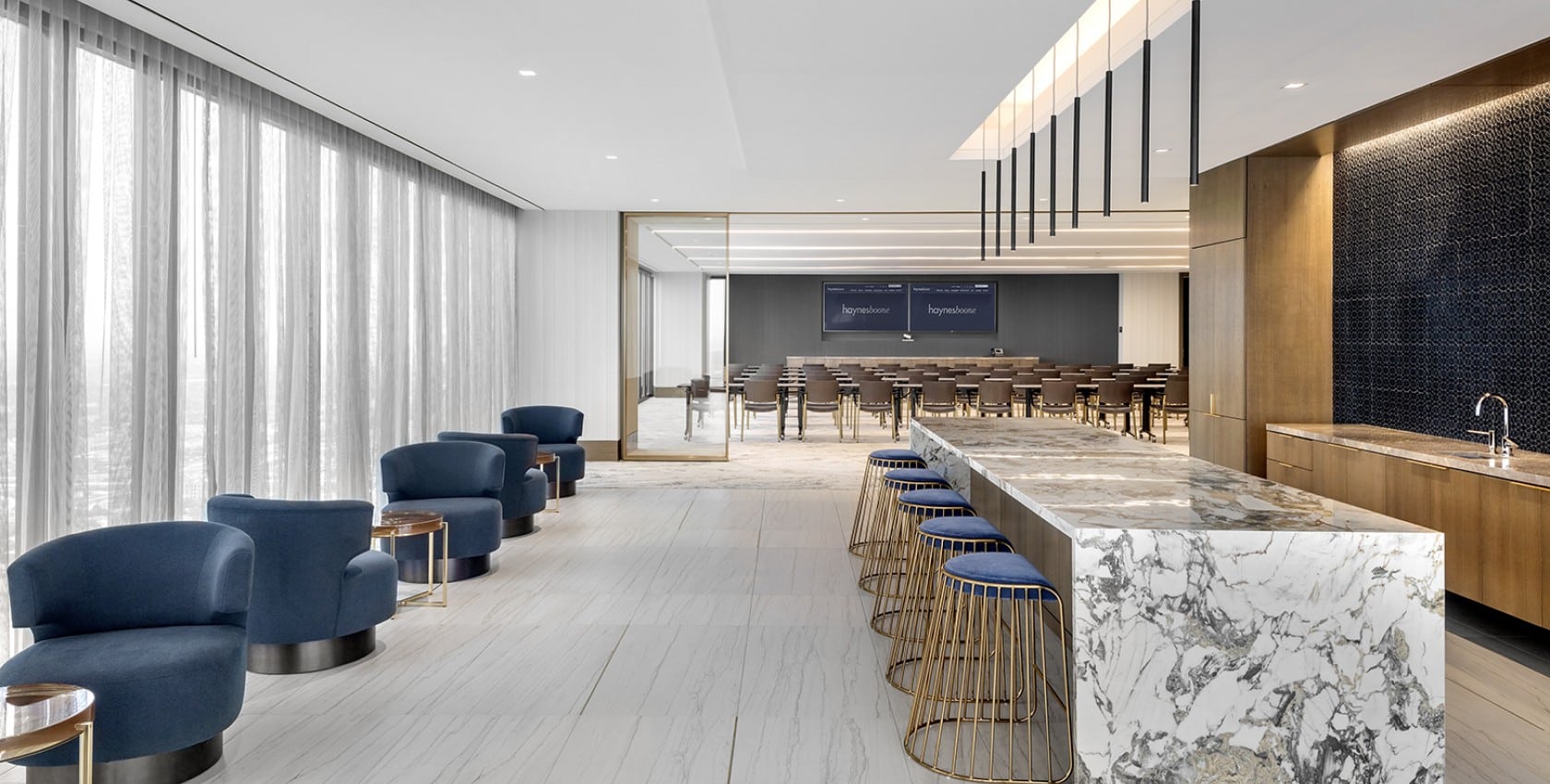Overview
This interior renovation of three floors for the law firm Haynes & Boone was intended to facilitate a relocation of tenants within the same complex.
The project features two floors of associate office with demountable fronts, case rooms, lounge / breakrooms, and new restrooms.
Level 40 houses the executive level with a main reception, catering and partner offices, and a multi-use conferencing area that encompasses half of the floor.
Additionally, Level 40 also features glass panel ceilings, Italian stone flooring, stretch fabric ceilings, and large format ceiling tiles.
The space features a three-floor interior stair with full height
glass guardrails and suspended support steel cables.




