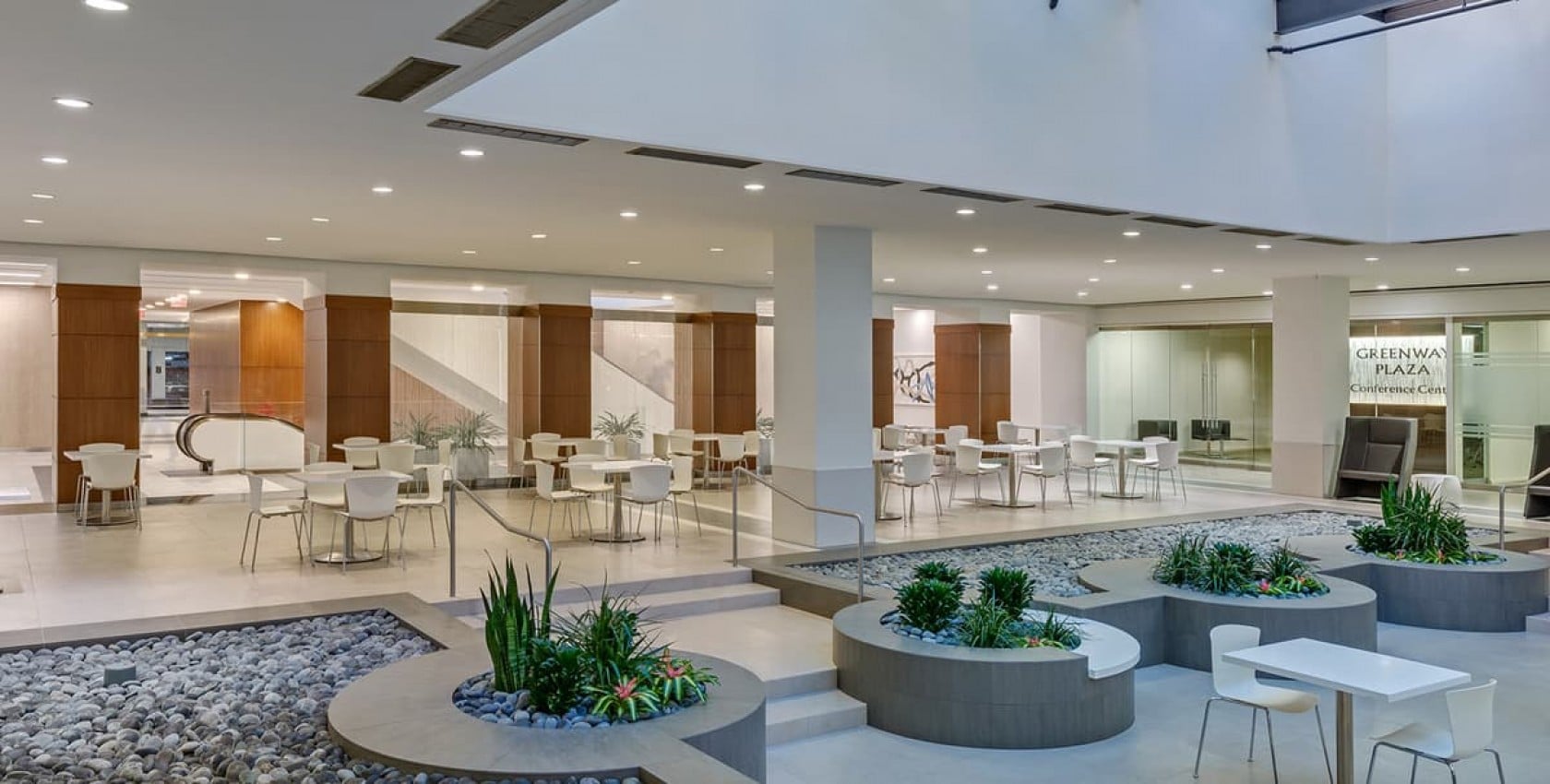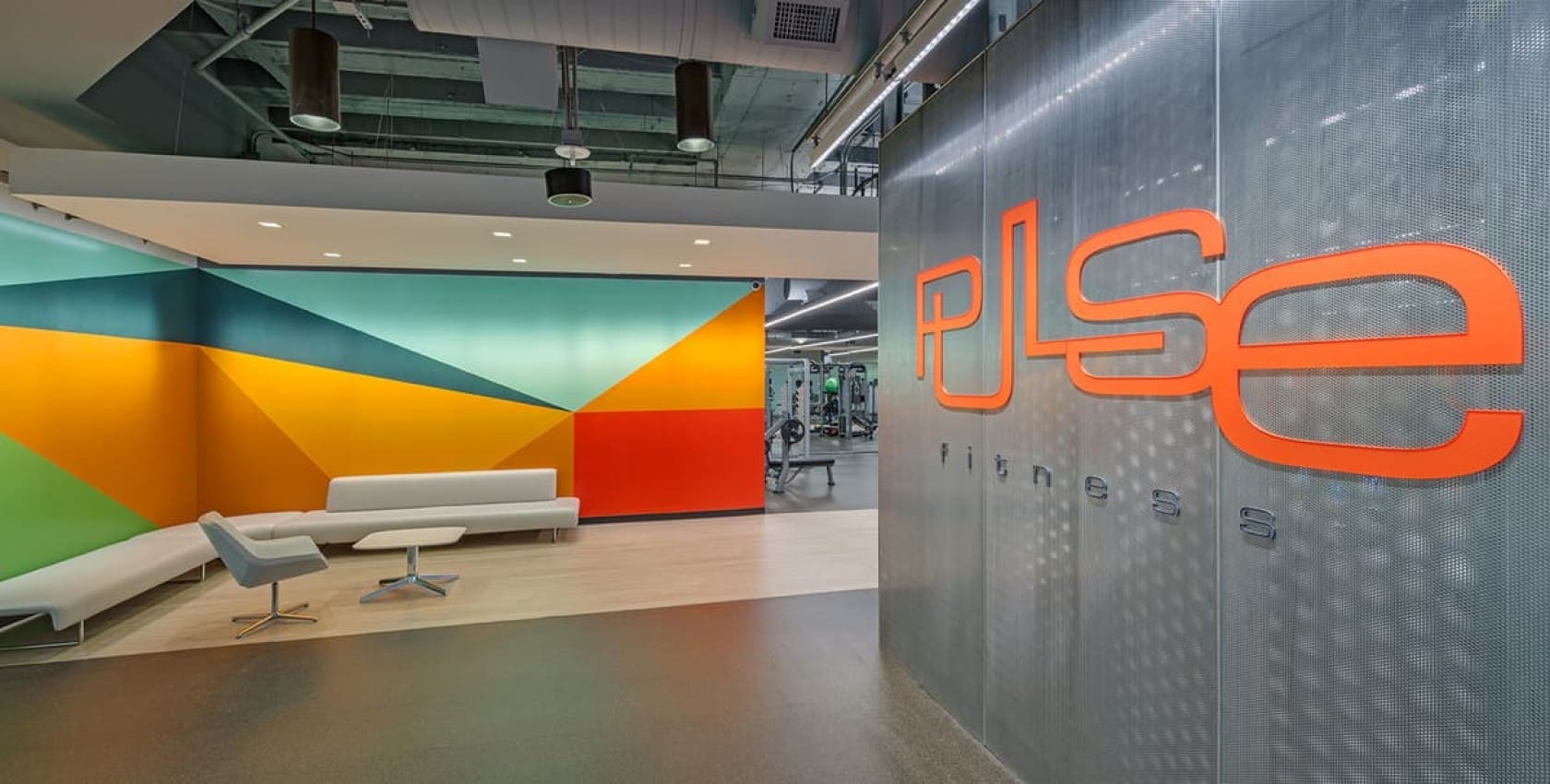Overview
This project was the renovation of the existing food court and fitness center in 3 Greenway Plaza. The 43,000-sf renovation of an existing food court included audiovisual equipment, sign bands, planter details, decorative tile, and landscaping.
Our team replaced the existing pavers and setting bed with new large-scale porcelain tile laid over a waterproof membrane. Through constant communication and teamwork, we achieved the client’s initial goal to renovate the existing food court while allowing the space to remain fully operational during construction.
HITT also converted an abandoned, 11,500-sf theater into a fitness center. Key features of the project include graphic designs painted by a commissioned artist.
Through constant communication and teamwork, our team achieved the architect’s initial design concept to leave the existing CMU walls and open structure allowing the space to have an industrial feel. We upgraded the locker room to give the area a high-end spa feeling. This helped attract members from the business community.



