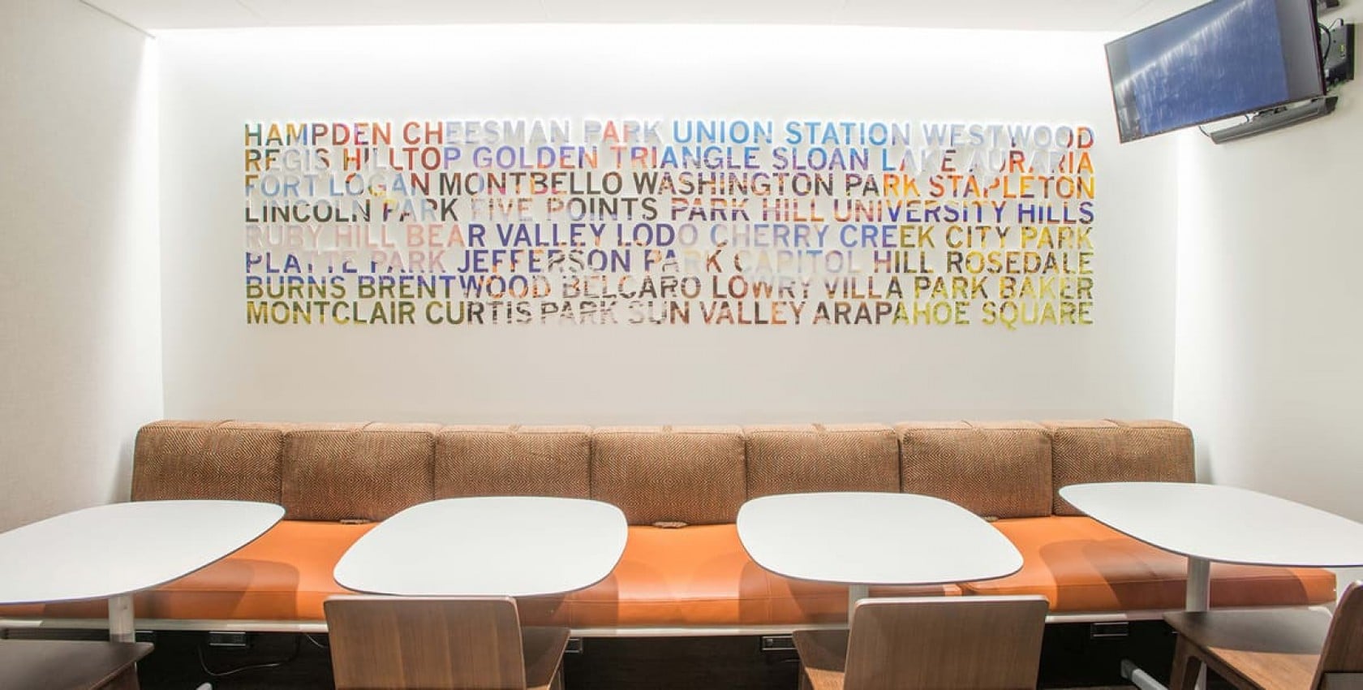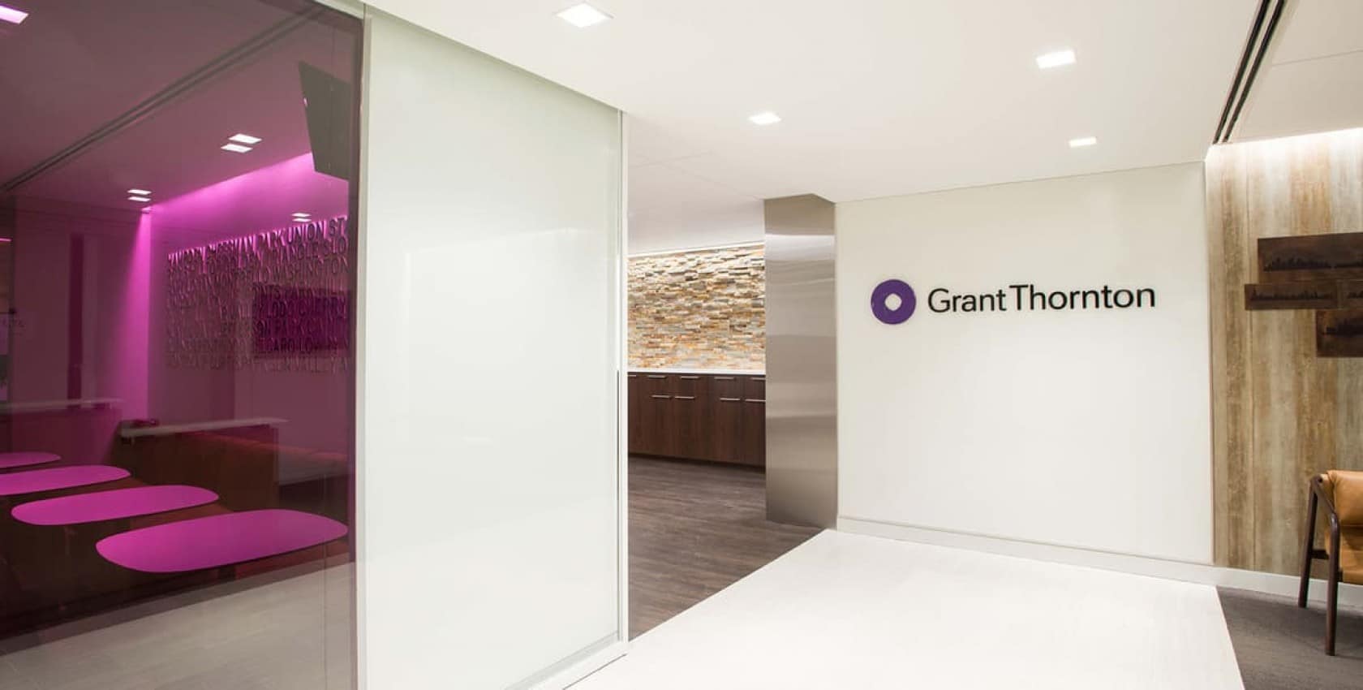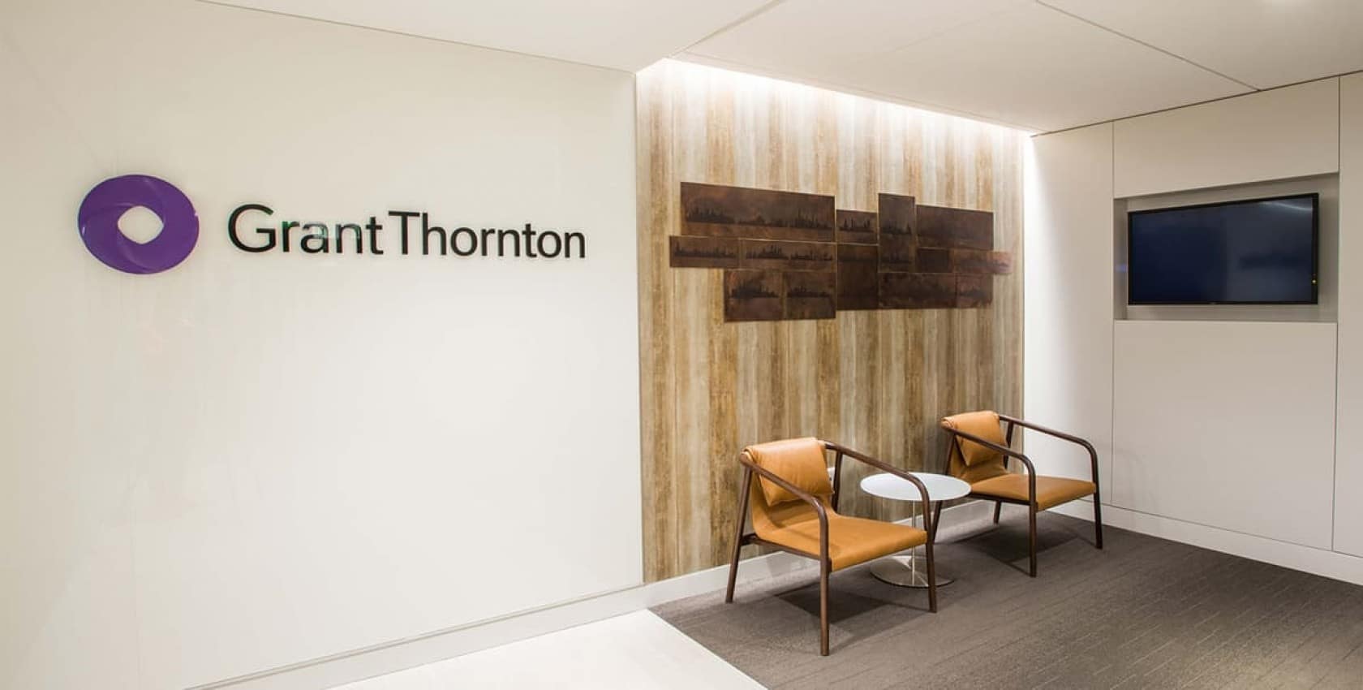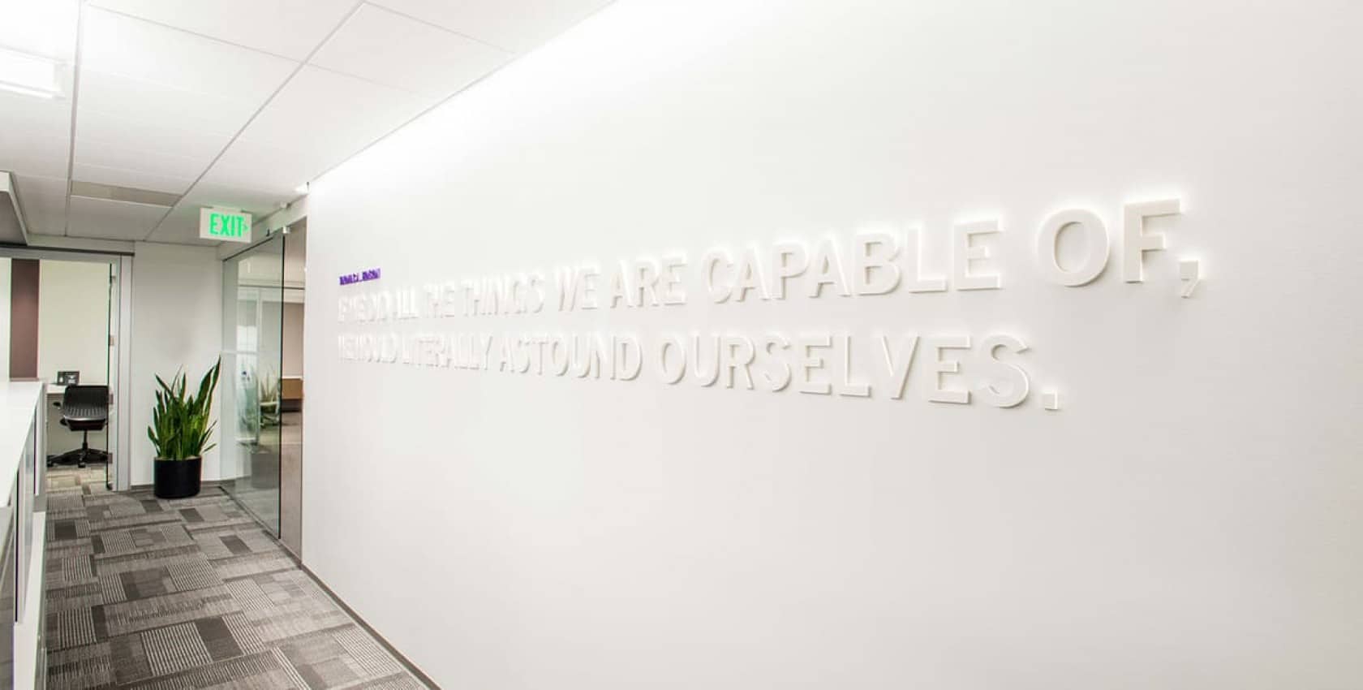Overview
Building Grant Thornton’s Denver offices was a milestone in our relationship with the accounting and consulting firm, providing us with our first opportunity to work with them outside of the DC market.
Full of high-end finishes, the 11,000 sf interior renovation includes an architectural colored glass wall, glass sliding barn doors, and wink walls in each of the offices. A light harvesting system automatically dims the specialty LED fixtures when natural light increases in any given area, while the Skyfold door demising system easily splits up the training room to create a larger space when needed.
Meeting the high expectations of the project, as captivatingly designed by Ted Moudis Architects of Chicago, was a worthy challenge. We’re proud of the results, and grateful to have been a part of an exceptional project team.





