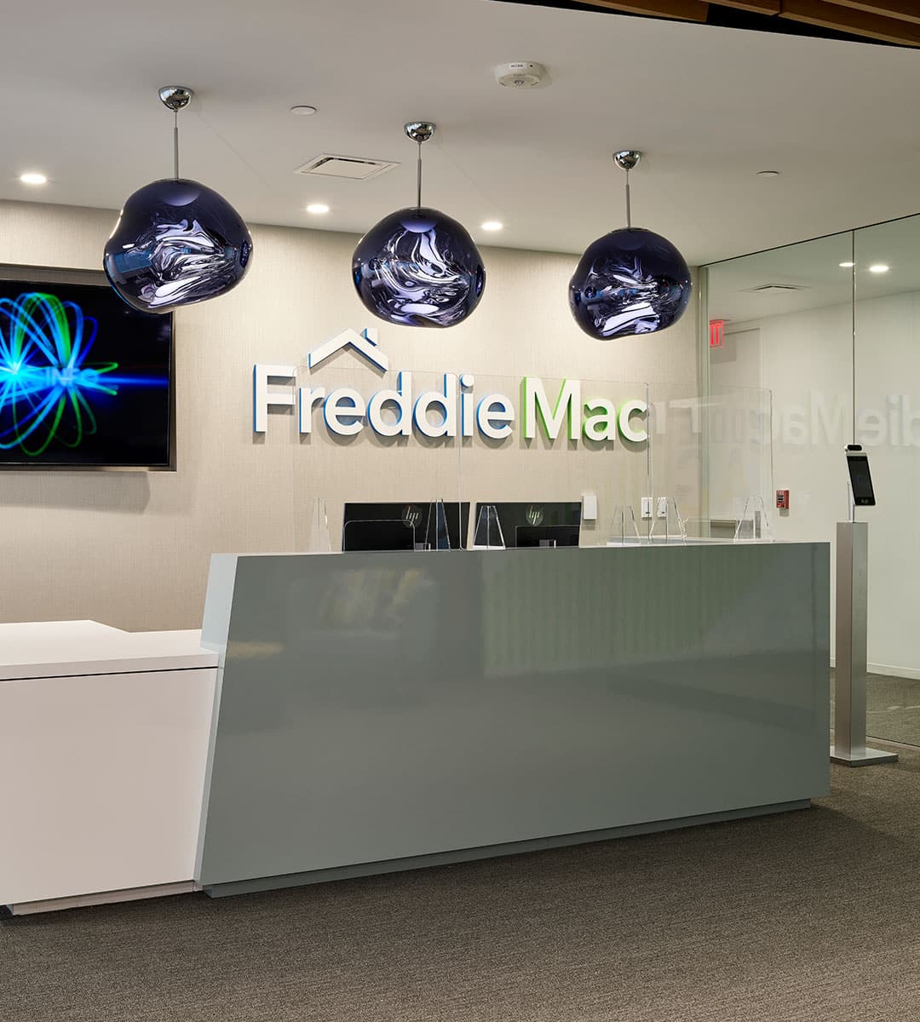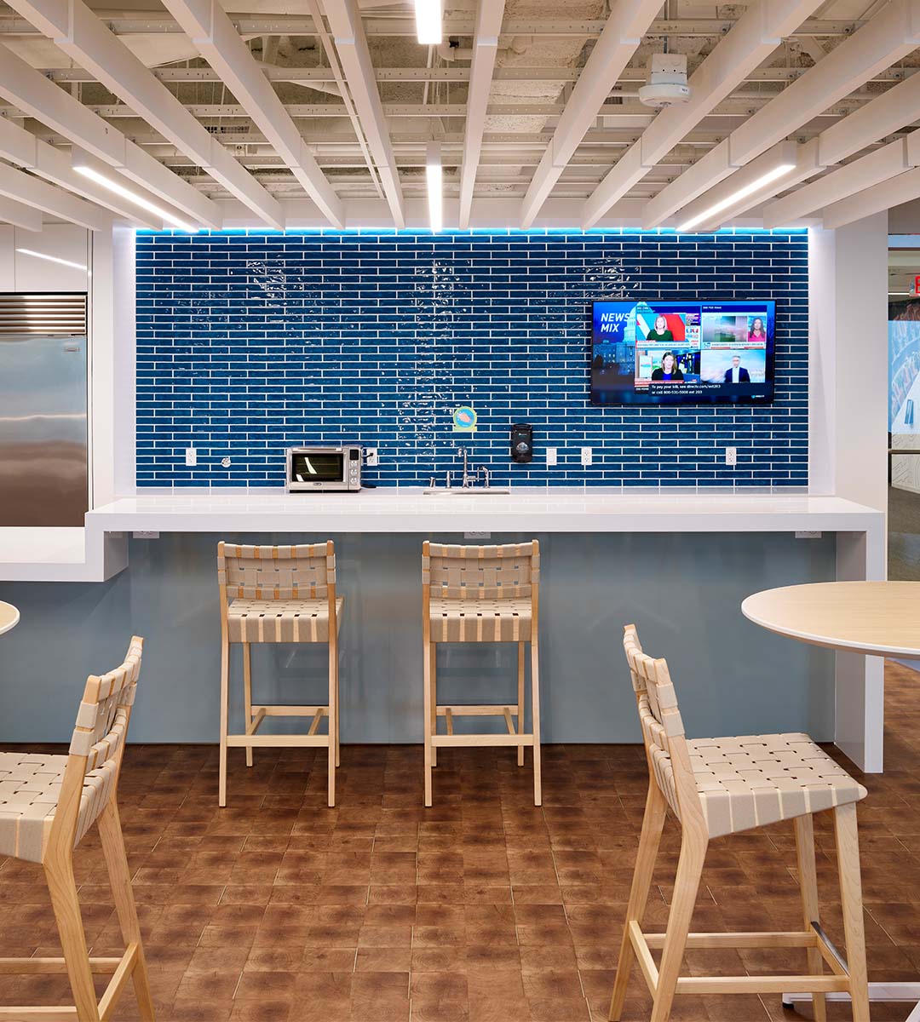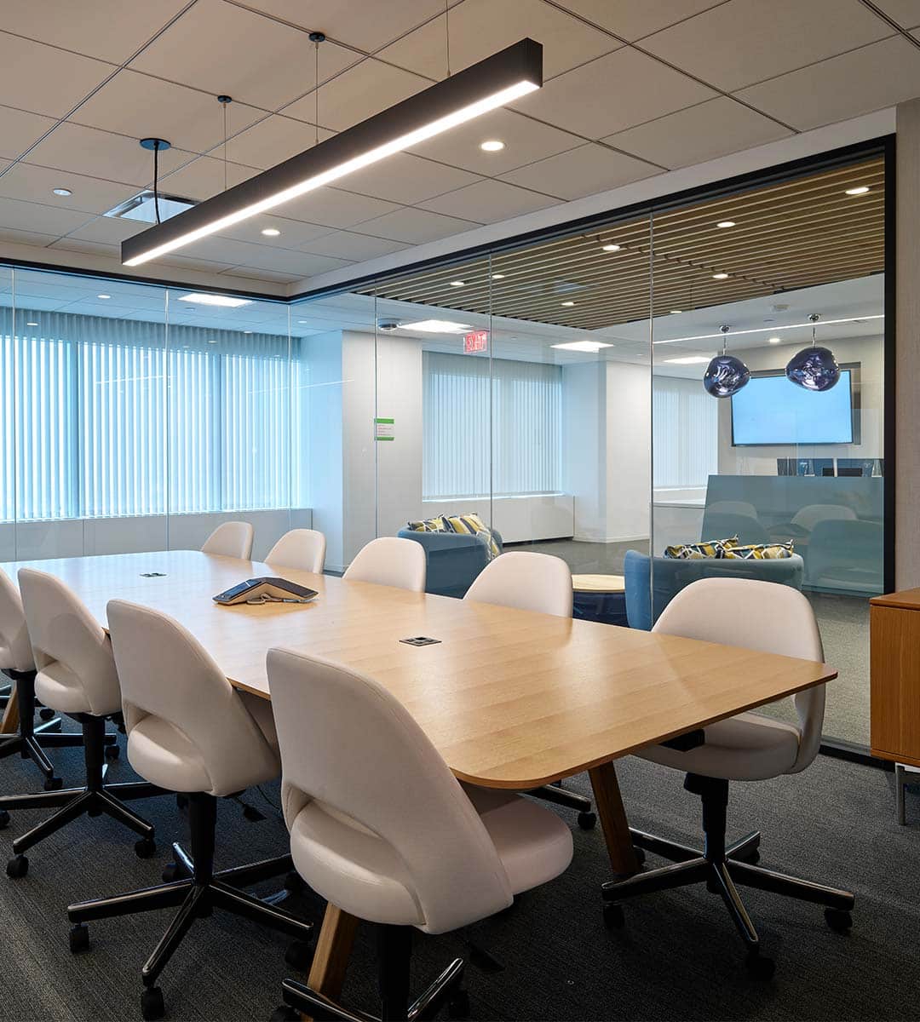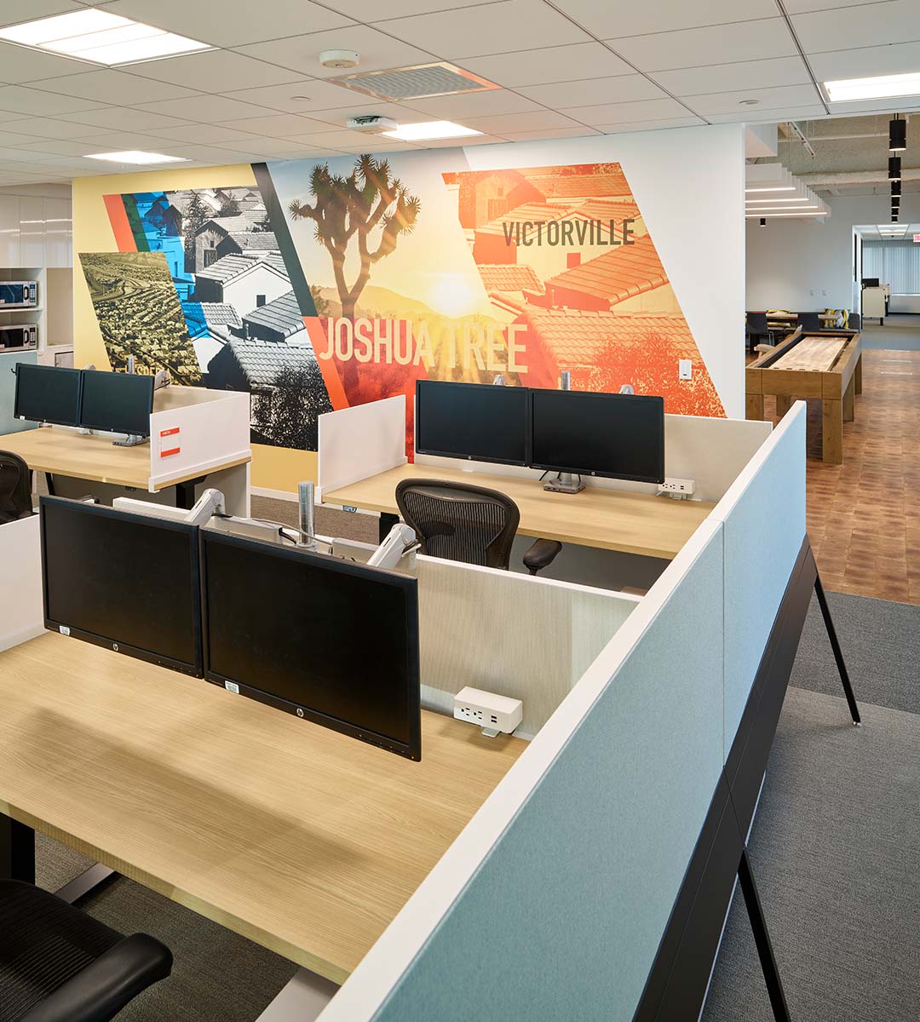Overview
This project was a full floor demolition and build-out of an office space that took place during normal business hours. The project team kept all noise to a minimum for adjacent tenants.
The scope included relocating the pantry across the floor plan as well as adding a new reception area, conference rooms, and huddle rooms.
All huddle rooms feature new flip monitors and specialized audiovisual equipment. The new reception and pantry areas feature 9Wood and Armstrong specialty ceilings.
The HITT team completed a full demolition and re-build of the MDF room which included removal of two large CRAC units and replacing with two new CRAC units and complete head-end cabling system.
Key Team Members






