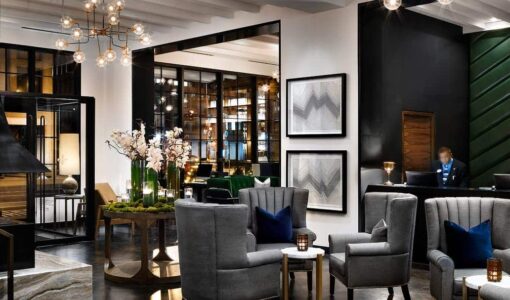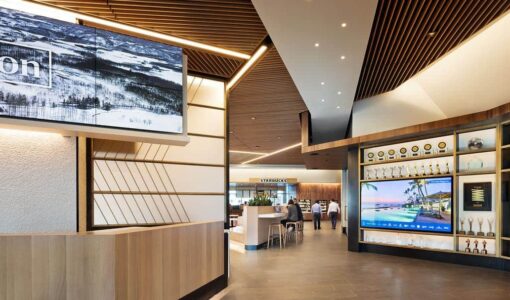Pan-Latin flare meets modern elegance
HITT grabbed the toro (meaning bull in Spanish) by the horns and took on this exciting restaurant renovation to modernize the illustrious Four Seasons Hotel in downtown Houston.
Key Partners
- BMGI Group
- IA Naman + Associates
- Inventure Design
- Meyer Davis
- RAL Development Services
- Richard Sandoval Hospitality

$4,500,000
CONTRACT VALUE
22 Weeks
SCHEDULE
11,000
SQUARE FEET
2021
YEAR COMPLETED
8
NEW SPEAKEASY SEATS
The Four Seasons Houston aimed to reinvent the culinary experience in its in-house restaurant to remain best-in-class in the burgeoning Houston food scene.
Client Goals
After 15 years with the previous in-house restaurant, the Four Seasons partnered with Chef Richard Sandoval to create an exclusive atmosphere for the guests in the high-end, luxurious hotel. The award-winning Latin-Asian cuisine offers a unique dining experience to visitors and locals.
Design Vision
The Four Seasons hoped to combine modern elegance with the traditional Latin-American flare of the chain while maintaining the design consistency shared across six global Toro Toro restaurants. A hidden speakeasy bar was included to elevate the space and add a sense of glamour to the already alluring space.
Construction Focus
HITT’s on-site team was heavily involved in design-assist efforts to embrace the client's vision and overcome logistical obstacles, as many of the intricate design features required meticulous attention to detail. The team’s dedication to detail and craft was a core element in the project's success.
Speakeasy Bar
The speakeasy included brilliant custom millwork, requiring extensive design-assist efforts and attention to detail to ensure precise and functional constructability of the space.
Vitrine Walls
Two custom fireplaces were embedded in floor-to-ceiling double vitrine walls, requiring all elements that run a fireplace to be hidden underground. Additionally, the wall needed to support a luxurious 600-pound door, which required a significant amount of structural considerations.
Free-Hanging Bar
A bar needed to be secure enough through a singular central beam to hold back-lit stone and liquor bottles. Through hands-on design-assist efforts, we ensured structural support while maintaining the bold design intent.
Four Seasons celebrates the guest experience, and HITT embraced that in all facets of the execution of this project. First, we planned around the guest experience to ensure that no guests’ stays were disrupted by construction. Additionally, we engaged with trusted manufacturers to ensure critical materials would be delivered on time, thus protecting the grand opening date. With the intricate details of the project, coordination and phasing of subcontractors’ work for proper sequencing was critical. Throughout the project, HITT worked meticulously and closely with every subcontractor partner to ensure we were providing a premier construction experience.
Unique Challenges, Smart Solutions
Ambitious projects require carefully constructed solutions
Challenge #1
The design featured floating bar shelving that would be difficult to construct from an engineering perspective.
Solution
HITT worked with all stakeholders and engaged an engineering firm to perform constructability reviews, ensuring the shelves were secure enough to support the weight of bottles and safe for all Toro Toro team members and future guests.
Challenge #2
To create a secret speakeasy, the entrance would have to be hidden in a bookcase that needed to match with the adjacent shelving.
Solution
HITT considered all structural implications to install the secret door safely, and used special hinges to ensure the door was even with the other shelves and remained a “secret” to passerby visitors.
Challenge #3
The fireplace required design-assist efforts to ensure it met city code and functioned properly. Additionally, it had multiple finishes surrounding it that required tremendous coordination.
Solution
HITT worked with multiple stakeholders and city officials to ensure both fireplaces were up-to-code and coordinated all the trades that intertwined at the fireplace to ensure proper sequencing and timing of the subcontractors.
Structural Innovation
HITT installed a show-stopping floating bar, which included two oversized shelves that did not connect with the ceiling on either side, and was supported solely by a central support bar. This engineering feat required many constructability reviews and careful collaboration to find a solution.
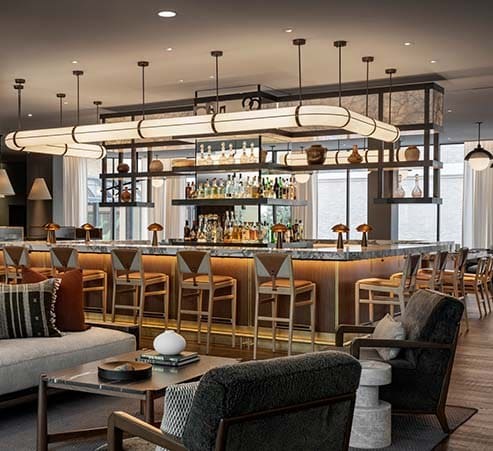
The Results
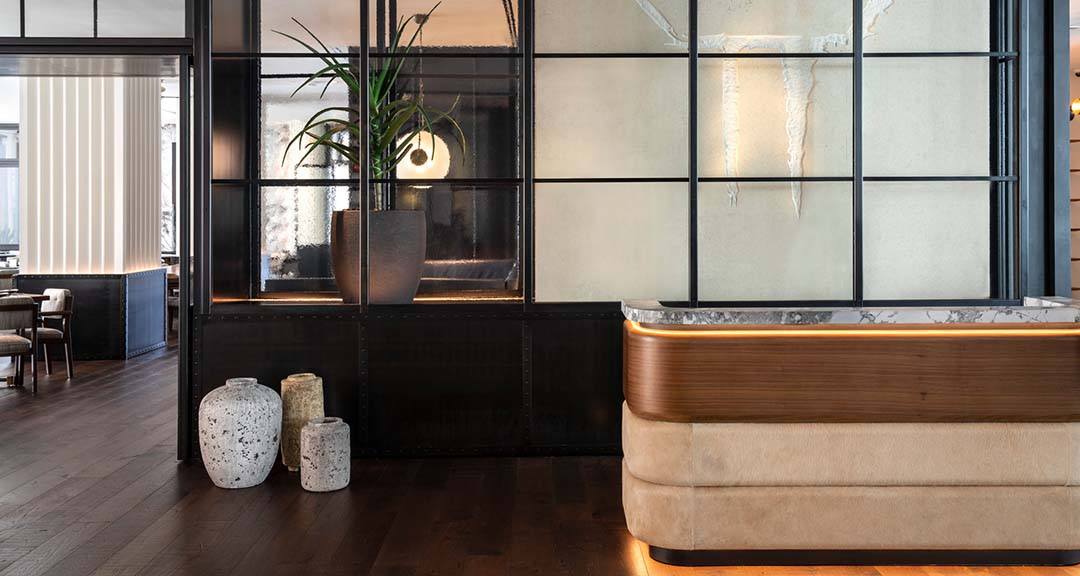
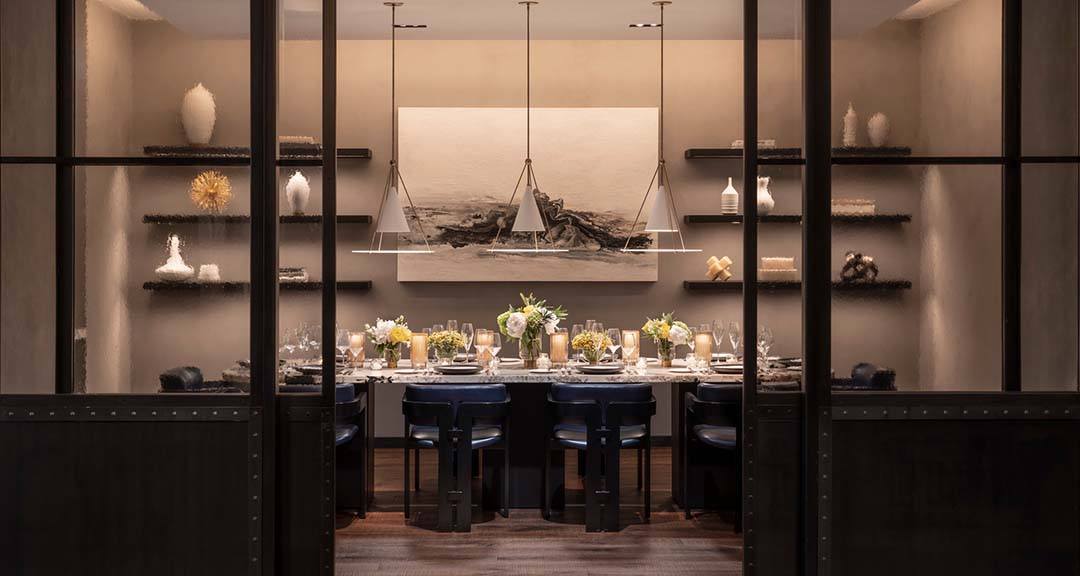
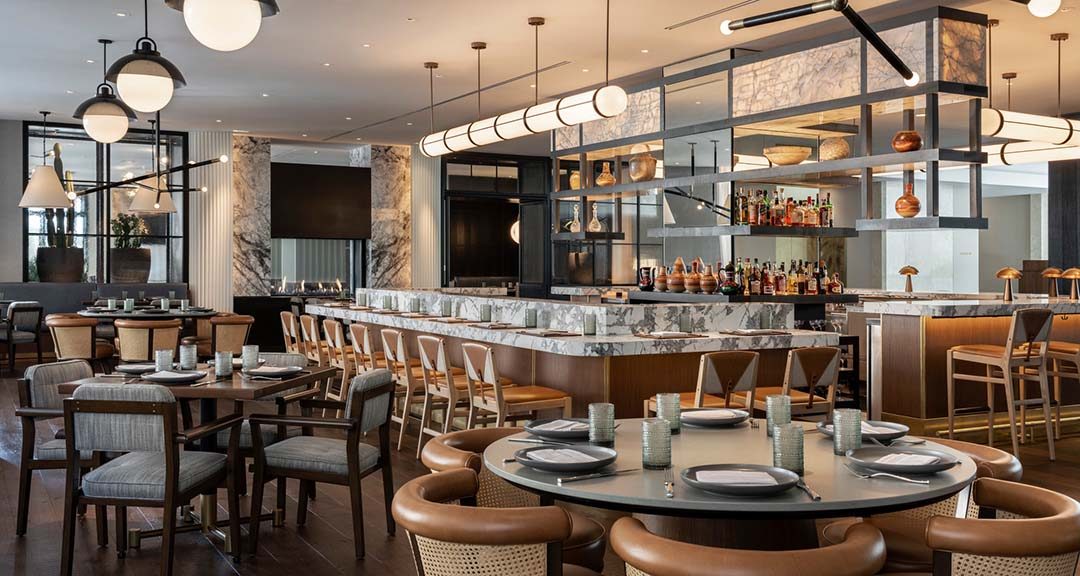
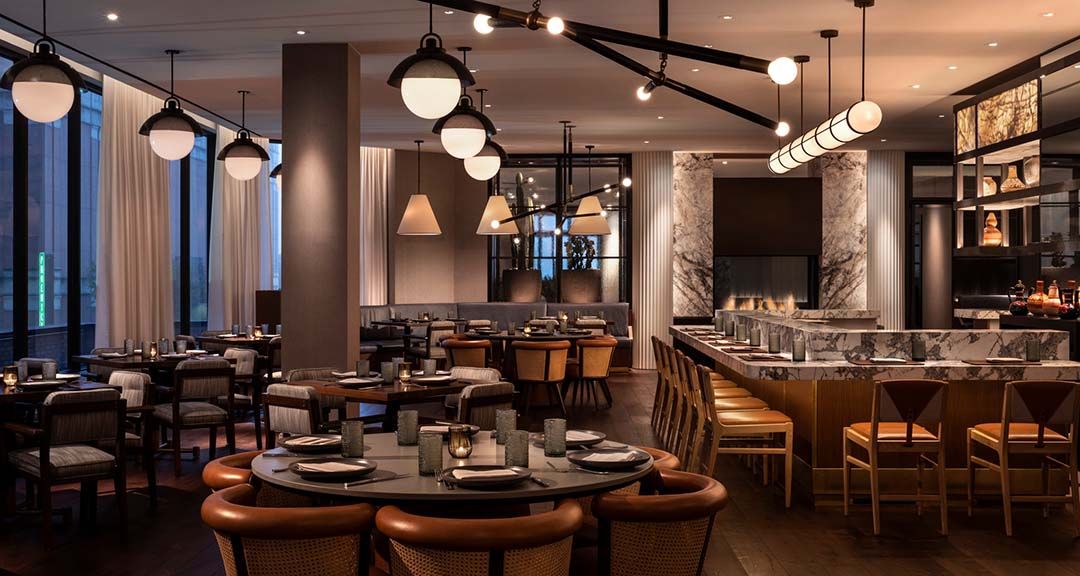
Key Team Members
News & Insights
Let's chat.
Work With HITT
Learn More




