Finnegan, Henderson, Farabow, Garrett, & Dunner
Atlanta, Georgia
Location
Atlanta, Georgia
Client
Finnegan, Henderson, Farabow, Garrett, & Dunner
Contract Value
Confidential
Square Feet
22,000
Year Completed
2017
Schedule
15 weeks
Key Partners
NELSON
Awards & Certifications
- ABC Georgia Excellence in Construction, Commercial, under $2 Million—Merit, 2018
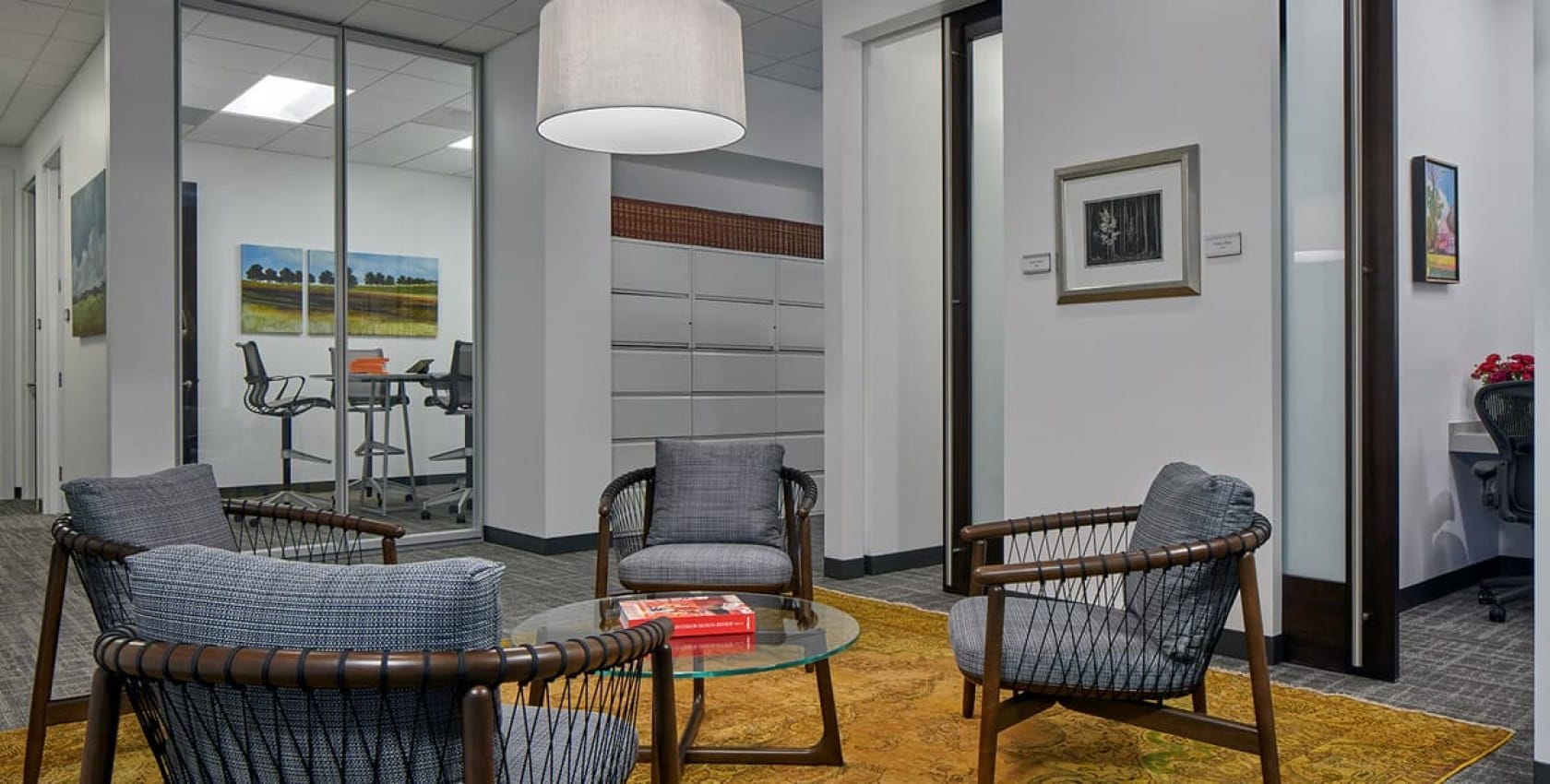
Location
Atlanta, Georgia
Client
Finnegan, Henderson, Farabow, Garrett, & Dunner
Contract Value
Confidential
Square Feet
22,000
Year Completed
2017
Schedule
15 weeks
Key Partners
NELSON
Awards & Certifications
- ABC Georgia Excellence in Construction, Commercial, under $2 Million—Merit, 2018
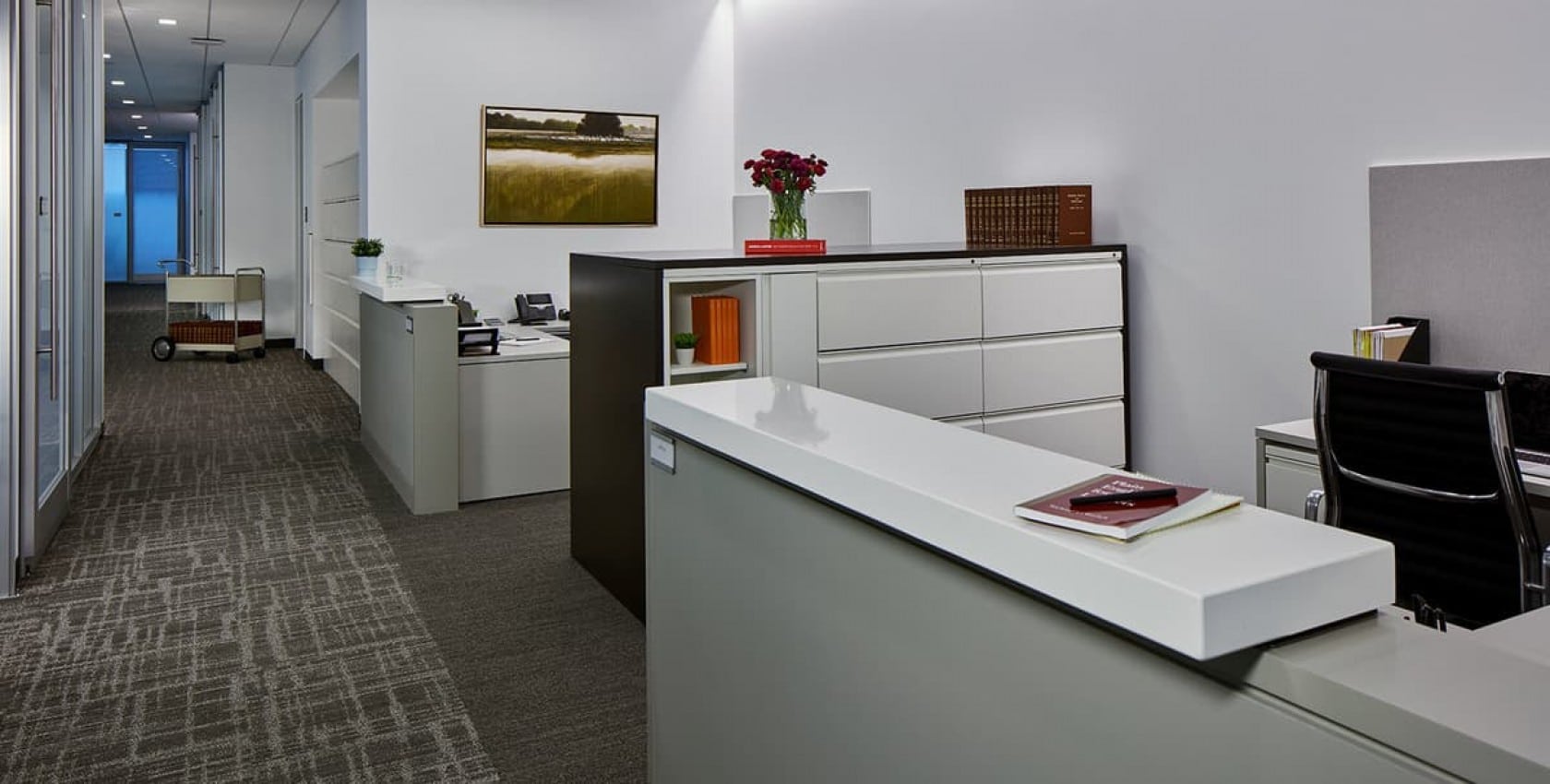
Location
Atlanta, Georgia
Client
Finnegan, Henderson, Farabow, Garrett, & Dunner
Contract Value
Confidential
Square Feet
22,000
Year Completed
2017
Schedule
15 weeks
Key Partners
NELSON
Awards & Certifications
- ABC Georgia Excellence in Construction, Commercial, under $2 Million—Merit, 2018
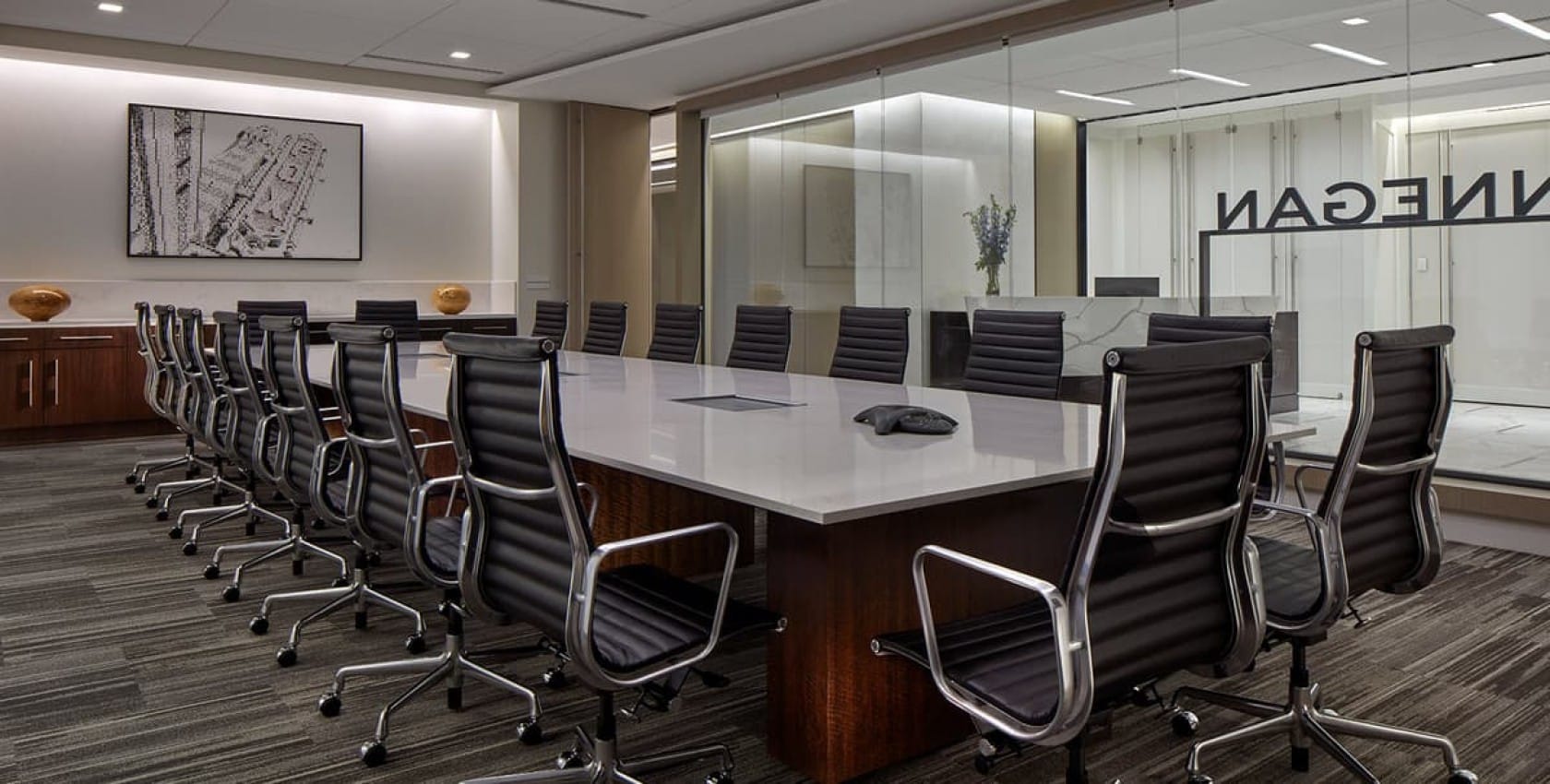
Location
Atlanta, Georgia
Client
Finnegan, Henderson, Farabow, Garrett, & Dunner
Contract Value
Confidential
Square Feet
22,000
Year Completed
2017
Schedule
15 weeks
Key Partners
NELSON
Awards & Certifications
- ABC Georgia Excellence in Construction, Commercial, under $2 Million—Merit, 2018
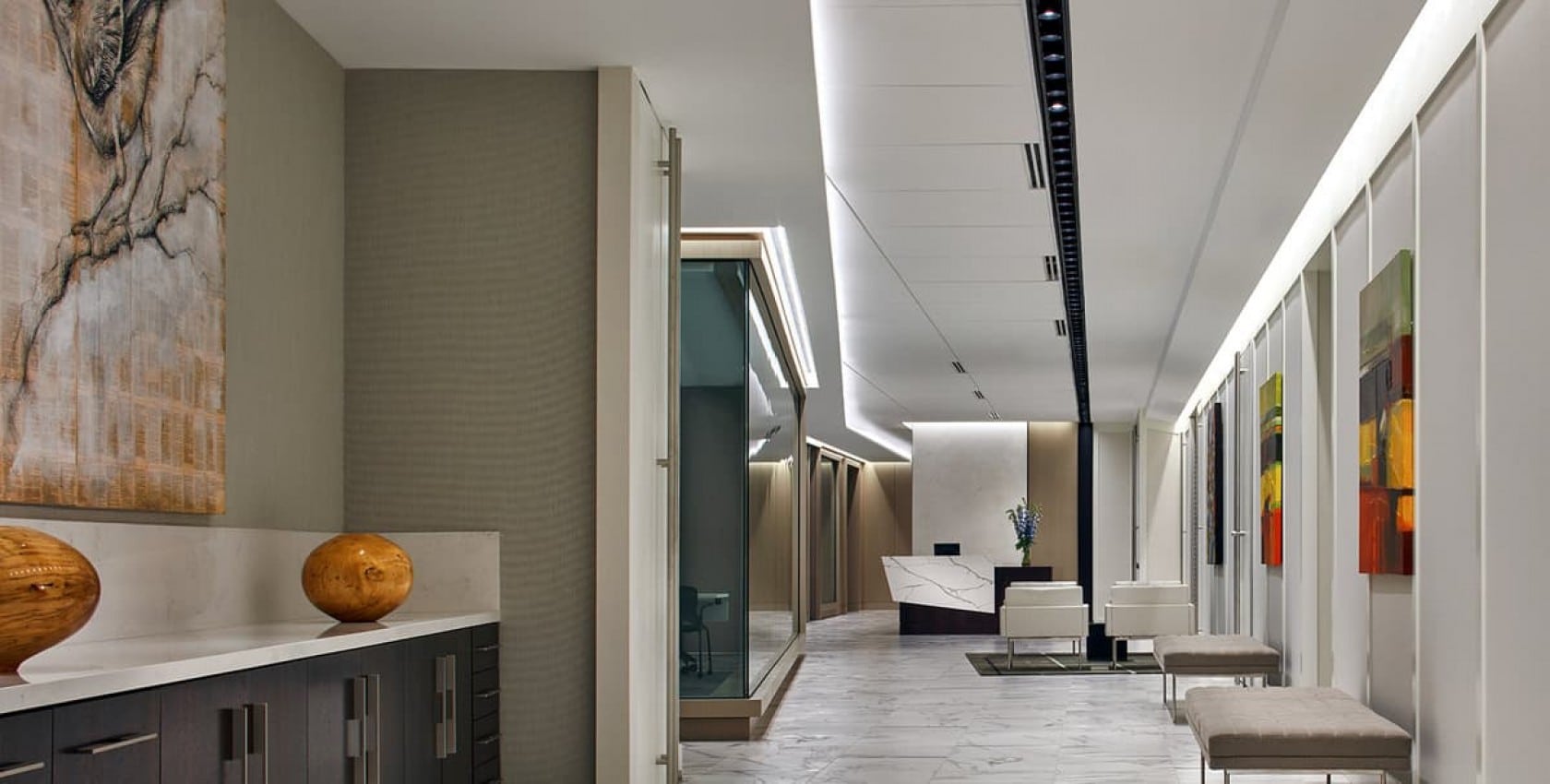
Location
Atlanta, Georgia
Client
Finnegan, Henderson, Farabow, Garrett, & Dunner
Contract Value
Confidential
Square Feet
22,000
Year Completed
2017
Schedule
15 weeks
Key Partners
NELSON
Awards & Certifications
- ABC Georgia Excellence in Construction, Commercial, under $2 Million—Merit, 2018
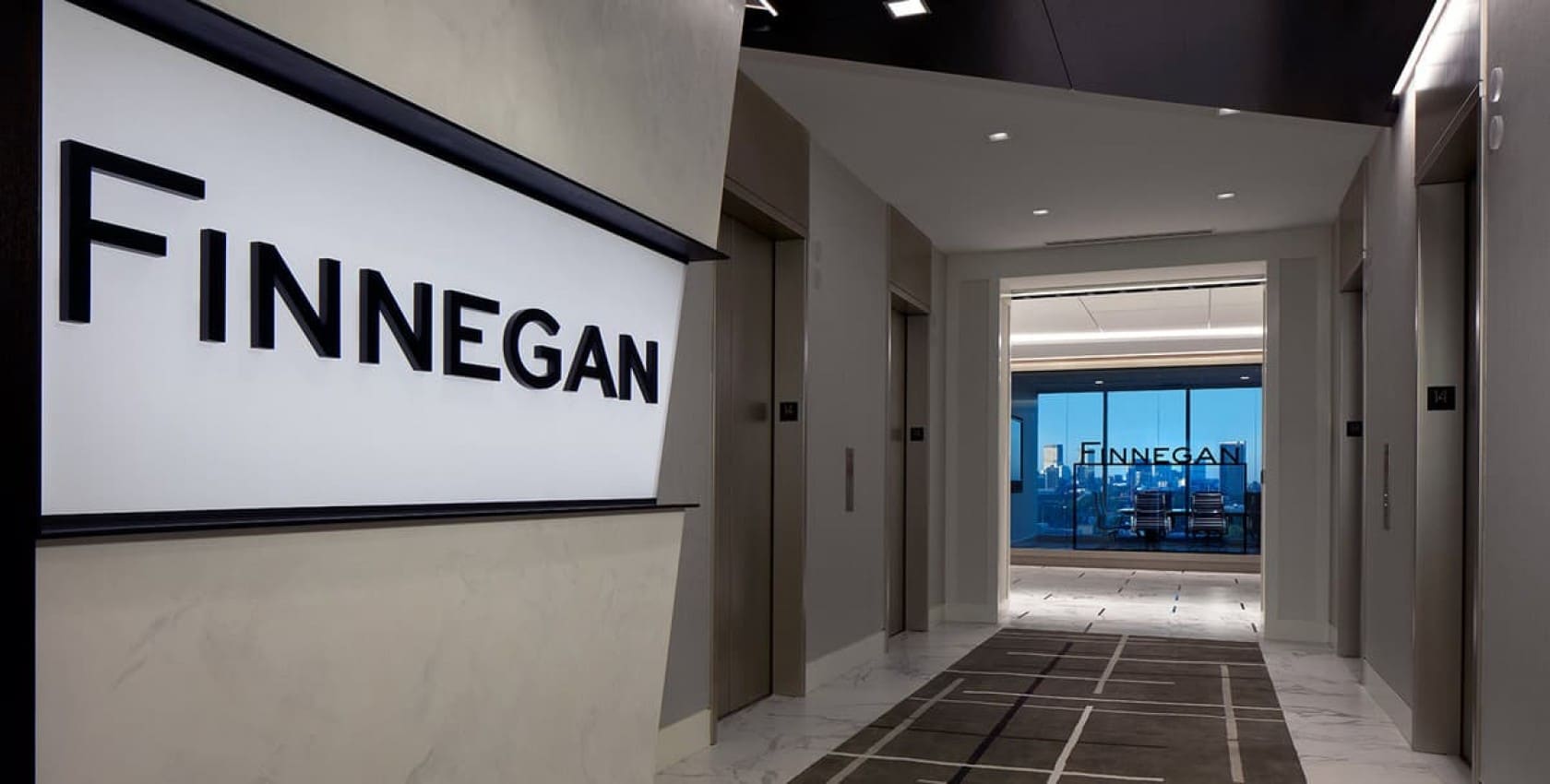
Overview
HITT completed a full-floor interior build-out of a first-generation 22,000-sf space within Atlantic Station’s 271 building for Finnegan, Henderson, Farabow, Garrett, & Dunner, an international IP law firm.
The scope of work featured 40 new offices with DIRTT demountable glass fronts, six large meeting rooms with dual glazed fronts surrounded by veneered paneling, and lounge space for breaks and events.
The 15-week construction schedule was necessary to install the mechanical and electrical infrastructure required for a first-generation space; this work was completed while also installing sound rated wall systems for privacy.

