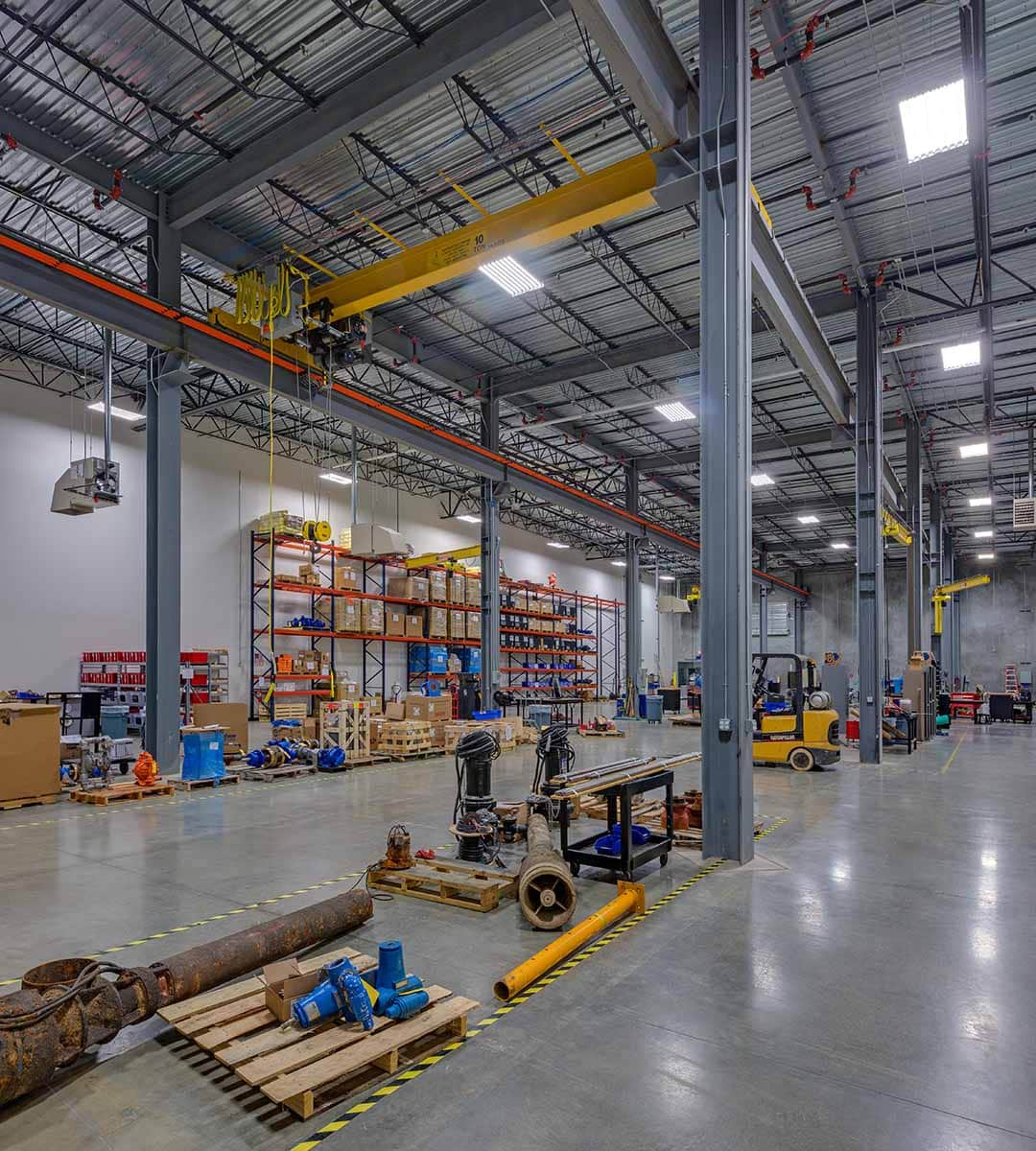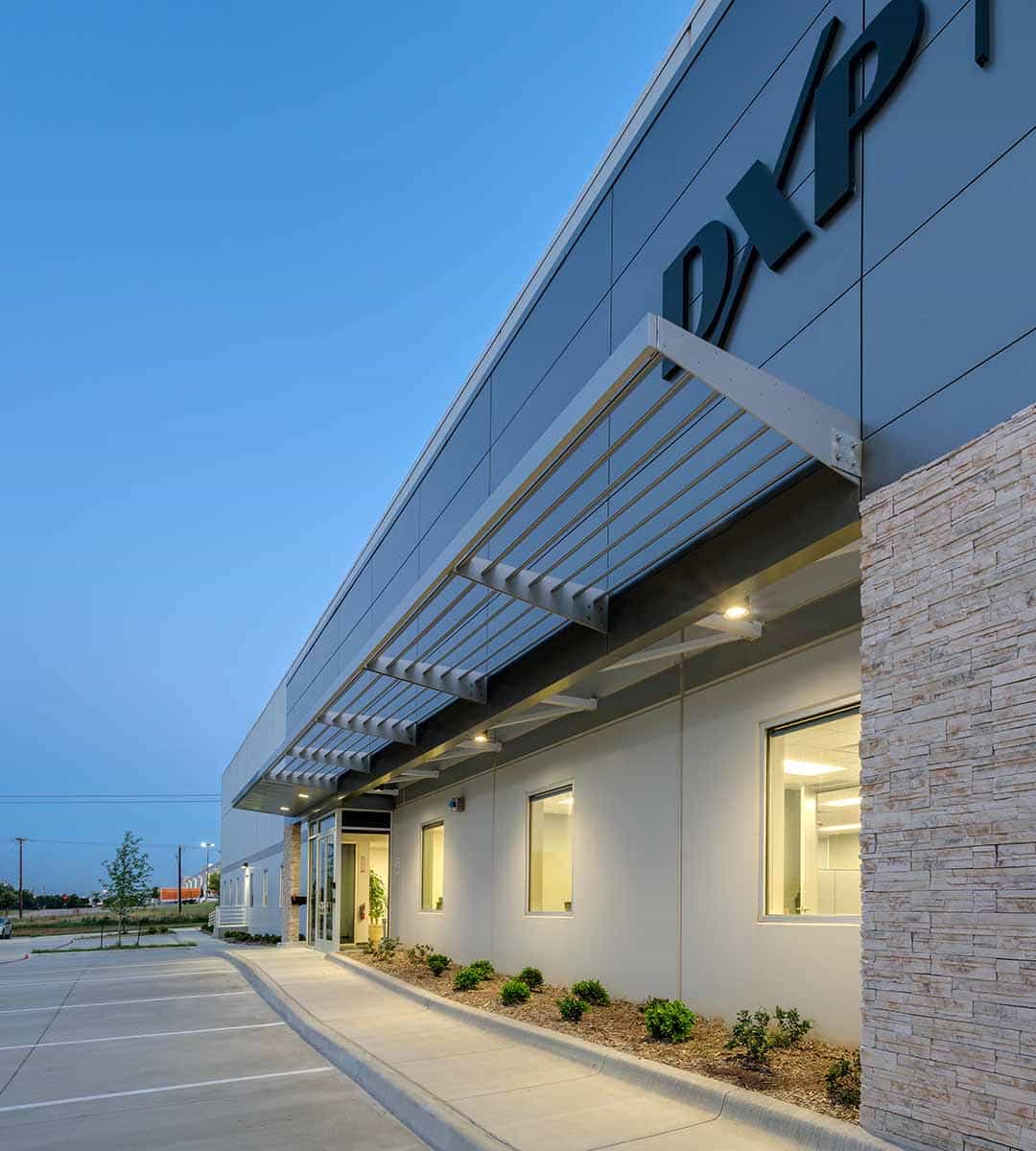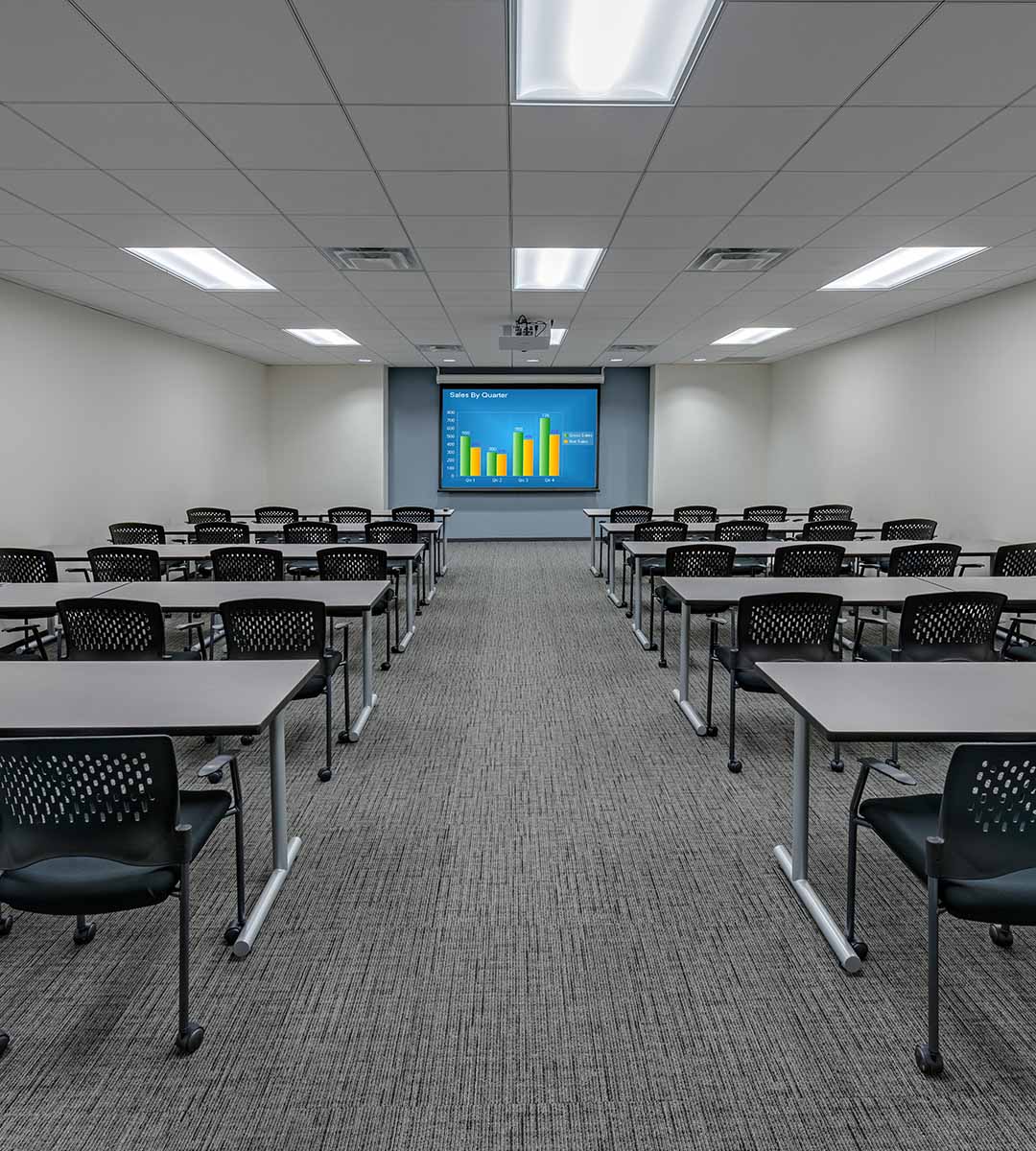Overview
DXP is a publicly traded professional distribution management company that provides products and services to a variety of industries through its innovative pumping solutions (IPS), supply chain services, and maintenance, repair, operating and production (MROP) Services.
The DXP Distribution Supercenter project required the eight-month development of a 4.5 acre site. The 75,000-sf space included a warehouse, office space, high-piled storage, and a fully functional shop with cranes. Our team was heavily involved in the preconstruction phase from the beginning of the project which allowed us to make sound design choices—
one of which included flipping the building to take advantage of the natural slope of the site. Early preconstruction involvement also allowed our team to deal with the high voltage lines and gas utility easements throughout the property. Some unique elements of the project included the installation of 10-ton rail cranes and four one-ton jib cranes, and an Early Suppression Fast Response (ESFR) fire suppression system.




