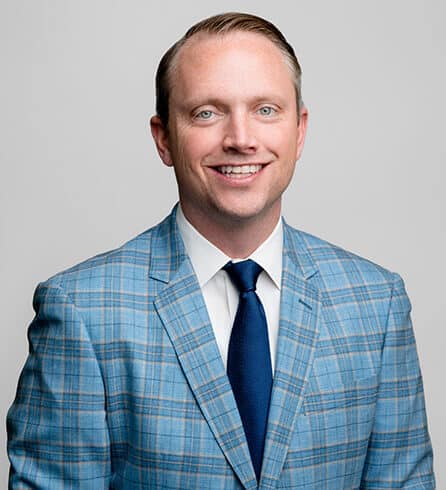Dr. Squatch Headquarters
Marina Del Rey, California
Project Details
Location
Marina Del Rey, California
Client
Dr. Squatch
Contract Value
$1,300,000
Square Feet
14,000
Year Completed
2022
Schedule
9 weeks
Key Partners
STUDIOS
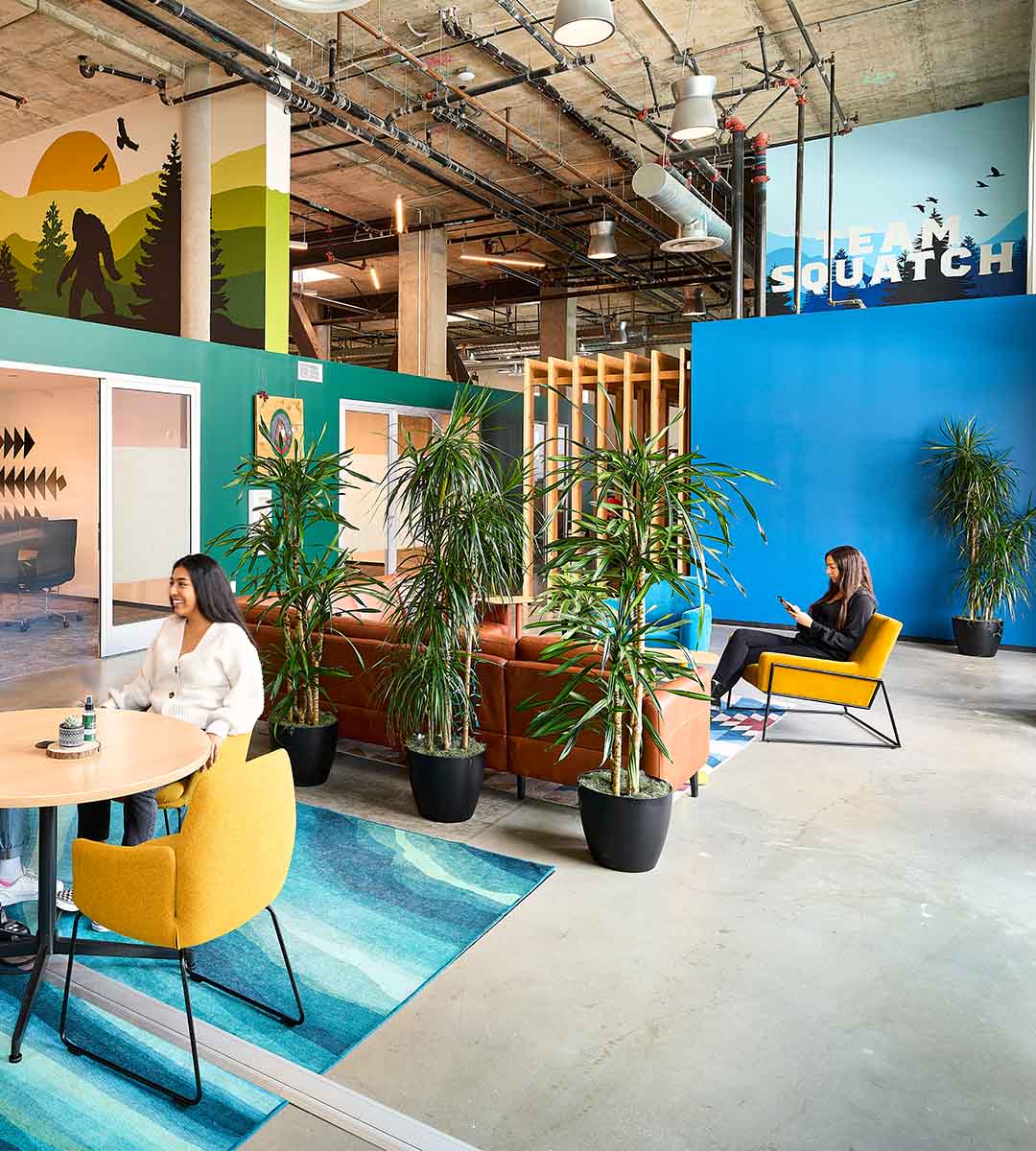
Project Details
Location
Marina Del Rey, California
Client
Dr. Squatch
Contract Value
$1,300,000
Square Feet
14,000
Year Completed
2022
Schedule
9 weeks
Key Partners
STUDIOS
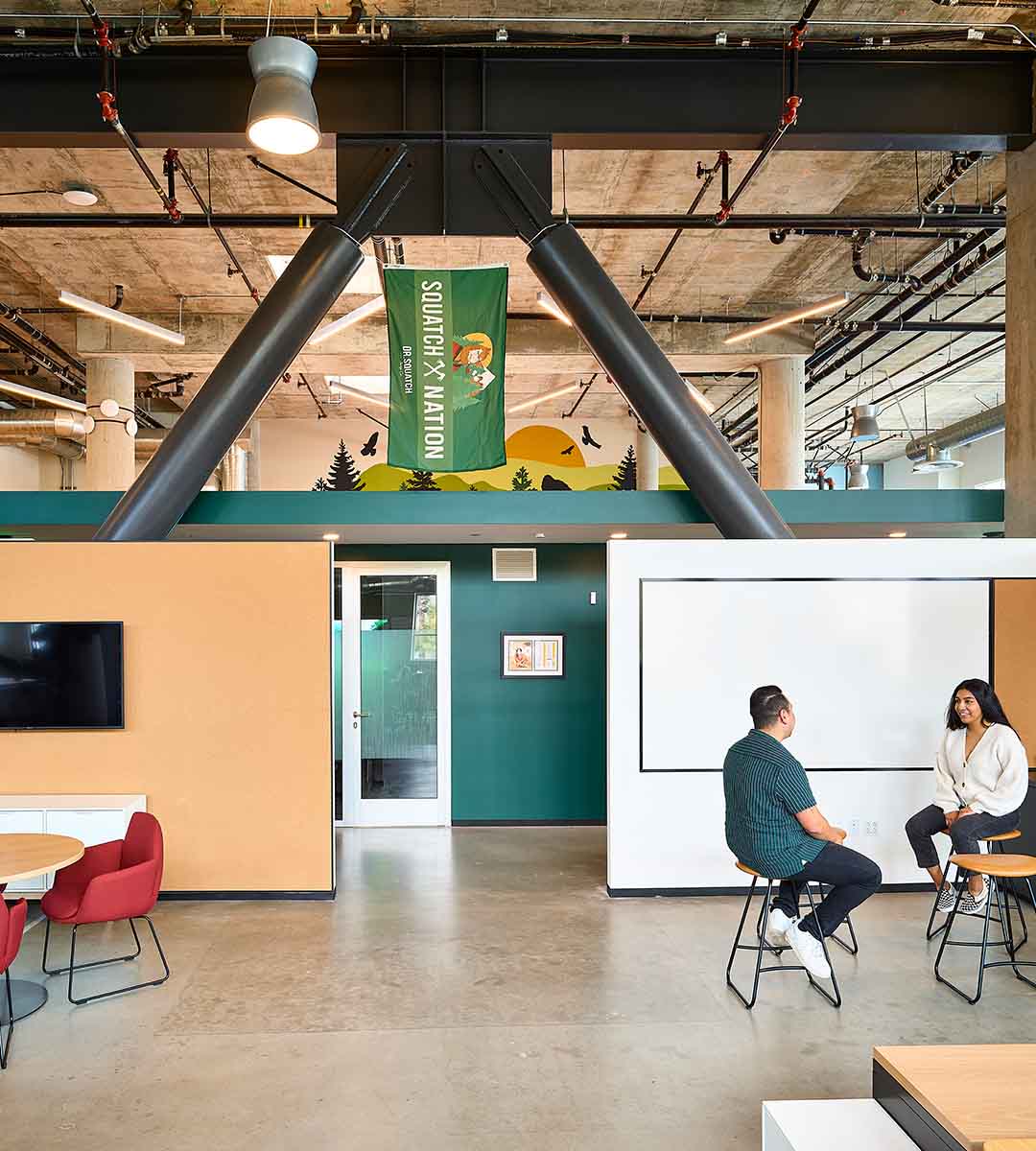
Project Details
Location
Marina Del Rey, California
Client
Dr. Squatch
Contract Value
$1,300,000
Square Feet
14,000
Year Completed
2022
Schedule
9 weeks
Key Partners
STUDIOS
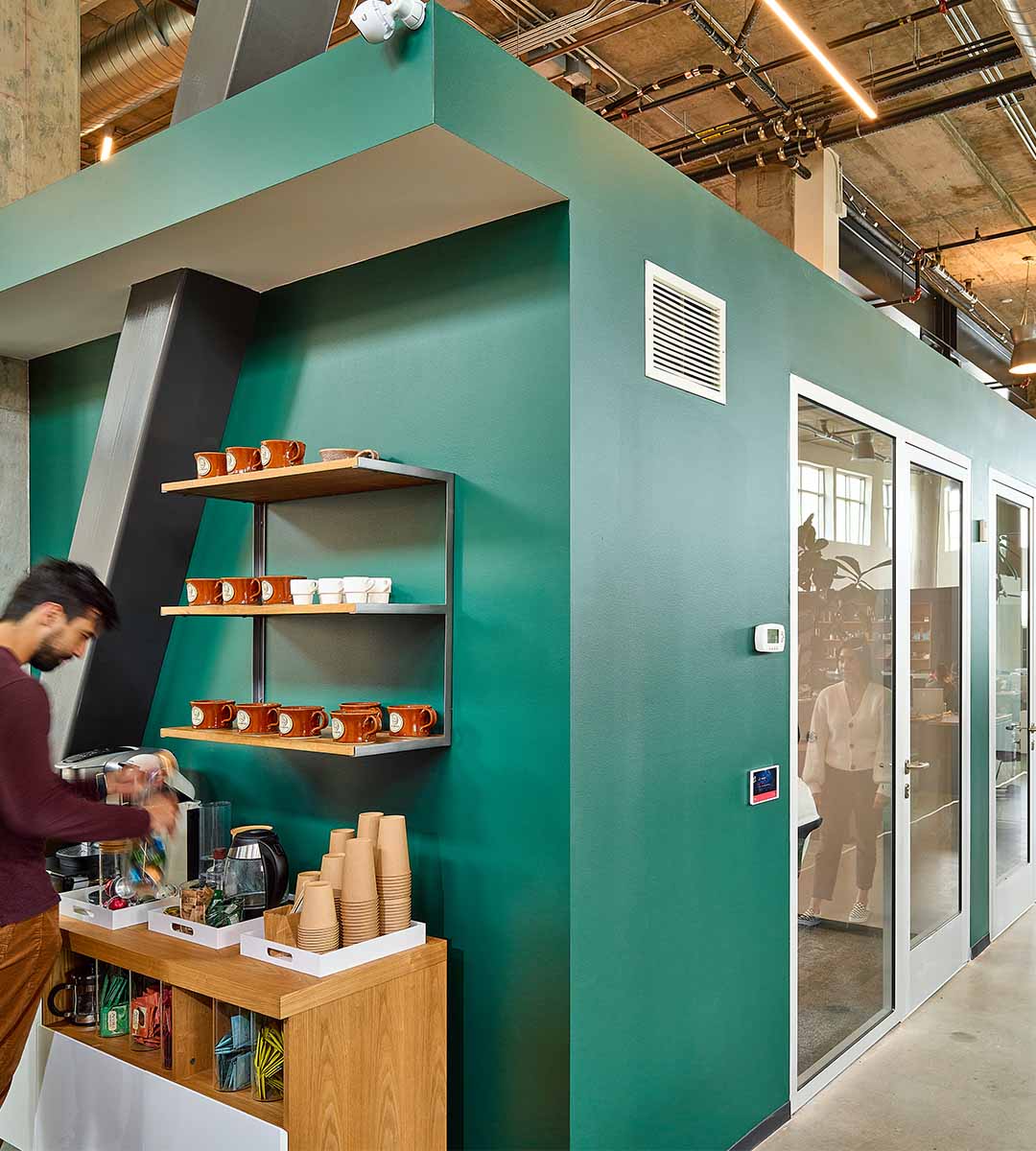
Project Details
Location
Marina Del Rey, California
Client
Dr. Squatch
Contract Value
$1,300,000
Square Feet
14,000
Year Completed
2022
Schedule
9 weeks
Key Partners
STUDIOS
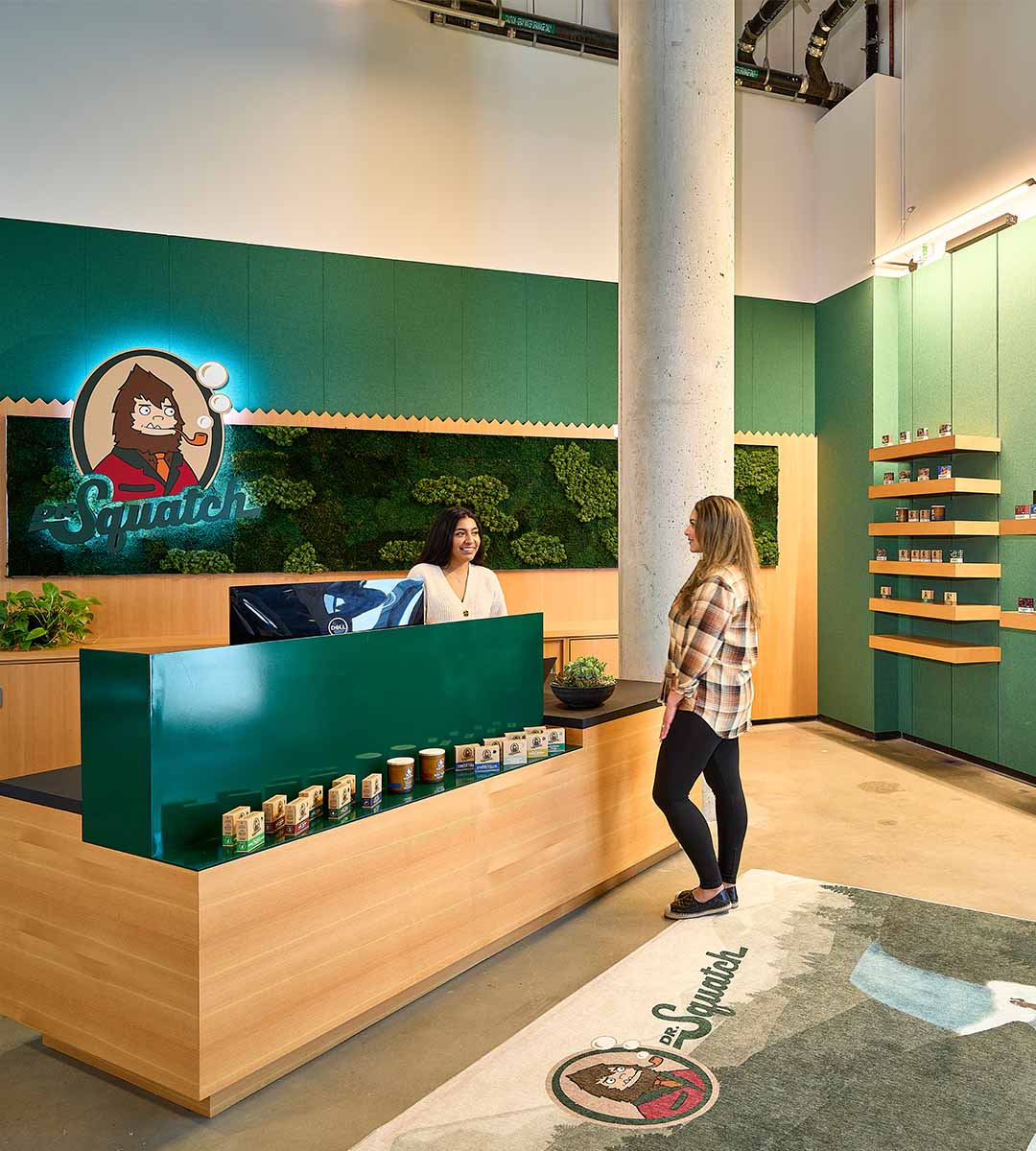
Project Details
Location
Marina Del Rey, California
Client
Dr. Squatch
Contract Value
$1,300,000
Square Feet
14,000
Year Completed
2022
Schedule
9 weeks
Key Partners
STUDIOS
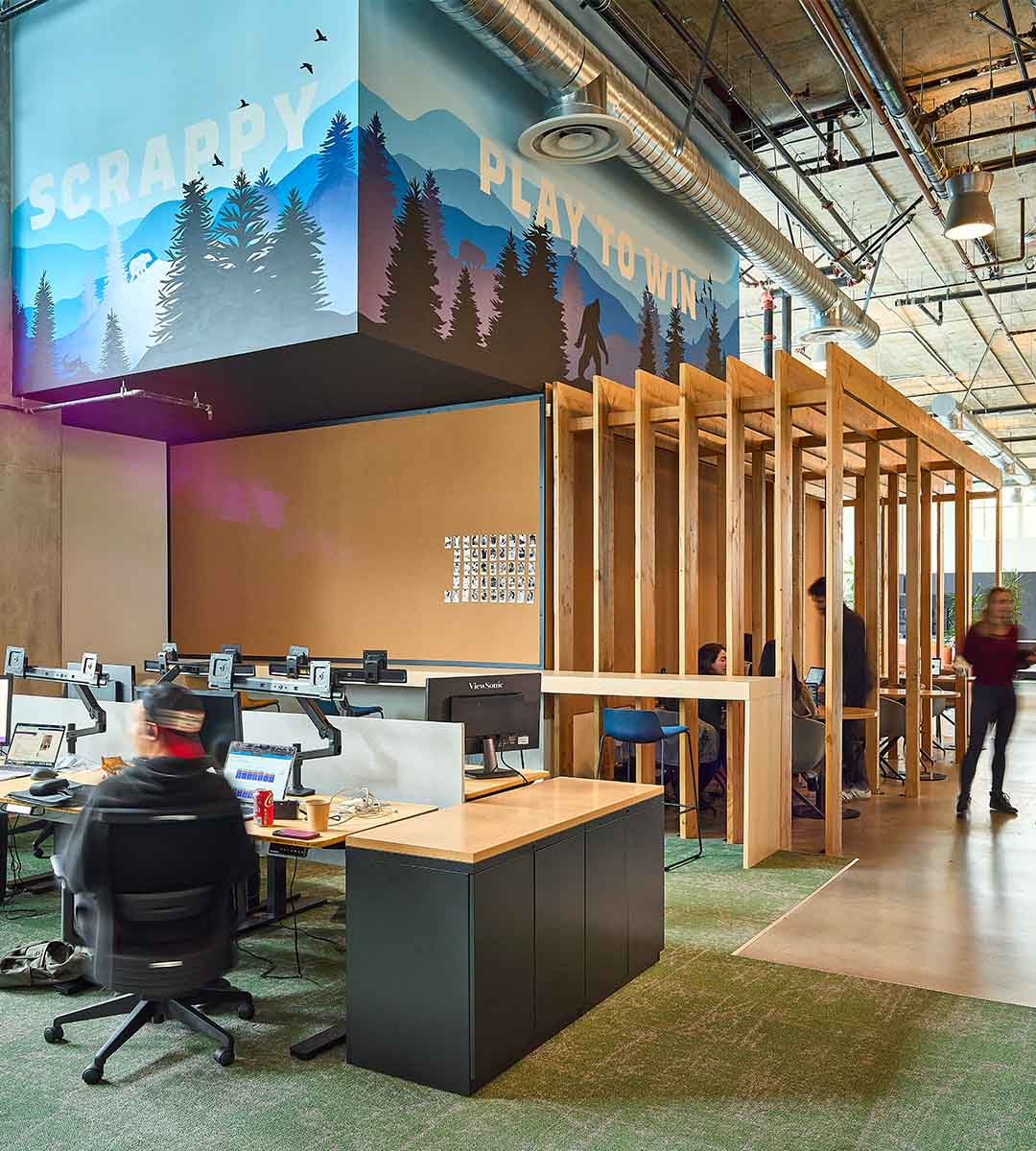
Project Details
Location
Marina Del Rey, California
Client
Dr. Squatch
Contract Value
$1,300,000
Square Feet
14,000
Year Completed
2022
Schedule
9 weeks
Key Partners
STUDIOS
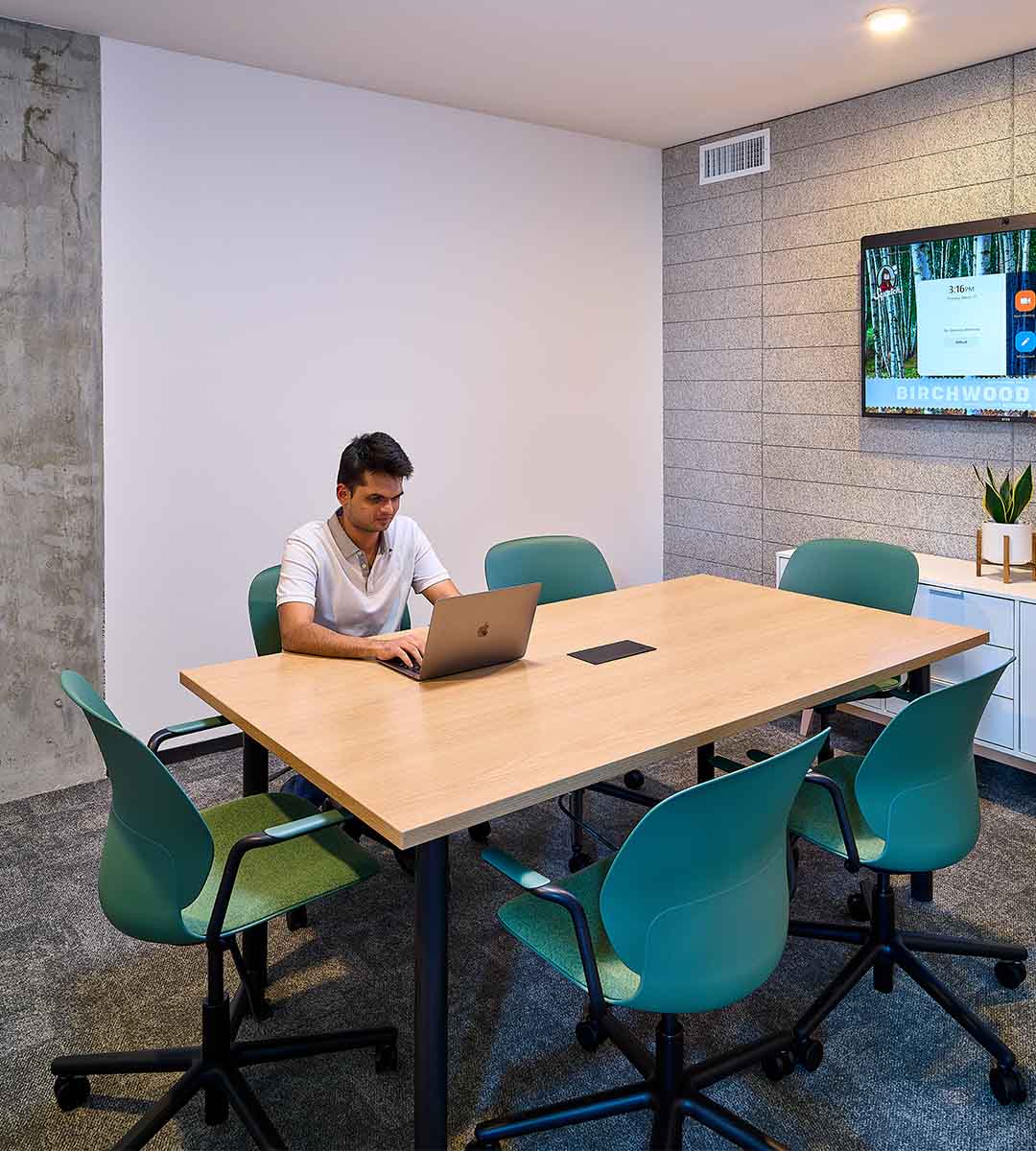
Overview
This high-end expansion project marks the new headquarters space for Dr. Squatch, encapsulating their growth with additional workspaces, conference spaces, and custom graphics and signage.
The HITT team worked closely with the design team on a design-assist approach to bring Dr. Squatch’s vision to life. The build-out included design-build MEP and architectur elements including a new reception desk, shelving, wooden trellises, wood wall paneling, and a 50-sf moss wall.
Each section of the space resembles a campsite scenario—from the silhouette forest painting to the large projector at the cafe zone. The open office concept provides many areas for team collaboration and meetings. Each conference room encompass a unique Dr. Squatch soap theme reflecting a branded soap scent and color, including matching soap colored acoustical panels throughout the space.
Key Team Members


