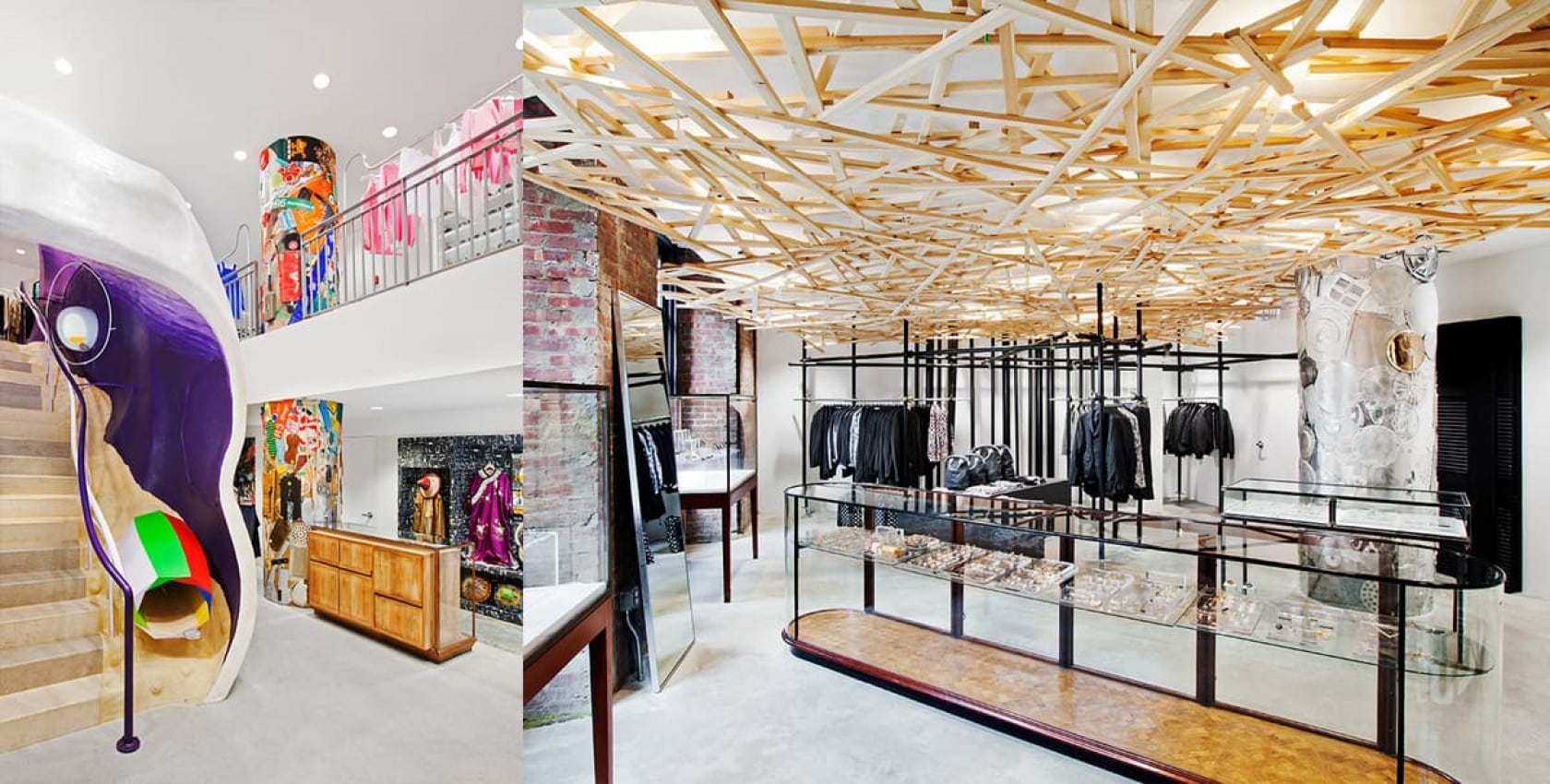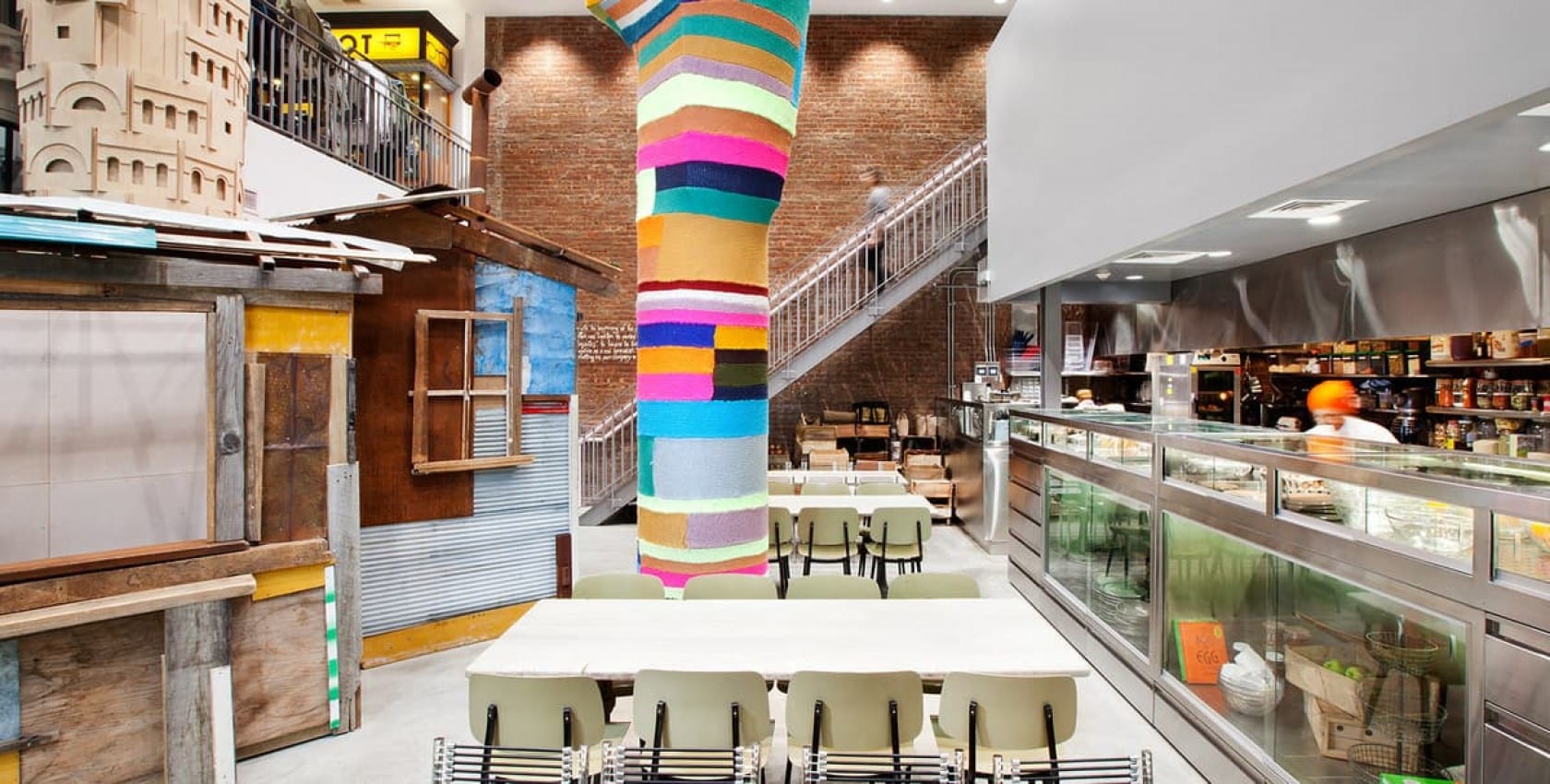Overview
Dover Street Market is a seven-level fashion retail store with the feel of an art gallery designed by Rei Kawakubo, founder of Japanese fashion label Comme des Garcons.
The renovation of the landmarked building built in 1909 consisted of 30,000 sf of retail space housing all 15 of the Comme des Garcons collections along with high fashion couture names such as Prada, Saint Laurent, Tom Brown, and Louis Vuitton.
Each floor has its own unique design incorporating mismatched clothing pieces from various fashion labels.
The scope of work included the installation of a Reversible Destiny tunnel-like staircase connecting the third and fourth floors, wallpapered murals, birch wood finishes, and giant concrete sculptures situated at the front and back of the store.
One of the most unique features of this project is the custom glass elevator positioned in the center of the building, which allows floor to ceiling views of all seven floors.
On the ground floor, our team completed the construction of the kitchen for Rose Bakery, which included the installation of custom stainless steel cooking equipment and marble-topped communal tables.
Our team also installed new HVAC equipment on each floor, an emergency generator, sprinklers, and electrical and plumbing systems.
The challenging Dover Street Market project required immense coordination due to numerous custom high-end finishes. This ultimately allowed for the successful transformation of a 100-year-old building into a modernized retail space in just 18 weeks.



