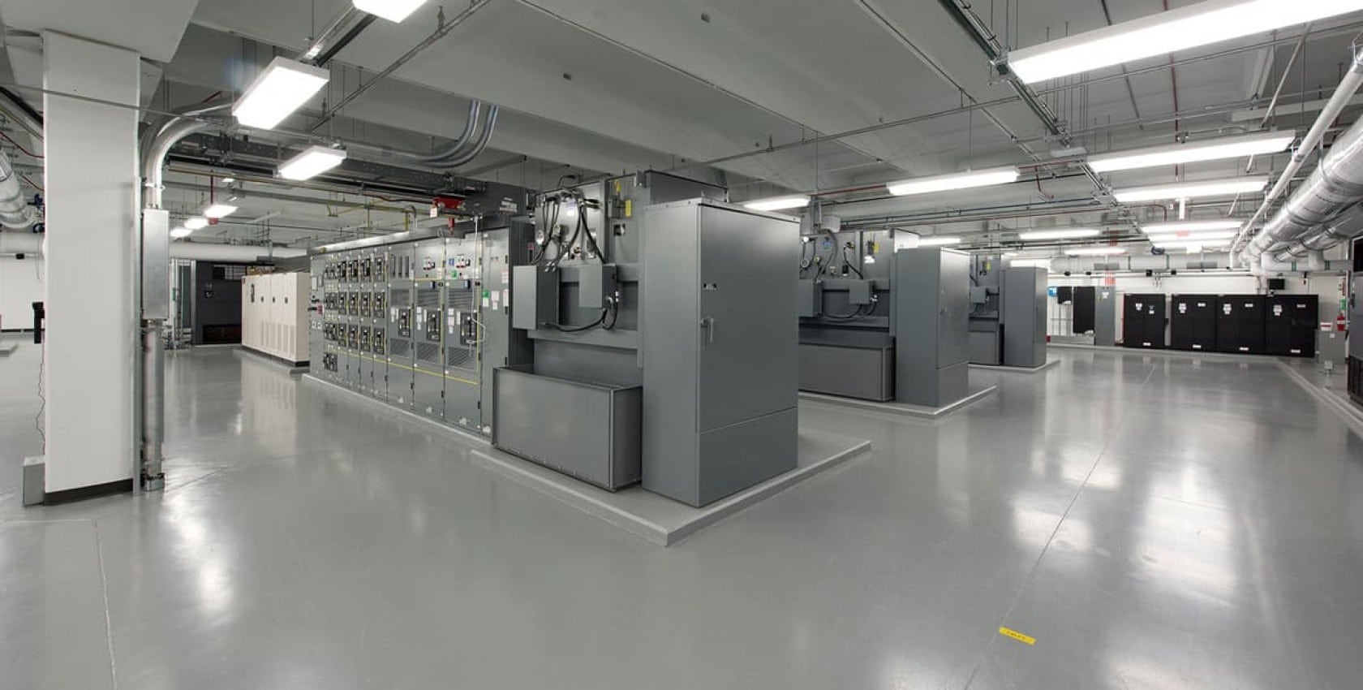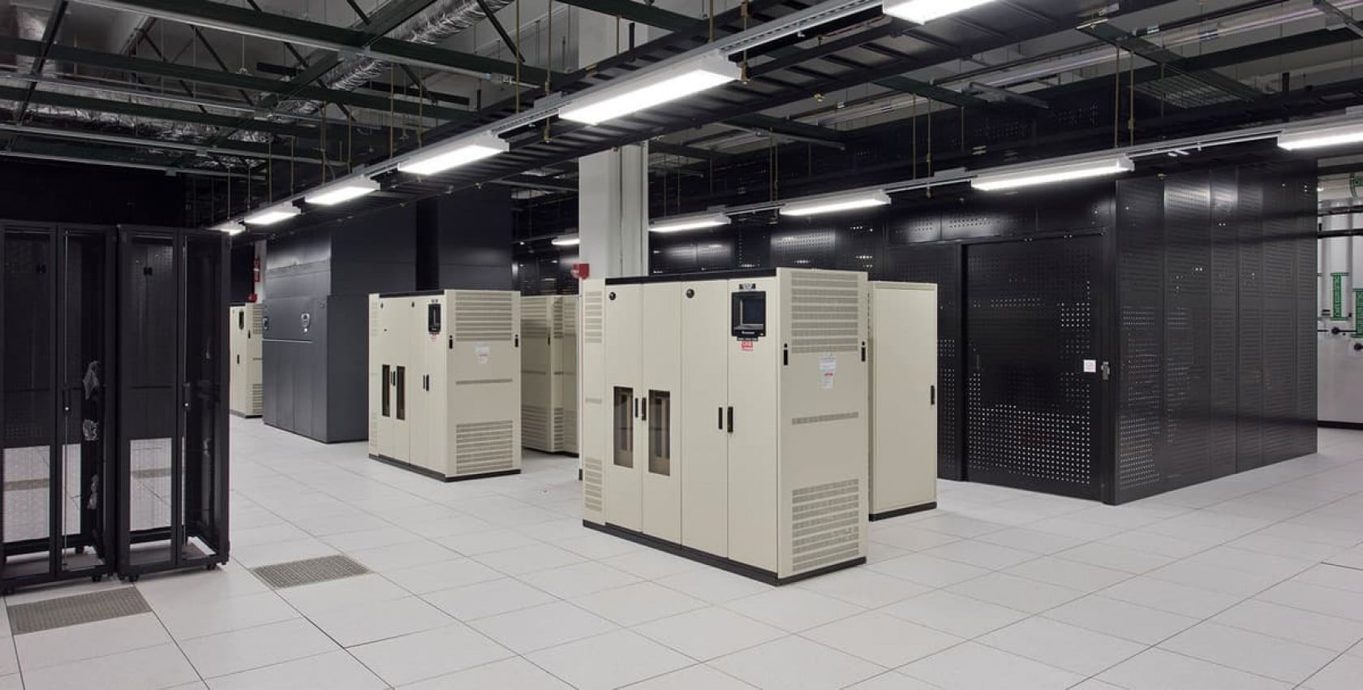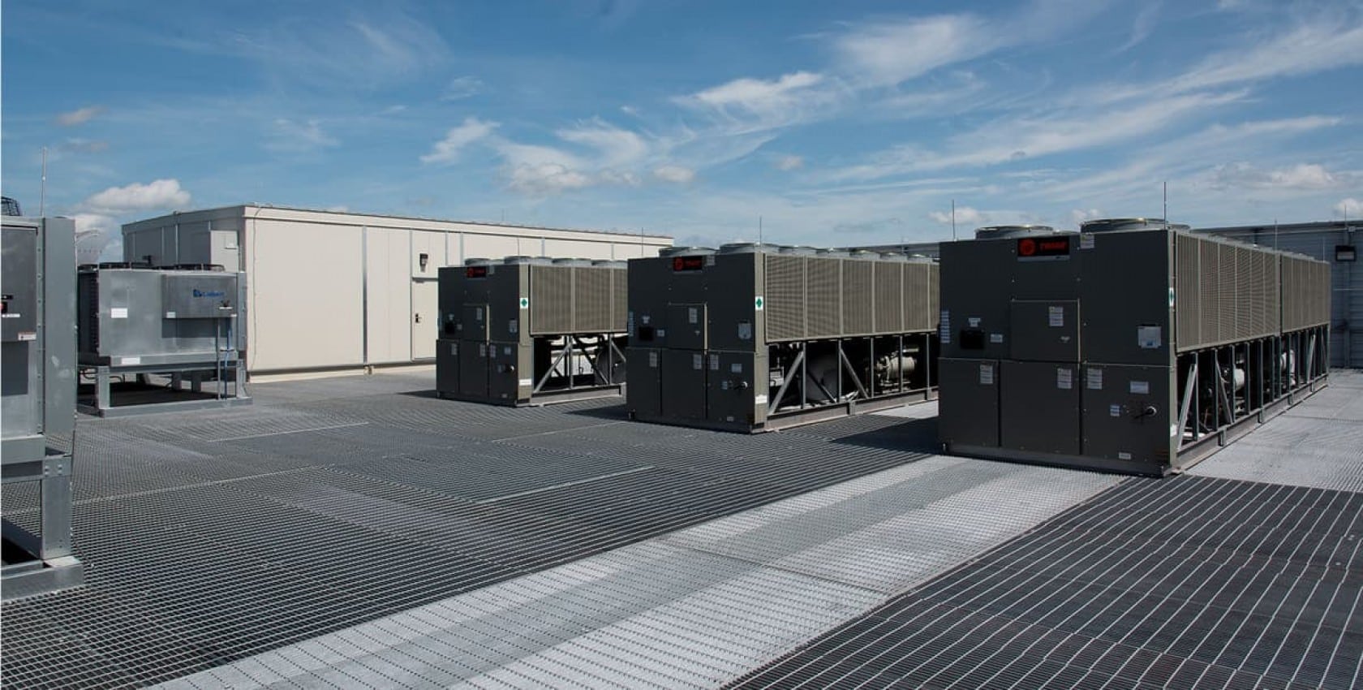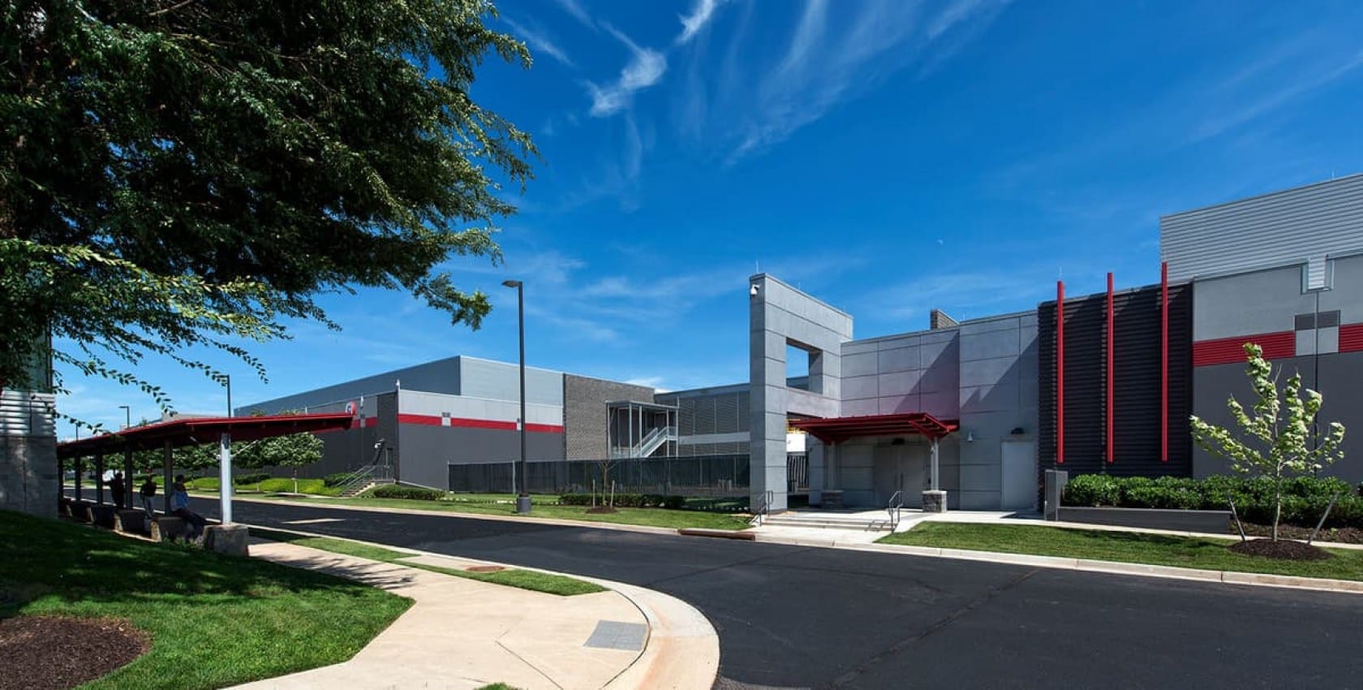Overview
Constructed as the largest data center on the Network Access Point (NAP) of the Capital Region's campus, the Data Center D project included cast-in-place foundation walls, a new two-story precast structure, and an elevated structural steel platform on the roof supporting critical mechanical cooling equipment and the chilled water piping loop.
Built in twelve months, the 116,164-sf space included 29,000 sf of white space and 2.4-MW of critical IT load.
The scope of work required the installation of three 2.5-MW generators, six 720-kW rotary uninterruptible power supplies (UPS), 24 static transfer switches (STS) / power distribution units (PDU), three 395-ton air-cooled chillers, six drycoolers for freecooling scenarios, three 100-horsepower variable / primary chilled water pumps, and 22 50-ton computer room air conditioning (CRAC) units.





