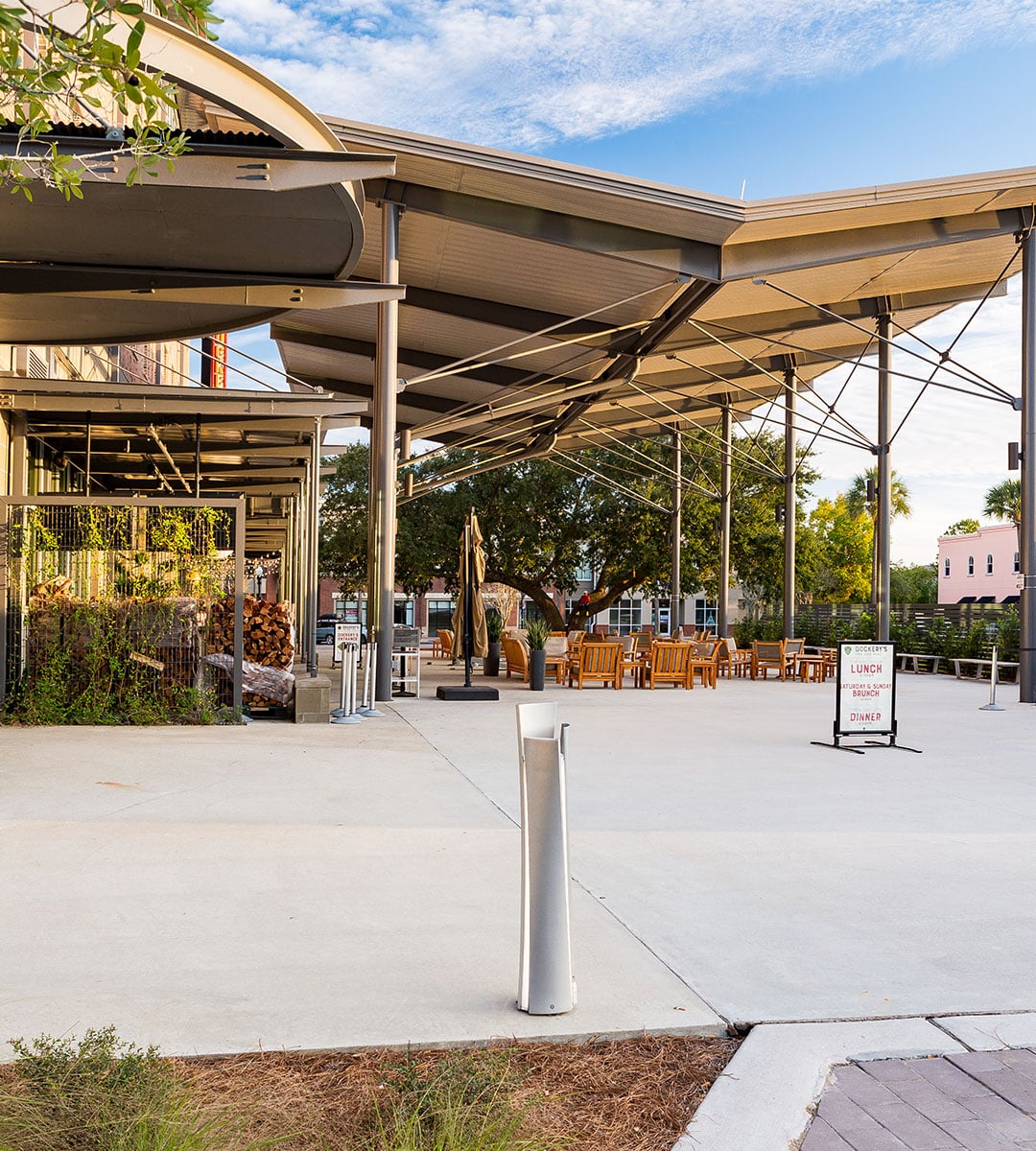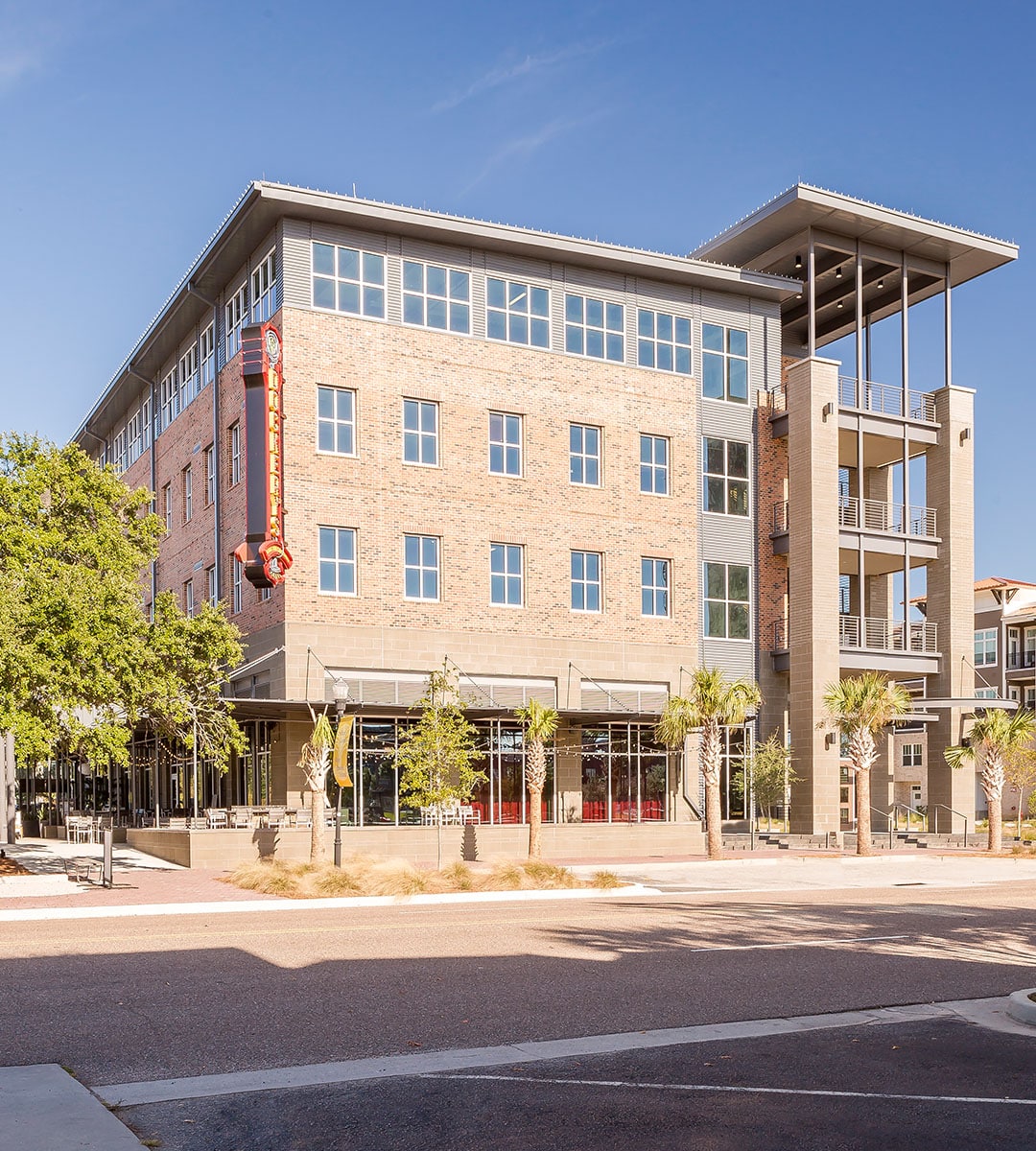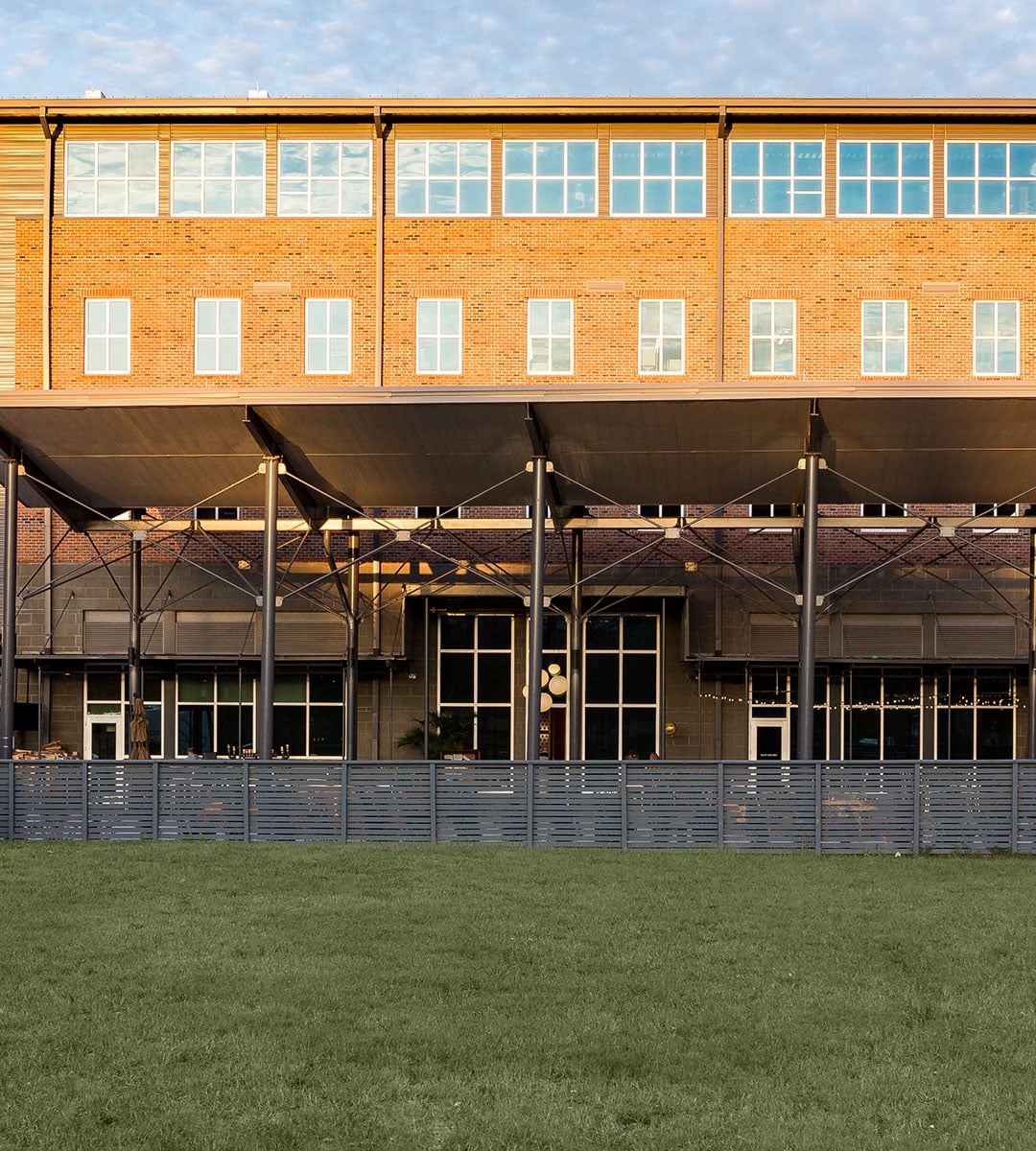Overview
HITT constructed this multi-use, four-story building, with stone masonry, brick masonry, round steel canopies, single skin metal panels, a store front, and curtainwall sections. The space features an epoxy-coated exterior staircase, cast stone window sills, a variety of pavers around the exterior of the building, and a stand-alone 6,000-sf pavilion structure with a colored concrete patio. Our team installed a twelve-foot roof canopy overhang on the ground floor to provide covered seating for first floor restaurant tenants.
Key Team Members





