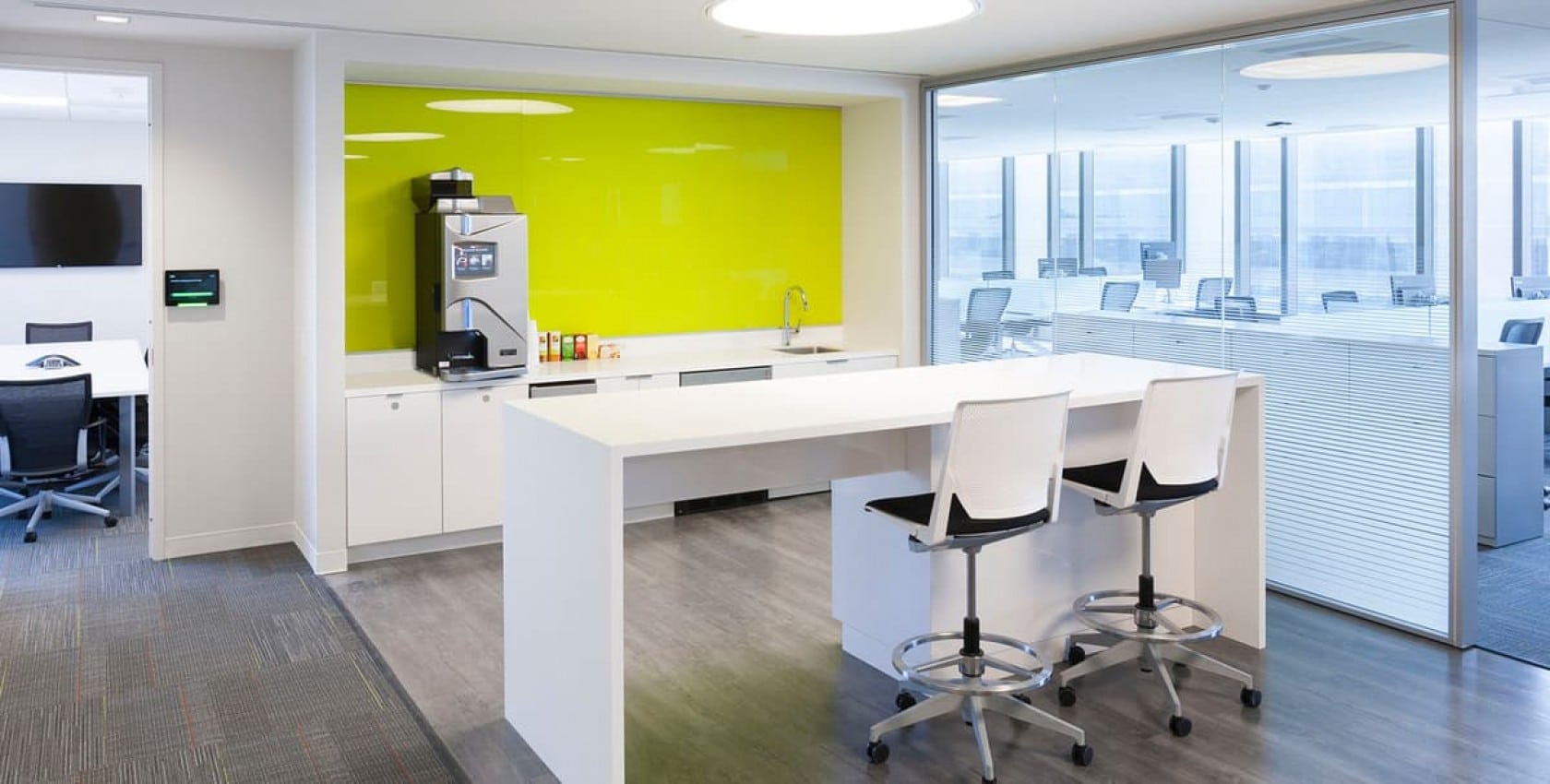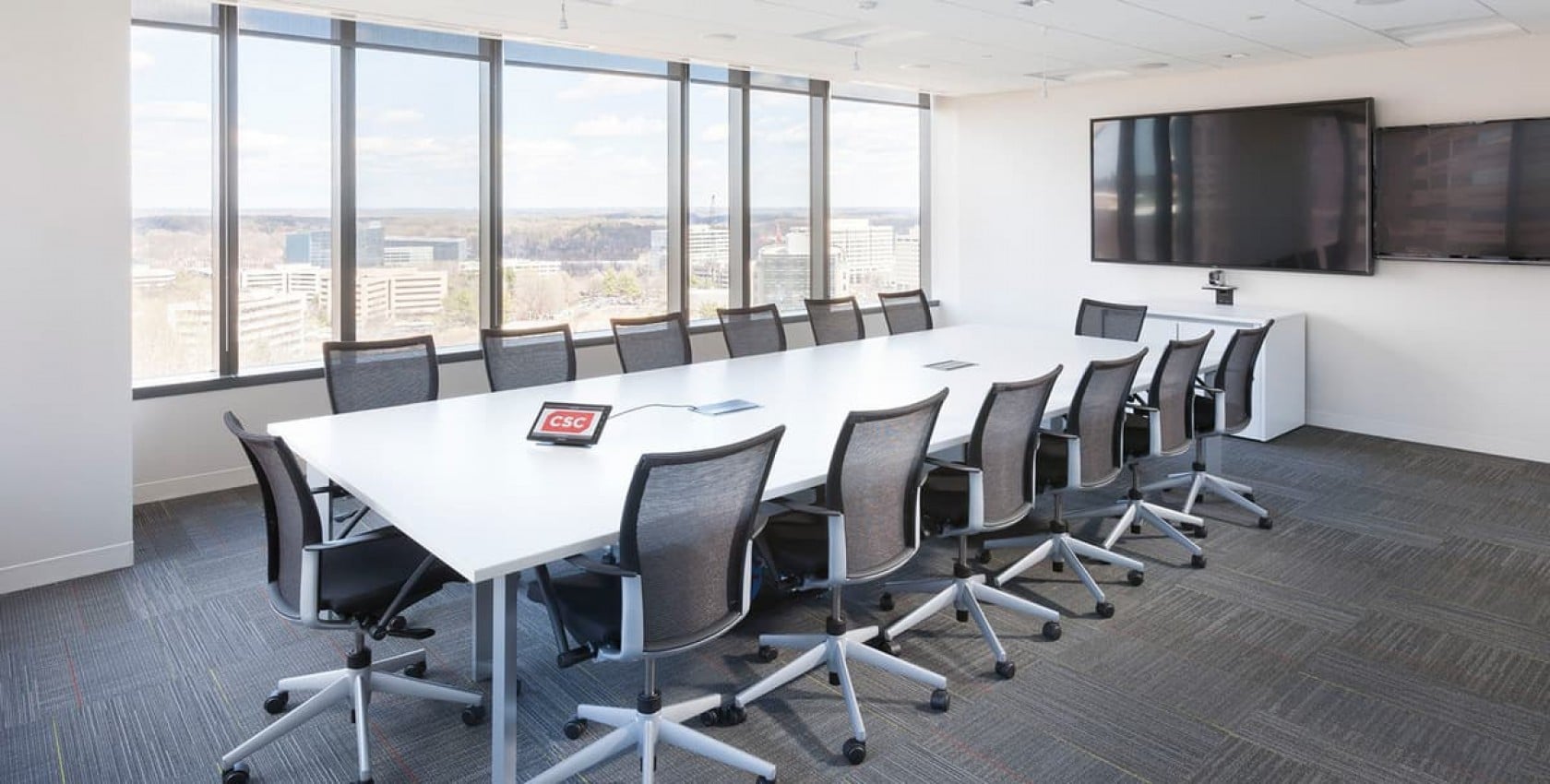Overview
In March 2016, HITT completed this 60,000-sf Class A tenant fit-out of two full floors in Lerner’s new 1775 Tysons Boulevard building. The ninth floor houses an executive wing, which includes the CEO and CFO conference facilities features 90-inch monitors and superior audiovisual capabilities. Opposite to these conference facilities sit the executive lounge and executive boardroom.
The reception area finishes include porcelain floor tile, custom millwork paneling, glass doors, and a high end reception desk. The HITT team met an aggressive nine-week schedule running concurrent with base building delivery to deliver this space to CSC.



