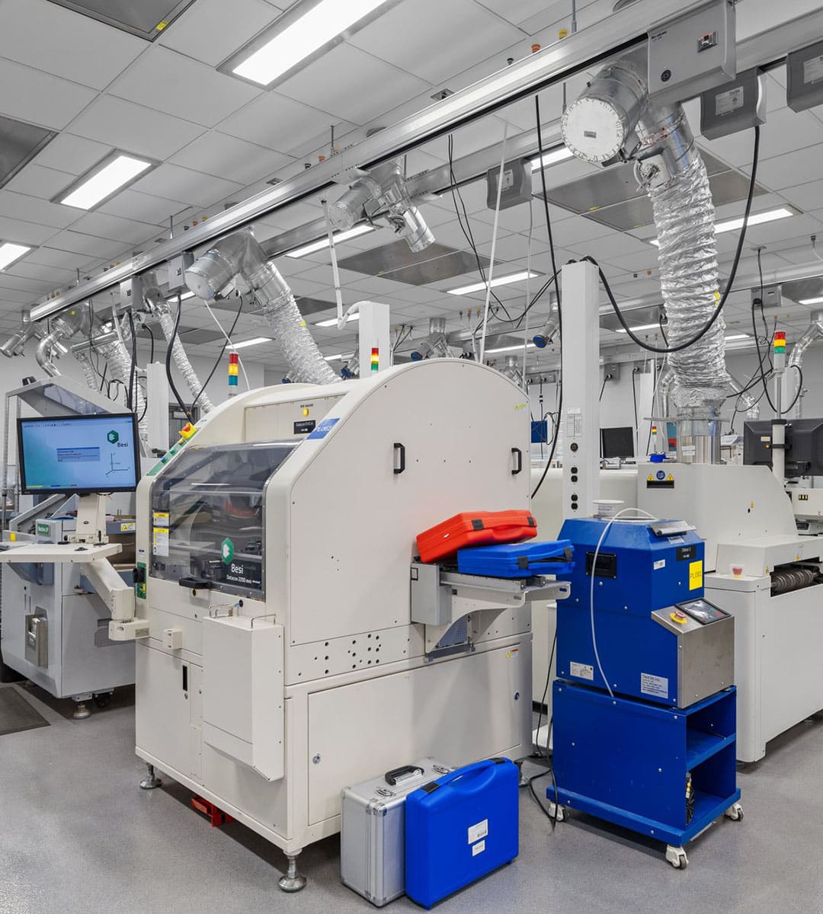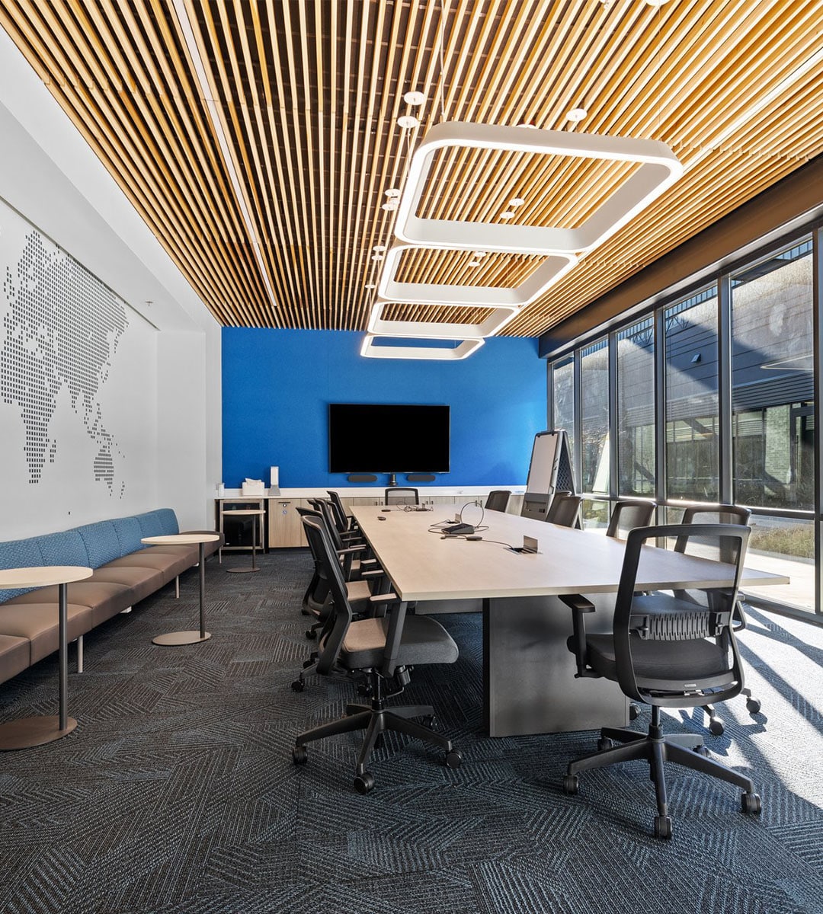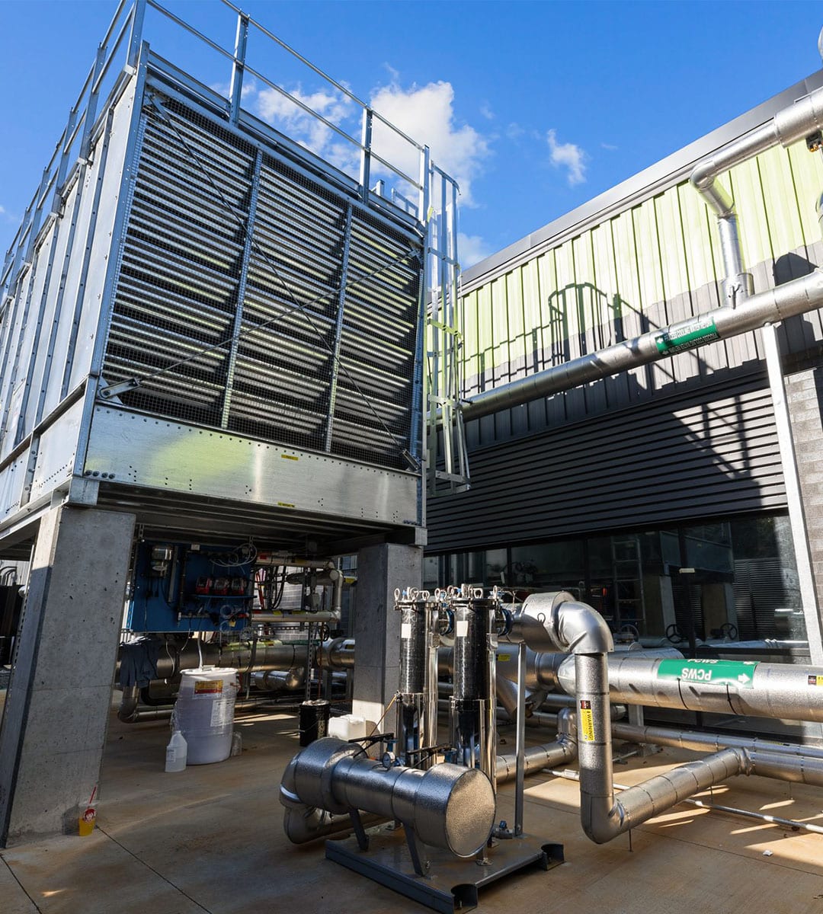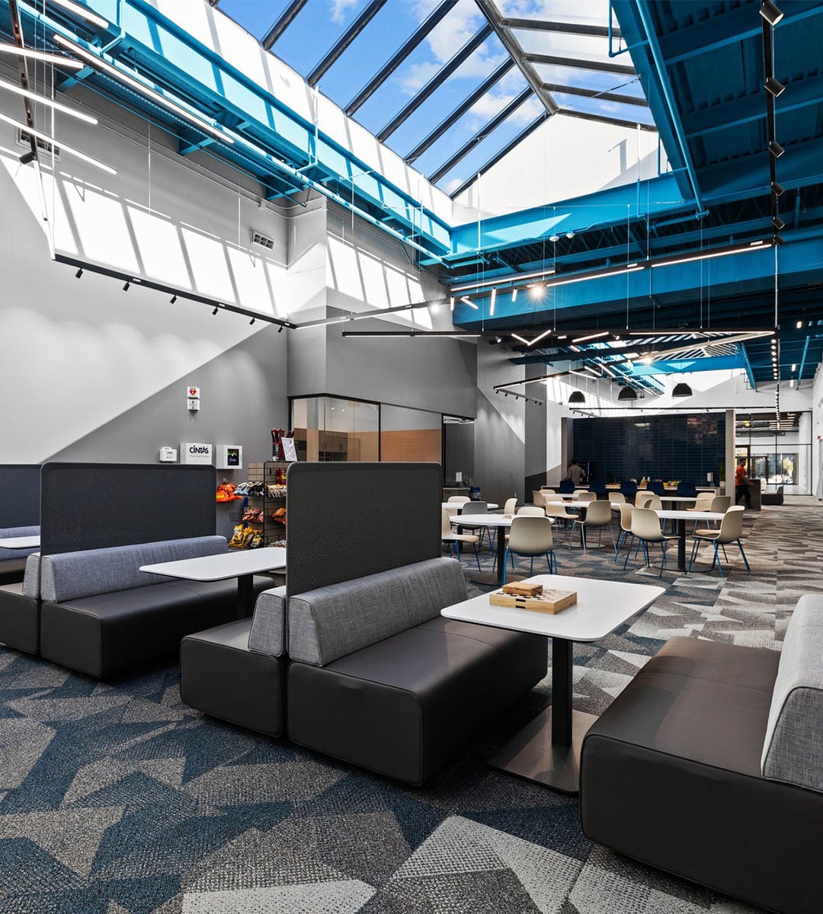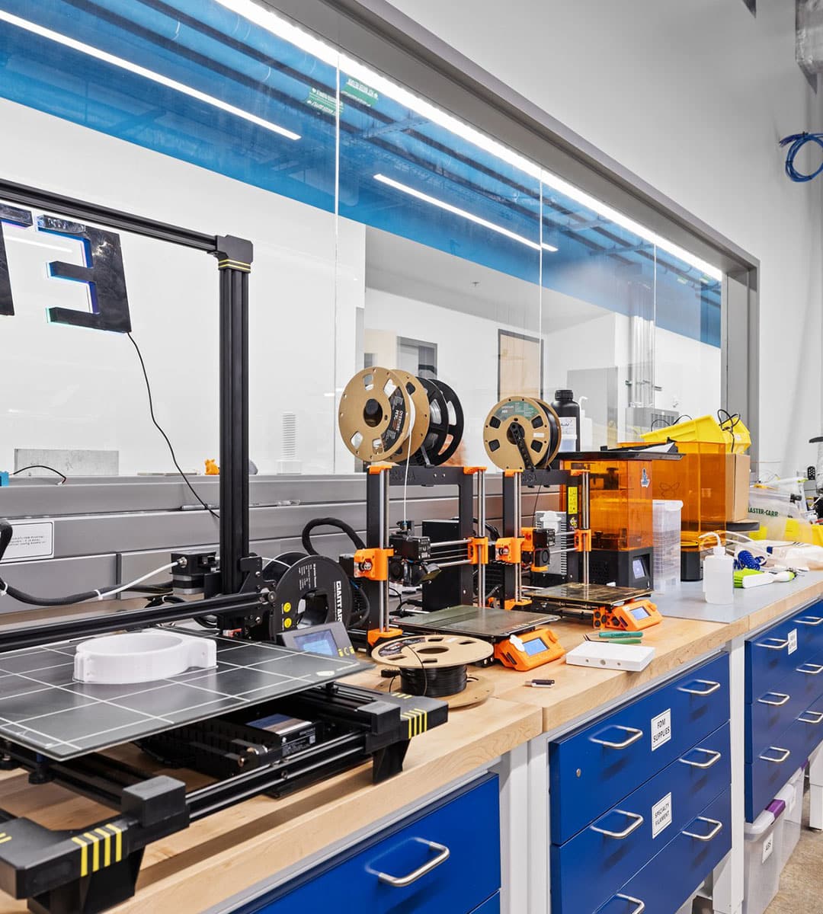Overview
This project is a build-out of an existing shell building with administrative space, laboratory facilities, loading dock, hazardous material storage, and clean room. The R&D lab component of this project involved all new dedicated lab utilities including high purity stainless nitrogen gas and forming gas piping. RO water systems, a process cooling tower, new chillers, AHUs and lab exhaust fans. HEPA fan filter units provide clean air to ISO 6 clean room and R&D material lab areas. The project team used extensive BIM coordination during preconstruction to coordinate infrastructure locations and run clash detection reports prior to implementation to limit conflicts.
Key Team Members


