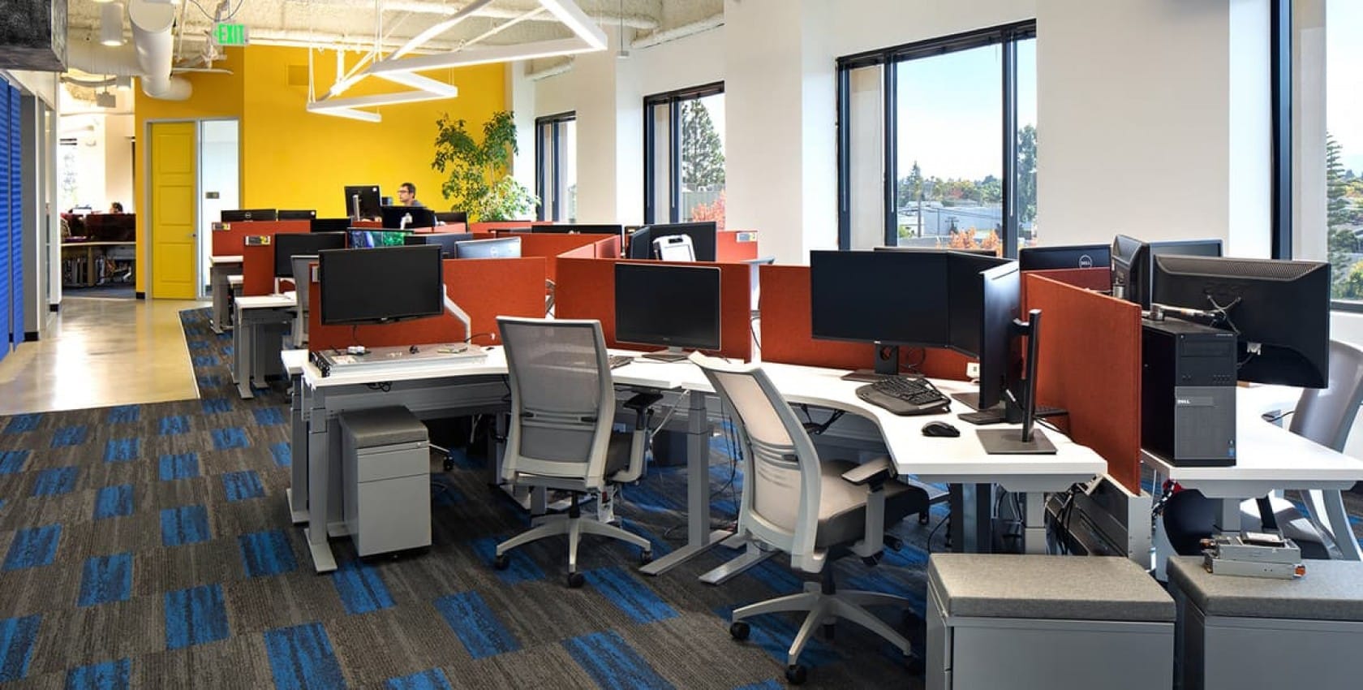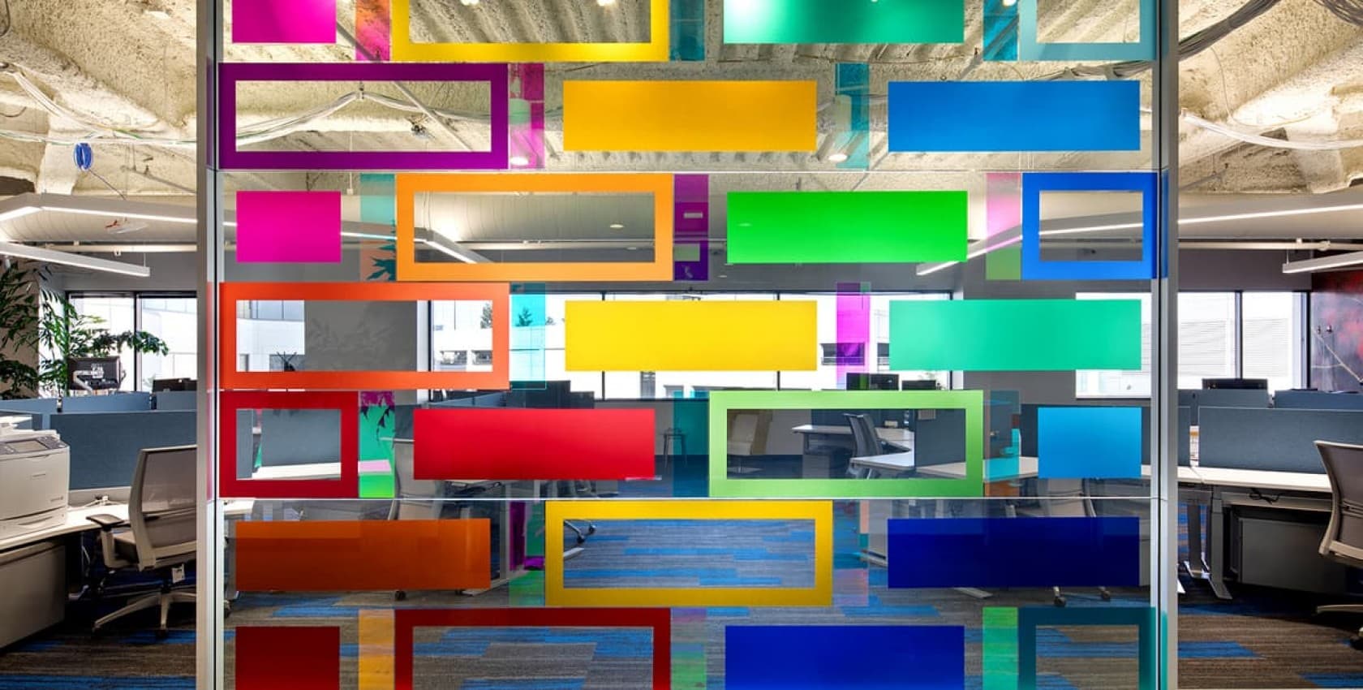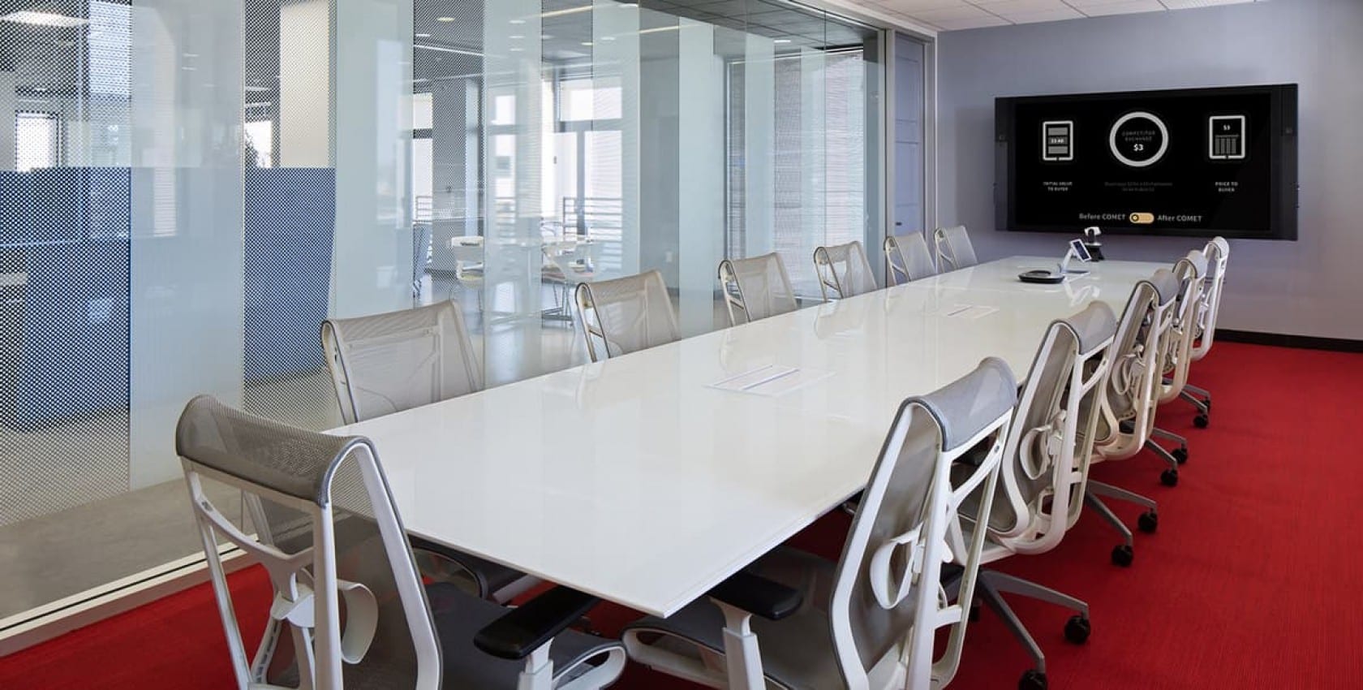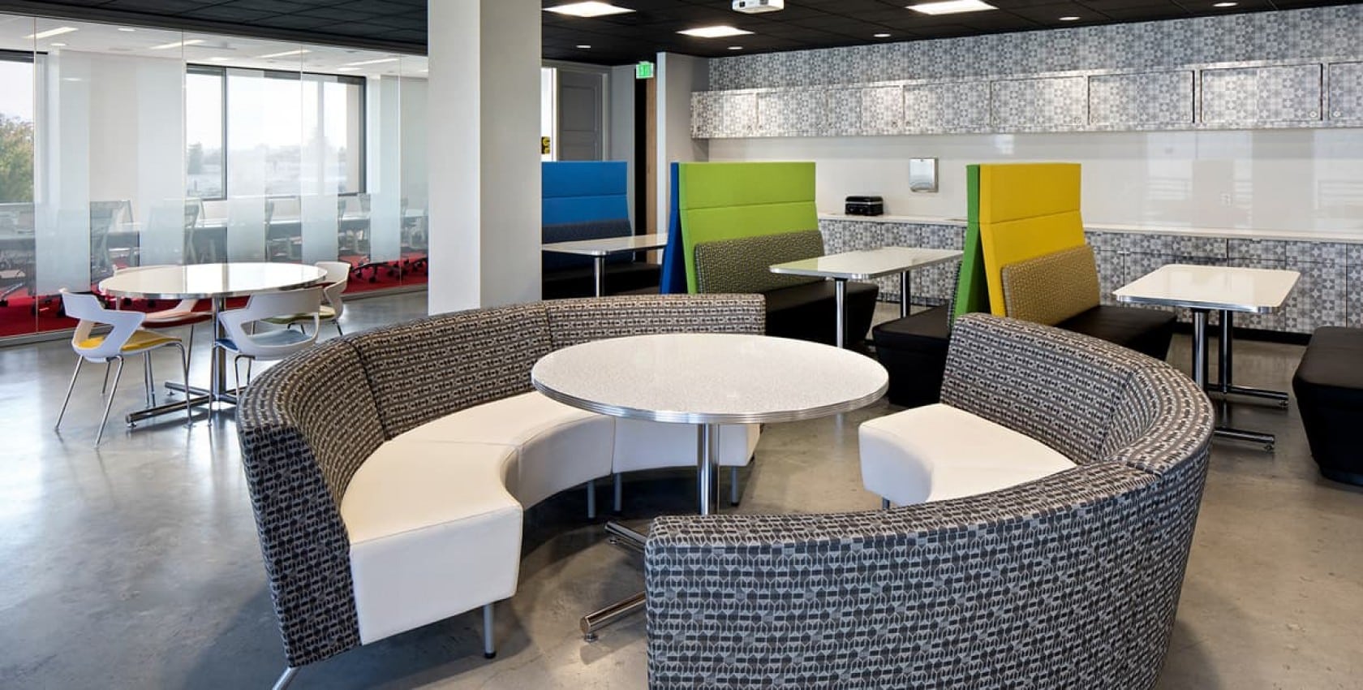Cox Enterprises
Redwood City, California
Location
Redwood City, California
Client
Cox Enterprises
Contract Value
$811,000
Square Feet
12,500
Year Completed
October 2017
Schedule
8 weeks
Key Partners
BRW Architects
Project Types

Location
Redwood City, California
Client
Cox Enterprises
Contract Value
$811,000
Square Feet
12,500
Year Completed
October 2017
Schedule
8 weeks
Key Partners
BRW Architects
Project Types

Location
Redwood City, California
Client
Cox Enterprises
Contract Value
$811,000
Square Feet
12,500
Year Completed
October 2017
Schedule
8 weeks
Key Partners
BRW Architects
Project Types

Location
Redwood City, California
Client
Cox Enterprises
Contract Value
$811,000
Square Feet
12,500
Year Completed
October 2017
Schedule
8 weeks
Key Partners
BRW Architects
Project Types

Overview
HITT renovated office space on the third floor of an occupied building for Cox, who was relocating from San Francisco to Redwood City. As the floors above and below our project space were occupied, our team practiced good neighbor policies to avoid disrupting the existing tenants; we protected existing finishes, carefully planned noisy work, contained project dust, and coordinated building access for just-in-time material delivery. We kept half of the existing perimeter offices and the existing pantry, and demolished the existing partitions and everything else before renovating the space.
The renovation included installing new ceilings, new wall finishes, and new floor coverings, and building out new collaborative workspaces. Our team also managed and coordinated the owner’s IT, furniture, and security vendors for this project.

