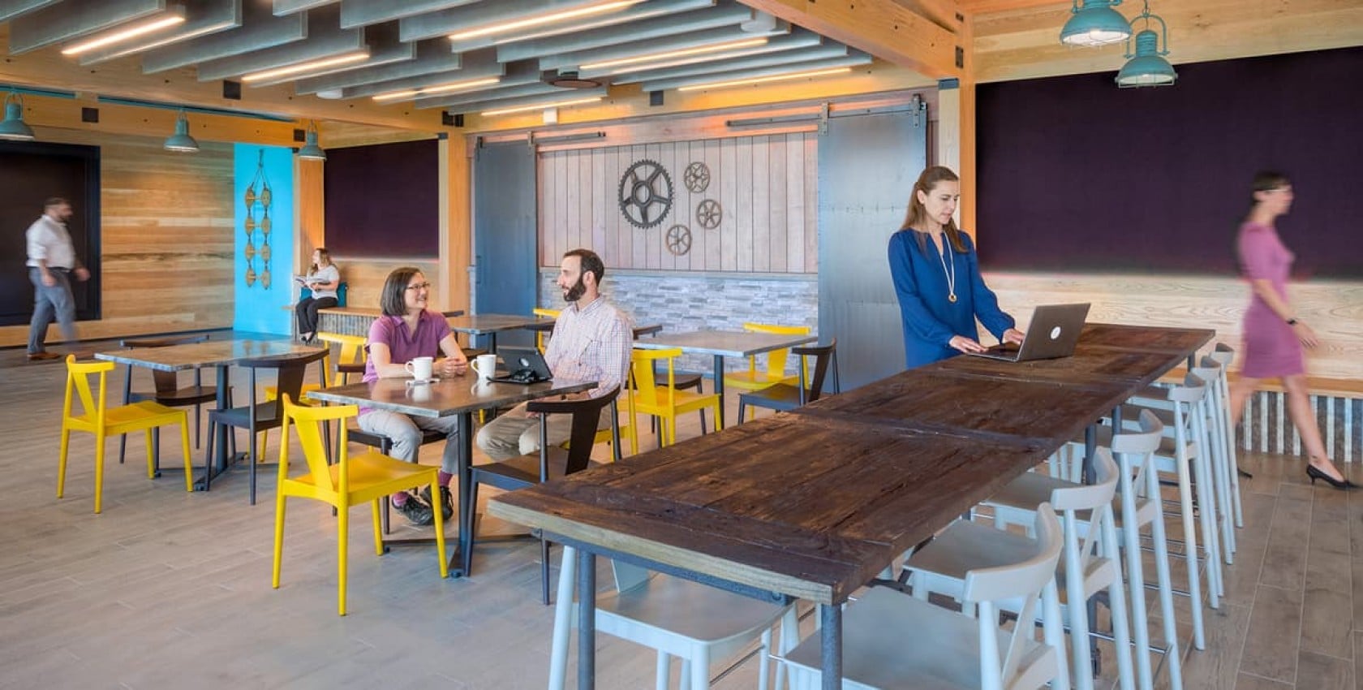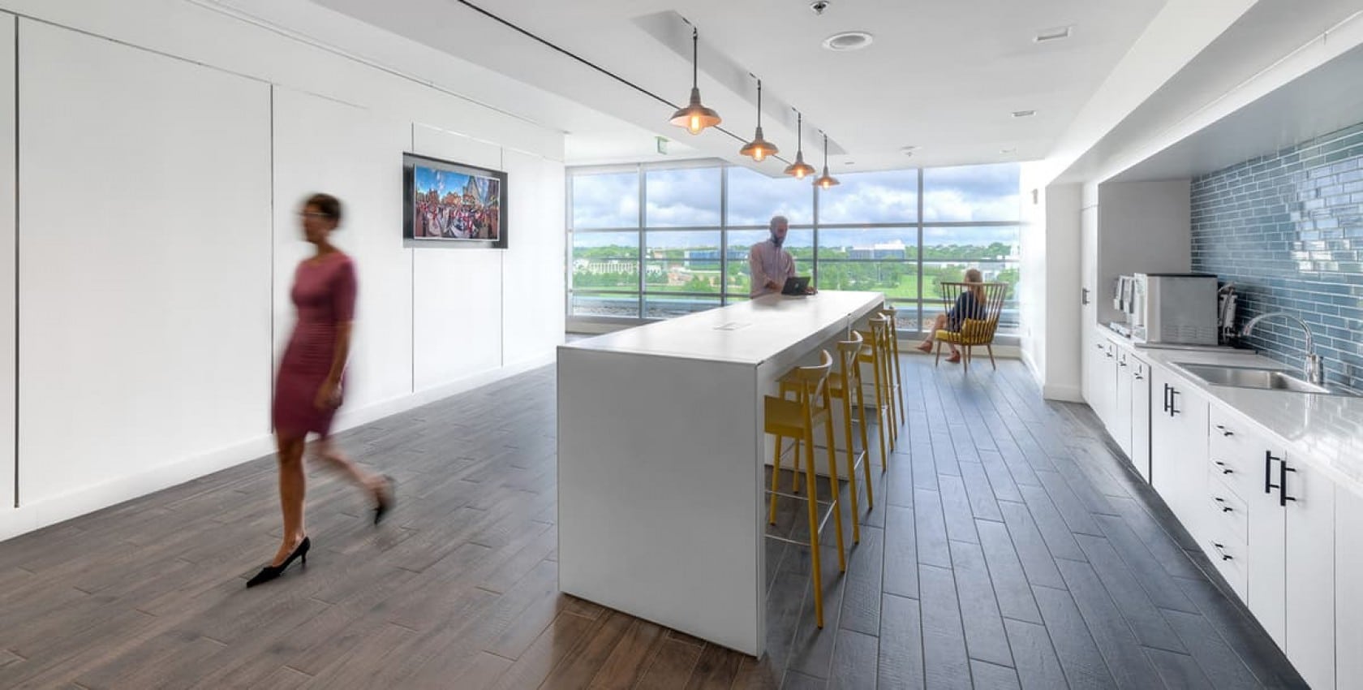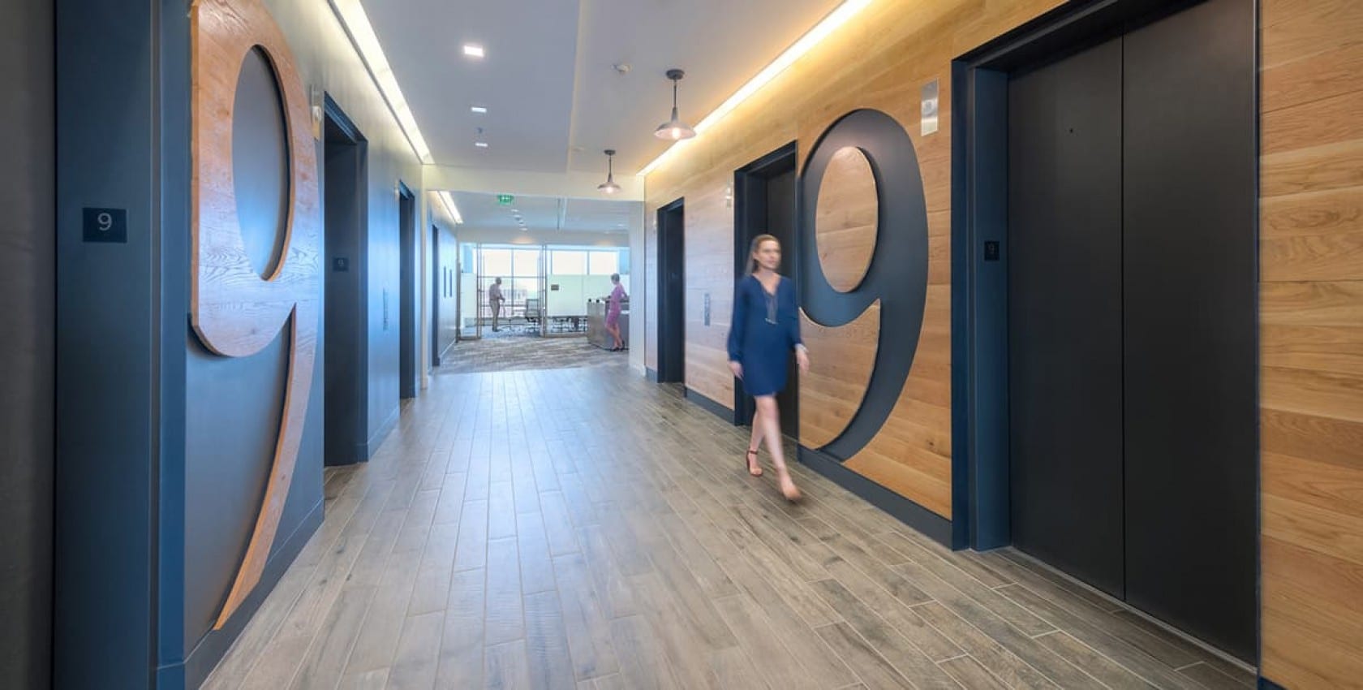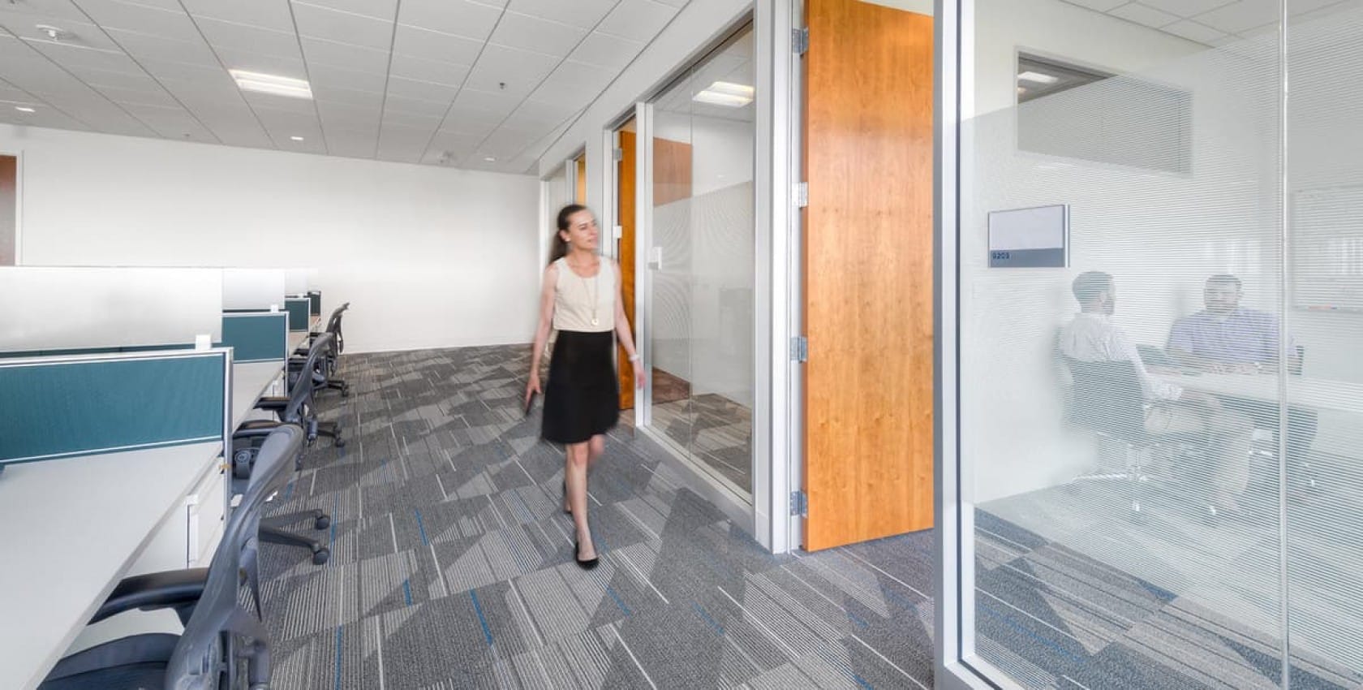Overview
CoStar Group, a provider of commercial real estate analytics, contracted HITT to completely demolish and build out their existing office space on the ninth floor of their space in Richmond, Virginia. The HITT team demolished the floor to core and shell and began the phased occupied build-out to suit the company’s needs.
Included in the build-out throughout the floor was the CEO office suite, glass office fronts, open office areas, elevator lobby refresh, an art hallway, specialty lighting and controls, and high-end finishes. The CEO office suite boasts of an additional private conference and training room. Another unique feature of the floor is the high-end, rustic break room for employees known as “The Barn.” In this break room, employees can relax in collaboration spaces and updated pantry areas with rustic millwork and high-end finishes seen throughout. In addition to the interior modification, heavy structural modifications were made to the existing structure for “The Barn’s” lunchroom and a new rooftop air handling unit was installed.
HITT worked collaboratively with the building occupants and the owner through structural improvements along with changes to the base building roof for new the air handler.
The HITT team completed the project in a phased approach to make the construction process more enjoyable for the employees working in the spaces surrounding the work. HITT also worked closely with the design team and owner to ensure the owner’s tight schedule for occupancy and lease agreements. At the end of the day, CoStar was moved in on time and enjoys their new, rustic Richmond office space.
Key Team Members





