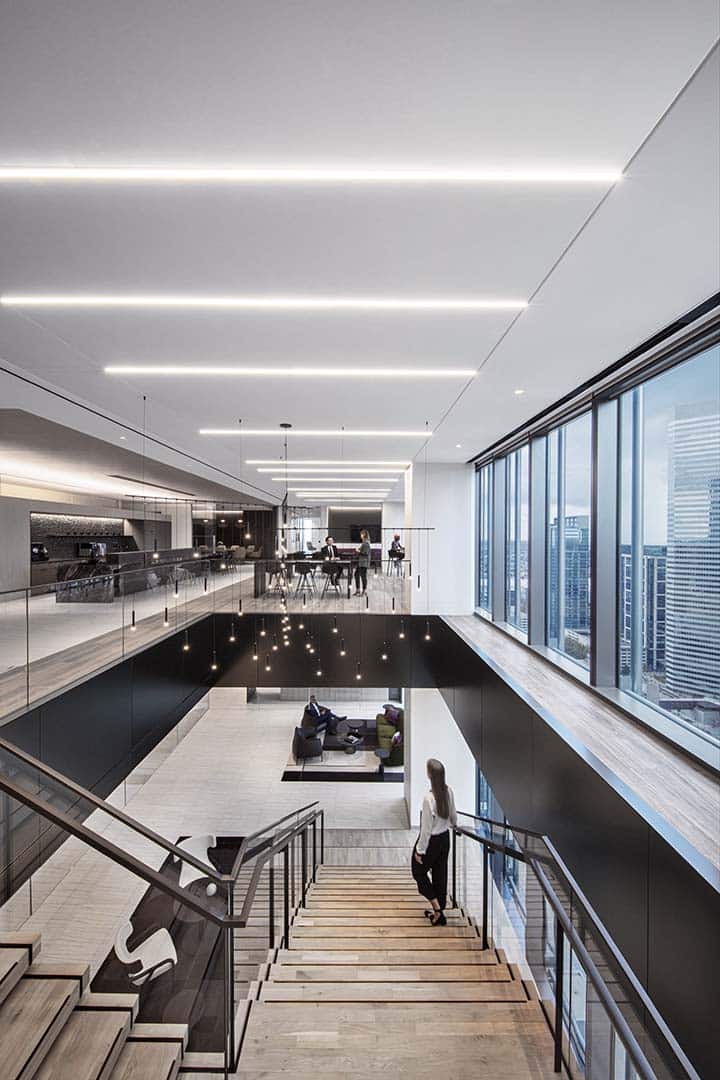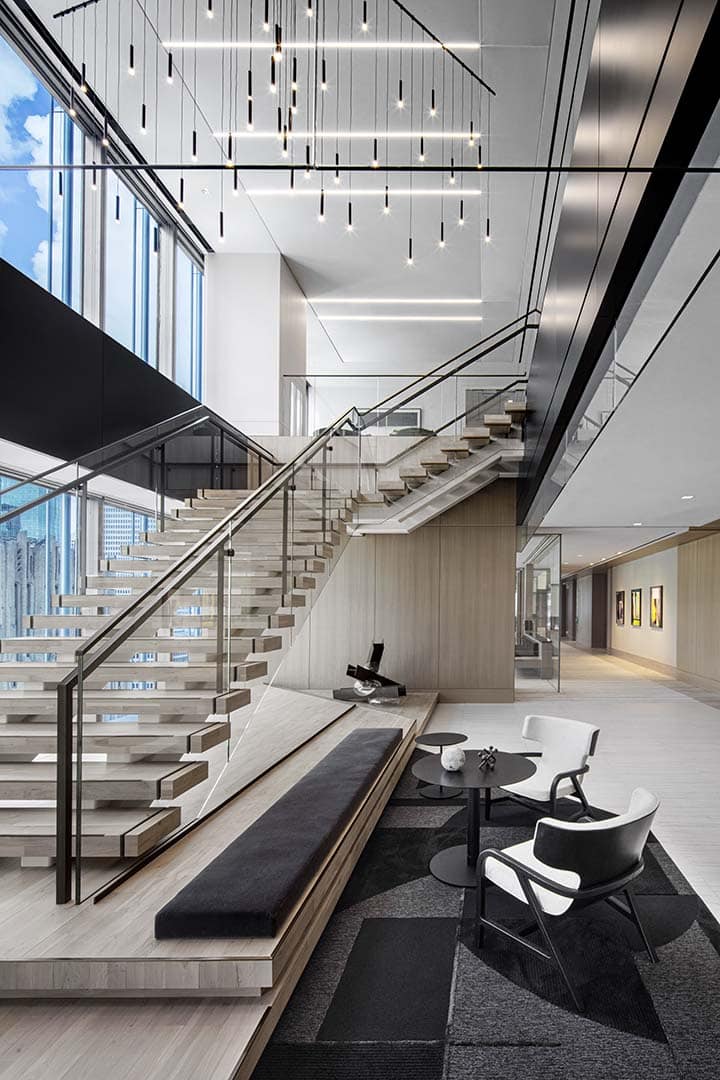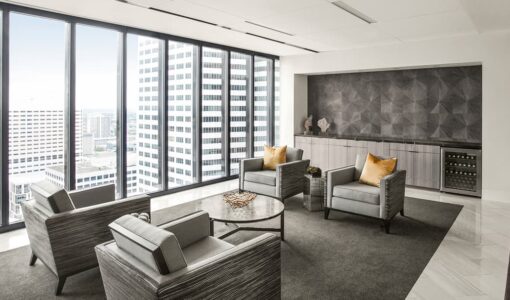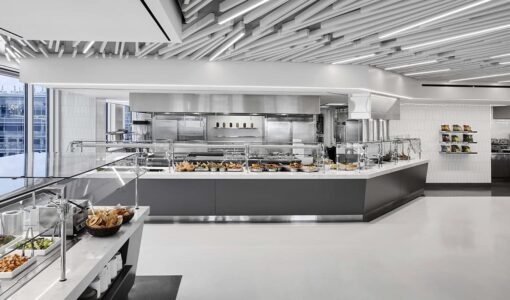Law firm office in the heart of Houston Central Business District
A legal client expanded to the heart of downtown Houston. The new high-end office features a full conference center to engage US-based energy firms and notable large clients in the Houston area.
Key Partners
- Hines
- I.A. Namen + Associates
- JLL
- Kirksey
Key Partners
- LEED Gold
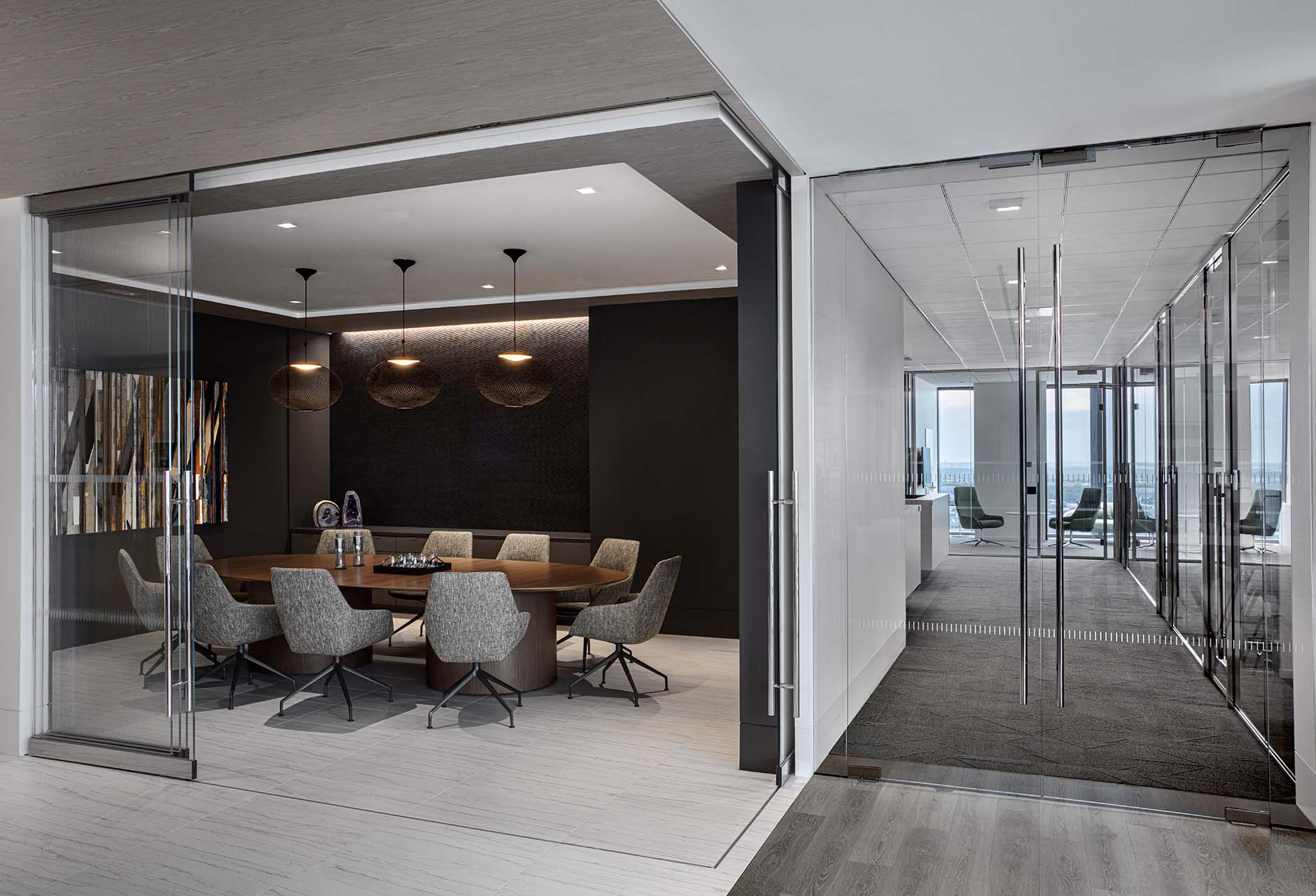
$11,400,000
CONTRACT VALUE
24 Weeks
SCHEDULE
57,000
SQUARE FEET
2020
YEAR COMPLETED
88
PERCENT WASTE DIVERTED FROM LANDFILLS
The client quickly outgrew their Houston space and sought a new office that was in an accessible, downtown Class A building with high-end amenities. 609 Main Street offered easy access to Houston’s airports and major freeways, as well as state-of-the-art office amenities. Since moving, the law firm has continued to grow its Houston presence and has since doubled in team members.
Client Goals
The firm is a thriving international law firm. This new office includes an extensive conference center, cutting-edge technology, collaborative areas, and an open concept break area with downtown views.
Design Vision
The design focuses on composition, contrast, and art while providing a state-of-the-art client interface center. Finishes, millwork, architectural elements, and rugs align and create composition and contrast, providing a hospitality-like ambiance. The sustainable design creates space for a curated art collection.
Construction Focus
This project involved heavy coordination from alignment challenges, lighting changes, and stair leveling. The interconnecting stair leveling required extensive coordination and involved a post-construction addition of a 0.25-inch bronze metal strip at the stair nosing for protection and increased depth perception.
State-of-the-art Conference Center
The 10-room conference center holds 252 guests and is supported by two kitchen servery stations. The largest room accommodates 160 people and features Skyfold partitions.
The stair provides a minimal profile against an exterior curtainwall background with multiple horizontal and vertical elements. Meticulous installation oversight and coordination meetings were held to ensure that each finish was produced to tight tolerances and installed to align in all directions.
Reception Area and Desk
The reception area ceiling features the brass verticals used in the interconnecting staircase to establish linear sightlines accenting the wood and glass panels used in the ceiling design. HITT subcontractor partners used a sliding rail system to install different finish materials for the reception desk.
My favorite memory is walking through the completed space with our project manager. HITT took the pain out of the construction process, they worked diligently to earn our trust and respect. The communication that HITT offered during our build-out was exceptional—very timely and dependable. HITT makes their clients feel like their project is HITT’s only project. Our project team was completely dedicated from start to finish.
DEANNA VAUGHAN
Office Manager, Confidential Law Firm Client
Unique Challenges, Smart Solutions
Ambitious projects require carefully constructed solutions.
Challenge #1
There were several challenges associated with the raised access flooring HVAC plenum. These included sealing all penetrations for pressurized air testing and meeting the fire rating for the conference center above and below the raised access flooring, while maintaining proper airflow while installing the MEP infrastructure.
Solution
Coordination was the team's priority. Workflow charts, internal coordination meetings, and highly visible visual barriers were created and implemented to ensure safety while working around the open raised access flooring.
Challenge #2
In the conference area, each finished material and element required alignment with another finish or element, creating pinpoint intersections throughout the space. There was no margin for error and measurements needed to be precise.
Solution
Field coordination meetings were scheduled between trades to ensure proper layout and assist in the design of the glass ceilings. It was critical that all trades understood the layout of the ceiling fixtures and devices, including the structural steel that would support the overall weight of the finished ceiling. The installation of a single piece of glass required six on-site team members.
Challenge #3
The stair structure elements and surrounding finishes were designed to align in all directions and all intersections of materials and structures. These elements were arranged to line up with several finishes that converged to a single point.
Solution
Coordination meetings were needed throughout the project with subcontractors, the design team, and HITT to ensure finishes were leveled and aligned. For the stair installation, it was a priority to align the glass panels, fins, and plenum shroud as all elements are interconnected and visibly noticeable from both the main pathways.
The Process
Eye-catching Details
Glass ceilings and intersectional design are present throughout the project.
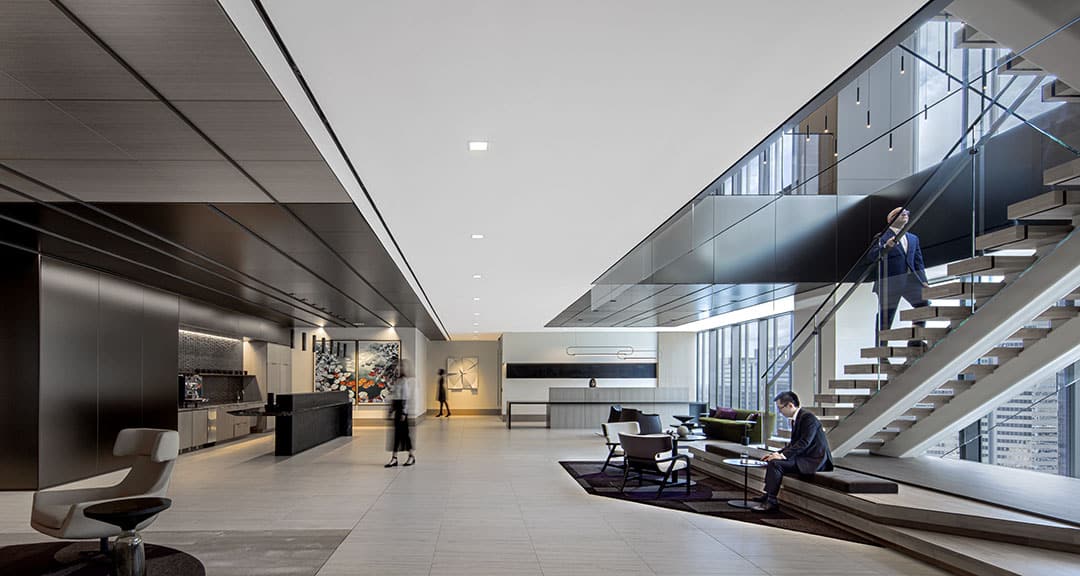
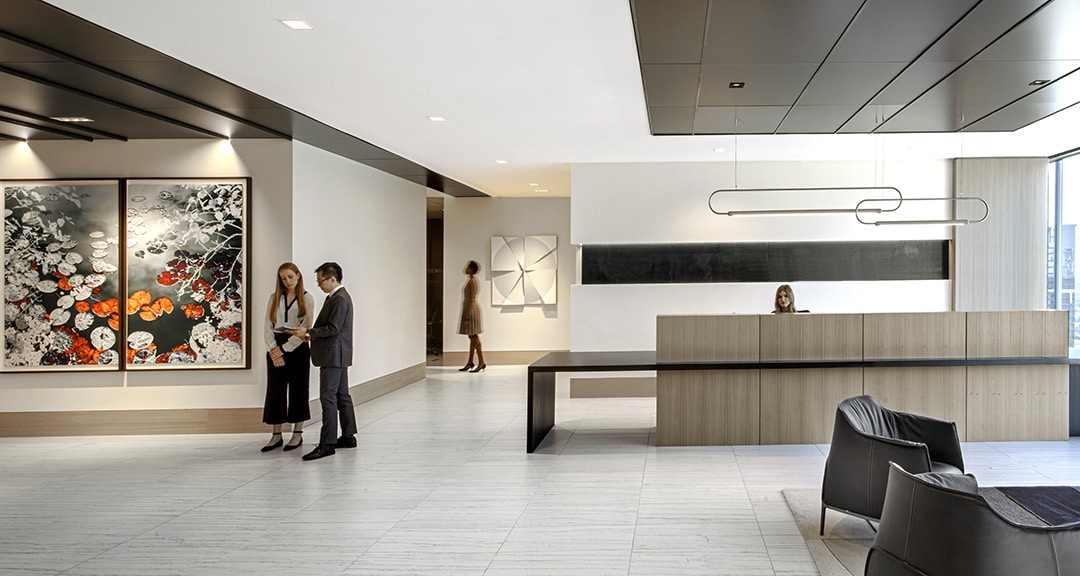
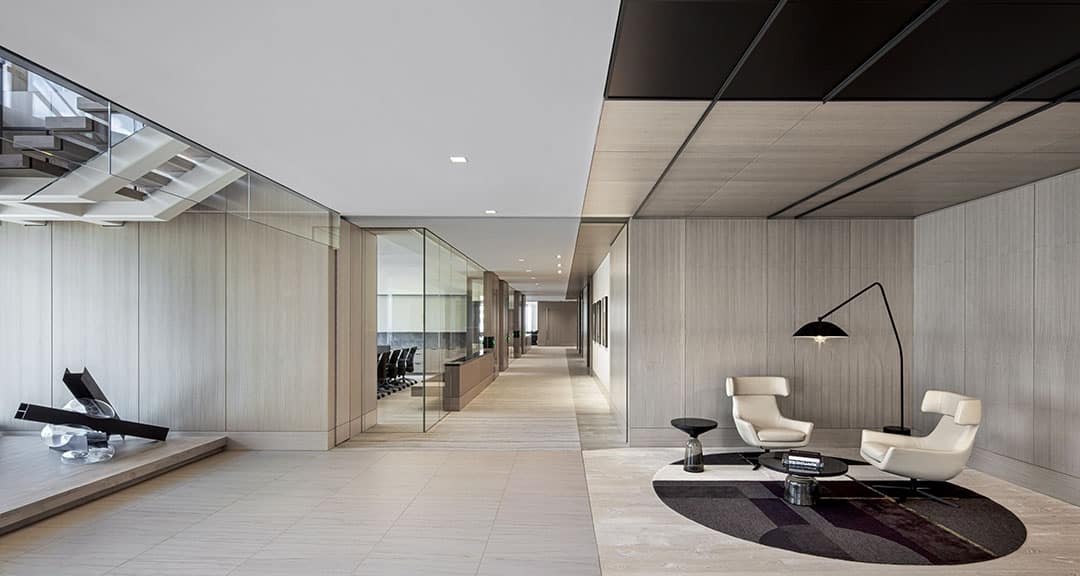
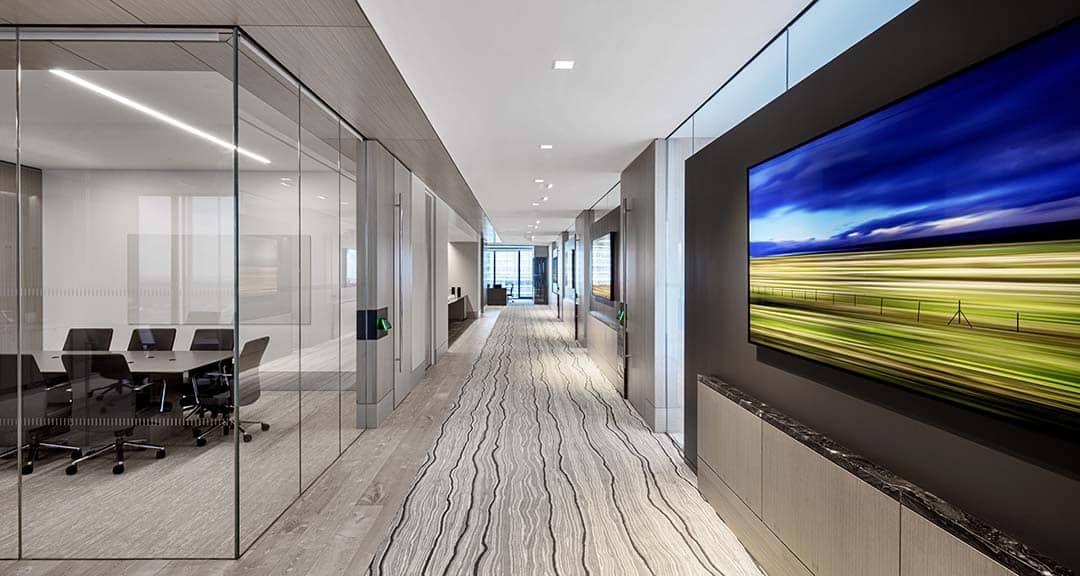
HITT’s 200th LEED Certified Project
The team used sustainable materials such as FSC-certified millwork, low voltage lights off a DC converter, and diverted 88 percent of waste from landfills. The law firm office achieved LEED Gold certification to become HITT’s 200th LEED Certified project.
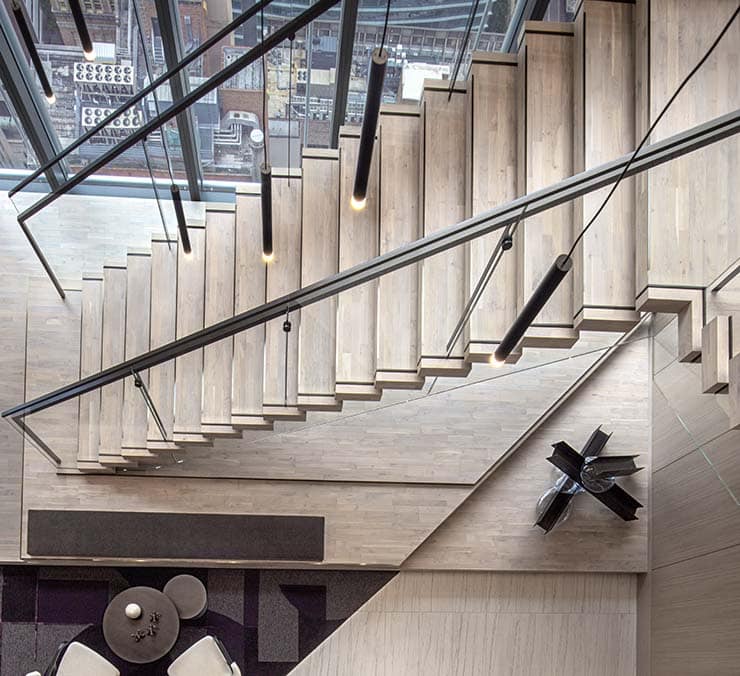
The Results
Monumental Stair
The monumental stairs was a design-assist process with Kirksey, Structure Logic, and HITT that delivered a high impact centerpiece for the lobby.
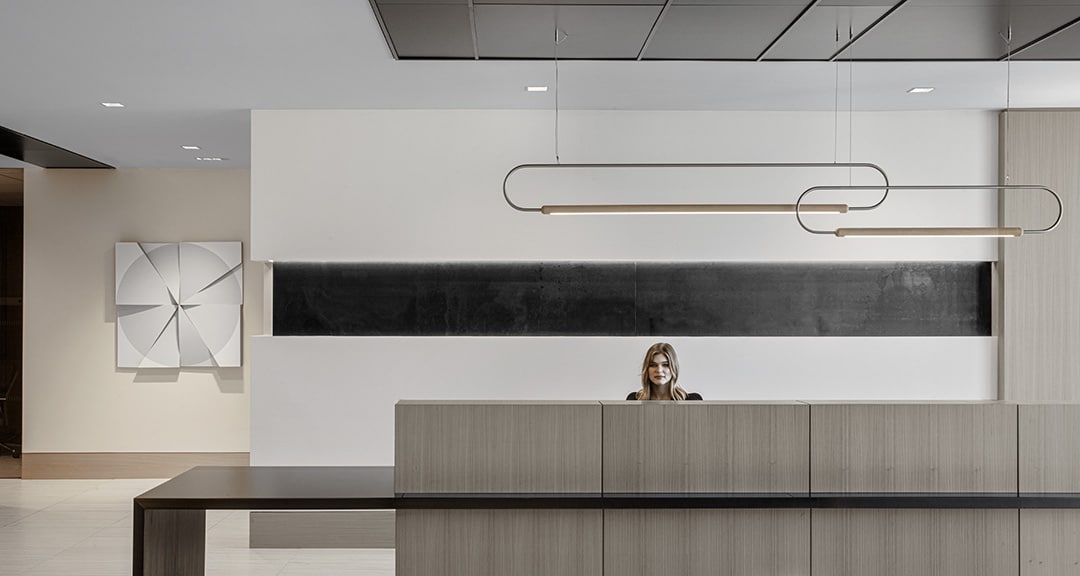
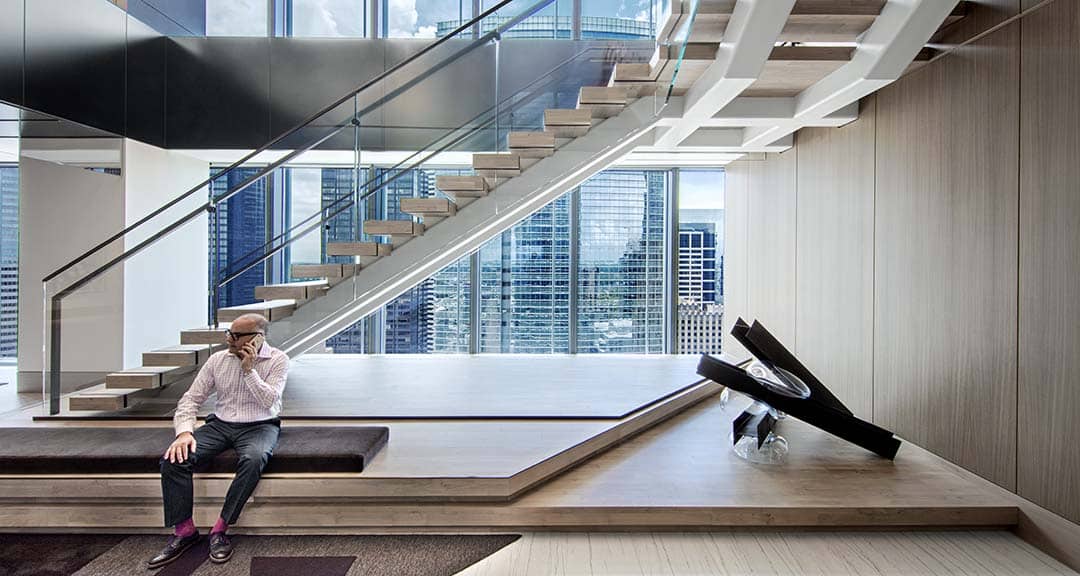
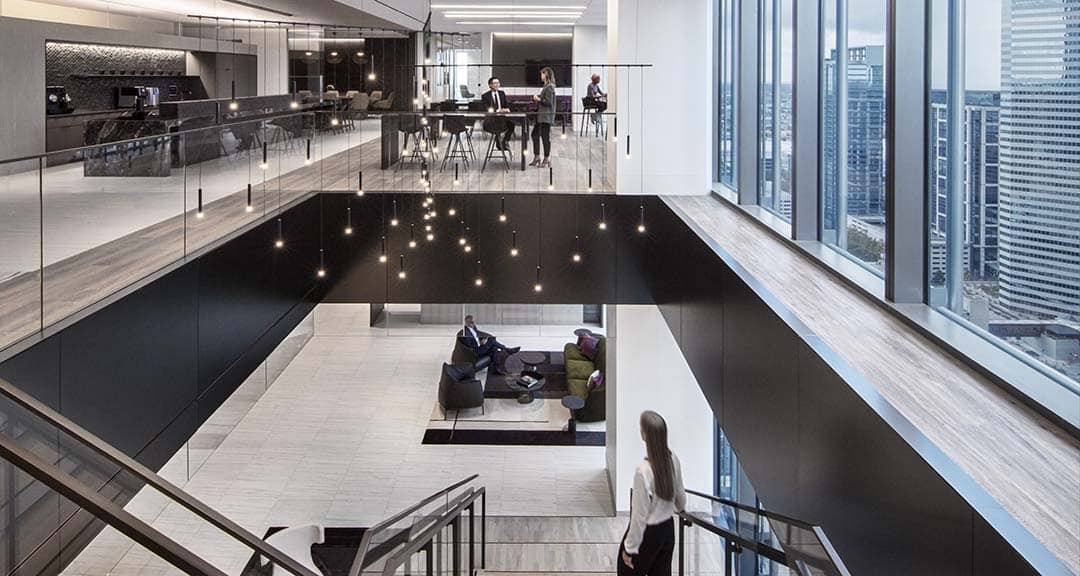
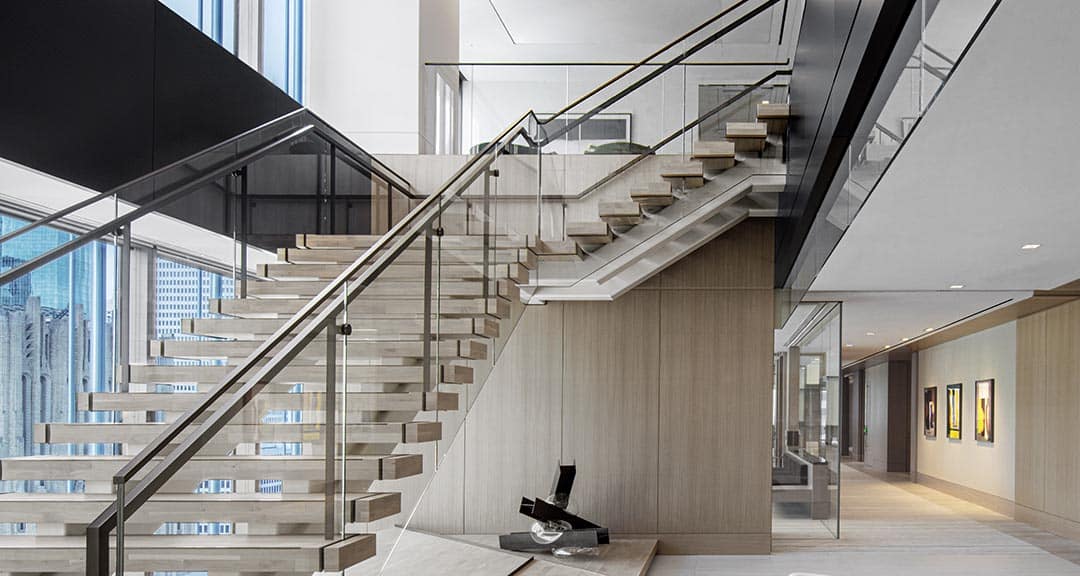
Key Team Members
News & Insights
Let's chat.
Work With HITT
Learn More


