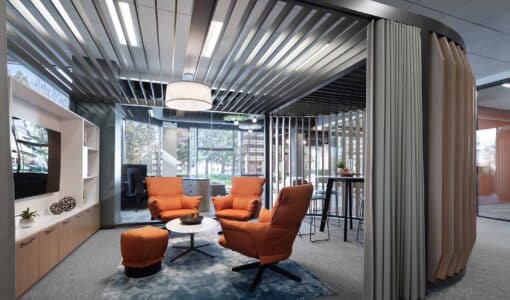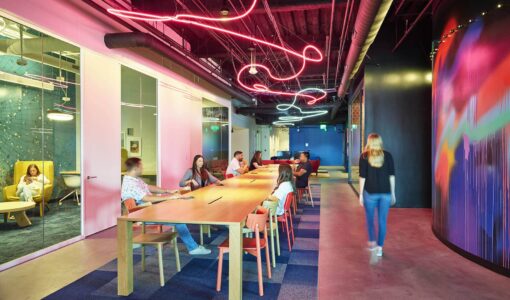A Flexible Space for Collaboration and Innovation
A one-of-a-kind space designed for industry partners, customers, and innovators to leverage their capabilities.
Location
San Francisco, California
Key Partners
- Gensler
- Stantec
- Rosendin
- Silicon Valley Mechanical
Client
Confidential
Project Type
Awards & Certifications
ENR California Best Projects – Award of Merit, 2023
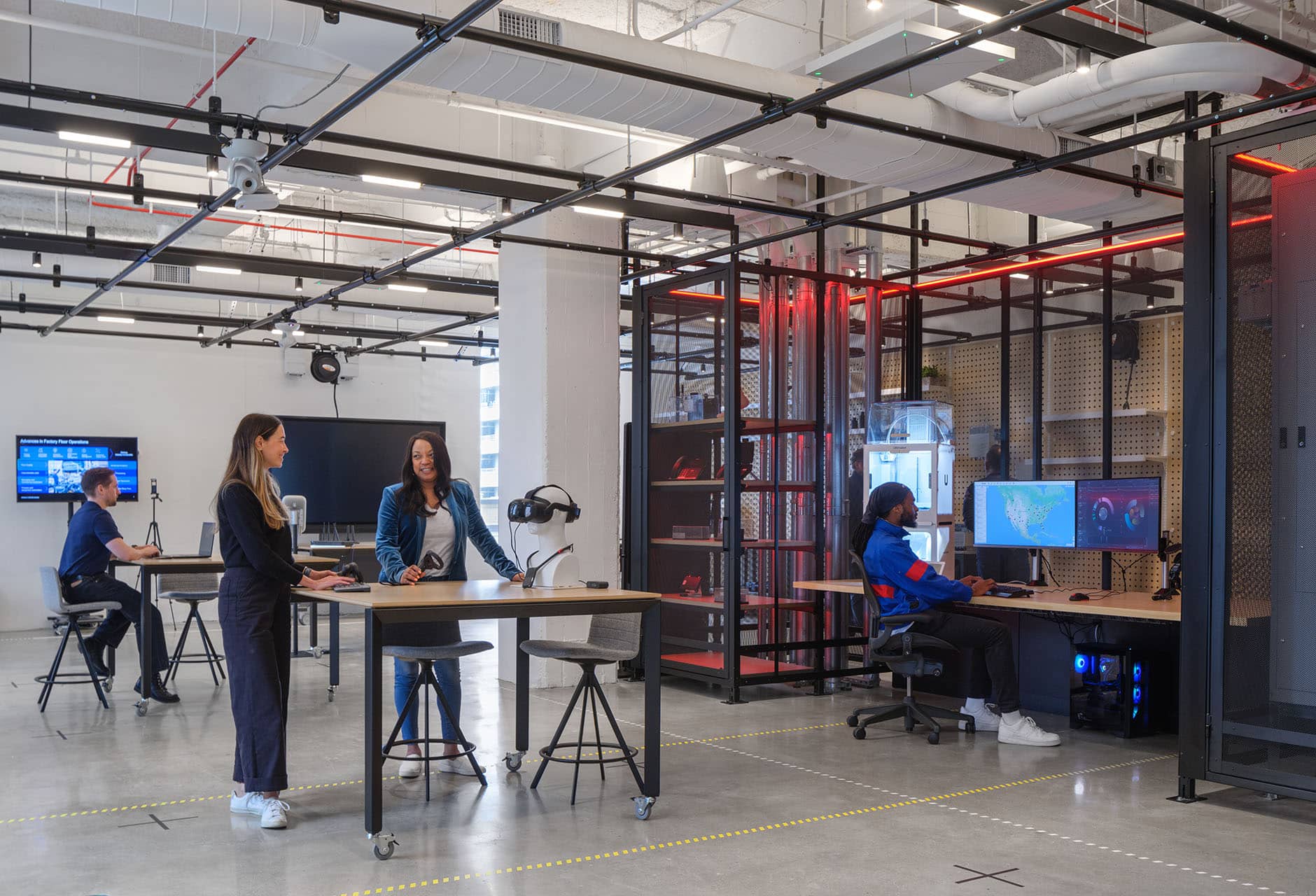
$17,000,000
VALUE
6 months
SCHEDULE
35,000
SQUARE FEET
2022
YEAR COMPLETED
47
UNIQUE LIGHT FIXTURE TYPES
This space was designed to provide a flexible setting for the client to meet and collaborate with their industry partners, customers, and innovators who are looking to leverage their capabilities, in addition to future technologies and services
Client Goals
A venue designed for tailor-made educational experiences, cutting-edge testing, and lab space available as a service, the innovation center also supports large-scale workshops for its visitors to learn more about the evolving technological landscape and its potential alignment with their businesses.
Design Vision
The building’s inherent industrial quality is celebrated through minimal interventions, as new volumes play with the existing tight structural grid to create a sense of discovery. Thoughtfully executed building systems seamlessly mesh with the existing shell and showcase the infrastructure of the various networks that power the space.
Construction Focus
The Innovation Center is a strong example of quality and exceptional workmanship, from the corporate office spaces to the innovation-specific platforms. A challenging project to deliver due to complex, simultaneous efforts, it was imperative for HITT’s field superintendents to be mindful of aligning construction with the design intent.
Taking Presentations to New Levels
The presentation space is used to showcase new technology within the research & development (R&D) shop area and is combined with a large, immersive video wall, forum informational gallery, and acoustically-sound briefing rooms to display proprietary content with privacy glass.
Revitalizing a City
While many San Francisco businesses are leaving or downsizing their presence as they struggle to recover from the Covid-19 pandemic, our client is growing its presence. The owner recognizes the Bay Area’s stronghold in serving as the center for technology and innovation, and this Innovation Center exemplifies a commitment to foster talent locally, inspire greater interaction in the city, and stimulate the economy by getting more visitors in to utilize the new space.
Inspiration through Technology
The physical space is designed to inspire—inspire ideation, inspire knowledge-sharing, inspire innovation, and so much more. The 5G network is fully integrated throughout the space, making the innovation center and office duo both functional and eye-catching.
Unique Challenges, Smart Solutions
Ambitious projects require carefully constructed solutions
Challenge
Unique Coordination Challenges
Solution
In order to prevent any coordination snafus or schedule delays, a detailed floor plan markup thoughtfully split work into zones; each work zone was then assigned a designated field superintendent.
Challenge
An airtight schedule was created to minimize impacts to our client’s ability to conduct business.
Solution
It is in our core values: We work tirelessly to deliver a project that everyone involved can be proud of. On this project, we extended working hours and days to ensure the space would be ready for use as soon as possible.
Challenge
The space was originally built to structurally support a data center with 60 large columns placed every 20 feet.
Solution
Alongside the designers, we built walls and special features designed to disguise the columns and seamlessly work them into the space.
Aesthetics and Quality in Design
This space features innovative and modern details that enhance the employee and visitor experience.
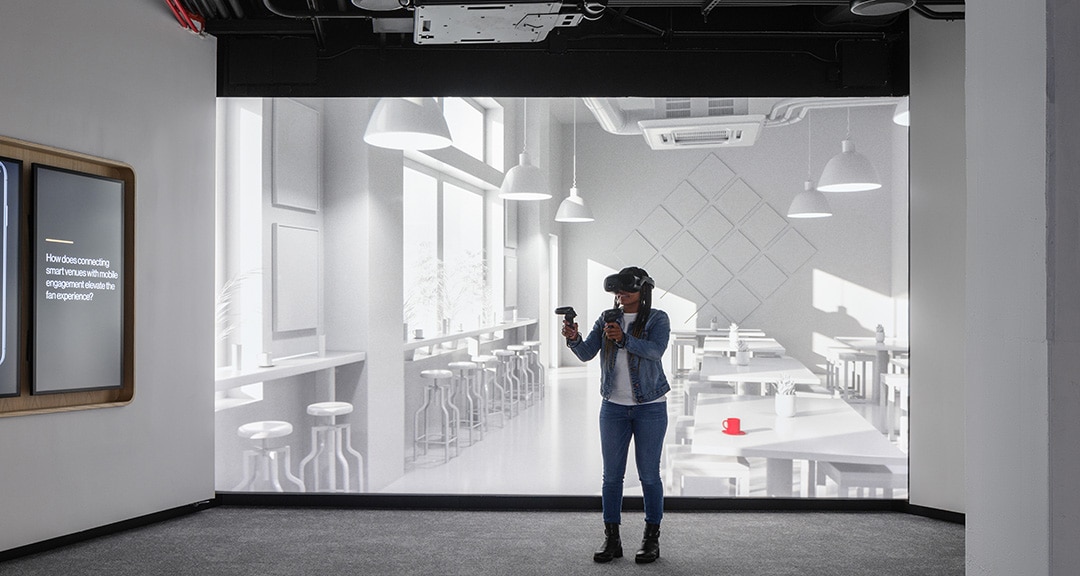
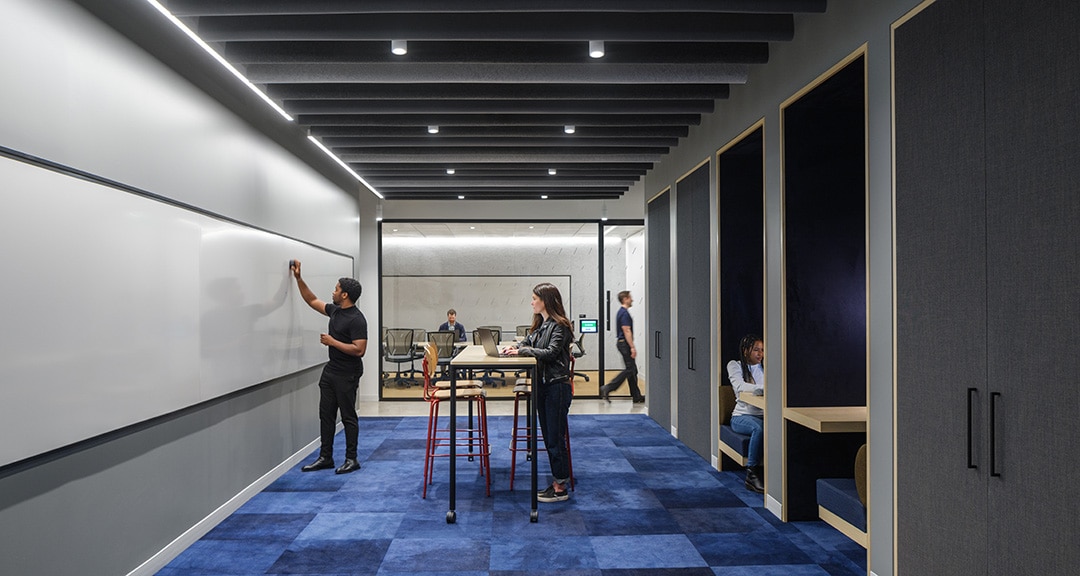
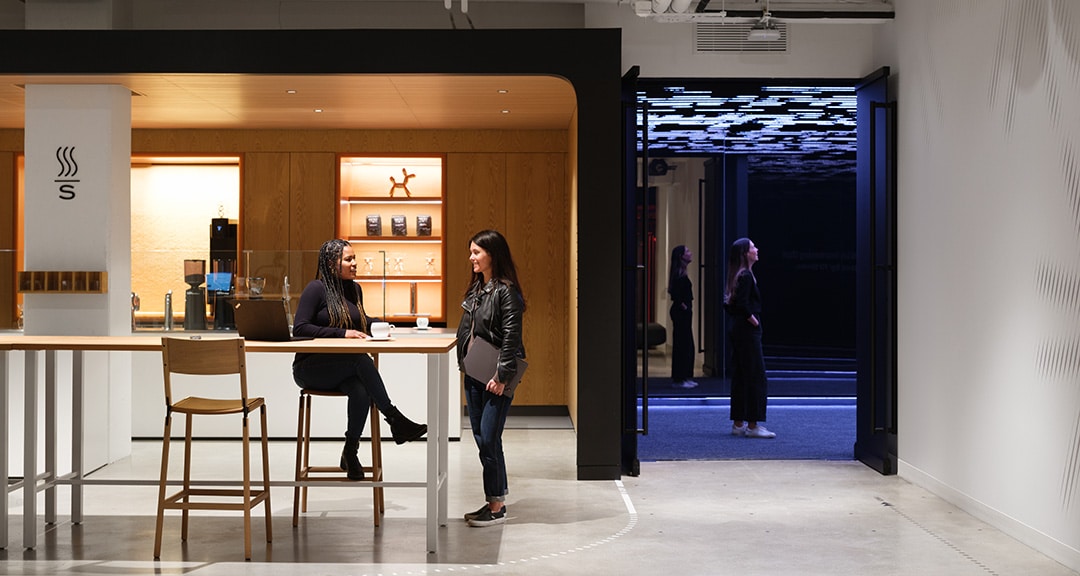
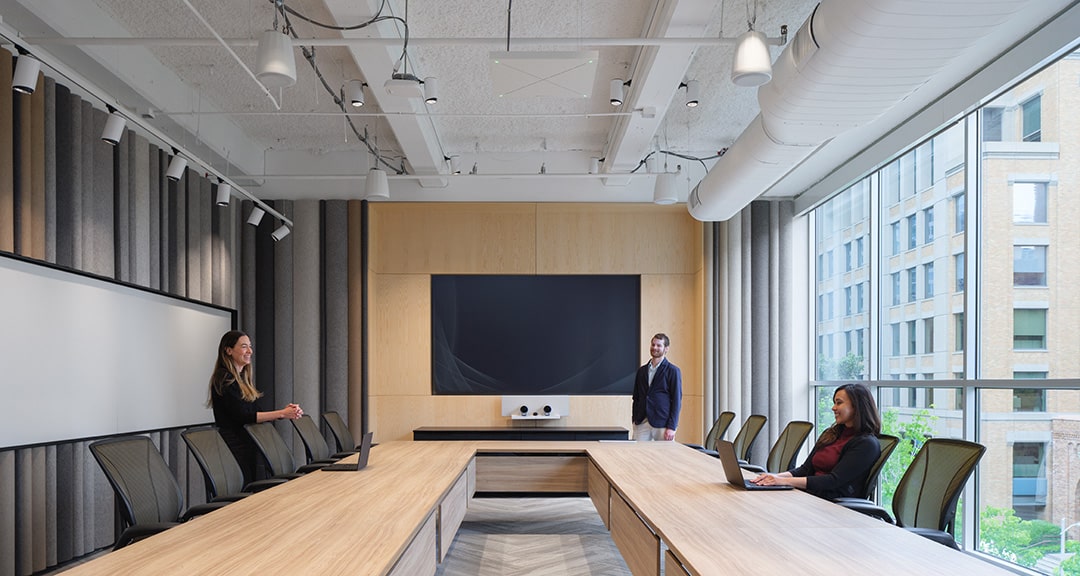
Key Team Members
News & Insights
Let's chat.
Work With HITT
Learn More


