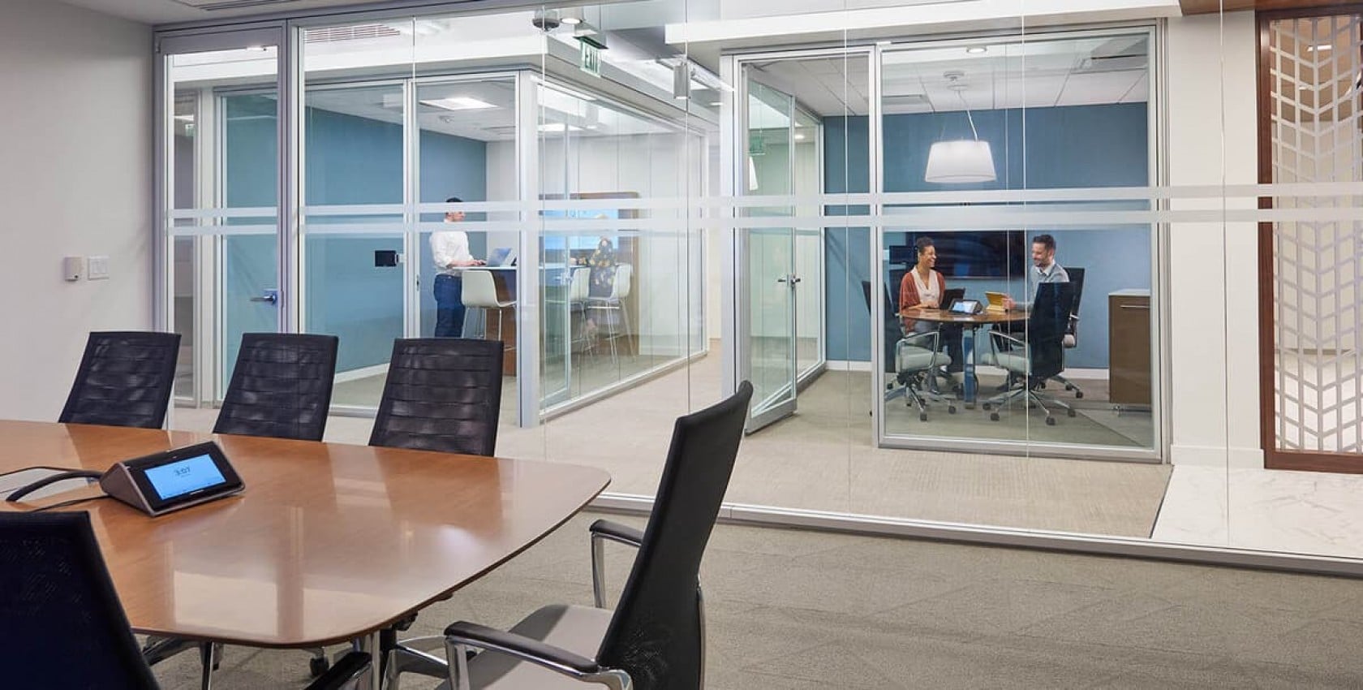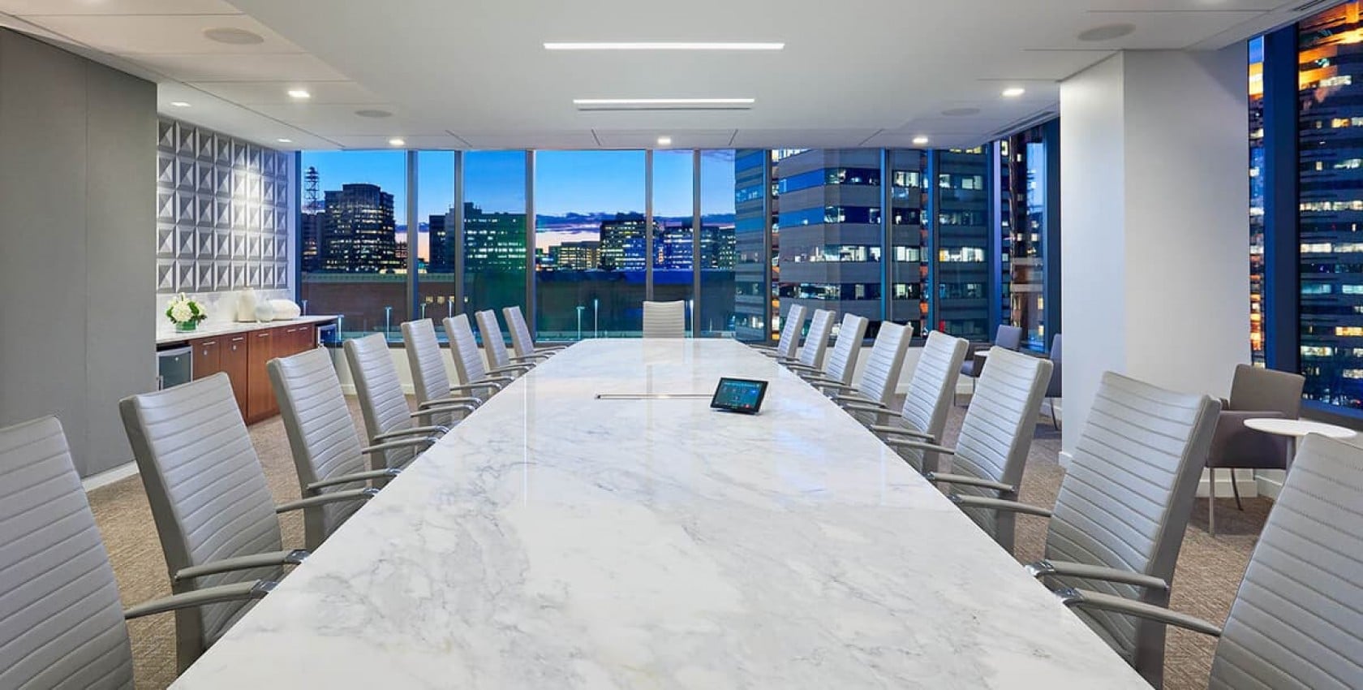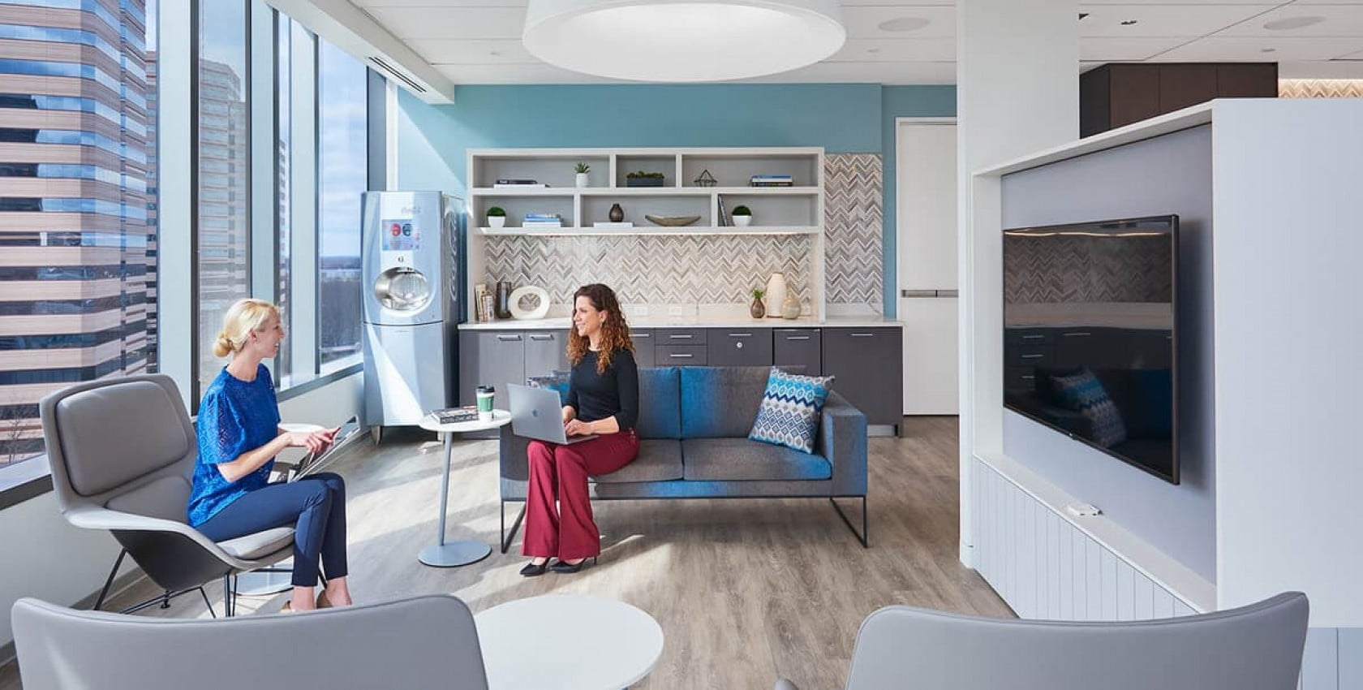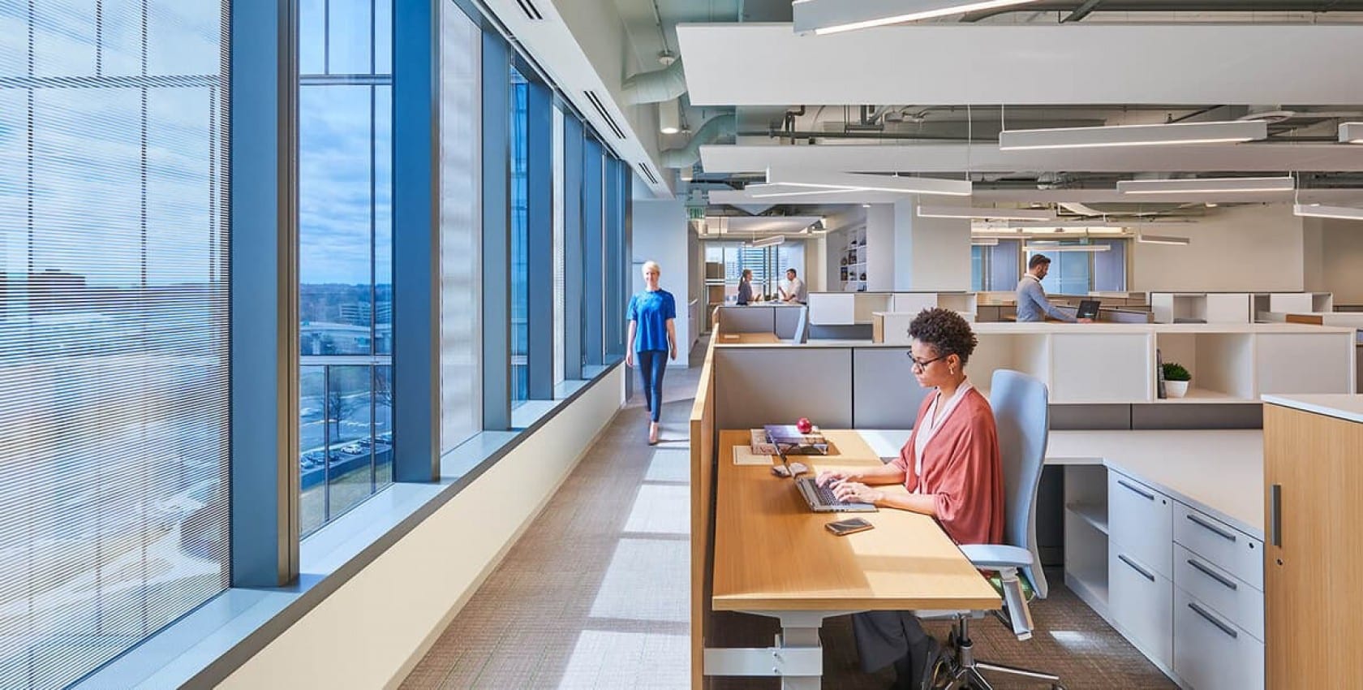Overview
The 26,000-sf headquarters for this hospitality company is located on the seventh floor of the corporate office building in McLean, Virginia. The interior build-out includes an open office space with wall-to-wall shelving, wood ceilings, and metal panels. The boardroom is equipped with state-of-the-art audiovisual equipment to provide top quality video conferencing with colleagues and clients around the world. The boardroom table includes a 20-foot Calacatta Gold Supreme top to provide a modern and sleek feel in the room.
The sixth floor tenant below had drywall ceilings throughout the entire space and created a major challenge for the piping that needed to run throughout the seventh floor. Our team held many onsite meetings with the design team to discuss the layout and core drilling. We were present three consecutive weekends to protect the offices, demolish the ceilings, conduct core drilling, run piping, and rehang ceilings.
Key Team Members








