Confidential Financial Services Firm Office
Indianapolis, Indiana
Location
Indianapolis, Indiana
Client
Confidential Client
Contract Value
Confidential
Square Feet
78,577
Year Completed
2008
Schedule
24 weeks
Key Partners
tvsdesign
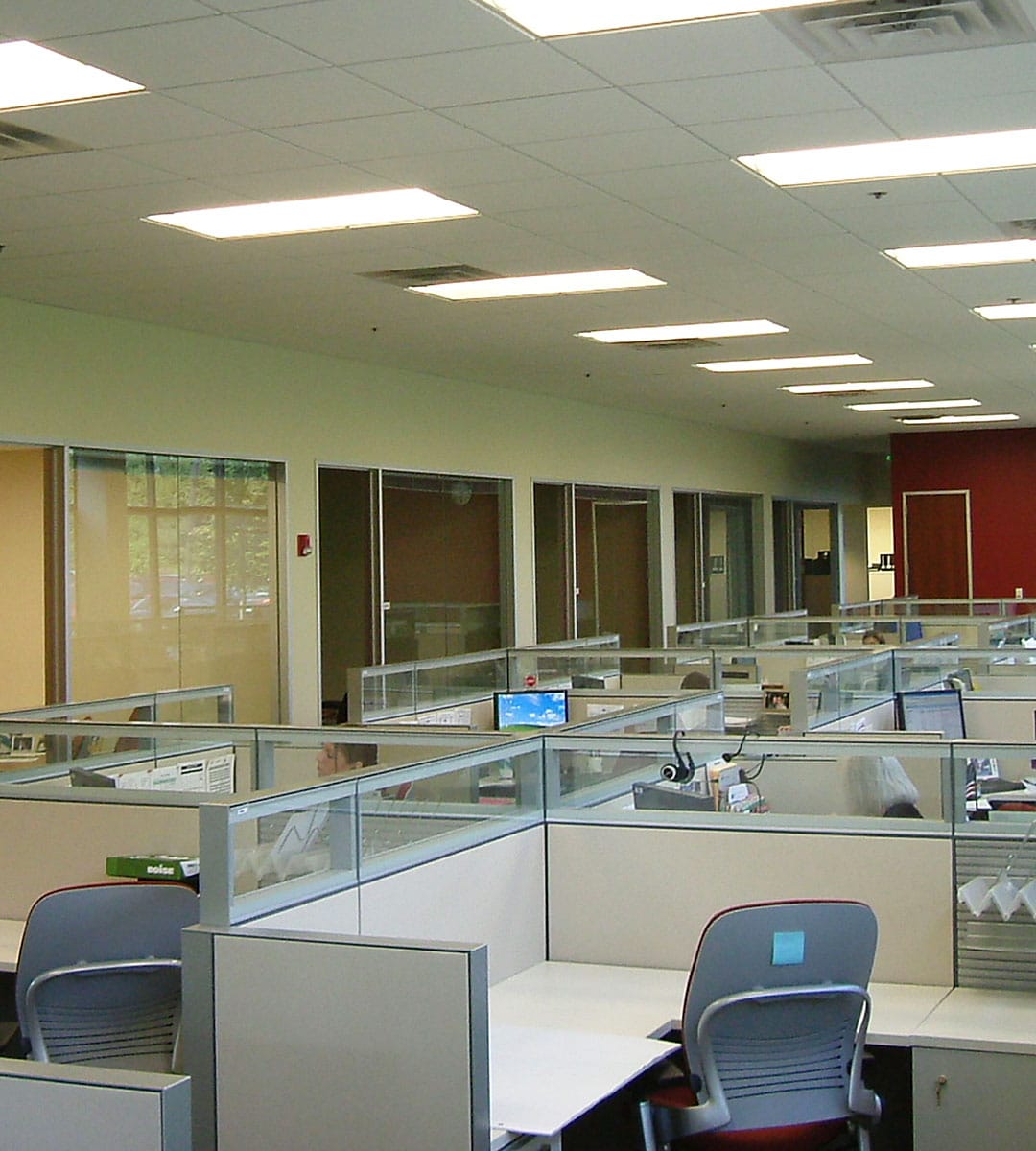
Location
Indianapolis, Indiana
Client
Confidential Client
Contract Value
Confidential
Square Feet
78,577
Year Completed
2008
Schedule
24 weeks
Key Partners
tvsdesign
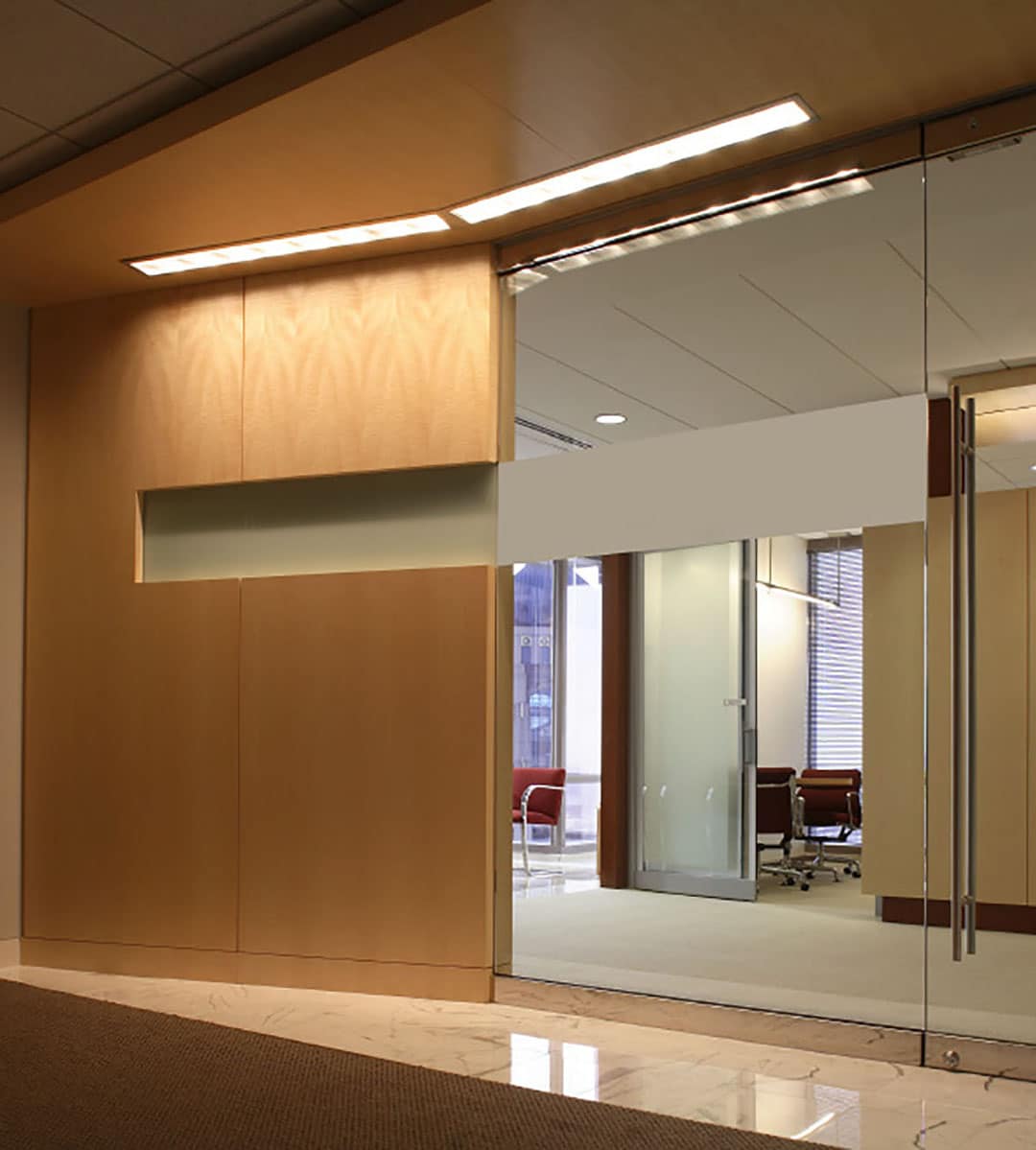
Location
Indianapolis, Indiana
Client
Confidential Client
Contract Value
Confidential
Square Feet
78,577
Year Completed
2008
Schedule
24 weeks
Key Partners
tvsdesign
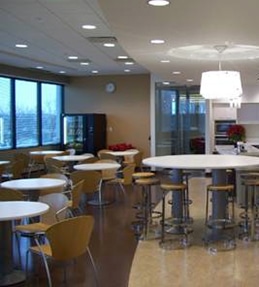
Location
Indianapolis, Indiana
Client
Confidential Client
Contract Value
Confidential
Square Feet
78,577
Year Completed
2008
Schedule
24 weeks
Key Partners
tvsdesign
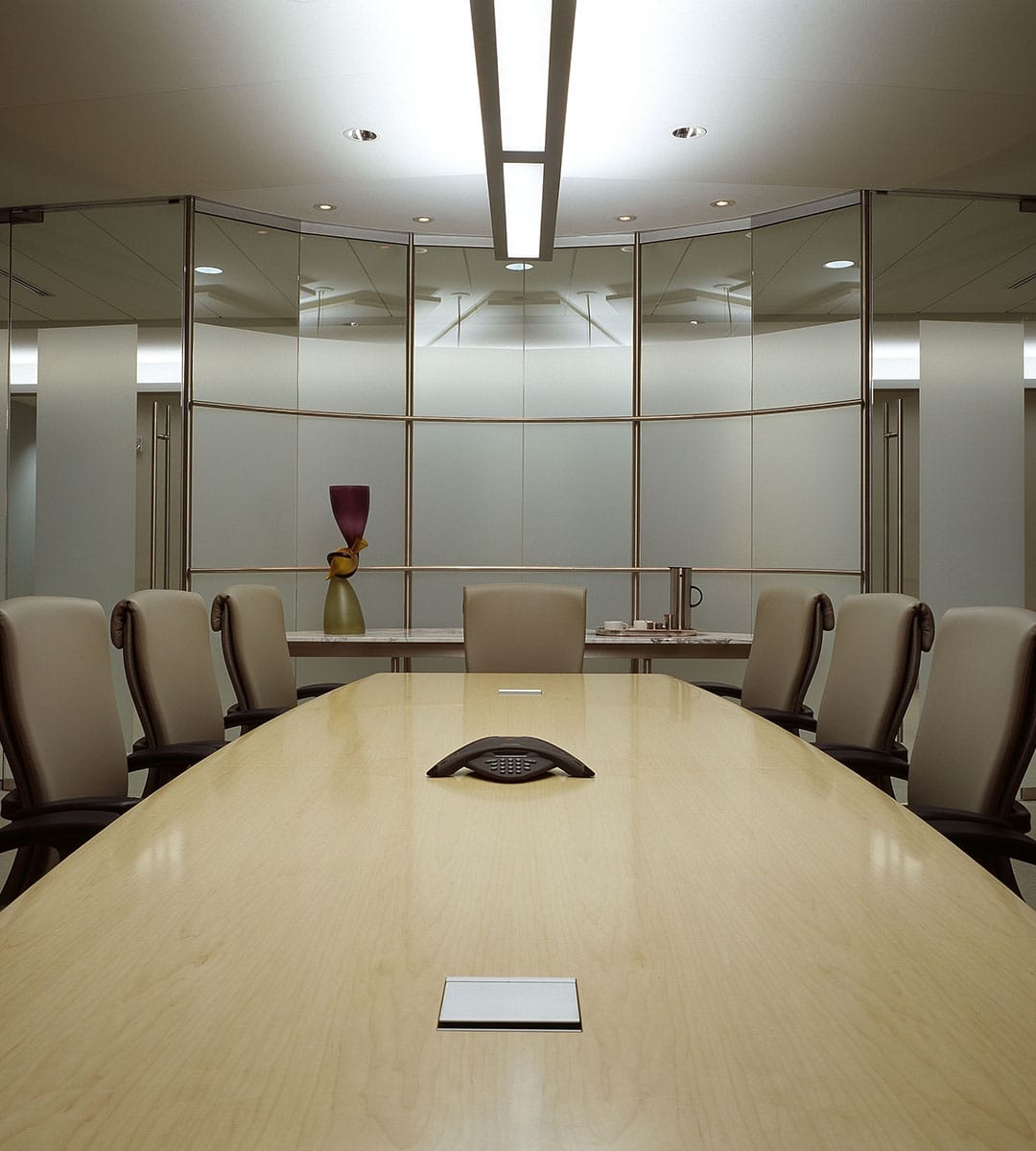
Location
Indianapolis, Indiana
Client
Confidential Client
Contract Value
Confidential
Square Feet
78,577
Year Completed
2008
Schedule
24 weeks
Key Partners
tvsdesign
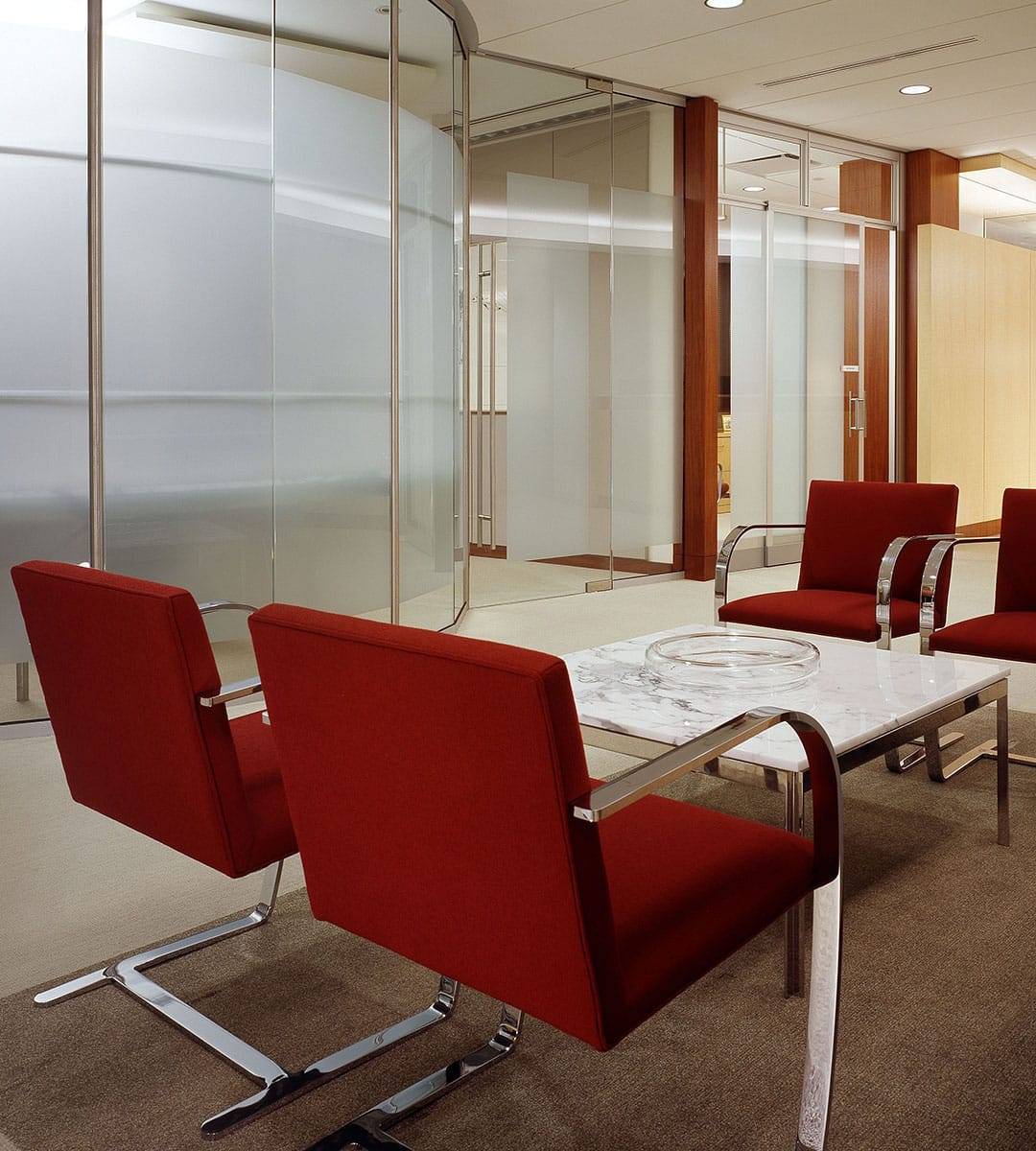
Overview
This project was a phased tenant fit-out of an entire building for their banking and trust division, including a café on the first floor. A new video conference room was fit with state-of-the-art equipment and acoustics while the new conference rooms feature advanced audiovisual facilities. The space had glass office front wall systems and stain grade doors throughout.
Additionally, a 1500-kilowatt generator installed with custom acoustical enclosure (65 decibels) and 22-foot split-faced block screen surround. On top of the interior build-out, HITT installed a new 2,500-sf data center installed on the first floor, including UPS, CRAC units, and building management system.

