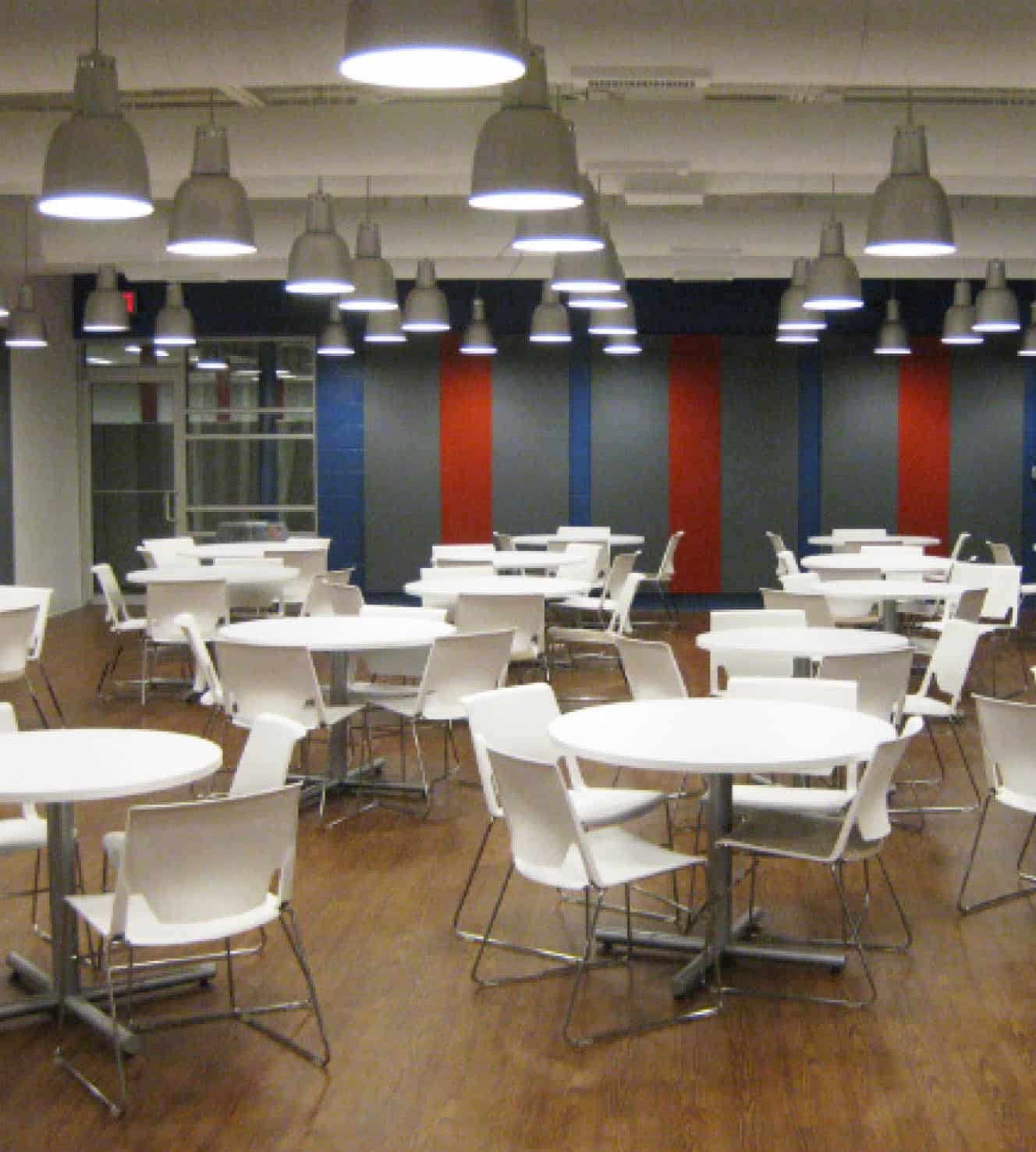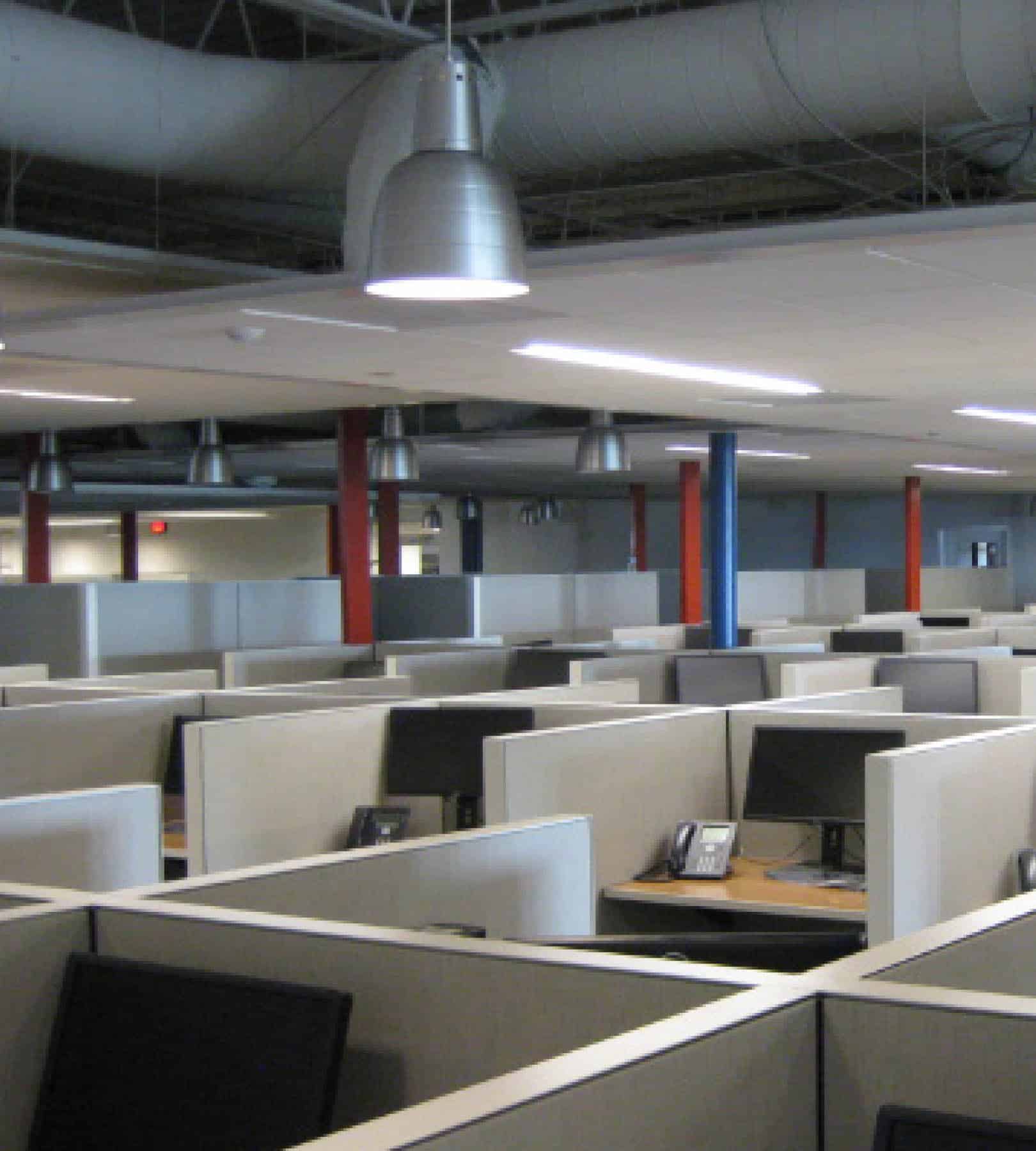Overview
HITT fully converted a 65,000 sf existing machine parts warehouse into a new call center for the defense contractor. The project featured full demolition of all existing infrastructure and MEP systems. Existing core and shell was brought up to code for handicap accessibility. The project featured four new rooftop units, a new UPS system, all new switchgear, a new generator, and a preaction system.
The interiors were drastically redesigned including six new bathrooms were installed as well as three new pantry kitchens. The space aesthetically featured exposed painted ceilings with acoustical clouds throughout. The project was a great challenge due to its remote location and unfamiliarity with the subcontractor market, but HITT completed the project successfully, within budget and on schedule.



