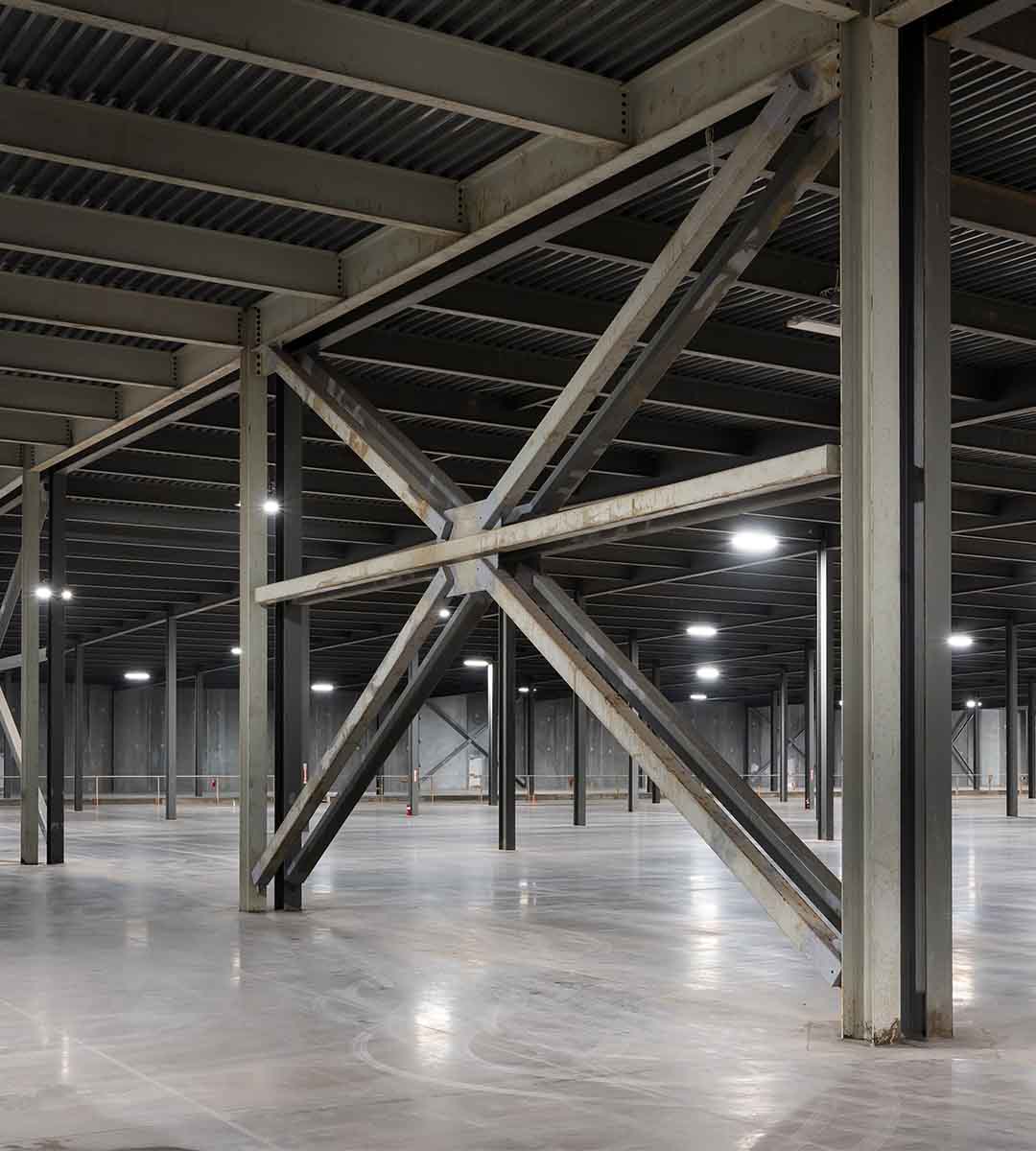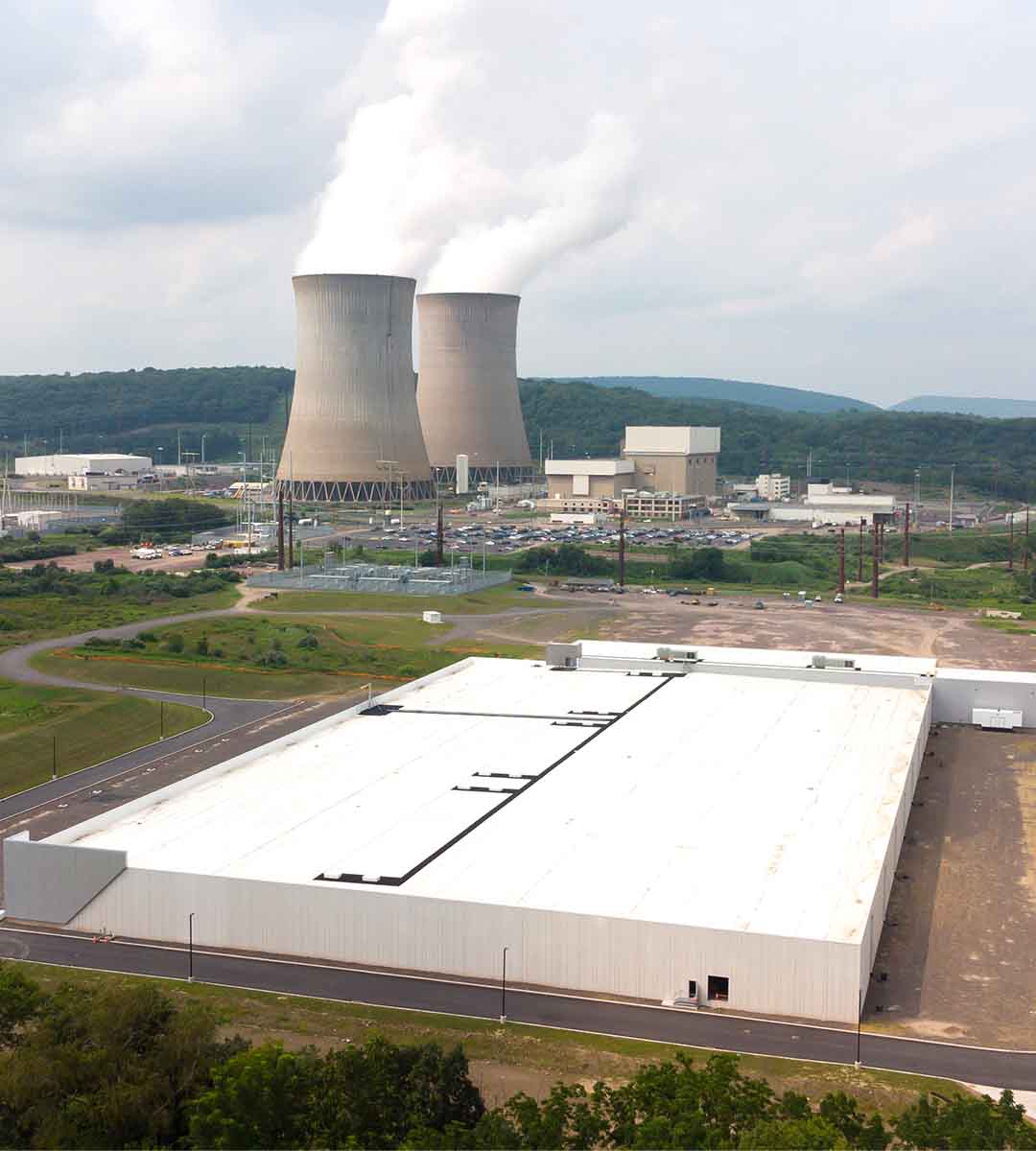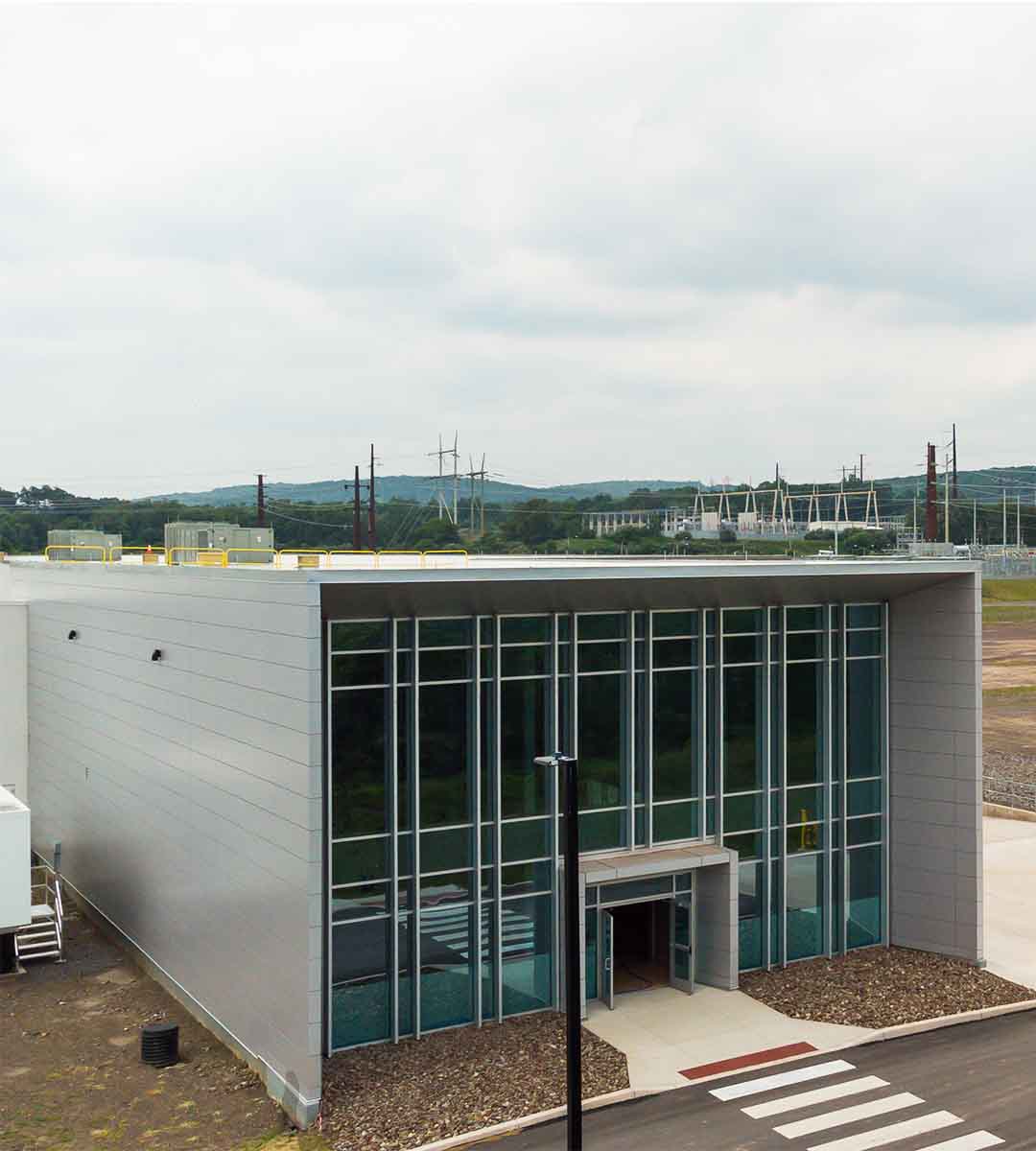Overview
This project was the erection of a cold dark shell composed of curtain walls, precast panels, steel framing, and ACM rainscreen paneling. Programmatic scope includes loading docks with overhead doors, two floors of administrative space, and an elevator. Campus development took place at a nuclear power plant site, including 34.5kV power distribution, 12.5kV power loop, underground sanitary, storm, and domestic water distribution.
Ancillary buildings included a well pump house and well, fire pump house, and a fire water storage tank. Exterior site work included roadways/hardscape and landscaping. Design-assist services were implemented throughout the project to ensure successful completion.
Key Team Members







