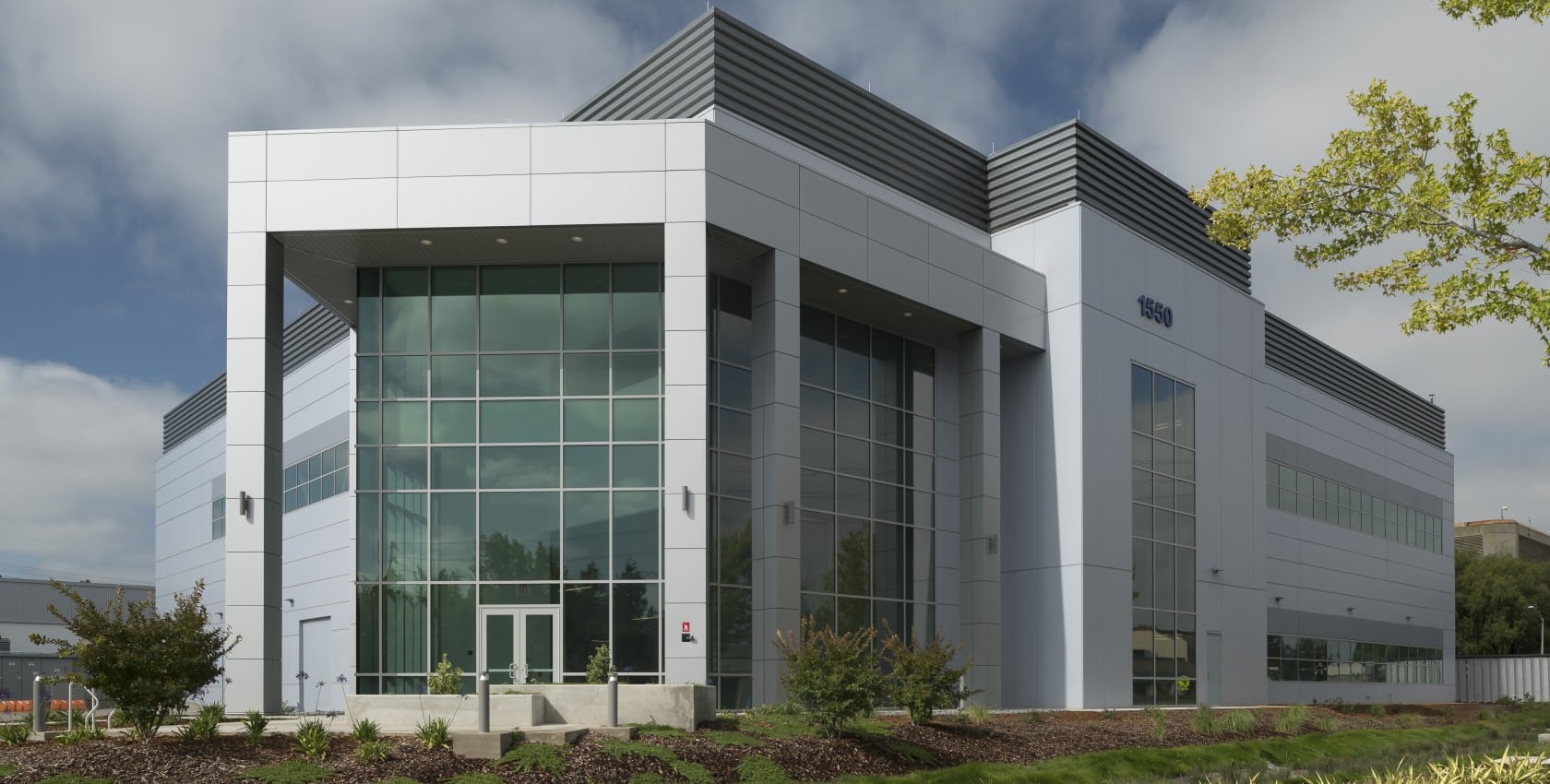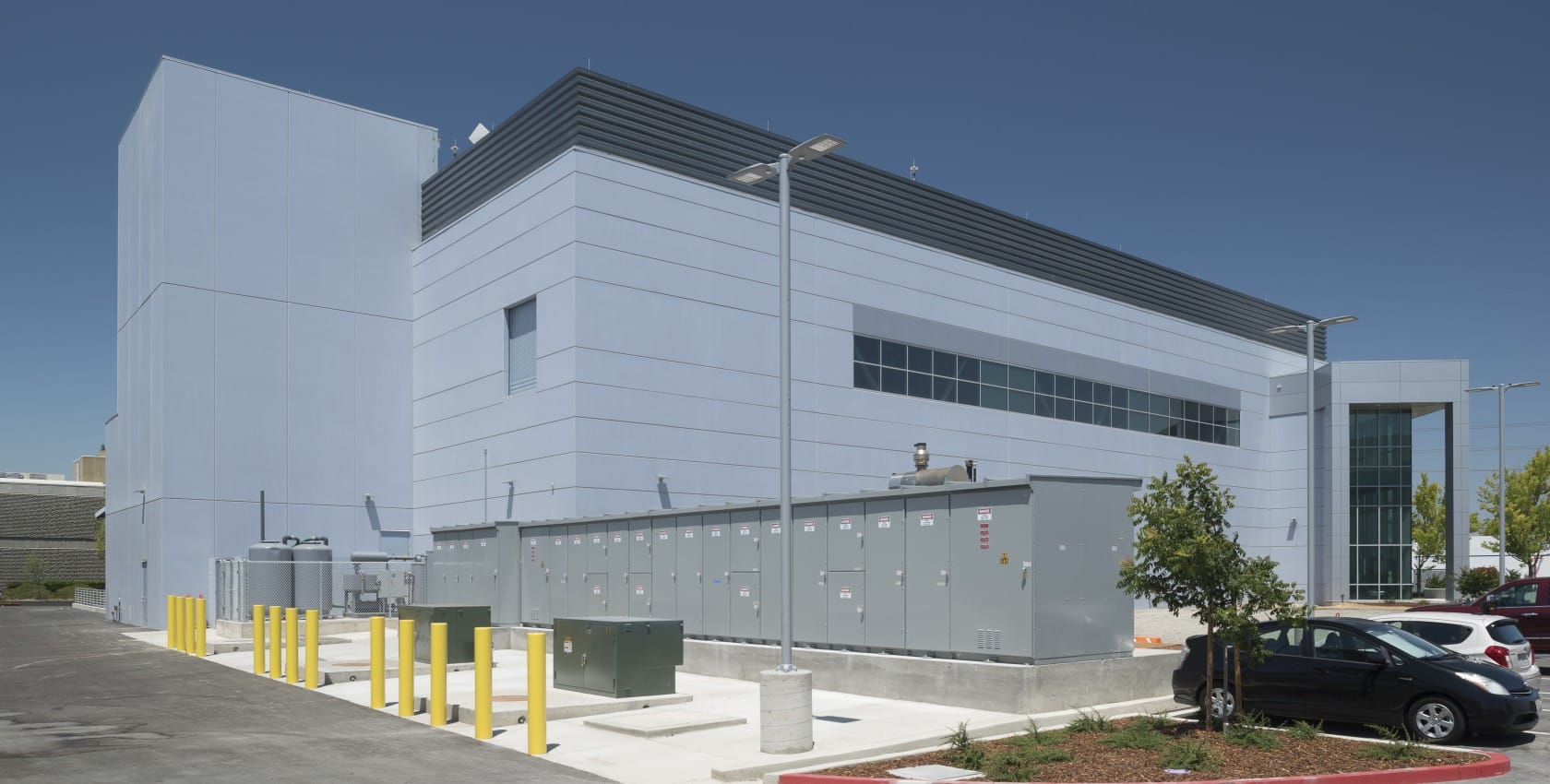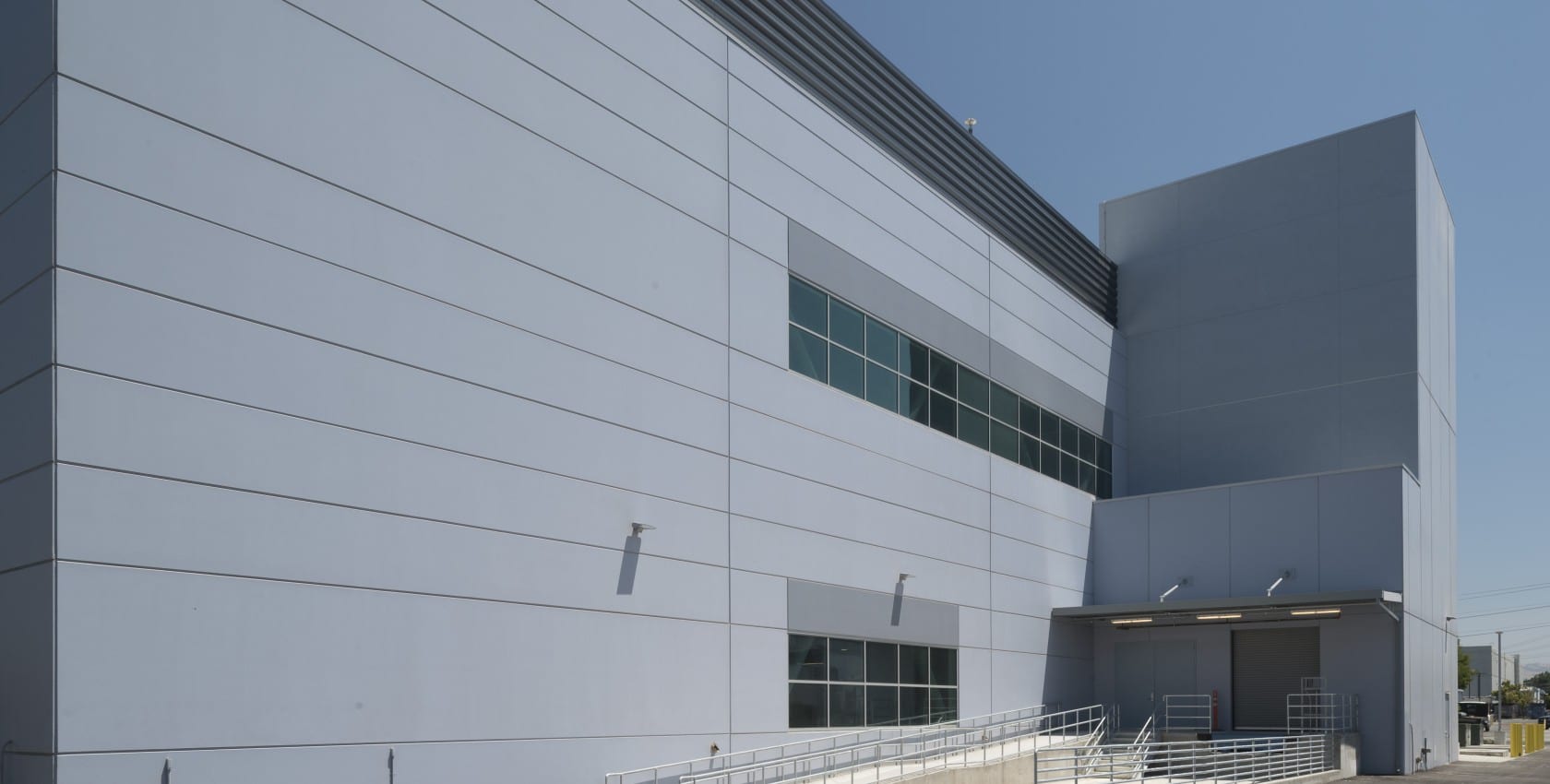Confidential Data Center
Santa Clara, California
Location
Santa Clara, California
Client
Confidential Client
Contract Value
$24,000,000
Square Feet
67,500
Year Completed
2020
Schedule
32 weeks
Key Partners
Jacobs Engineering Group
Project Types
Mission Critical
Base Building
Tenant Fit-outs

Location
Santa Clara, California
Client
Confidential Client
Contract Value
$24,000,000
Square Feet
67,500
Year Completed
2020
Schedule
32 weeks
Key Partners
Jacobs Engineering Group
Project Types
Mission Critical
Base Building
Tenant Fit-outs

Location
Santa Clara, California
Client
Confidential Client
Contract Value
$24,000,000
Square Feet
67,500
Year Completed
2020
Schedule
32 weeks
Key Partners
Jacobs Engineering Group
Project Types
Mission Critical
Base Building
Tenant Fit-outs

Overview
This project is the construction of a two-story core & shell office / data center flex building totalling 67,500-sf in Santa Clara, California.
The building consists of spread footings with structural steel and composite deck structure, metal panels, architectural precast, and glazing systems.
The Design of Silicon Valley Power service to the building occurred during site development so extensive evaluation of existing conditions and coordination with other utilities was required to finalize the design of utility duct banks and location of new MV Utility gear.
The site was formerly a microchip processing plant, therefore the Regional Water Board directed a comprehensive remediation of potentially harmful soil vapors on-site.
HITT’s project team had to work with a third party consultant managing the design of the soil vapor extraction system to work this scope into the construction schedule and deliver the project on time and within budget.

