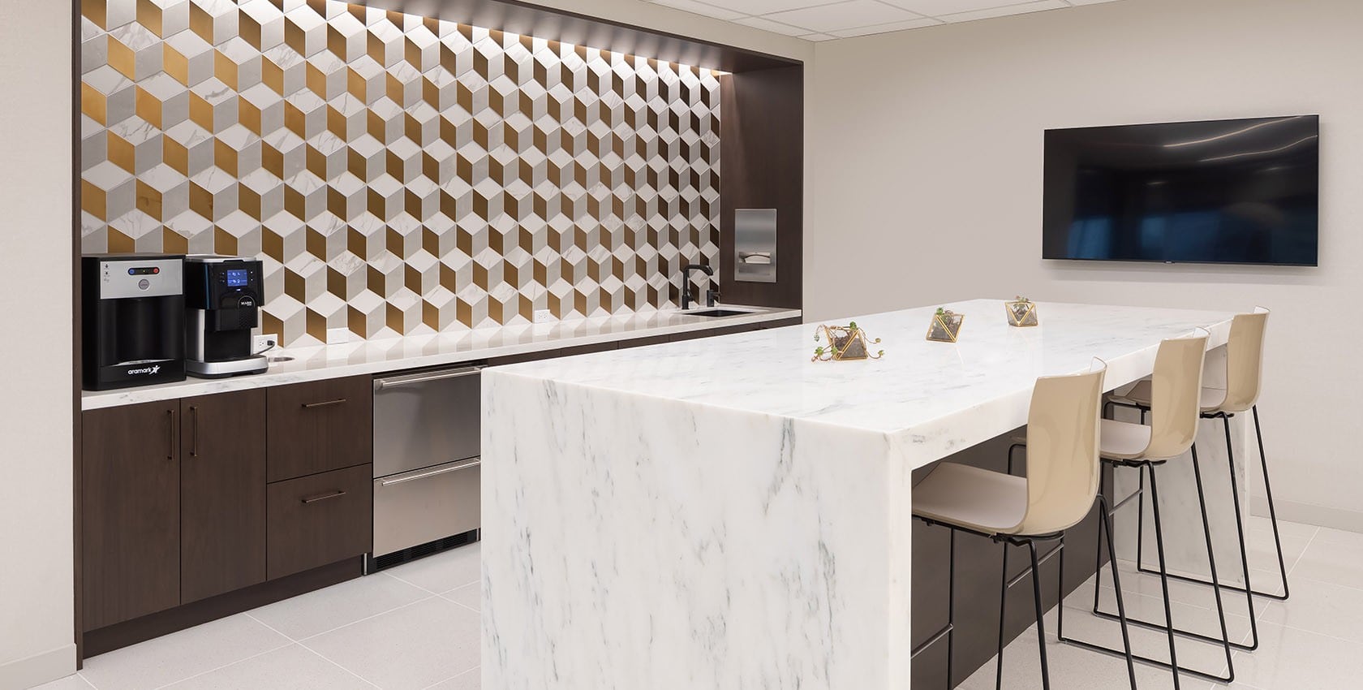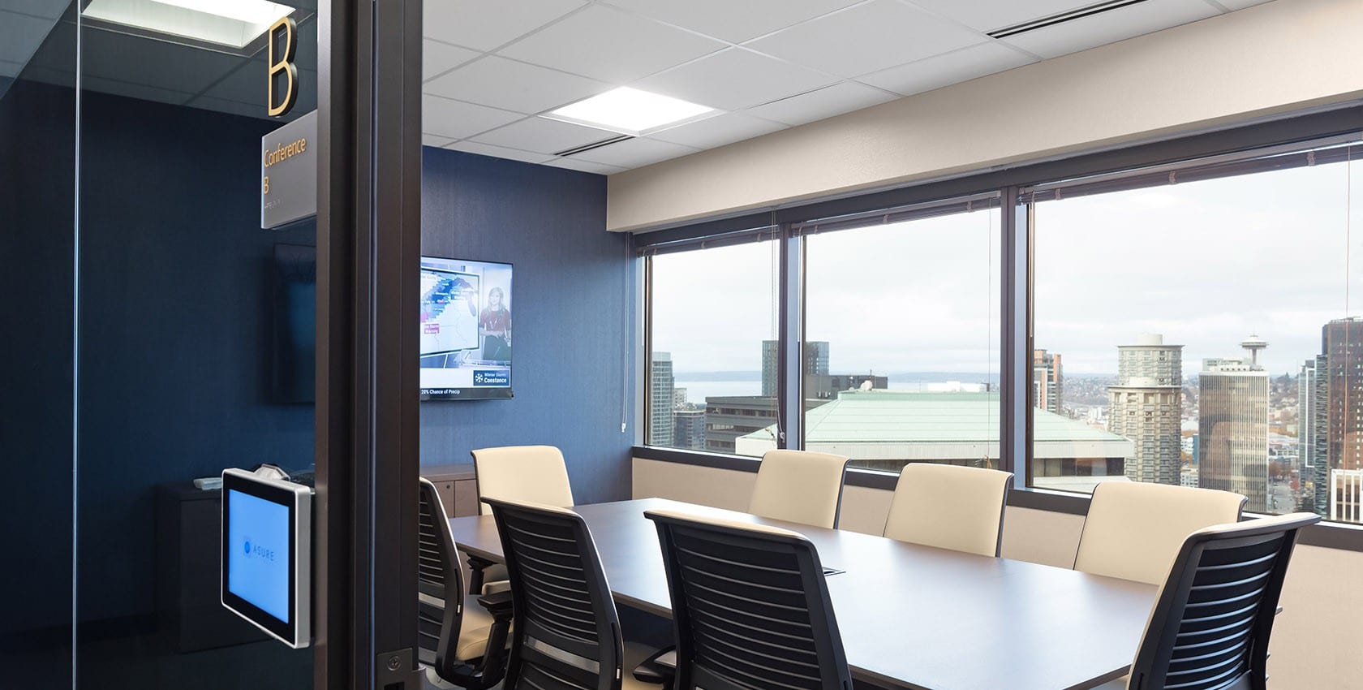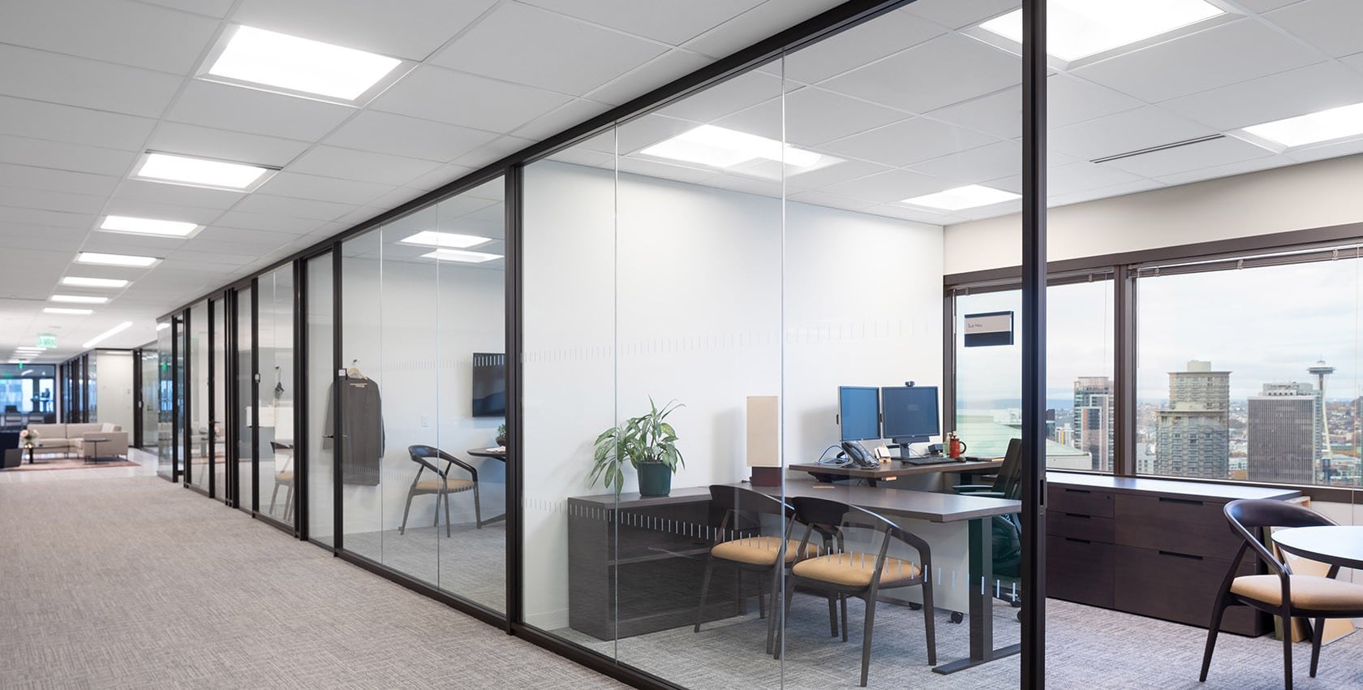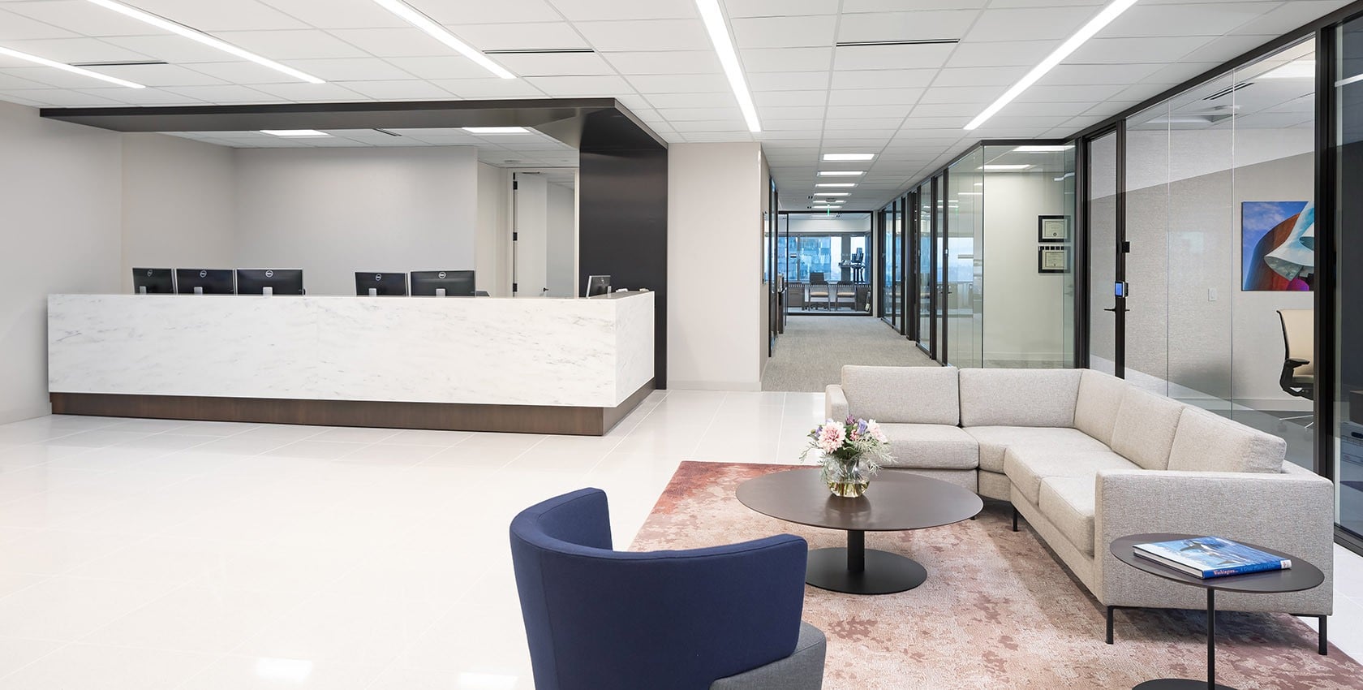Confidential Client – 29th Floor
Seattle, Washington
Overview
HITT completed this three-phased, 12,000-sf interior build-out for a confidential client in Seattle, Washington.
The scope of work for this renovation included almost a full gut of the space, replaced with Transwall office fronts, and new client standard finishes throughout.
The reception area was revamped with a new custom built-in reception desk, terrazzo tile flooring, and a coffee hub with large island.
The Seattle team successfully collaborated with the construction manager located in New York and the architect located in Florida to deliver a fully functioning space, exceeding all stakeholders expectations.





