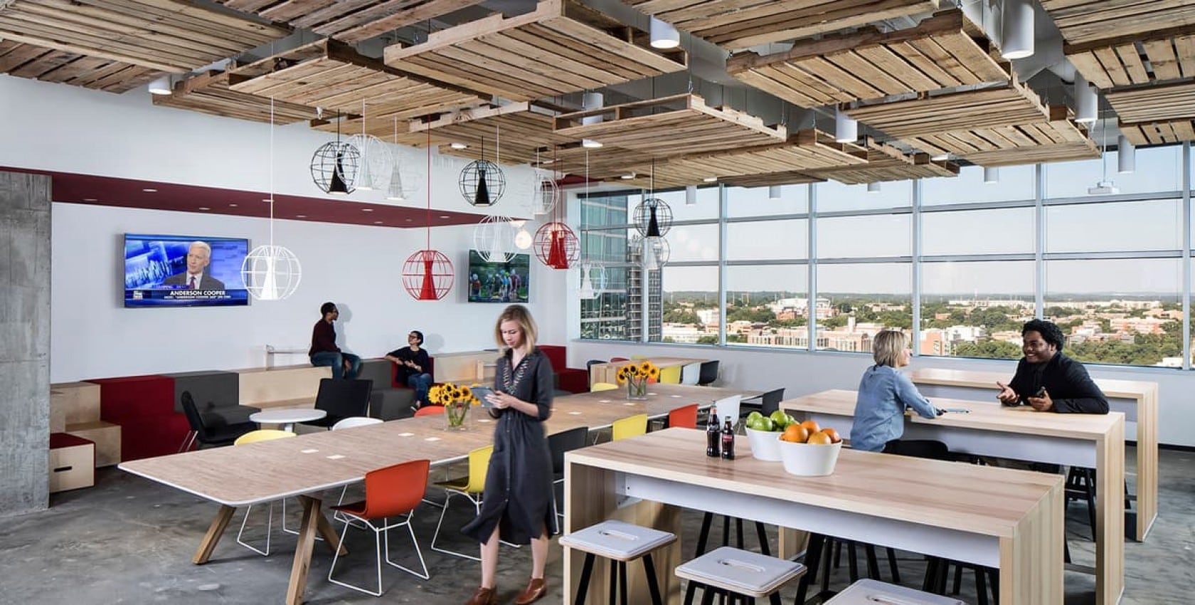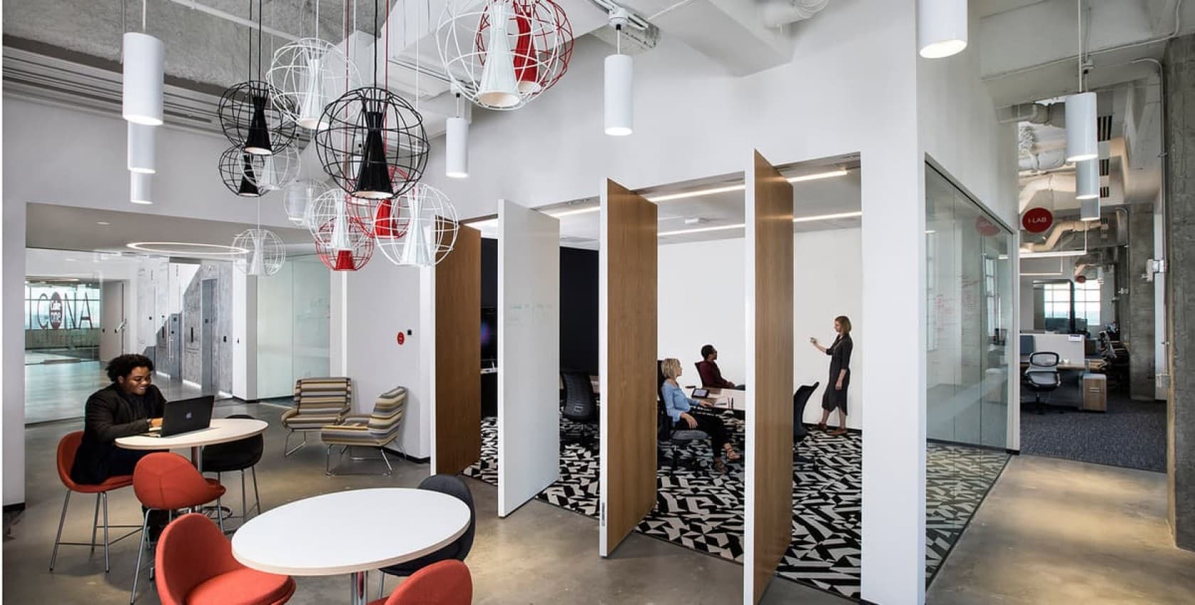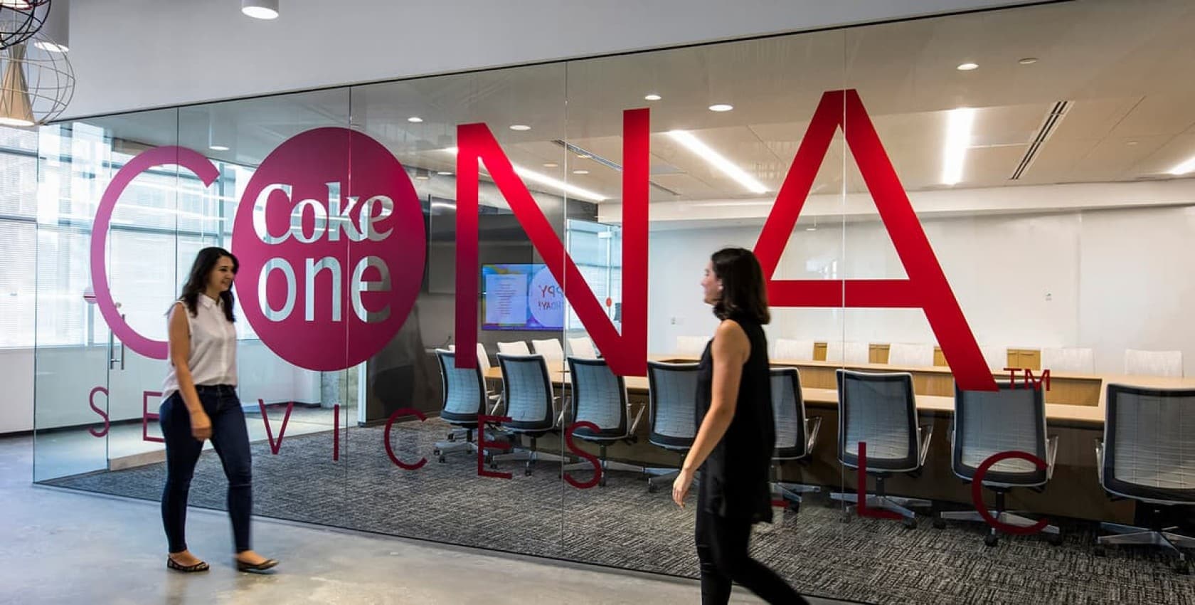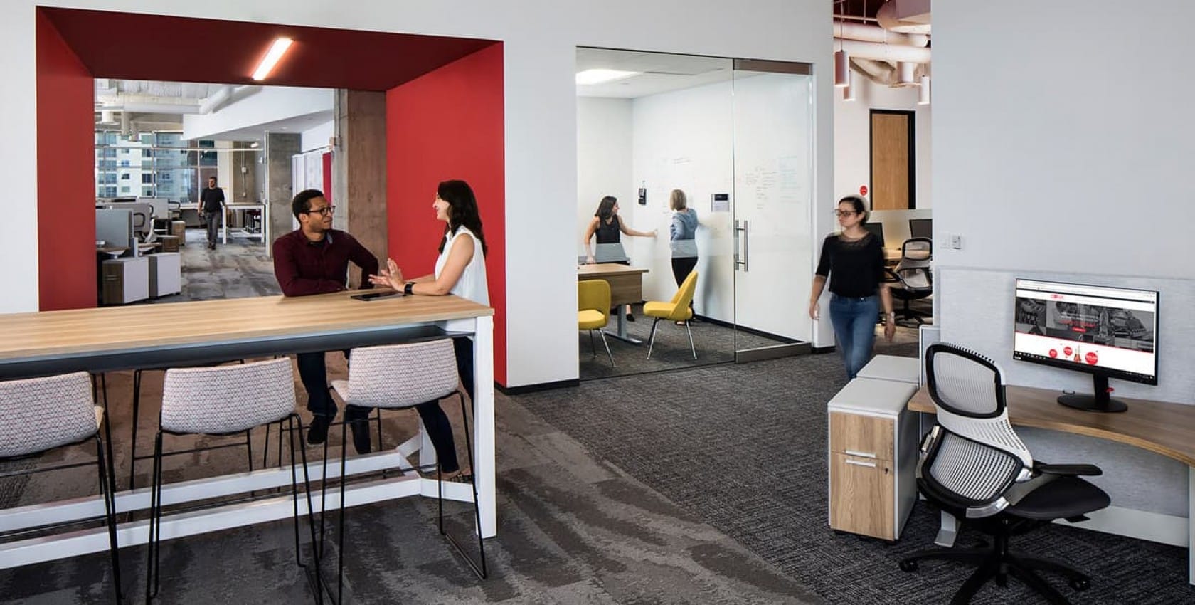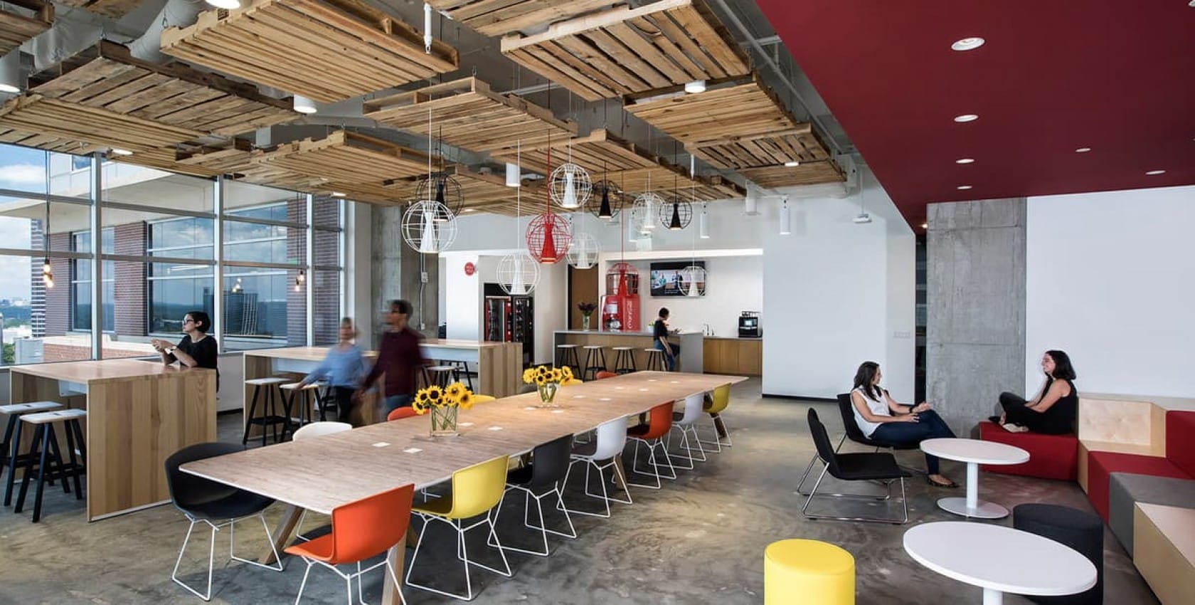CONA Services
Atlanta, Georgia
Overview
HITT completed a new headquarters project for CONA Services in downtown, Atlanta. CONA, known for elevating the bottling business with state-of-the-art technology, combines the culture of a young startup with the reach of a global corporation that owns one of the best-known trademarks in the world – Coca-Cola.
The scope of work included a large break room, conference rooms, private offices, and open offices. The collaborative open-office space features several high-end finishes including sealed concrete floors, wood veneer doors, pallet ceiling in the break room, and Idea Paint writable surfaces.
Key design elements included the exposed open ceiling along with the full glass sidelight fronts to brighten up the space and give it a sleek contemporary style.
The 13-week fast-track schedule was compounded by a design with high-end finishes that required long lead times. To keep up with the accelerated schedule and complete the project on time, HITT worked extended hours and weekends.


