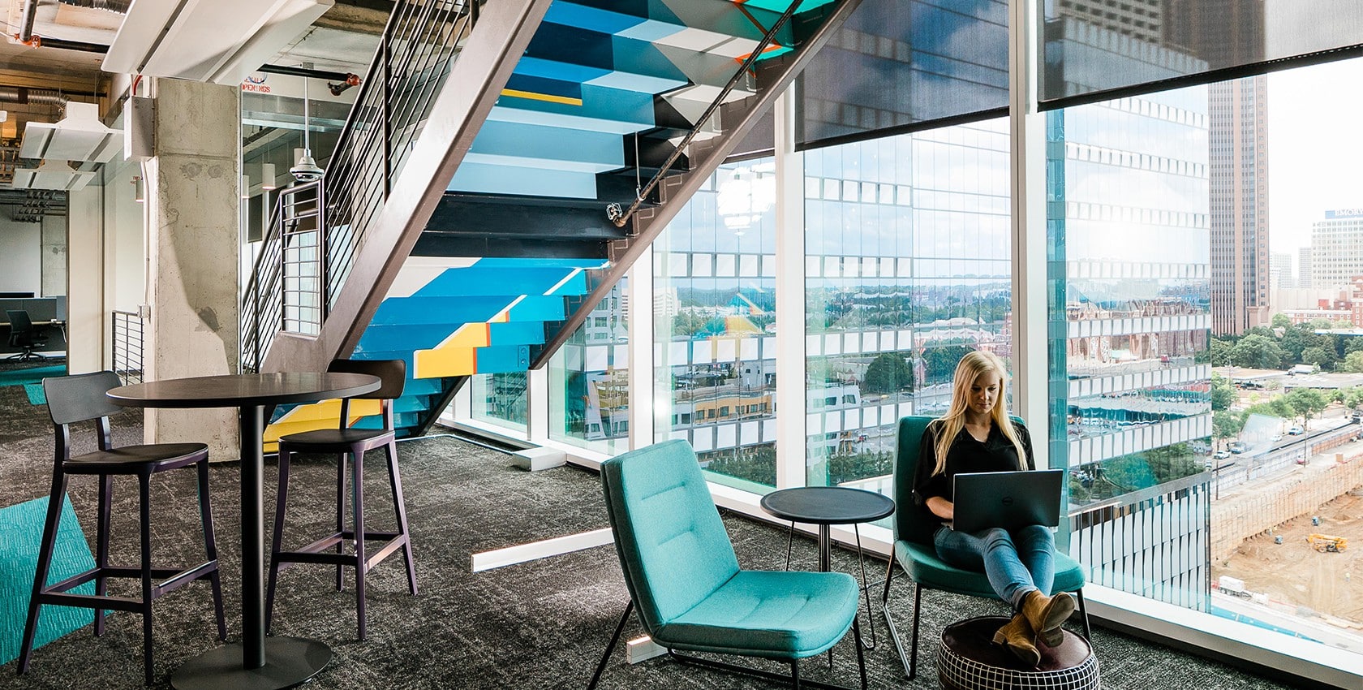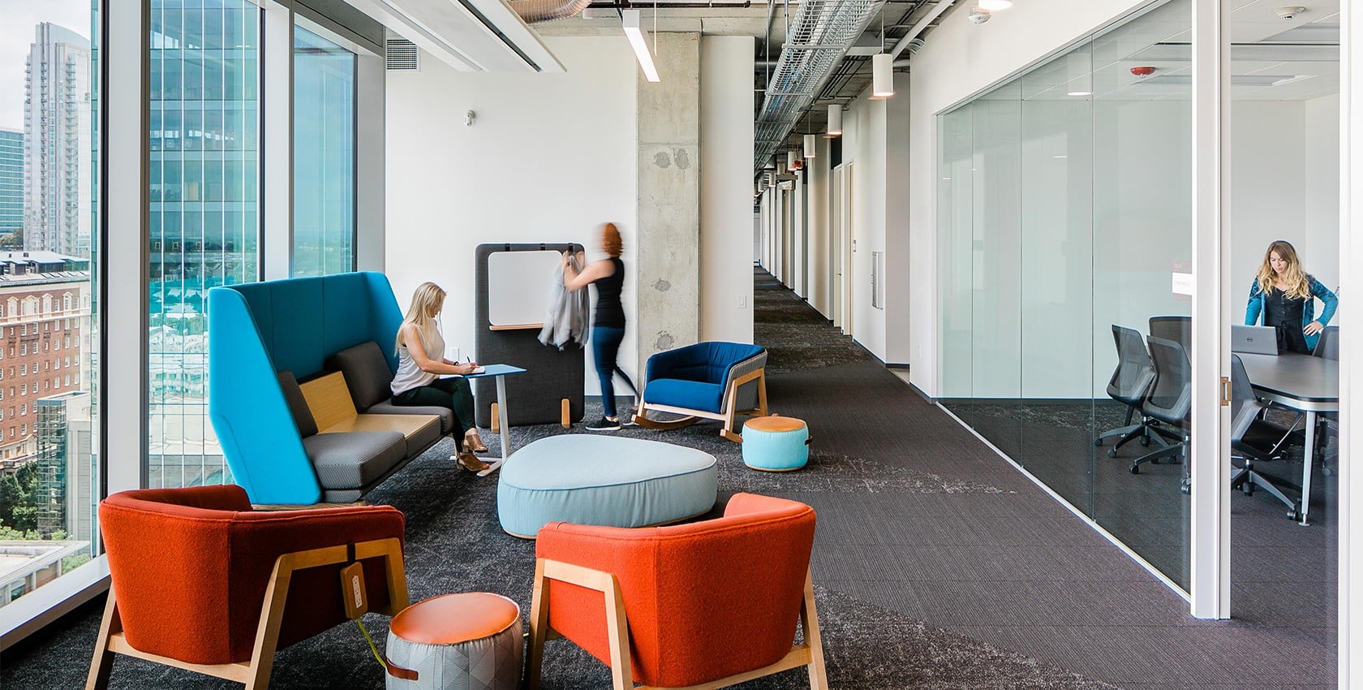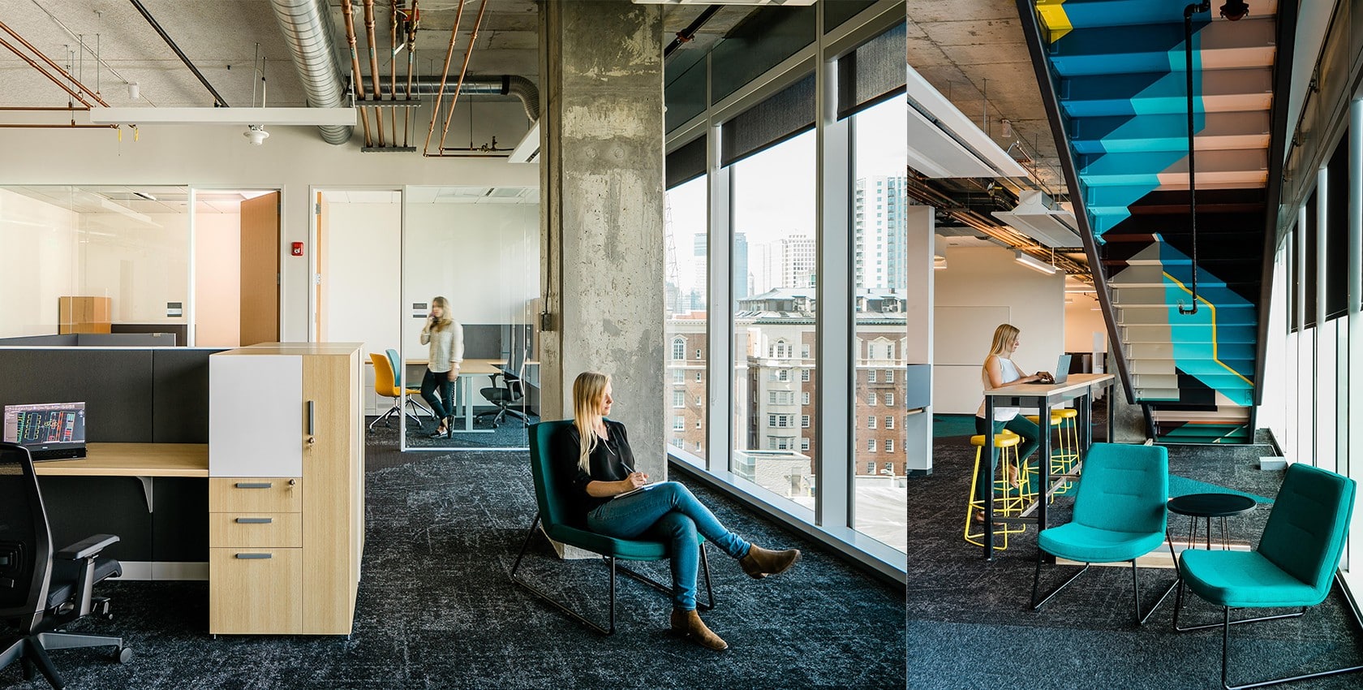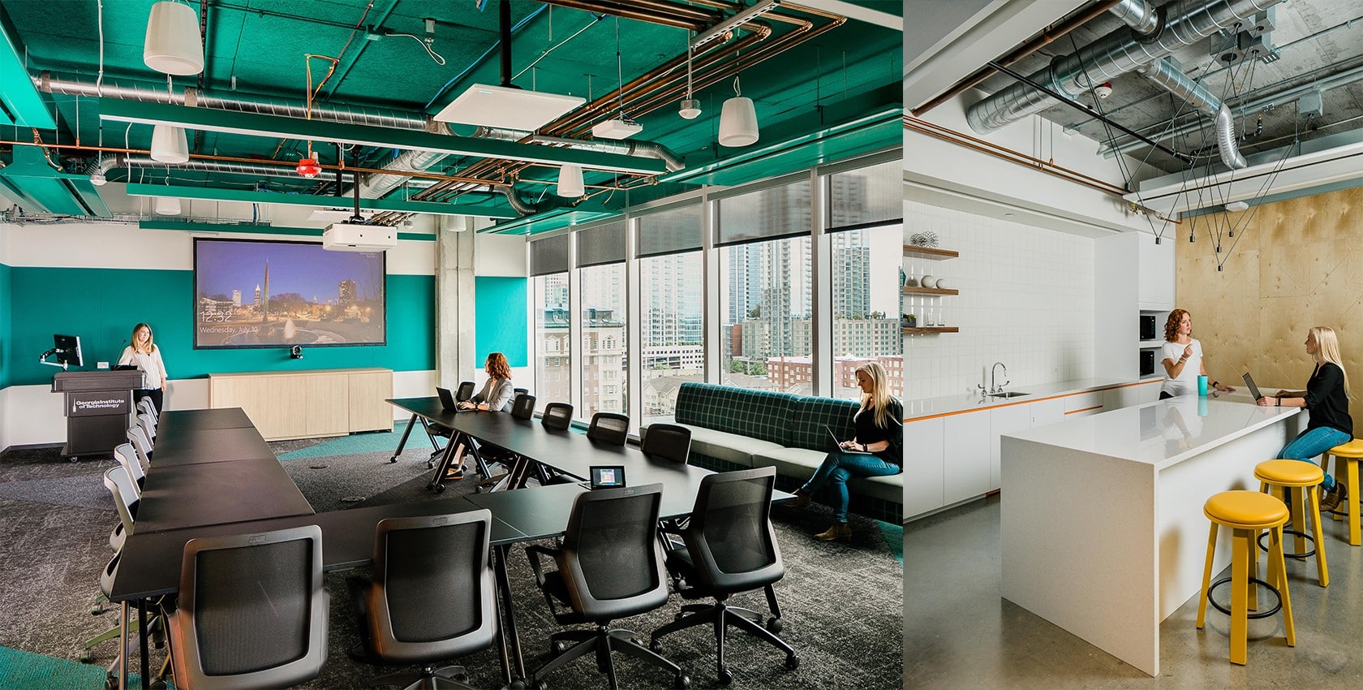Overview
HITT completed the interior build-out of Georgia Tech’s CODA project, a mixed-use office, computing center, and retail complex in the heart of Technology Square in midtown Atlanta. Our scope of work included the interior fit-up of floors 5-16 which ran concurrently with almost full overlap of the base building construction.
Eleven different user groups from within Georgia Tech–– including faculty, staff, and students––occupy 12 floors of the building. Key features of the space include a five-floor conference center,
research labs, communal spaces, event space, and unique restaurants / bars. The space is designed to facilitate interactions between start-ups, Fortune 500 companies, university affiliates, researchers, and students.
Key Team Members







