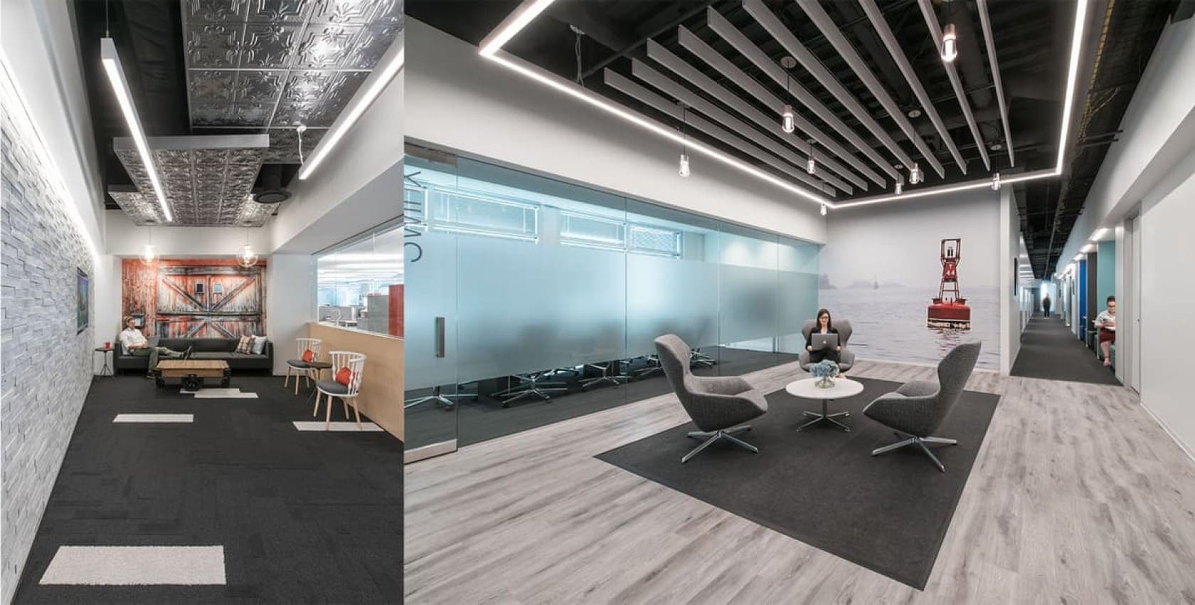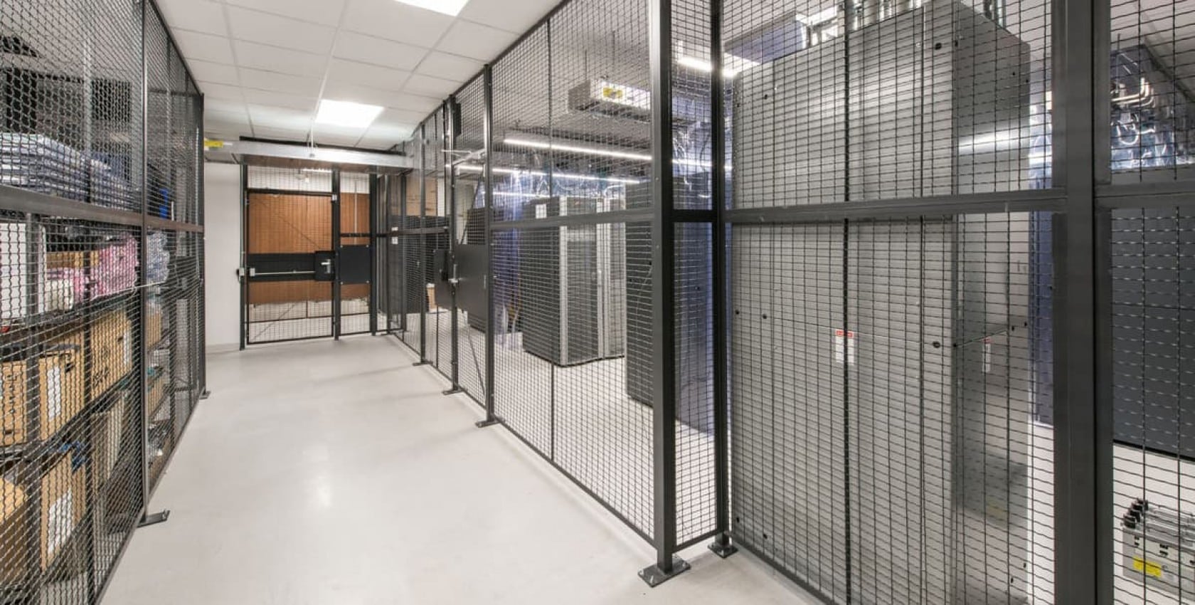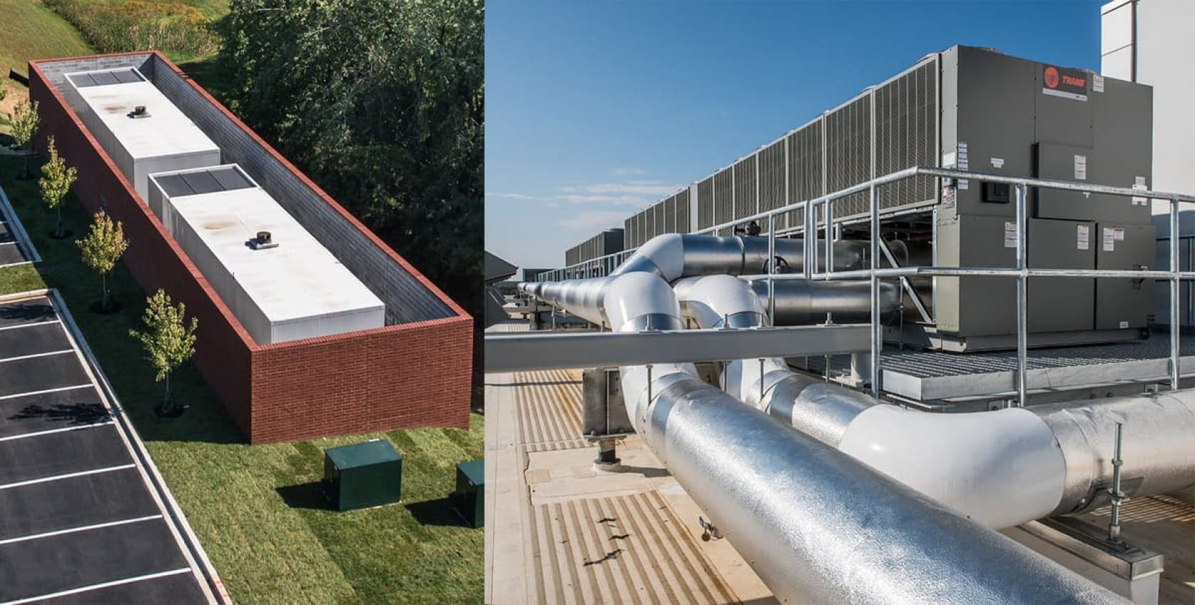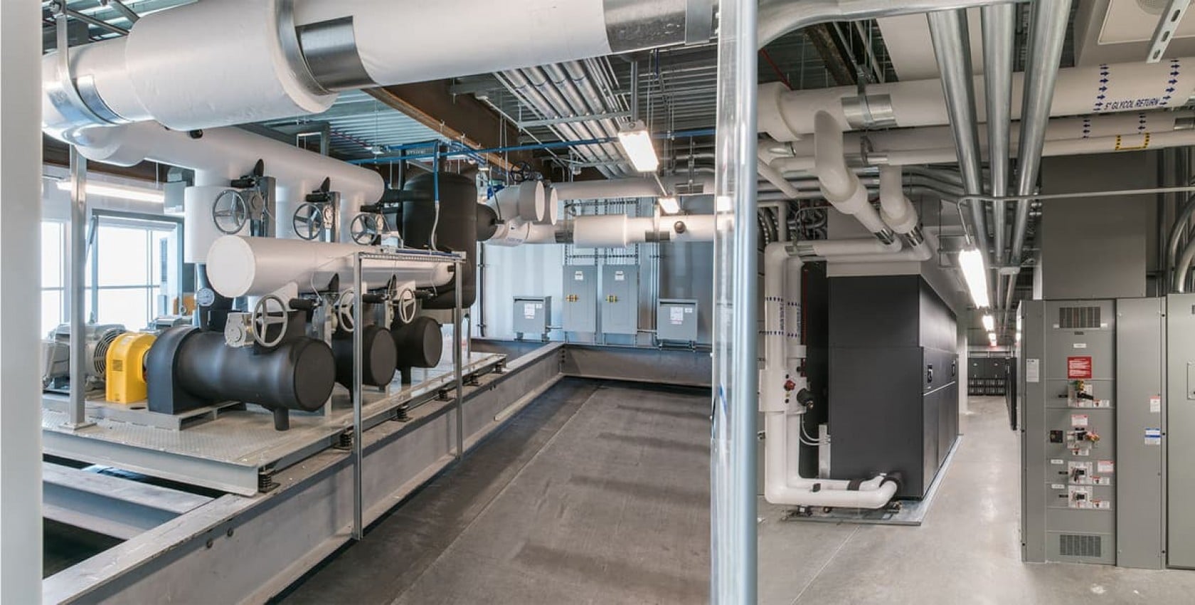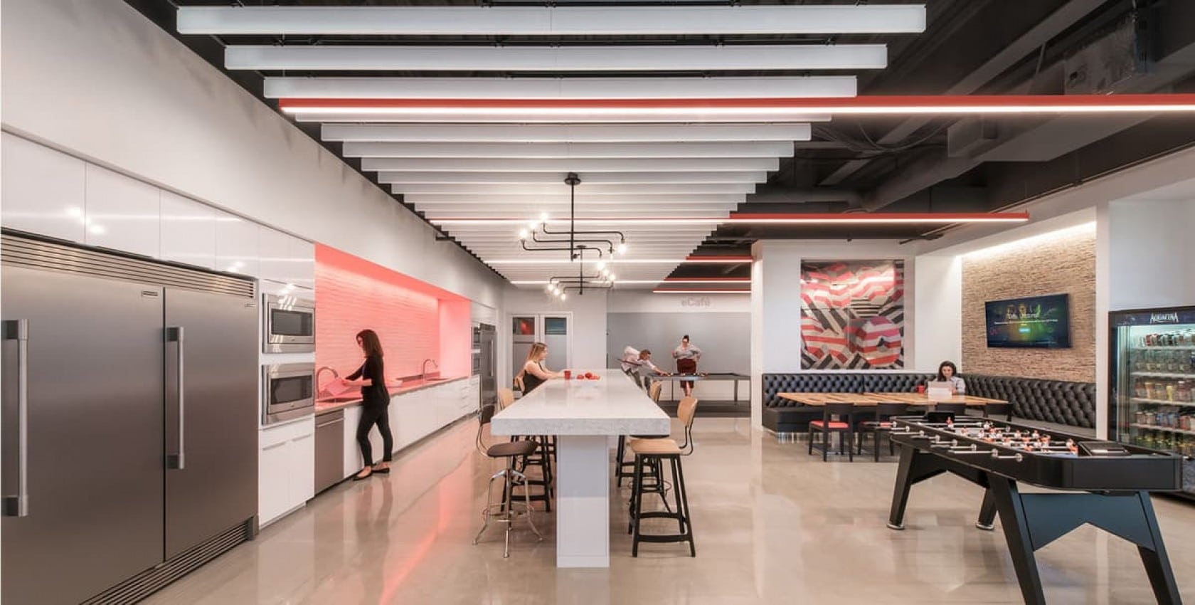Overview
This tenant office space project included the fit-out of four new labs for research and development in an existing core and shell building and required the expertise of two HITT operations teams.
The space included high-end conference centers with audiovisual and telepresence capabilities, a fitness center, a high-end kitchen, interior offices, and an open office floor plan.
HITT’s Corporate Interiors team was dedicated to the 88,000-sf tenant space fit-out that was spread across three floors of the four-story building. HITT’s Technology team concurrently built out a 20,000-sf, four-megawatt (MW) data center, generator yard, and supporting infrastructure that provided continuous and uninterrupted service to the lab and tenant spaces.
The tenant space features a large reception area and café that both support a divisible conference center on the first floor. Pavilion areas feature tin ceilings and whitewashed reclaimed wood that wraps and accentuates the tin ceiling and extends down the wall.
Breakrooms feature foosball, air hockey, ping pong, and pool tables, polished concrete flooring, banquette seating with tables, and color-changing LED lights above the sink and counter spaces to provide employees and guests with a space for relaxation, meetings, and fun.
HITT's Technology team installed 21 CRAC units, five 750-kVA UPSs, and two 500-ton air-cooled rooftop chillers to support the four labs and data center.
HITT also installed a new exterior generator yard that houses two new 2.5-MW emergency generators, and installed two new 2,500-kVA utility service entrances.
To accommodate the incoming electrical ductbanks, our Technology team had to sheet and shore the building exterior to install the ductbanks, cut a hole in the foundation of the building, and reinforce the lower level steel to accommodate the weight of the new infrastructure.
All work was completed in an occupied facility.


