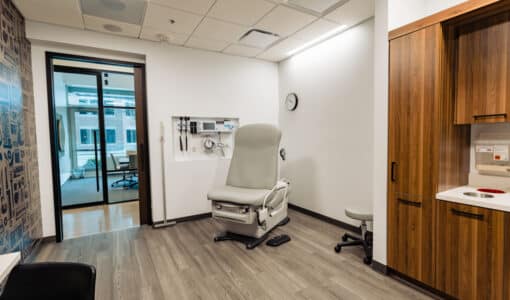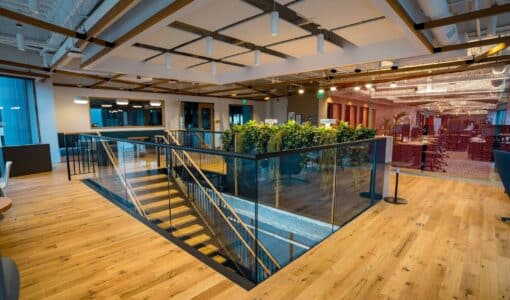Embodying the Future of Workplace Flexibility Through Dynamic Spaces
A fresh office space designed to support flexible working environments and prioritize employee health and wellness with a variety of tech tools and a range of collaboration areas.
Location
Seattle, Washington
Key Partners
- CBRE
- CBRE Heery Inc.
- Syska Hennessy Group
- EQ Office
AWARDS & CERTIFICATIONS
- NAIOP Washington Night of the Stars, People's Choice Award, 2023
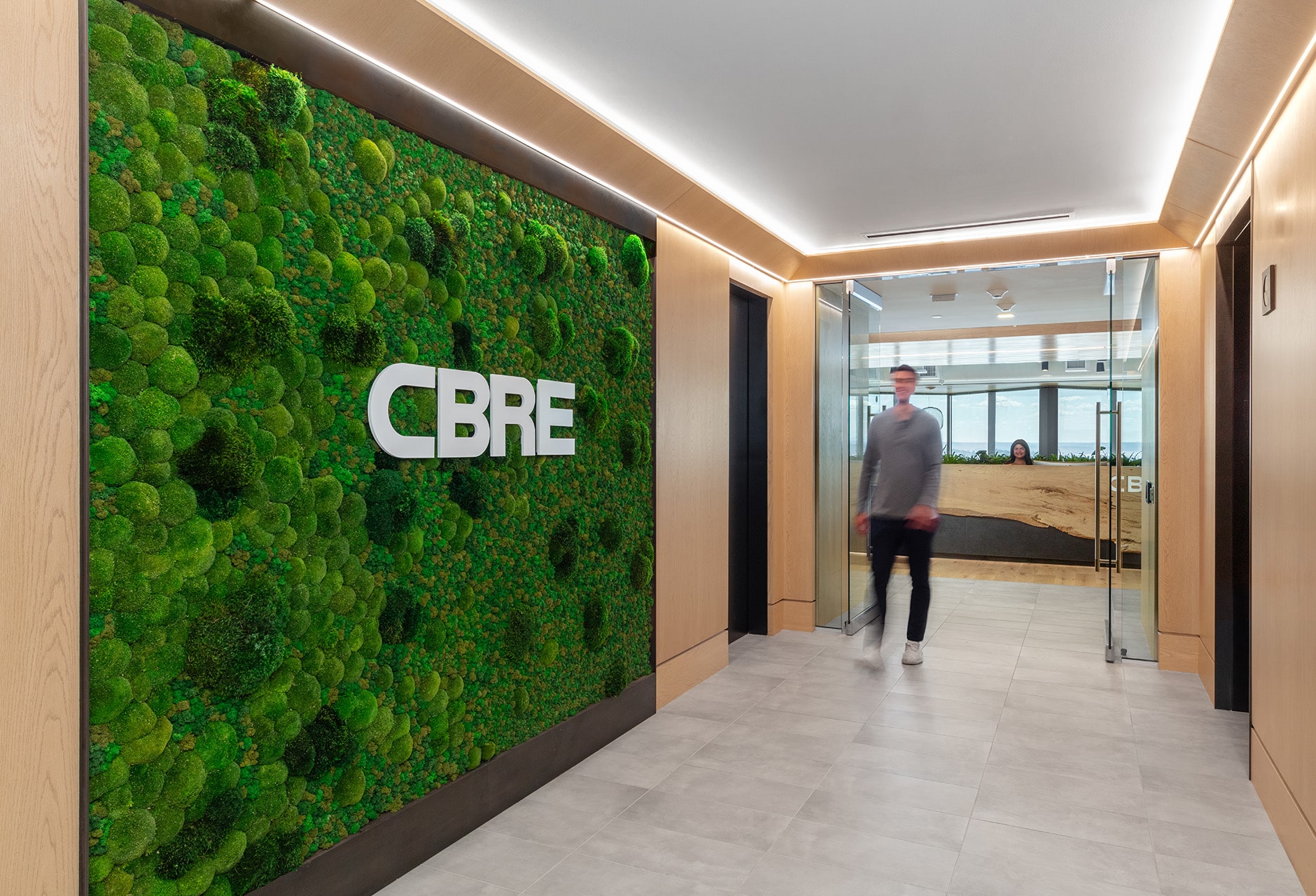
Confidential
VALUE
10 months
SCHEDULE
41,920
SQUARE FEET
2023
YEAR COMPLETED
97%
OF CBRE TEAM MEMBERS REPORTED TO BE SATISFIED WITH THE AESTHETIC OF THE OFFICE
CBRE’s new office is driven by its Workplace360 program—a CBRE concept that embodies the future of workplace flexibility. The two-floor space is designed to support hybrid work and prioritize employee health and wellness, with a variety of tech tools and a range of collaboration spaces. With more than ten types of workspaces, this office accounts for 230+ individuals yet accommodates approximately 300 CBRE team members.
Client Goals
The office offers a variety of workplaces, such as focus rooms, work rooms, huddles, and conference rooms. One of these workplaces is the Liquid Galaxy area—a client-facing amenity designed to be open and welcoming, with 180-degree views of the Puget Sound. The space showcases a large, curved screen with visuals on a large-scale display, along with building details and key features of potential tenant spaces.
Design Vision
Drawing inspiration from Seattle, the office space design concept by CBRE represents the juxtaposition of nature and technology. An impressive combination of elements highlights contrast and diversity through simple and refined materials. Integrating natural elements like wood, stone, and greenery with manufactured elements like glass, steel, and concrete further elevates this sophisticated workplace.
Construction Focus
Alongside trade partners, we conducted multiple on-site pull-planning sessions to coordinate and schedule trades for overlapping day and night shifts running at 6+ days per week for the balance of the project. The CBRE move-in team, inclusive of technology, security, and FF&E coordination, was able to turn the space over from Certificate of Occupancy to First Day of Business in one long weekend.
Combining Nature and Technology
Integrating natural elements like wood, stone, and greenery with manufactured elements like glass, steel, and concrete further elevates the workplace.
Imperative Staircase
One of the project’s key features is the interconnecting staircase attaching the Rise Café and the “heart” of the space as the primary reception for visitors and employees.
Locally Sourced
Nods of Seattle are woven into the space including artwork sourced by local artists. Most notably, the focal point of the main conference room showcases three, custom pieces of art as an ode to the city the room looks out on.
Unique Challenges, Smart Solutions
Ambitious projects require carefully constructed solutions
Challenge
Working Around Inherent Allowable Design Codes
Solution
The HITT team worked closely with third-party consultants and structural engineers to create a partial code modification that allowed us to avoid a full redesign and add additional steel to the structure. The additional steel allowed the project to keep the existing office floor load design requirements.
Challenge
Covid-19 Procurement Impacts
Solution
HITT collaborated internally to find solutions to proactively minimize these issues from their projects. Also, HITT was mindful of constantly tracking long lead materials and equipment to prevent potential shipment delays. We worked directly with the lighting distributor as lead times were updated, ensuring the timeline was properly communicated and impacted the projects. Parts were found timely because there was enough time to respond to these issues.
Challenge
Installing a Large Interconnecting Stair with a New Stair Opening
Solution
We immediately brought the metalwork team into the design meetings prior to start of construction. This ensured ensure the stair was designed with clear structural elements to incorporate the architectural design intent. This early collaboration resulted in a seamless stair installation once the permit was approved and the slab opened.
Optimizing Sustainability and Wellness Strategy
The project is in pursuit of LEED CI v4 Silver certification and Fitwel certification. Outside of the bounds of the LEED and Fitwel requirements, the project pursued innovative strategies such as green education, which provides public education focusing on green building strategies and solutions. Additionally, the project established and maintains a green material sourcing and cleaning program to reduce the amount of potentially harmful or wasteful consumer goods introduced onto the project site since
becoming operational.
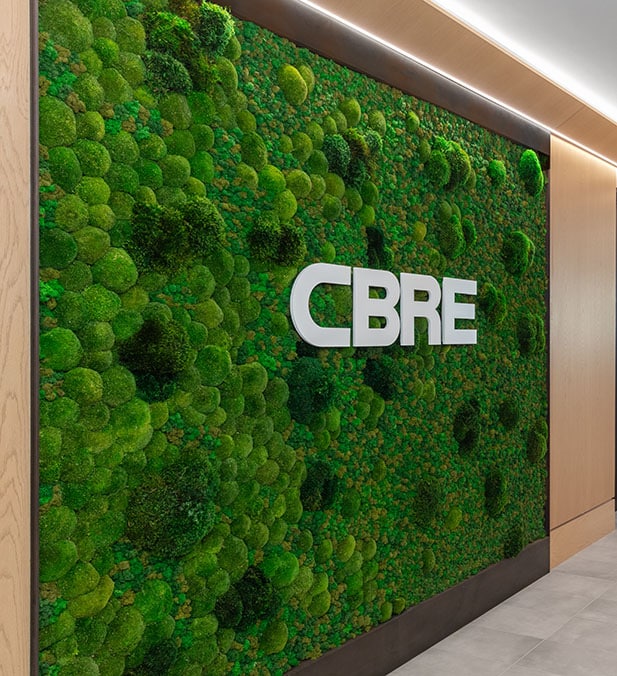
Designed with Collaboration in Mind
This space emphasizes the well-being of employees by incorporating a range of technological resources and communal areas.
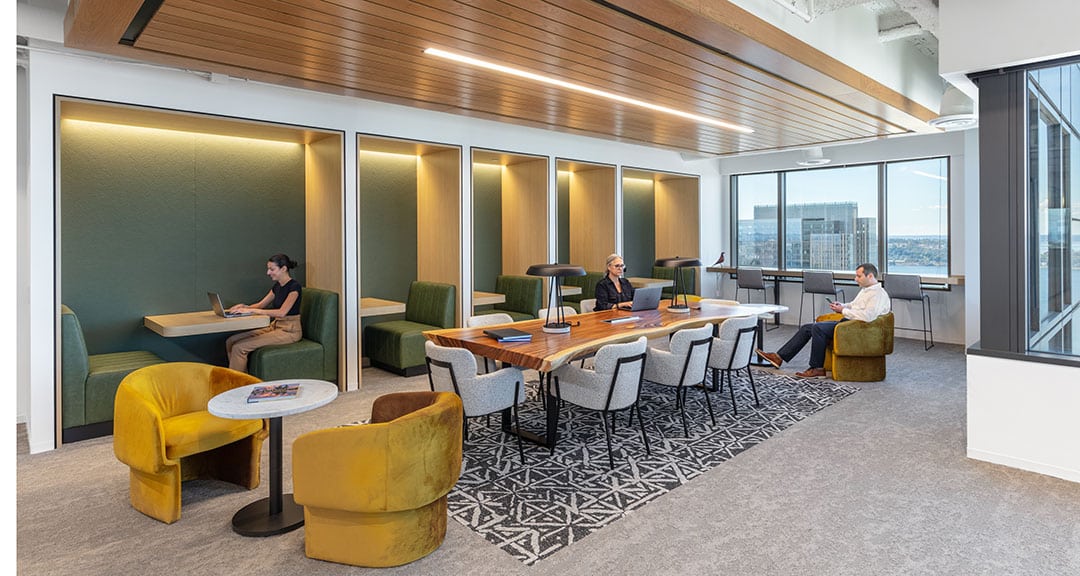
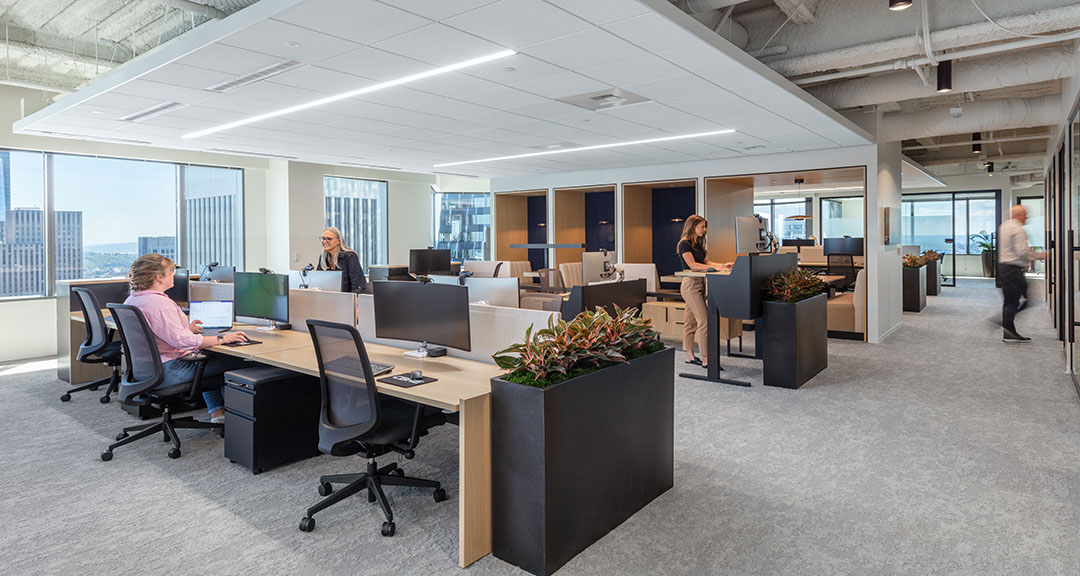
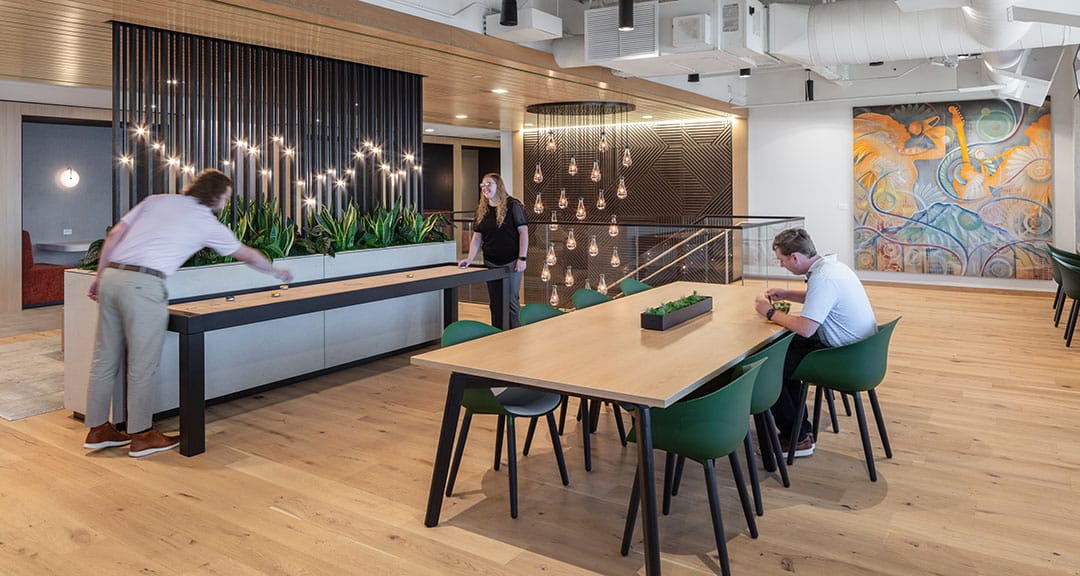
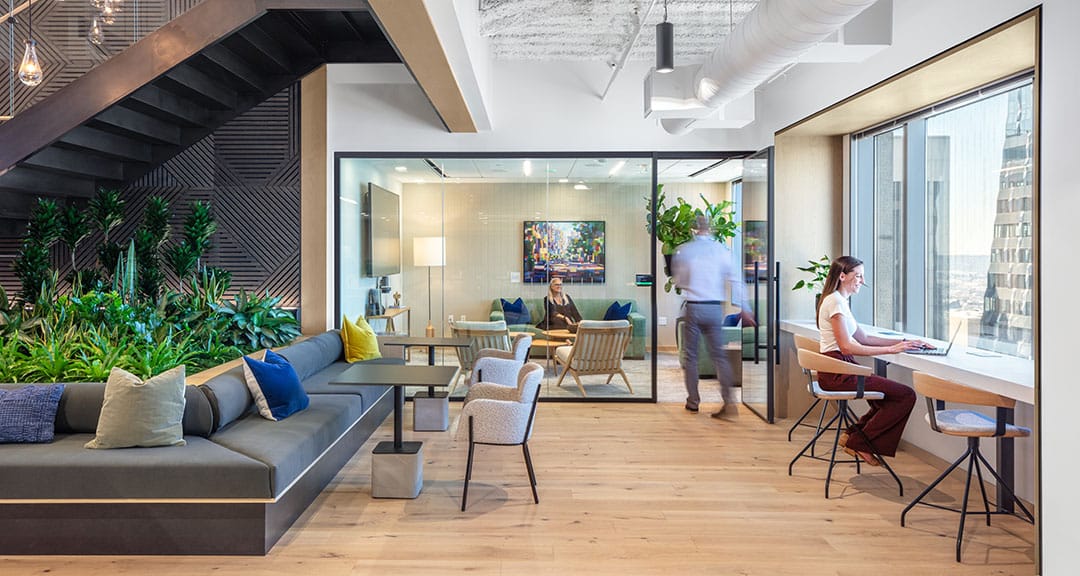
Key Team Members
News & Insights
Let's chat.
Work With HITT
Learn More




