Capital Region Readiness Center (CRRC)—VAMC Martinsburg
Martinsburg, West Virginia
Location
Martinsburg, West Virginia
Client
U.S. Department of Veterans Affairs
Contract Value
$33,000,000
Square Feet
66,000
Year Completed
2010
Schedule
21 weeks, design
52 weeks, construction
Key Partners
- Wisnewski Blair and Associates (now HGA)
- BKM Mission Critical Facilities
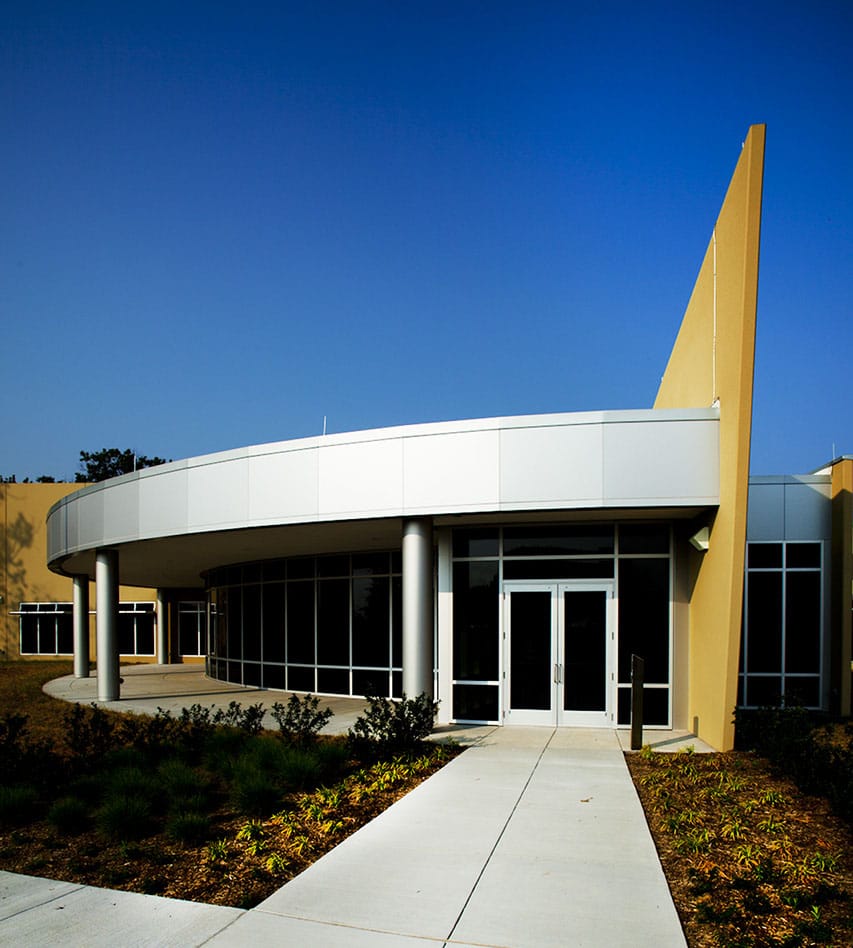
Location
Martinsburg, West Virginia
Client
U.S. Department of Veterans Affairs
Contract Value
$33,000,000
Square Feet
66,000
Year Completed
2010
Schedule
21 weeks, design
52 weeks, construction
Key Partners
- Wisnewski Blair and Associates (now HGA)
- BKM Mission Critical Facilities
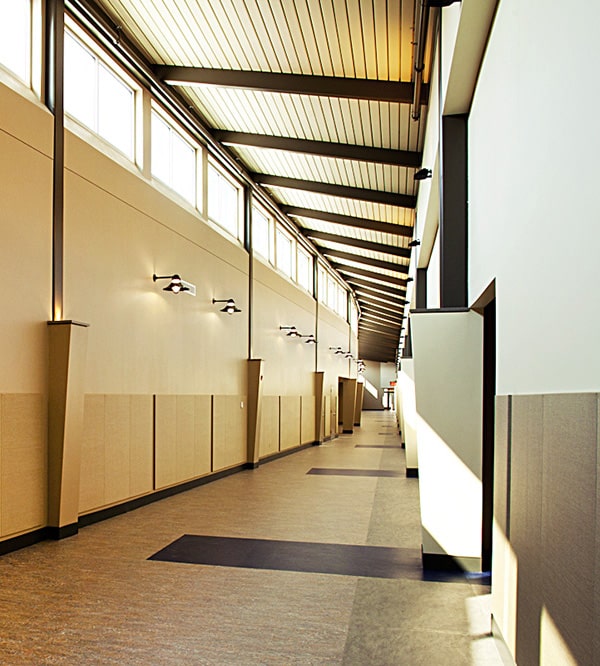
Location
Martinsburg, West Virginia
Client
U.S. Department of Veterans Affairs
Contract Value
$33,000,000
Square Feet
66,000
Year Completed
2010
Schedule
21 weeks, design
52 weeks, construction
Key Partners
- Wisnewski Blair and Associates (now HGA)
- BKM Mission Critical Facilities
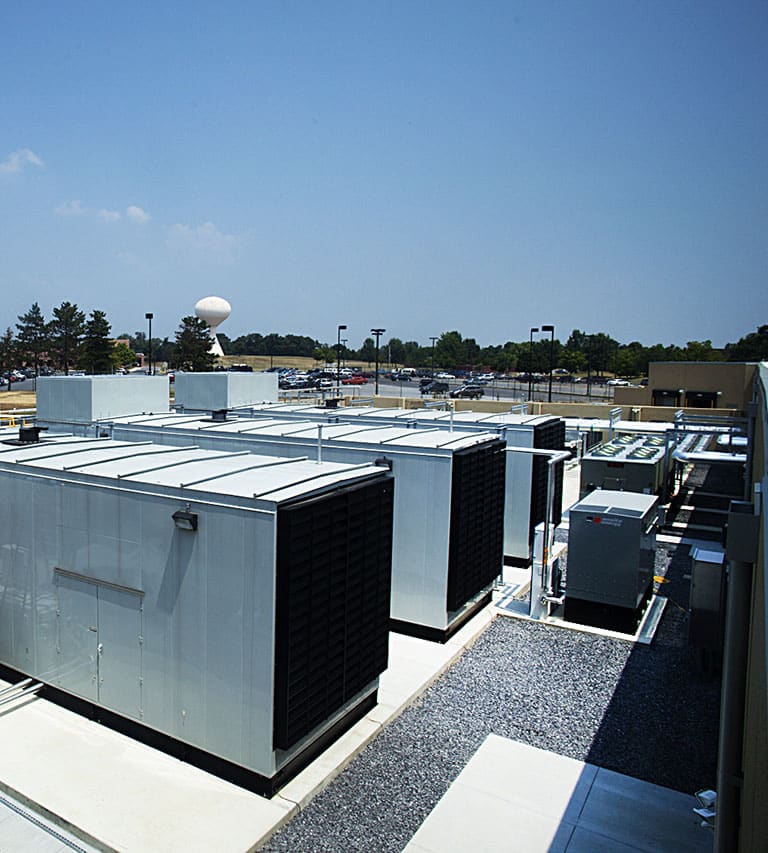
Location
Martinsburg, West Virginia
Client
U.S. Department of Veterans Affairs
Contract Value
$33,000,000
Square Feet
66,000
Year Completed
2010
Schedule
21 weeks, design
52 weeks, construction
Key Partners
- Wisnewski Blair and Associates (now HGA)
- BKM Mission Critical Facilities
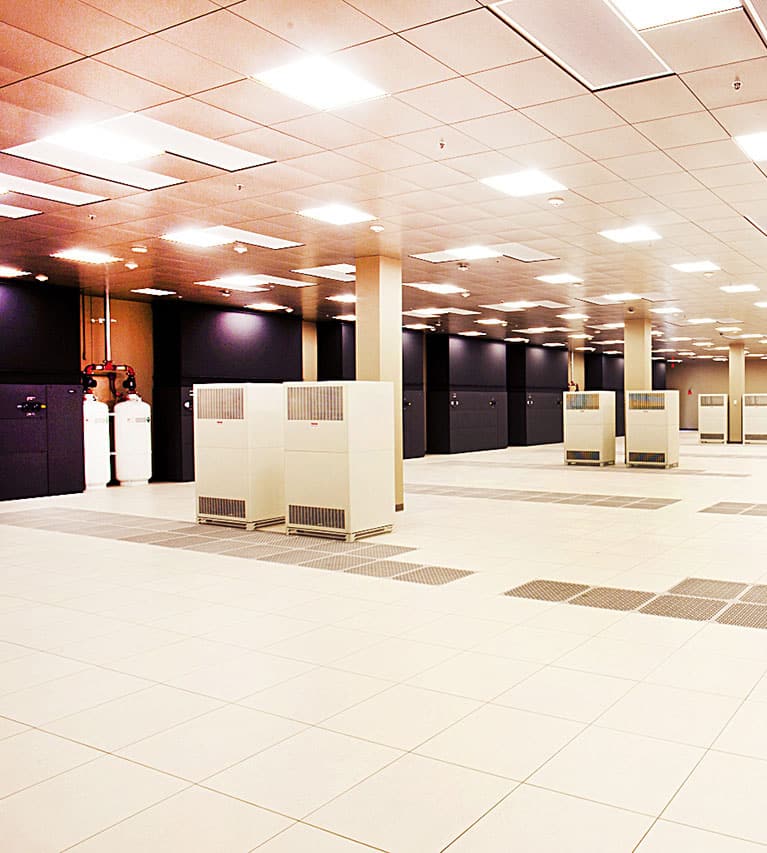
Location
Martinsburg, West Virginia
Client
U.S. Department of Veterans Affairs
Contract Value
$33,000,000
Square Feet
66,000
Year Completed
2010
Schedule
21 weeks, design
52 weeks, construction
Key Partners
- Wisnewski Blair and Associates (now HGA)
- BKM Mission Critical Facilities
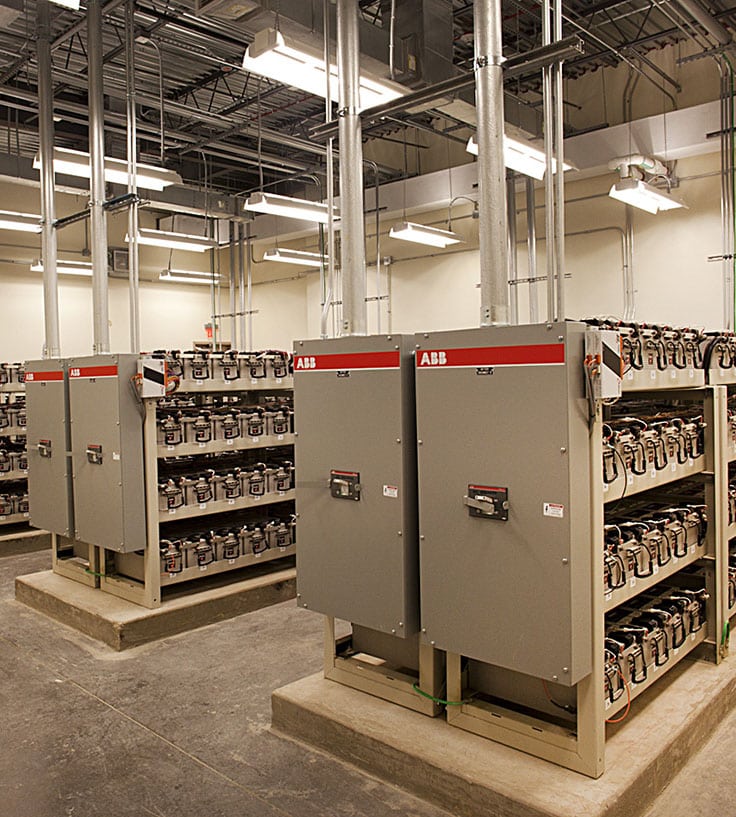
Location
Martinsburg, West Virginia
Client
U.S. Department of Veterans Affairs
Contract Value
$33,000,000
Square Feet
66,000
Year Completed
2010
Schedule
21 weeks, design
52 weeks, construction
Key Partners
- Wisnewski Blair and Associates (now HGA)
- BKM Mission Critical Facilities
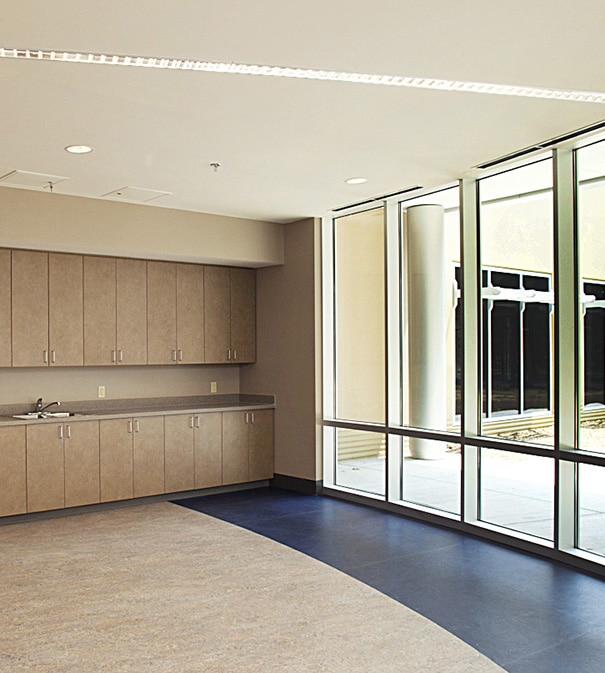
Overview
The Capital Region Readiness Center (CRRC) is a design-build project consisting of a new 66,000-sf, standalone, Tier III data center on the Veterans Affairs Medical Center (VAMC) campus in Martinsburg. The project included a one-story tilt-wall concrete building with a center clerestory located on approximately 5.8 acres. The data center includes SCIF space and 10,000 sf of raised access floor designed at 150 watts / sf.
The project also included four 800-kVA and one 80-kVA UPS, which are supported by three 2.25-MW generators fed from two 20,000-gallon fuel tanks. 16 30-ton CRAC units serve the data center on a chilled water loop and three 20-ton CRAC units serve the UPS battery room. The chilled water system and the secondary chilled water pumps allow for an N+1 redundancy. Building systems are monitored by a building automation system (BAS).

