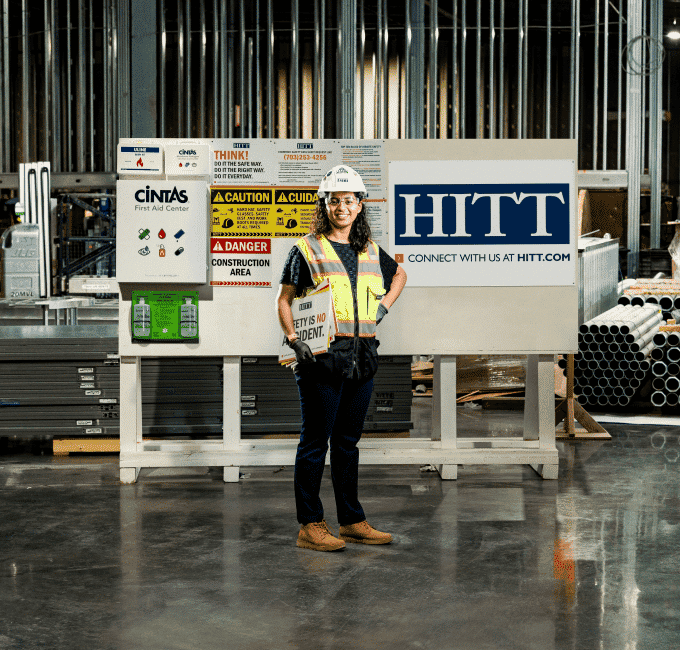CACI
Denver, Colorado
Location
Denver, Colorado
Client
CACI
Contract Value
$5,900,000
Square Feet
40,000
Year Completed
April, 2019
Schedule
5 months
Key Partners
Project 308 Design
Project Types
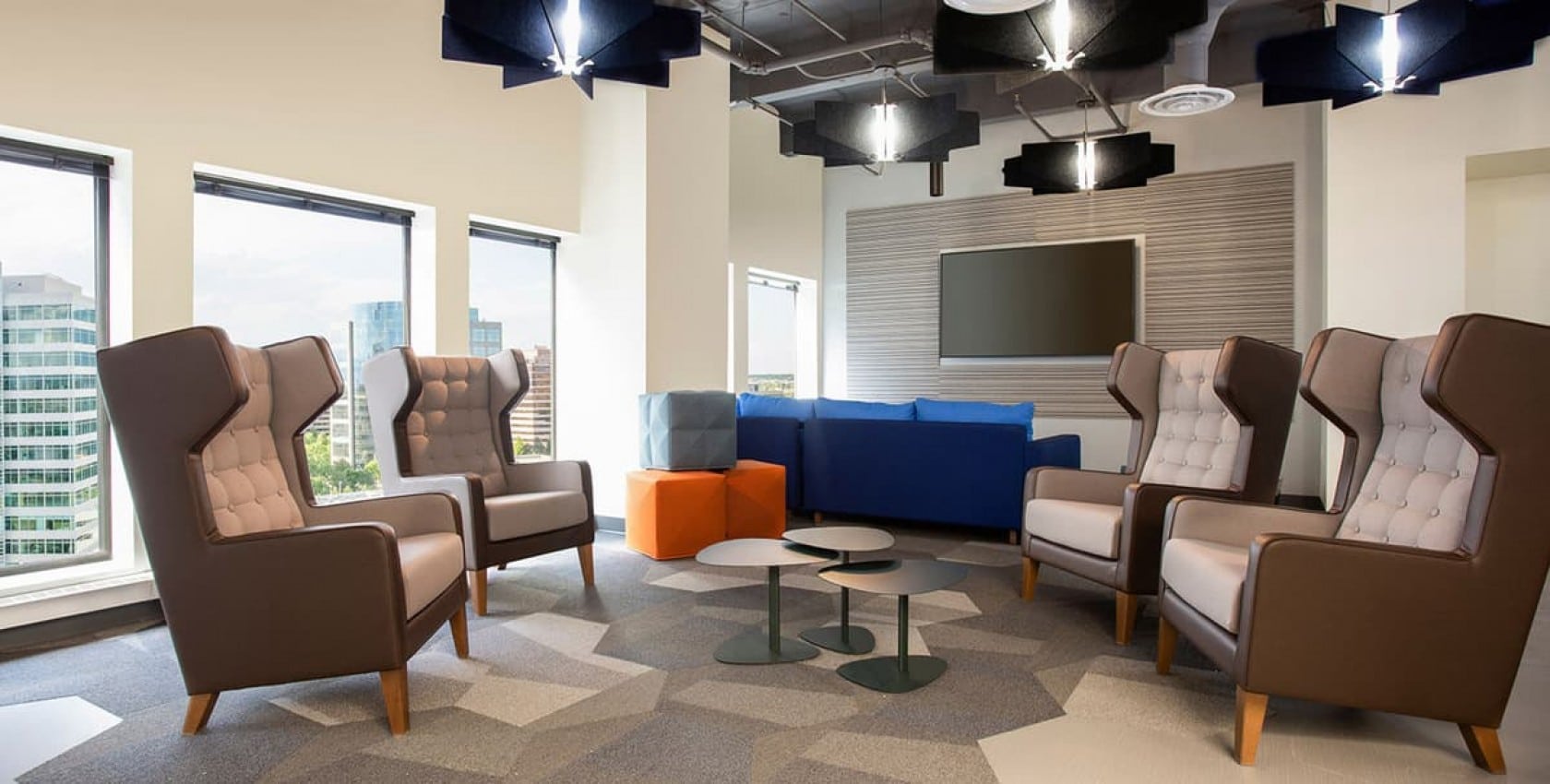
Location
Denver, Colorado
Client
CACI
Contract Value
$5,900,000
Square Feet
40,000
Year Completed
April, 2019
Schedule
5 months
Key Partners
Project 308 Design
Project Types
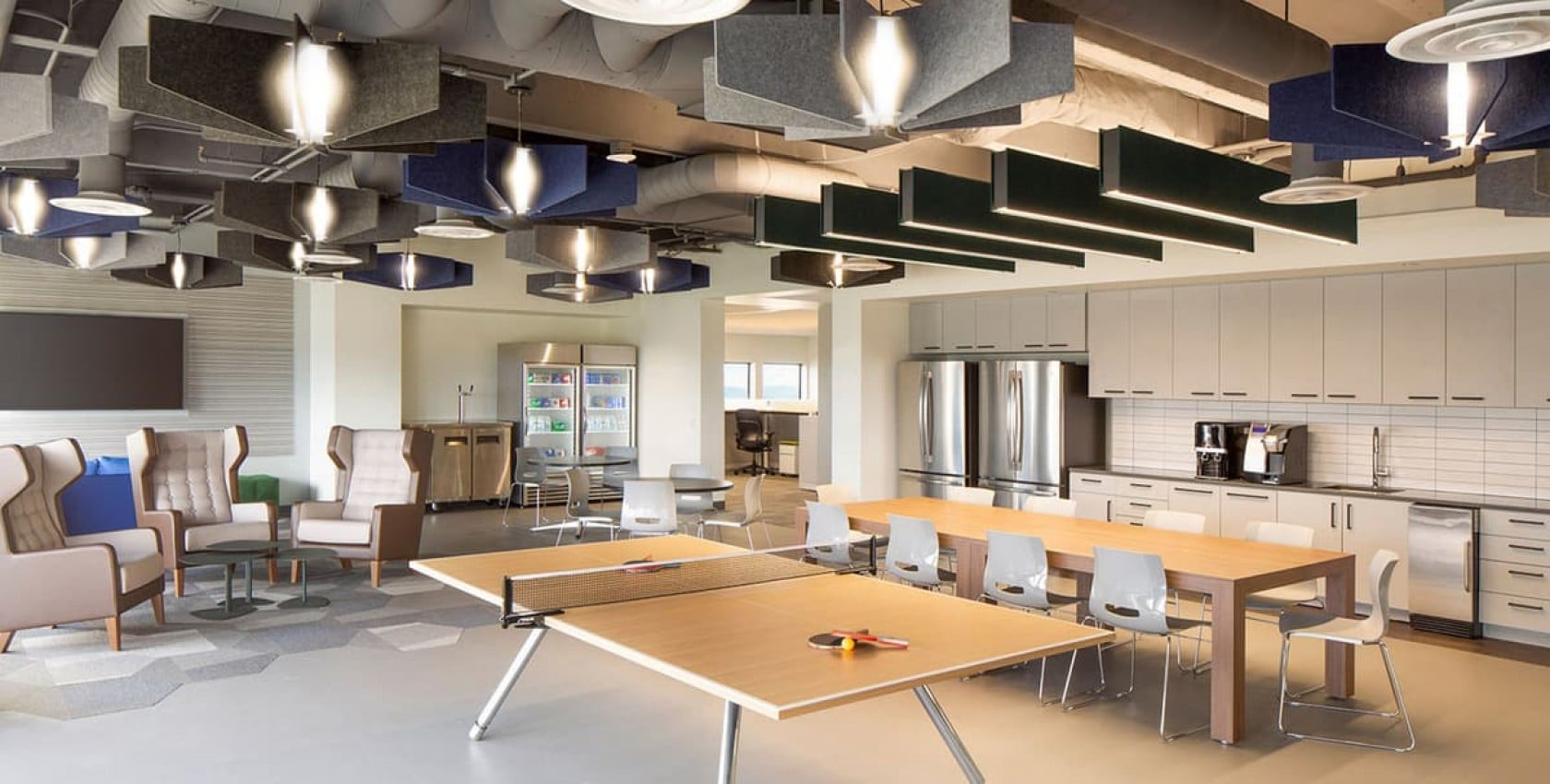
Location
Denver, Colorado
Client
CACI
Contract Value
$5,900,000
Square Feet
40,000
Year Completed
April, 2019
Schedule
5 months
Key Partners
Project 308 Design
Project Types
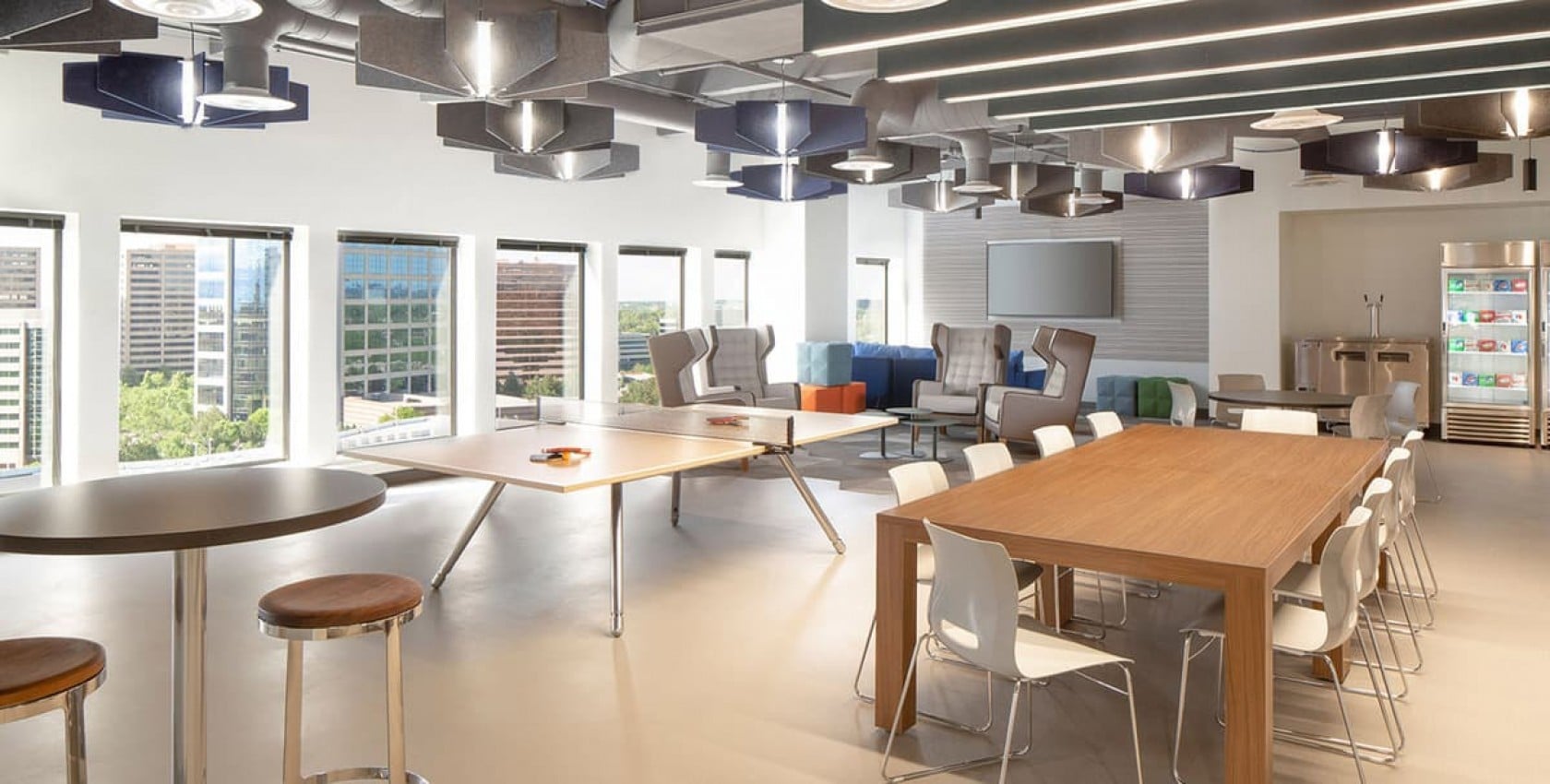
Location
Denver, Colorado
Client
CACI
Contract Value
$5,900,000
Square Feet
40,000
Year Completed
April, 2019
Schedule
5 months
Key Partners
Project 308 Design
Project Types
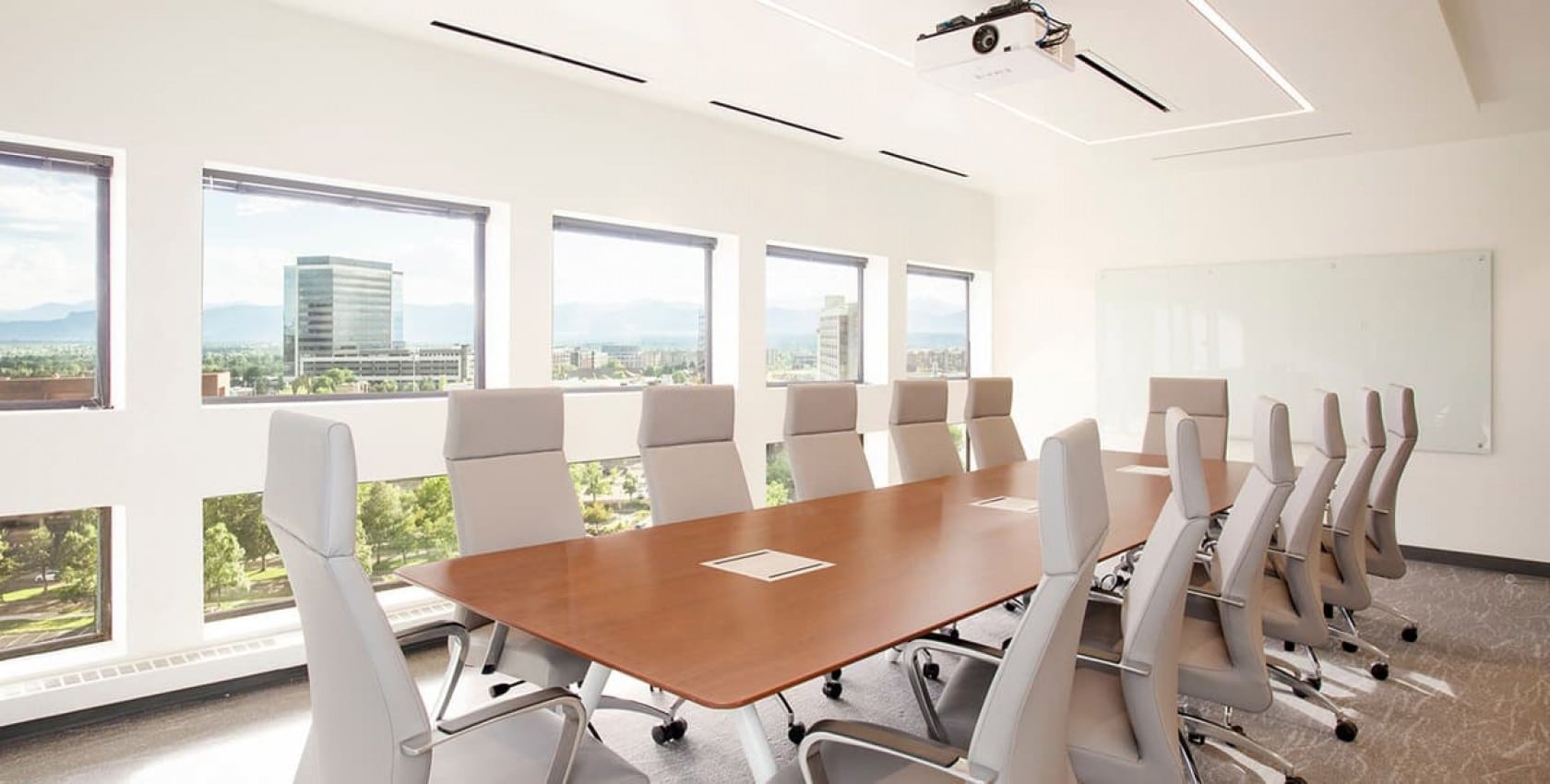
Location
Denver, Colorado
Client
CACI
Contract Value
$5,900,000
Square Feet
40,000
Year Completed
April, 2019
Schedule
5 months
Key Partners
Project 308 Design
Project Types
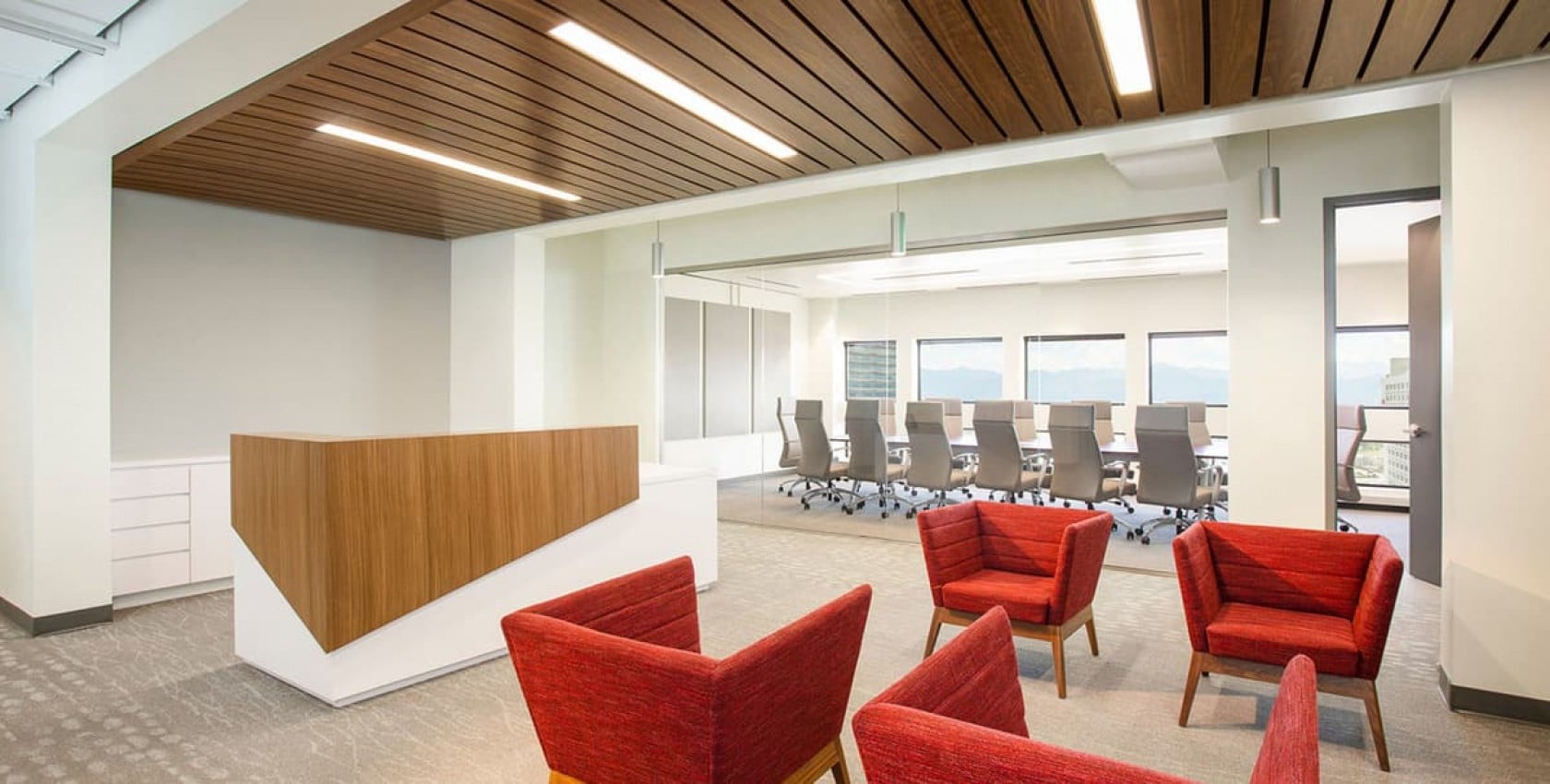
Overview
This phased, three-floor SCIF build-out is located in the heart of Denver Tech Center, an area that has grown into an epicenter for defense contractors and technology companies.
The fifth floor café features polished concrete with exposed ceilings and linear acoustic panels for employees to unwind and relax. The pool table and kegerator add a fun element to event hosting and employee engagement.
The sixth floor huddle room features a NanaWall for multipurpose use and for dividing one large conference room into two smaller conference rooms.
The layout of power and data allow for the furniture to be moved and arranged for training and meetings.
This build-out meets ICD 705 SCIF requirements. Our team managed additional inspections beyond the typical construction project to ensure RF (radio frequency) signals could not penetrate the confined secured spaces.
Key Team Members



