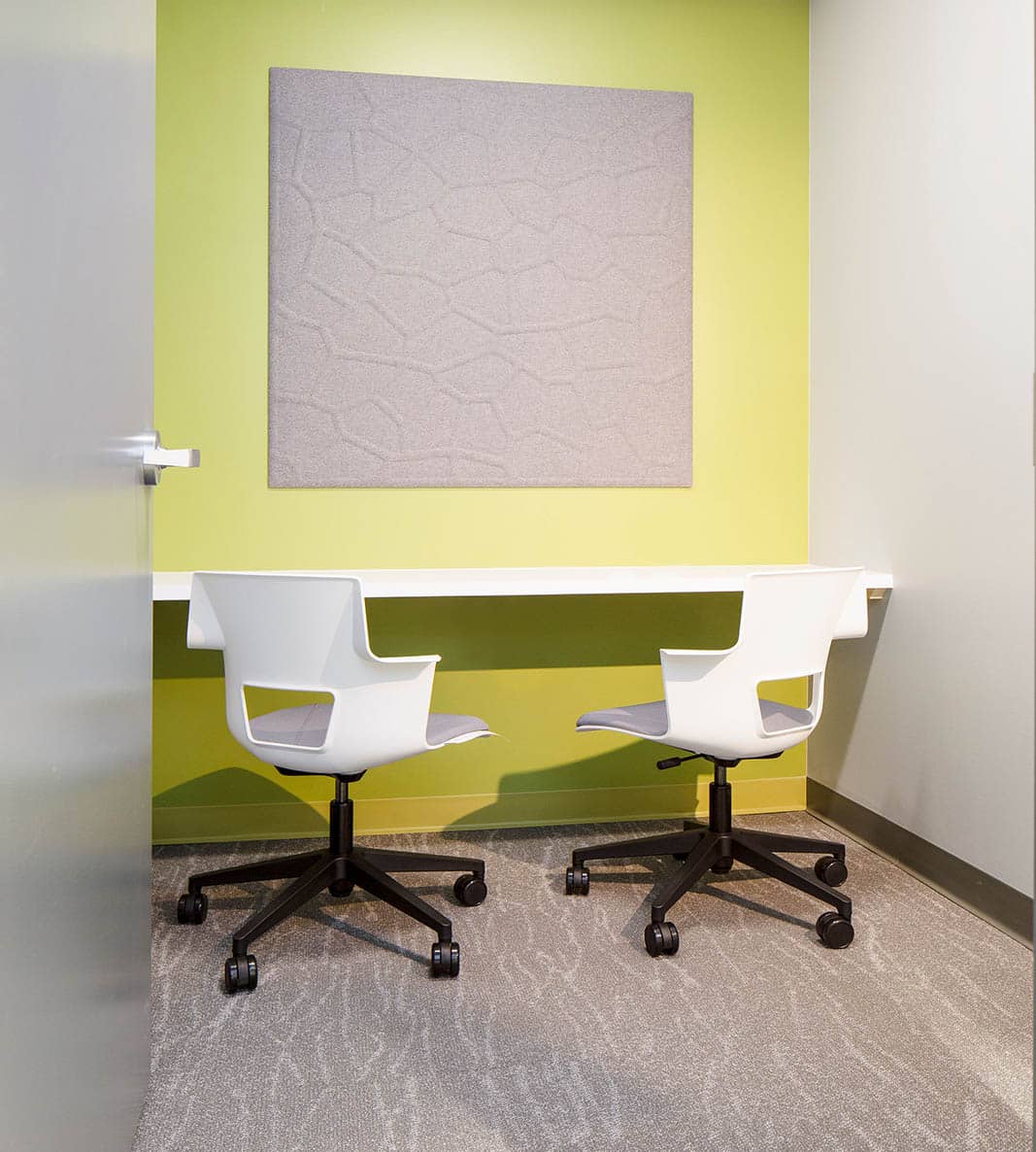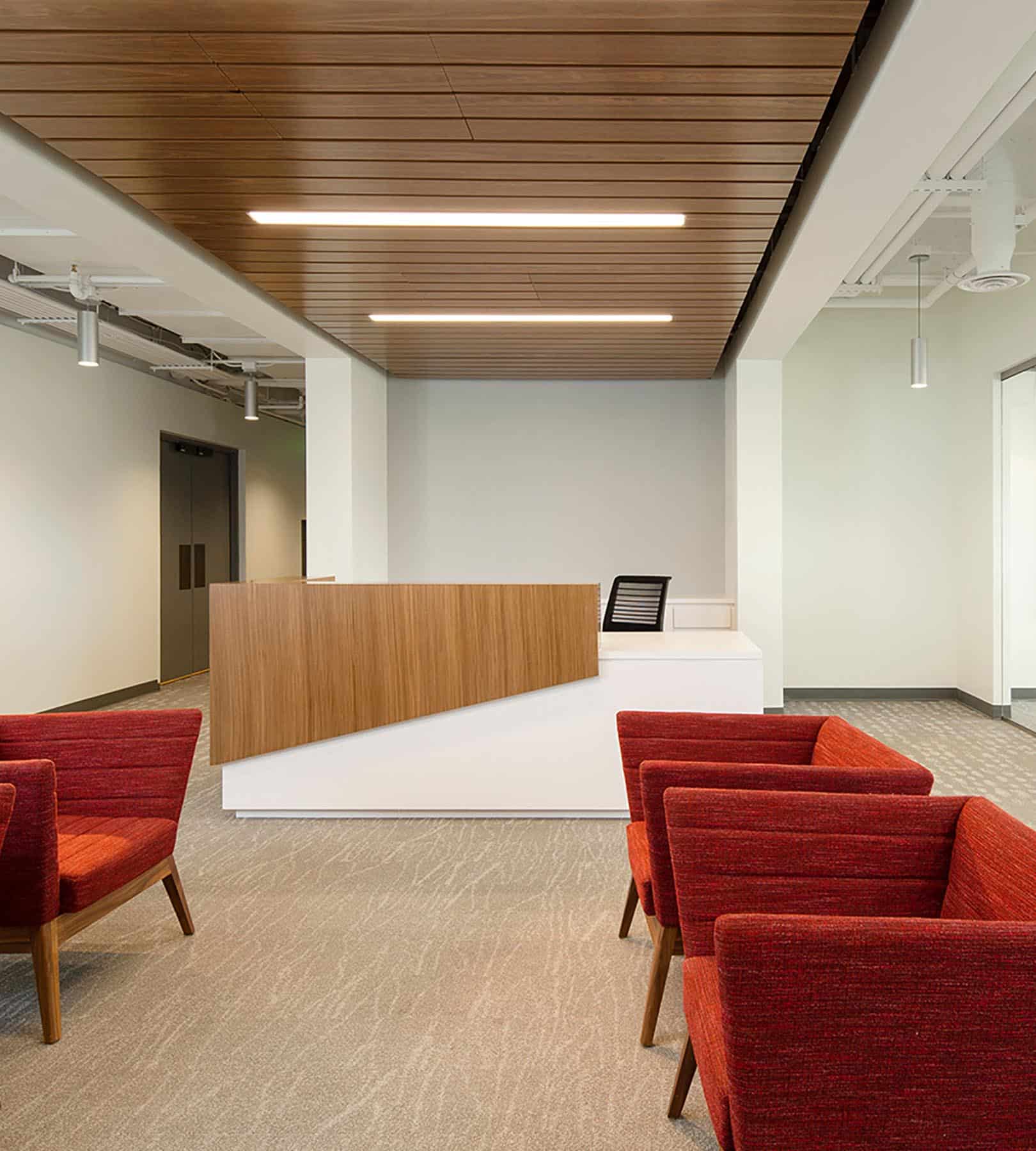Overview
This 9,100-sf tenant interior build-out took place within a larger 49,000-sf secured warehouse, requiring all contractors, subcontractors, and visitors to be United States citizens. The project scope of work included two new offices, two new conference rooms, six testing rooms, and one break room. The project required the relocation of several large ton equipment pieces including furnace, box oven, screen printer, and laser machine. When the elevator broke, our team used a forklift to bring the equipment to the 2,400 sf production room.
The space features a 2,100 sf machining room including a grinder and mill machines. Specs for the new furnace showed the wrong amperage. Our team worked with the electrical subcontractor to replace the panel over the holidays to allow the client to move in after the new year.



