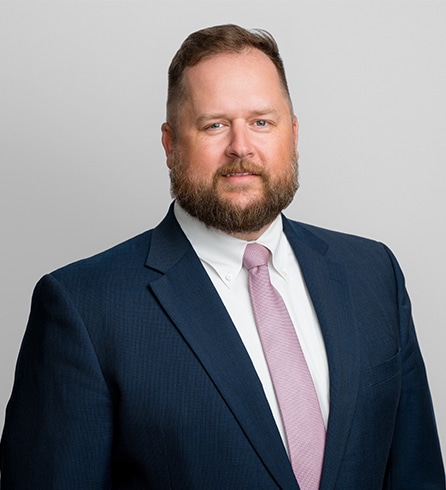BlackSky
Seattle, Washington
Location
Seattle, Washington
Client
BlackSky
Contract Value
Confidential
Square Feet
11,000
Year Completed
2023
Schedule
5 months
Key Partners
JPC Architects
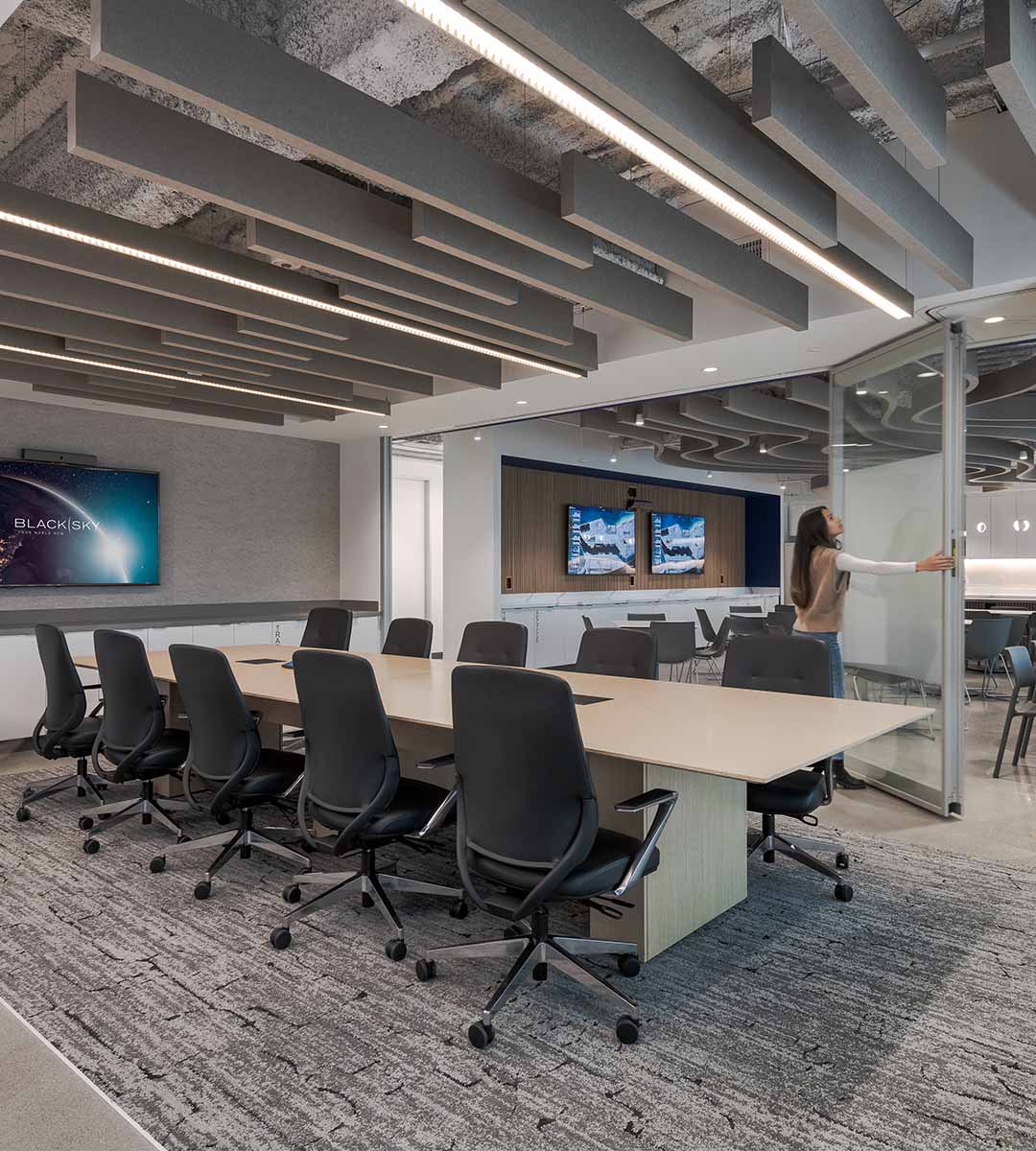
Location
Seattle, Washington
Client
BlackSky
Contract Value
Confidential
Square Feet
11,000
Year Completed
2023
Schedule
5 months
Key Partners
JPC Architects
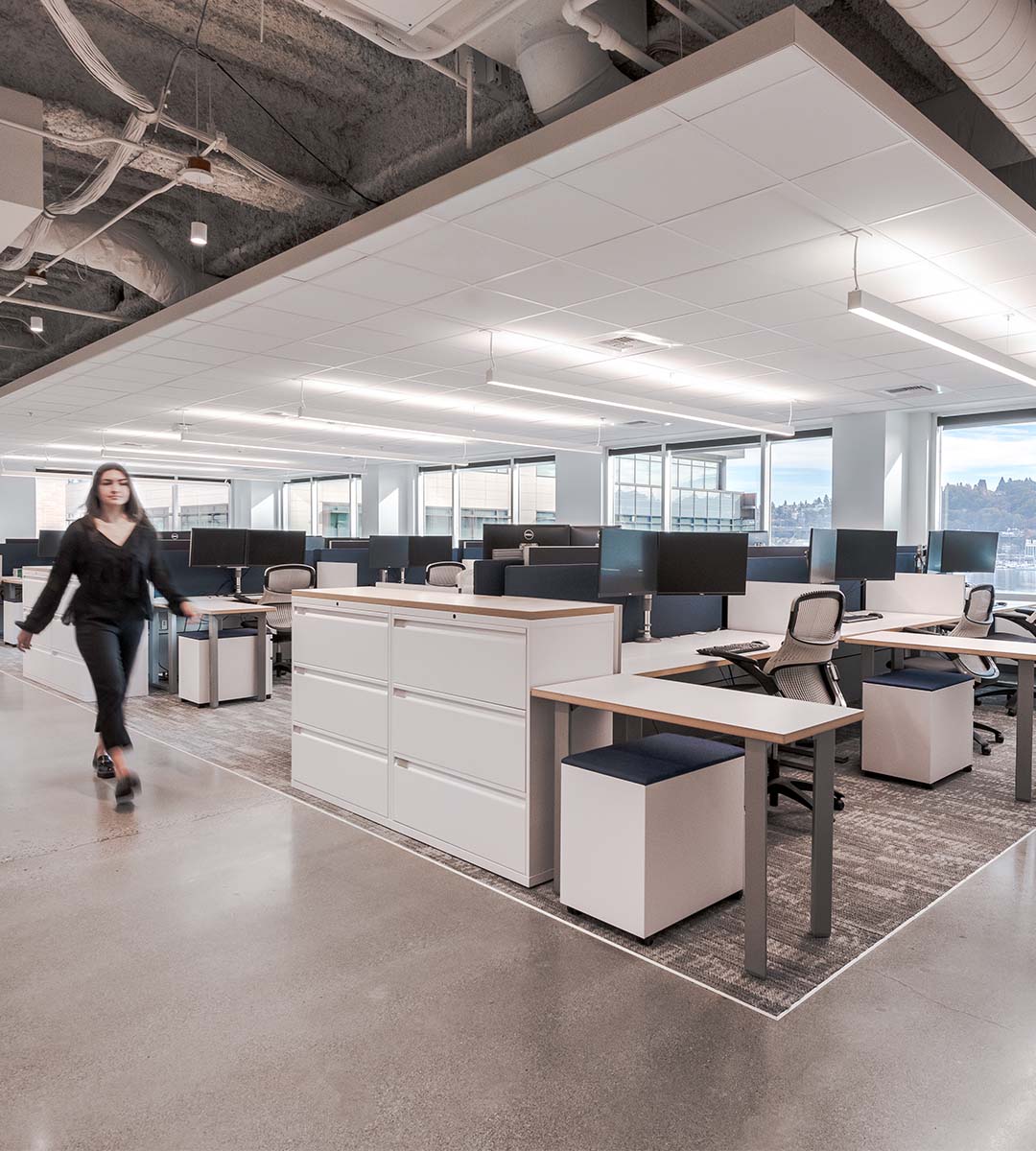
Location
Seattle, Washington
Client
BlackSky
Contract Value
Confidential
Square Feet
11,000
Year Completed
2023
Schedule
5 months
Key Partners
JPC Architects
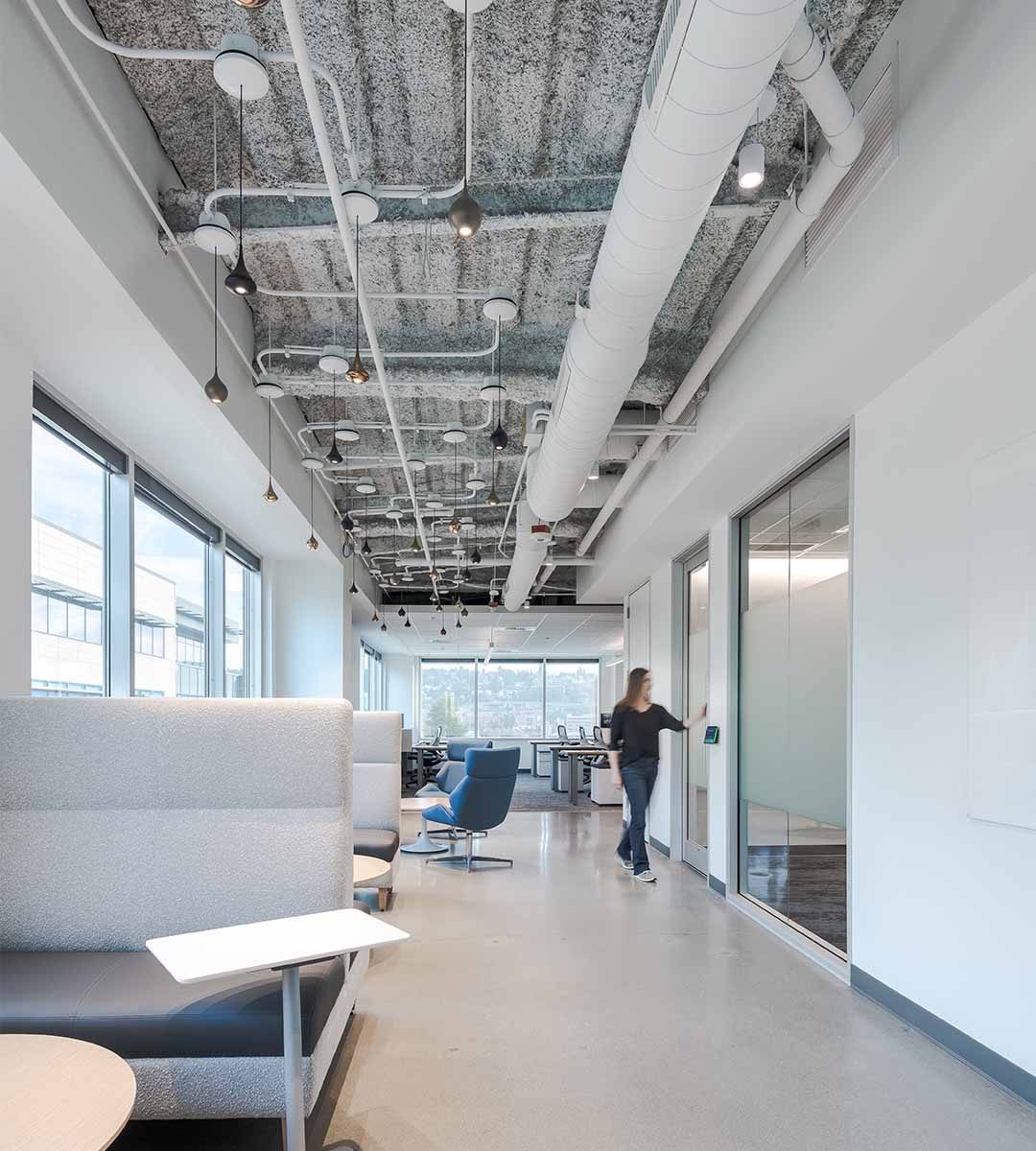
Location
Seattle, Washington
Client
BlackSky
Contract Value
Confidential
Square Feet
11,000
Year Completed
2023
Schedule
5 months
Key Partners
JPC Architects
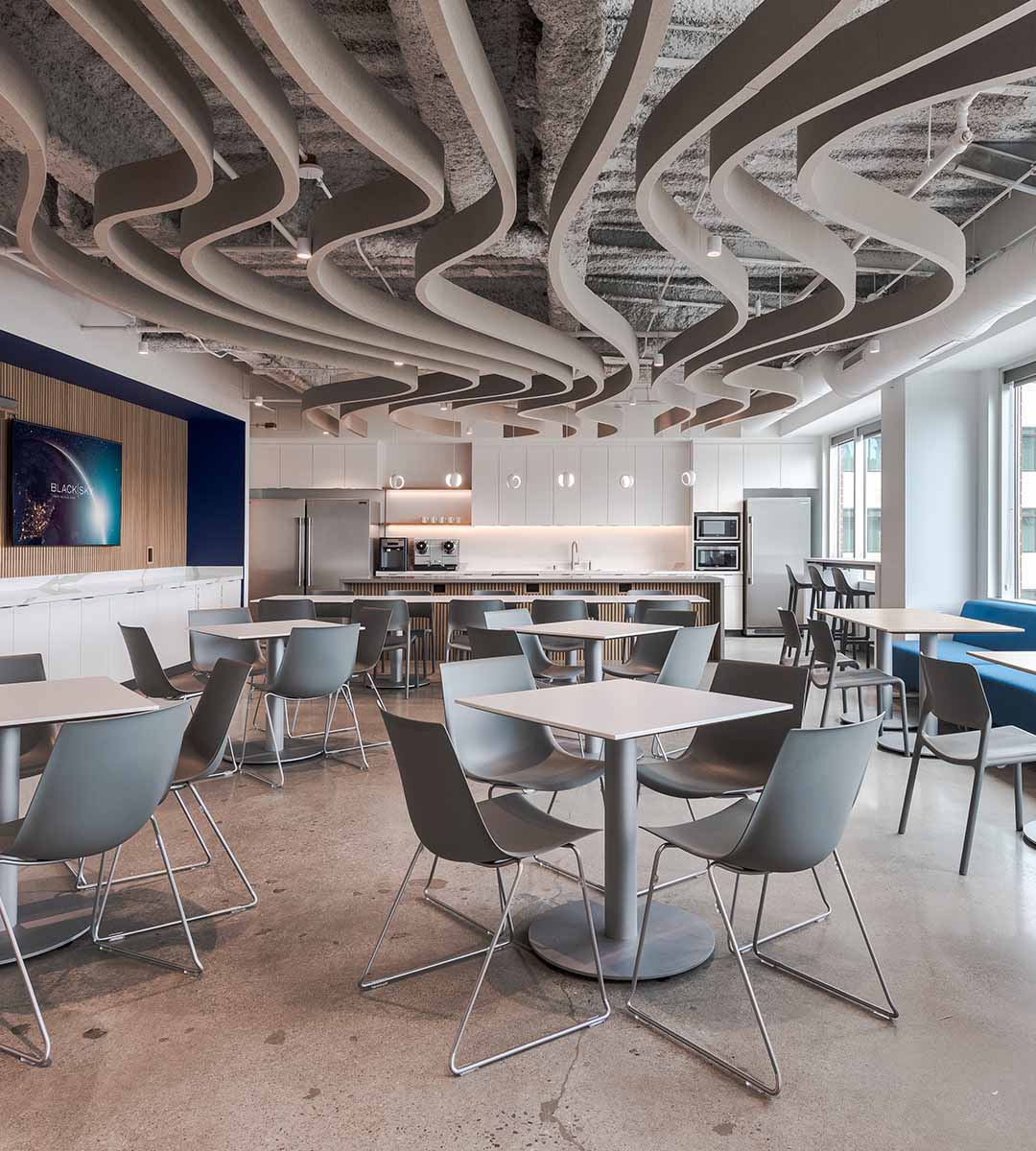
Location
Seattle, Washington
Client
BlackSky
Contract Value
Confidential
Square Feet
11,000
Year Completed
2023
Schedule
5 months
Key Partners
JPC Architects

Overview
Our team built BlackSky, a satellite imagery company, a new office and collaboration space in Seattle, Washington. Their business is to launch satellites with camera technology, so delivering a designated “tech island” room was mission-critical to the client’s operations. Project features of this build-out include a laboratory, missions operations/control center, main distribution frame (MDF) room, and specialized IT rooms. The scope of work involves moving electrical equipment from another floor to provide access to the generator tie-in and a rooftop unit placement for HVAC.
The remaining space includes individual offices, conference rooms, phone rooms, wellness rooms, collaboration spaces, general office areas, a kitchen/break room, and game areas. The project scope for the large conference room, kitchen, and break area involved a separate assembly permit, including a structural reinforcement project in a separate active tenant space one floor below the client space.
Key Team Members


