Bethesda North Marriott
Bethesda, Maryland
Location
Bethesda, Maryland
Client
JBG Companies
Contract Value
$33,000,000
Square Feet
125,000
Year Completed
2008
Schedule
78 weeks
Key Partners
- RTKL
- BBGM
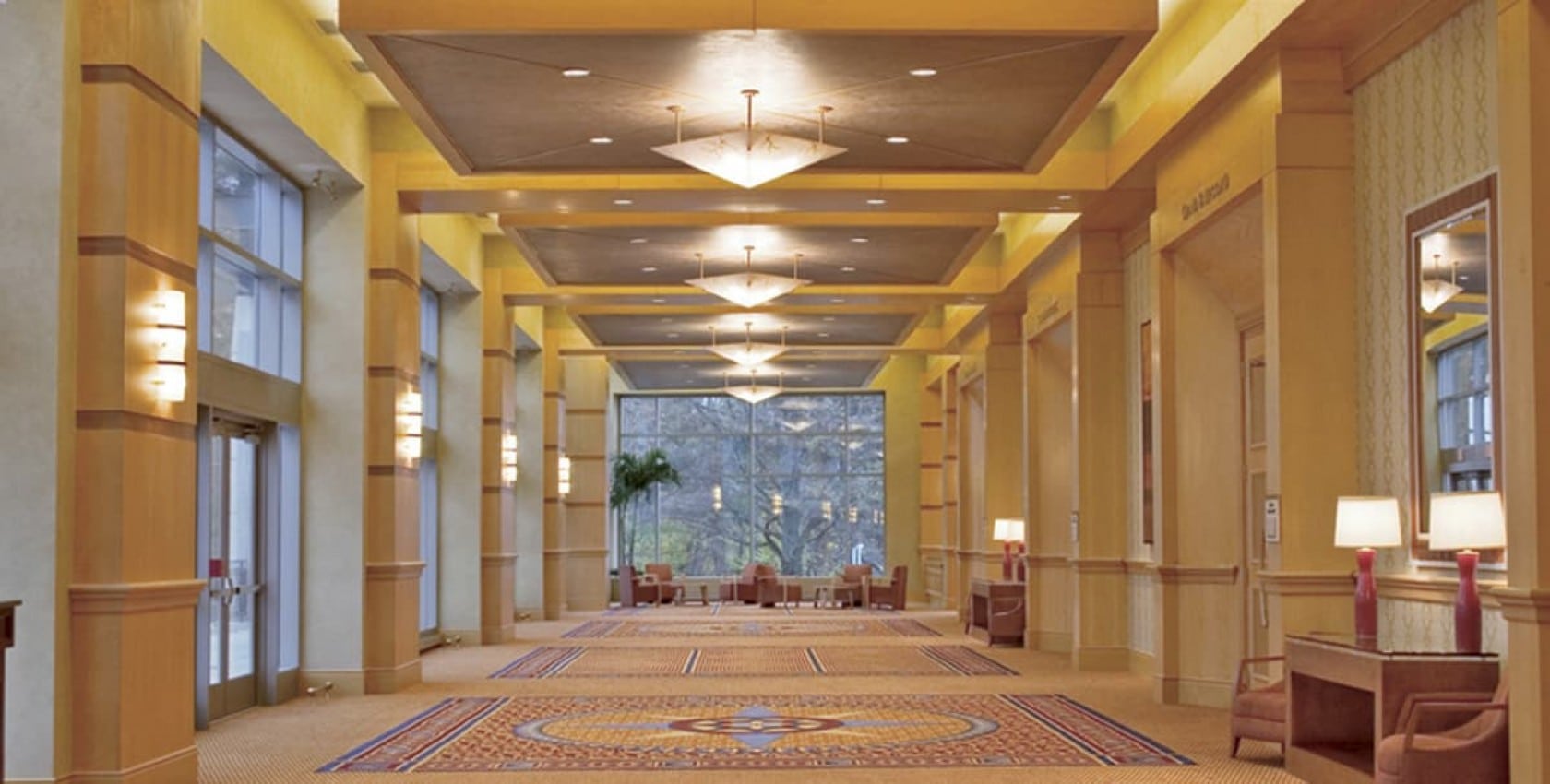
Location
Bethesda, Maryland
Client
JBG Companies
Contract Value
$33,000,000
Square Feet
125,000
Year Completed
2008
Schedule
78 weeks
Key Partners
- RTKL
- BBGM
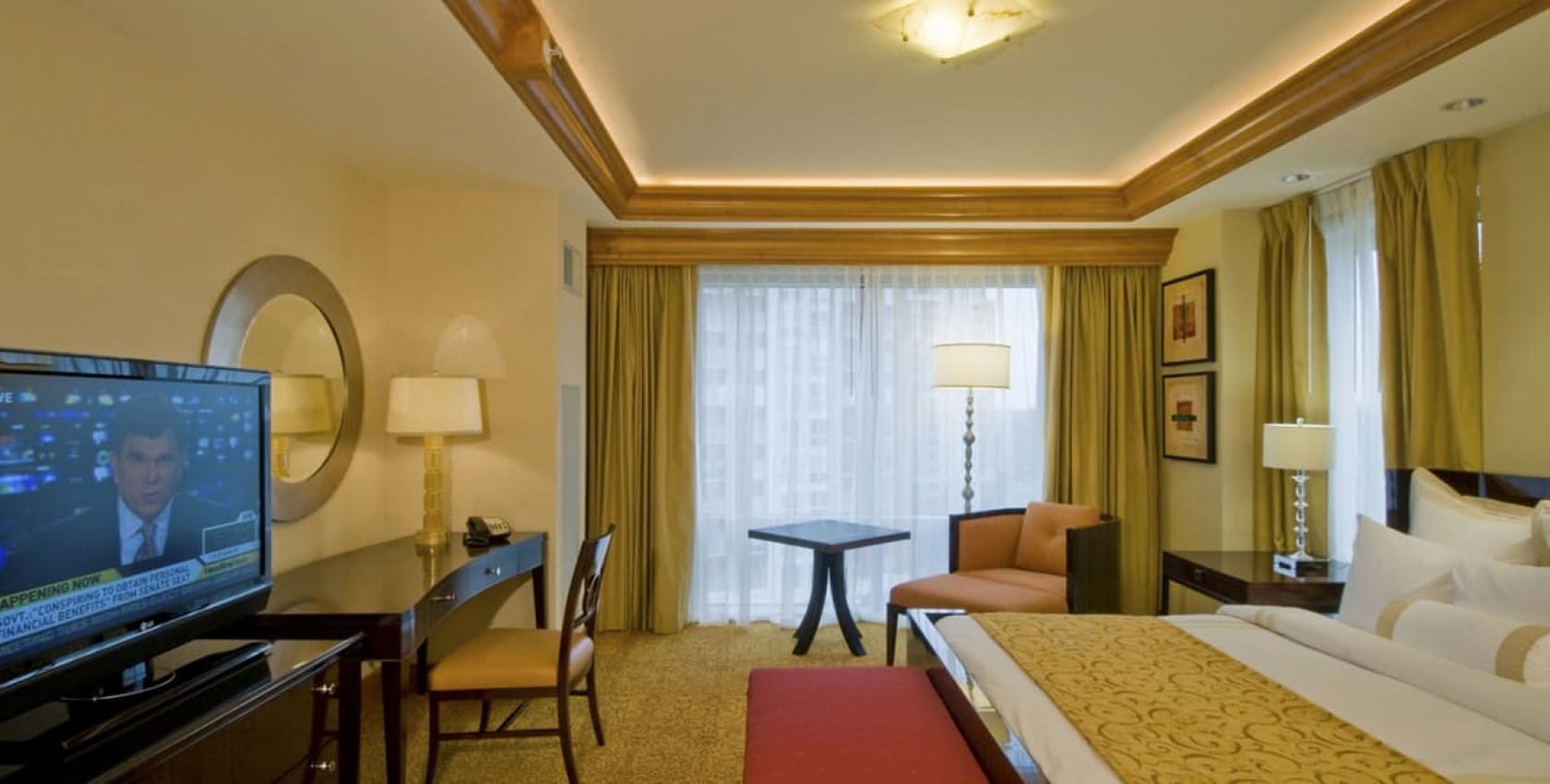
Location
Bethesda, Maryland
Client
JBG Companies
Contract Value
$33,000,000
Square Feet
125,000
Year Completed
2008
Schedule
78 weeks
Key Partners
- RTKL
- BBGM
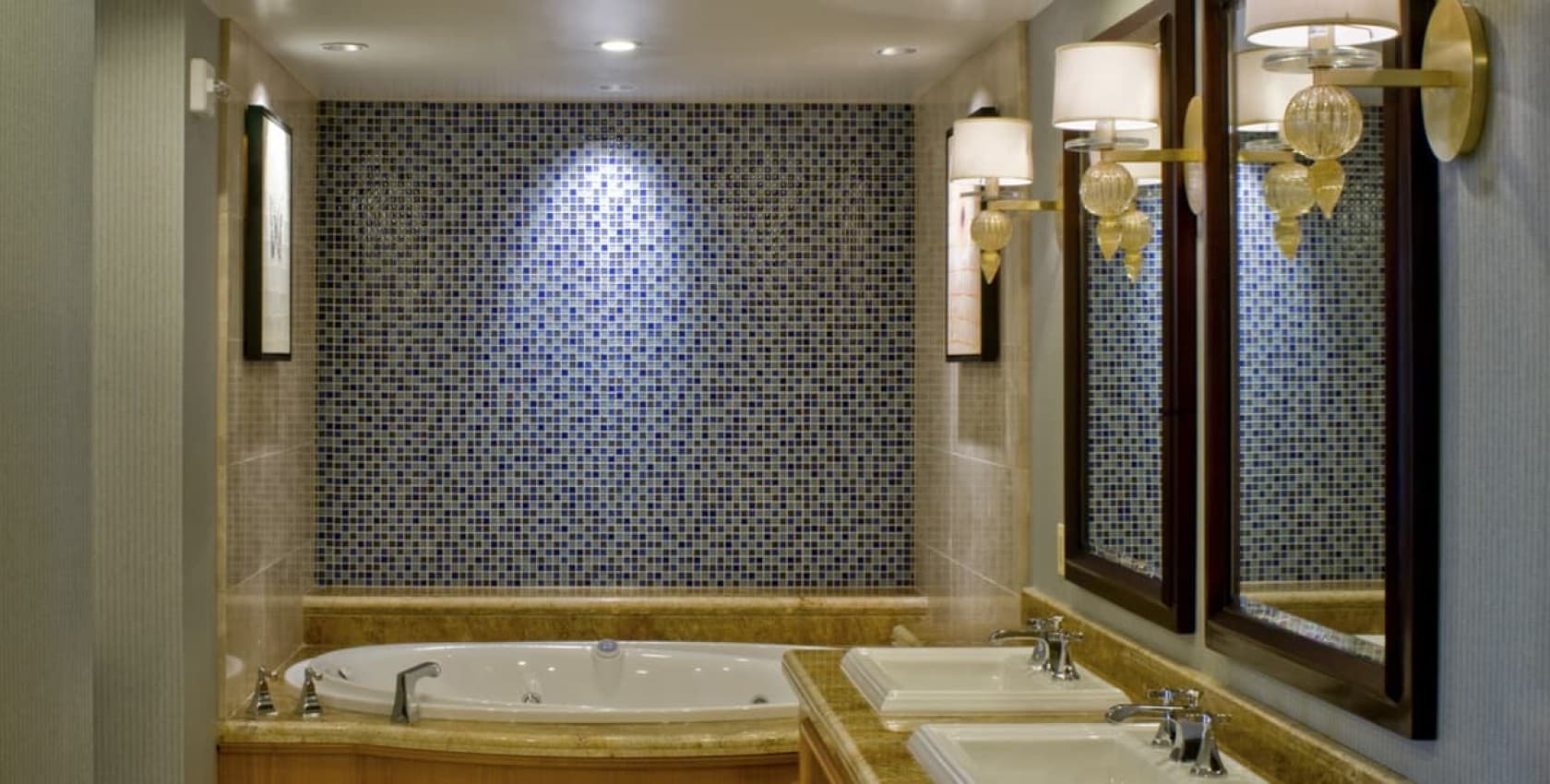
Location
Bethesda, Maryland
Client
JBG Companies
Contract Value
$33,000,000
Square Feet
125,000
Year Completed
2008
Schedule
78 weeks
Key Partners
- RTKL
- BBGM
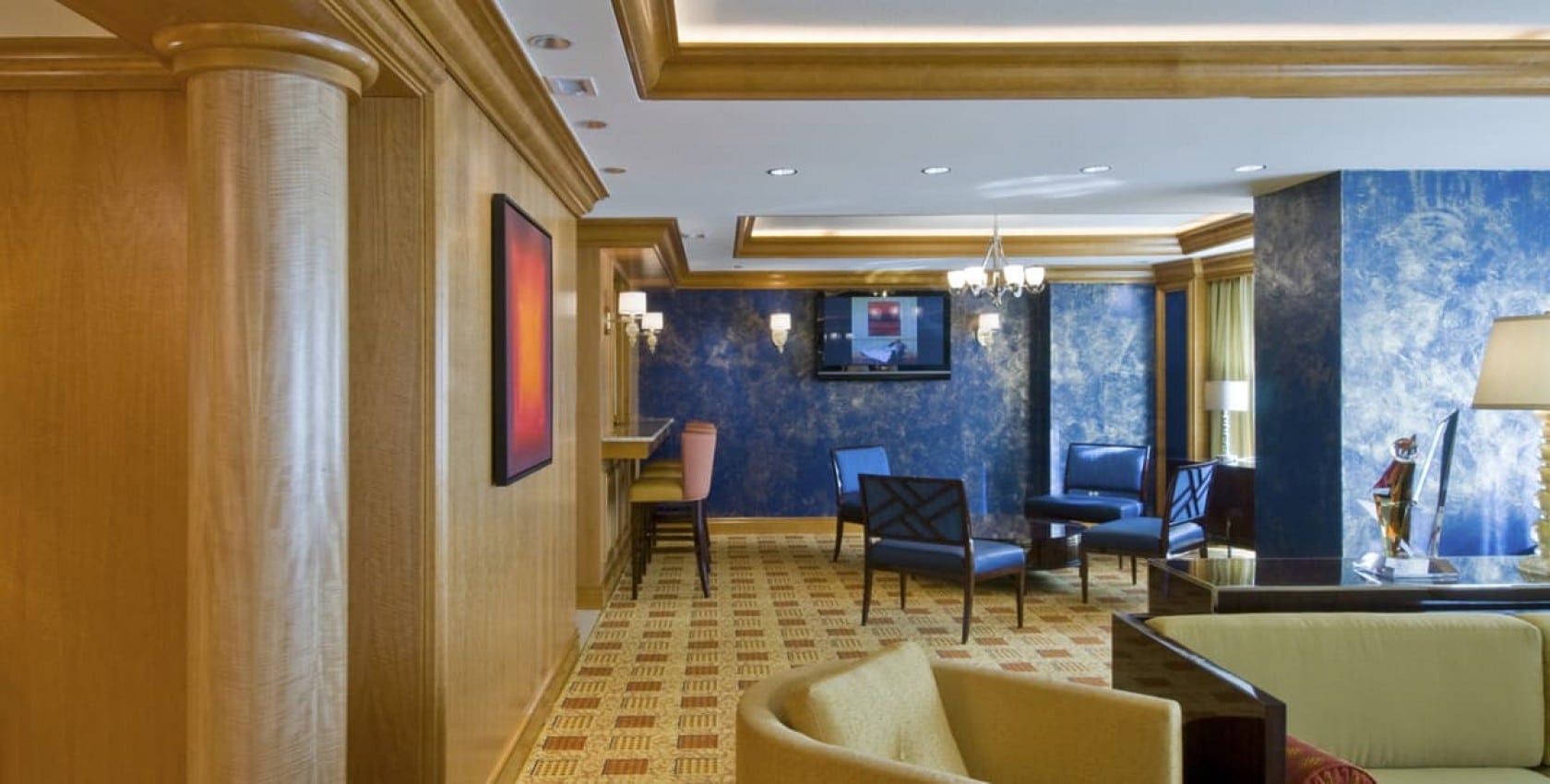
Location
Bethesda, Maryland
Client
JBG Companies
Contract Value
$33,000,000
Square Feet
125,000
Year Completed
2008
Schedule
78 weeks
Key Partners
- RTKL
- BBGM
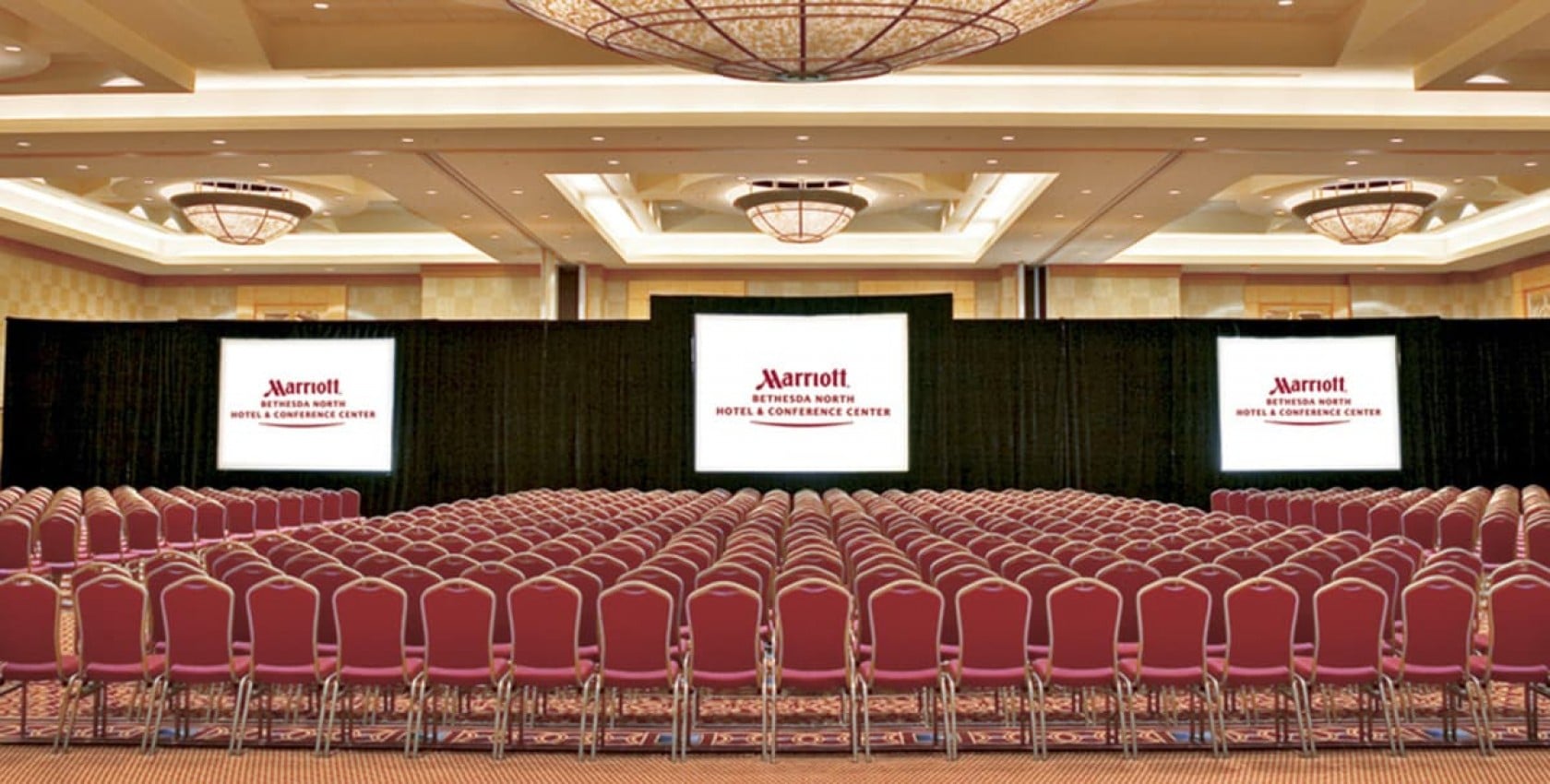
Overview
The Bethesda North Marriott Hotel and Conference Center is one of the premier hotels located in Bethesda, Maryland. This project, designed to be a major point of interest for Montgomery County and incorporating top-of-the-line architectural finishes, was created in a two-phase approach. Phase one consisted of the new construction of a two-story, 100,000-sf, steel-frame conference center with class-A meeting rooms, grand ballrooms, classrooms and more than 20,000 sf of flex space. After phase one was completed and operational, phase two commenced, adding a new 10-story tower to the existing space without disrupting the operation of the hotel and conference center.
The scope of phase two included the addition of 220 new guest rooms, including suites and a concierge lounge, a new 10,000-sf dining / meeting room under the phase-one building, and an expansion of the existing health club.

