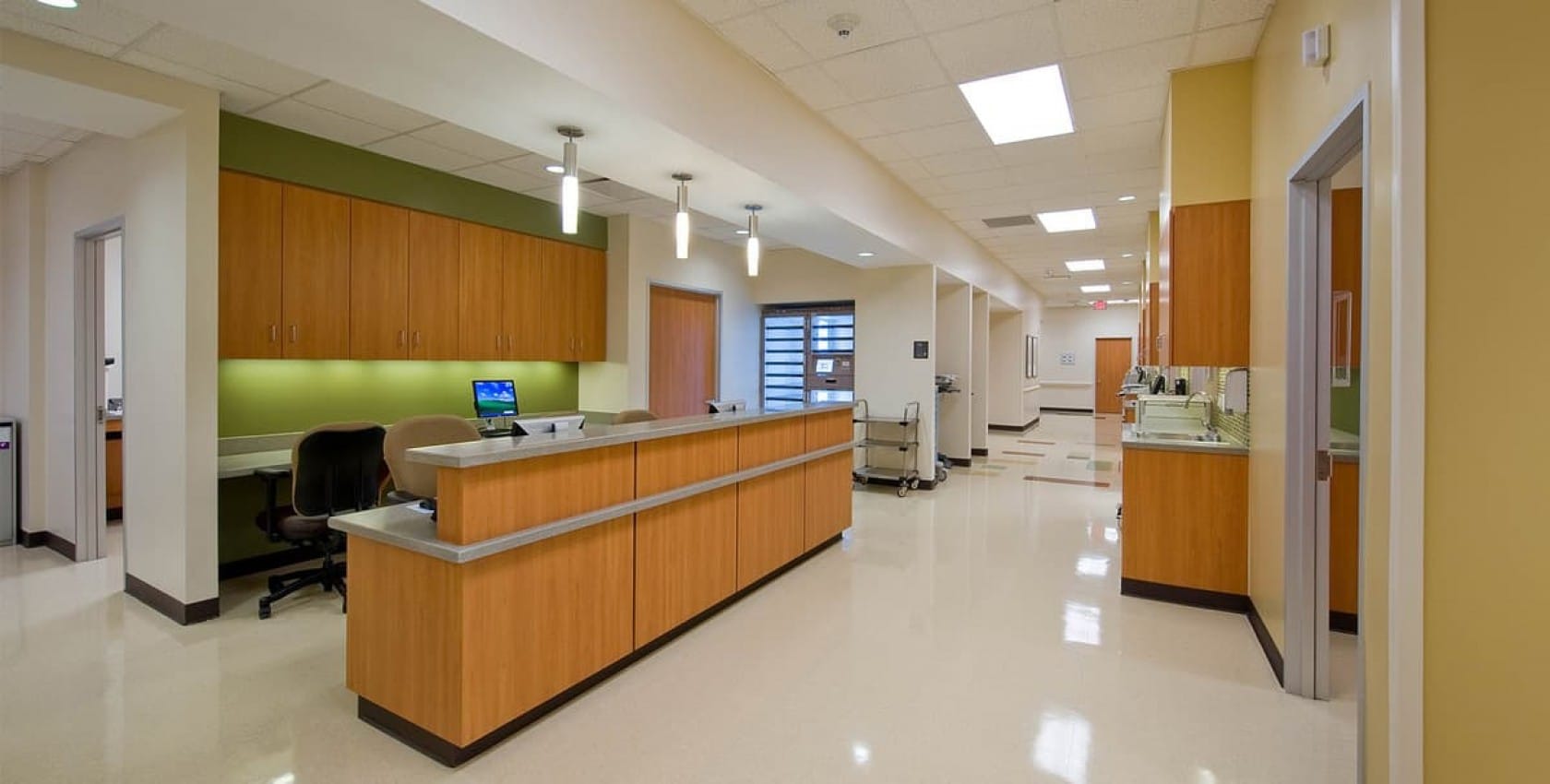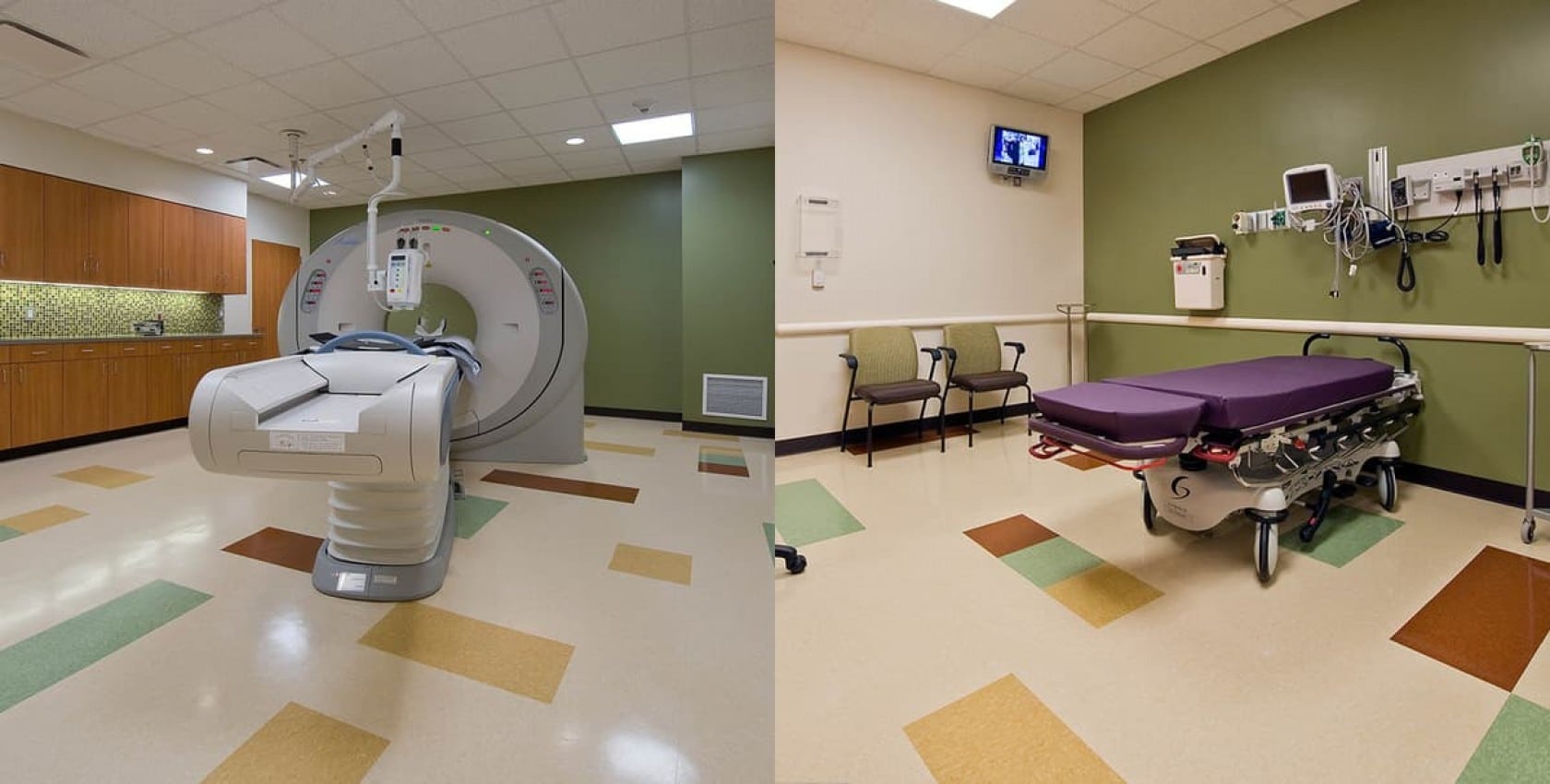Overview
Just outside of Houston, Baylor St. Luke’s Emergency Center—Pearland provides emergency care to people of all ages in Pearland, Texas. The emergency room is open 24 hours a day / seven days a week to help patients heal.
The 16-week, 13,500-sf project involved an extensive build-out of an emergency care center in a first generation space, located in a retail center. The build-out consisted of a reception and waiting area; a computed tomography (CT) and CT control room; a digital radiology (DR) and DR control room; observation and triage rooms; a stat laboratory; exam rooms; nurse stations; a physical therapy care area; administrative support offices; and staff breakrooms.
Some of the unique features installed throughout the space included: lead walls, nurse call systems, and medical gas systems. Our team was in constant communication with St. Luke’s, managing and facilitating numerous Owner-furnished vendor installed medical equipment deliveries and installations.
Additional project features include an emergency generator and an ambulance canopy entrance. These facility upgrades enable St. Luke’s to provide quality care for their patients and families in a comfortable new environment with cutting edge technologies.



