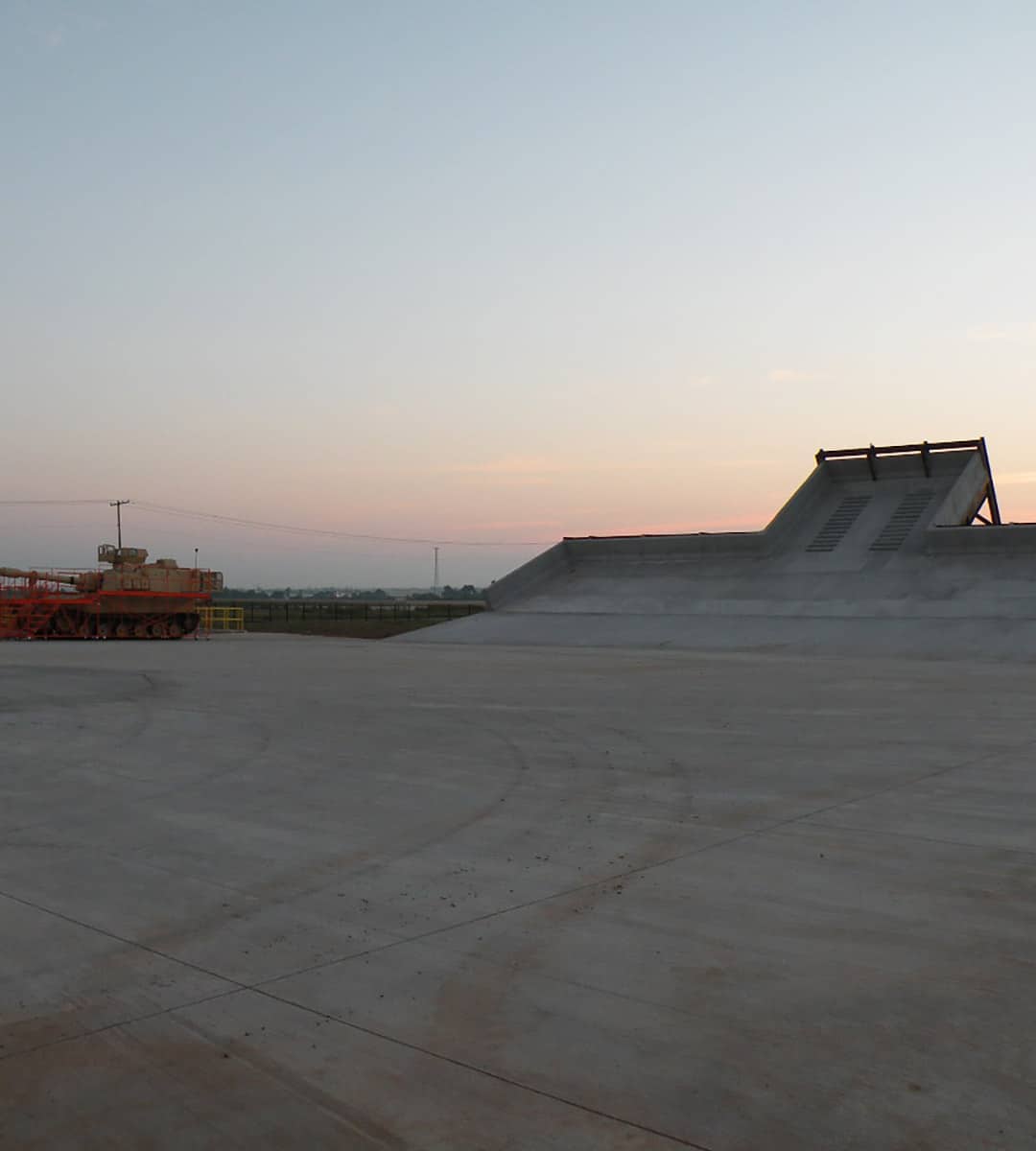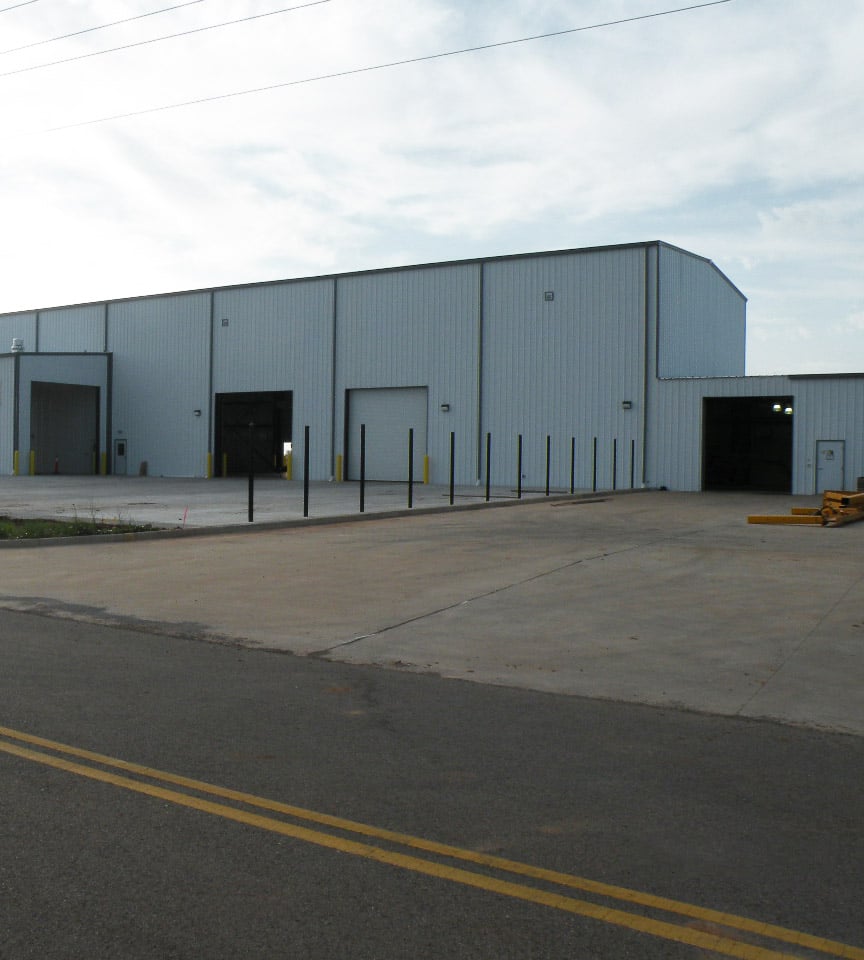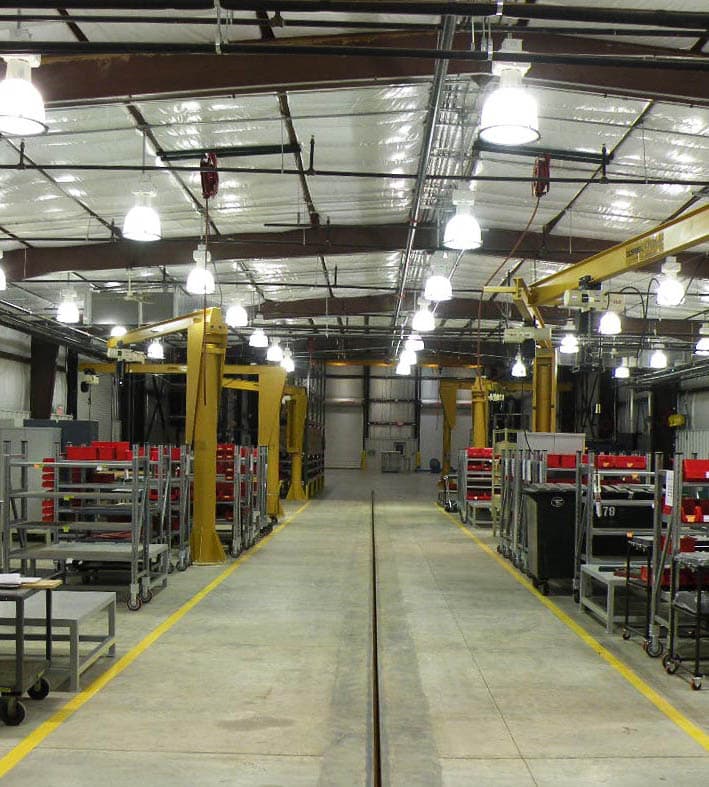Overview
This project was the design-build of a pre-engineered metal building. The scope of work included more than 1,600 poured cubic yards for a new site plan that was a testing facility for tracked vehicles, including a 60-degree slope ramp. The project also consisted of 11,000 sf of warehouse space requiring a new sprinkler and power line from the street. Additionally, the scope of work included a 1,500 sf wash and paint booth.




