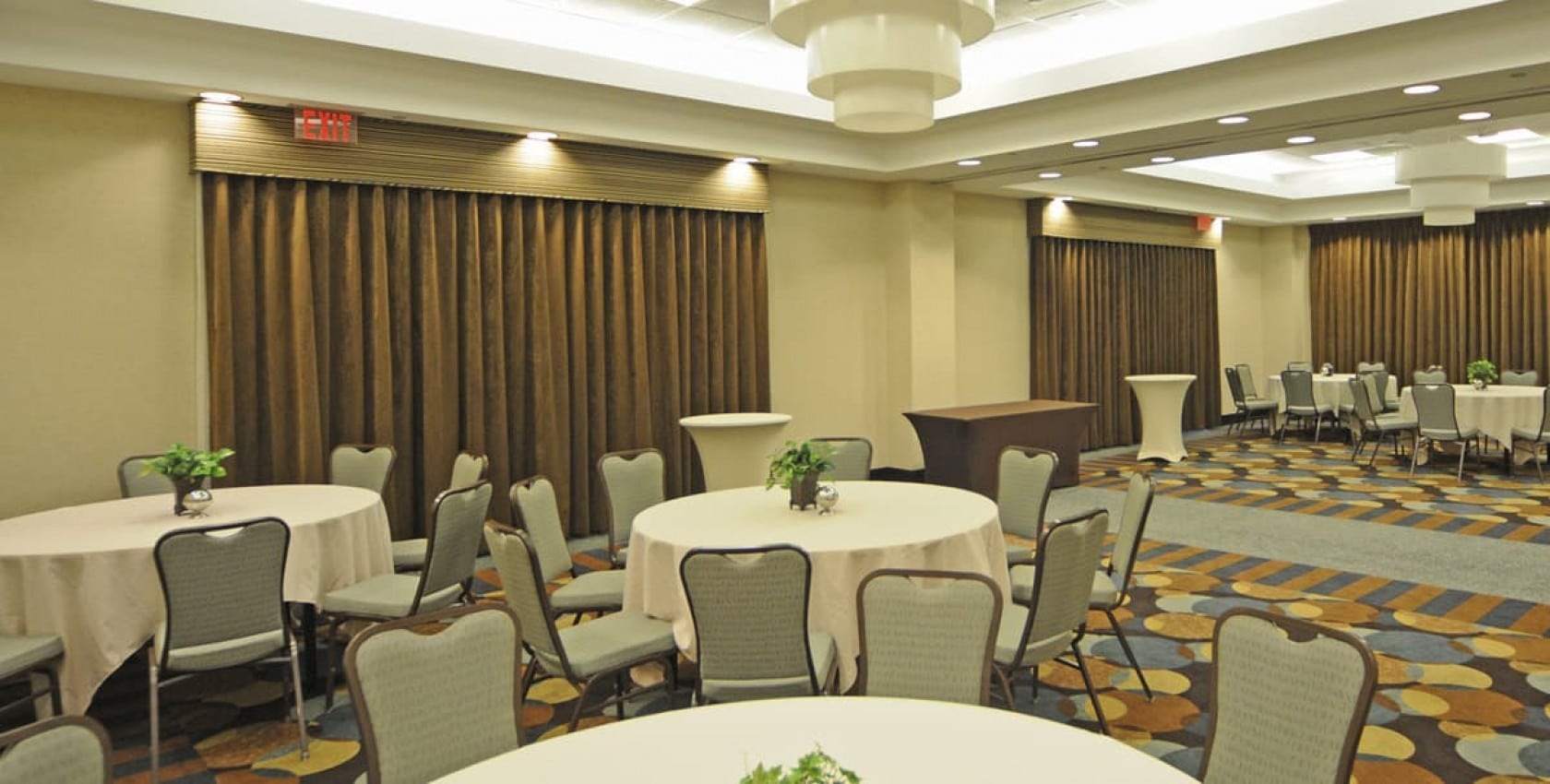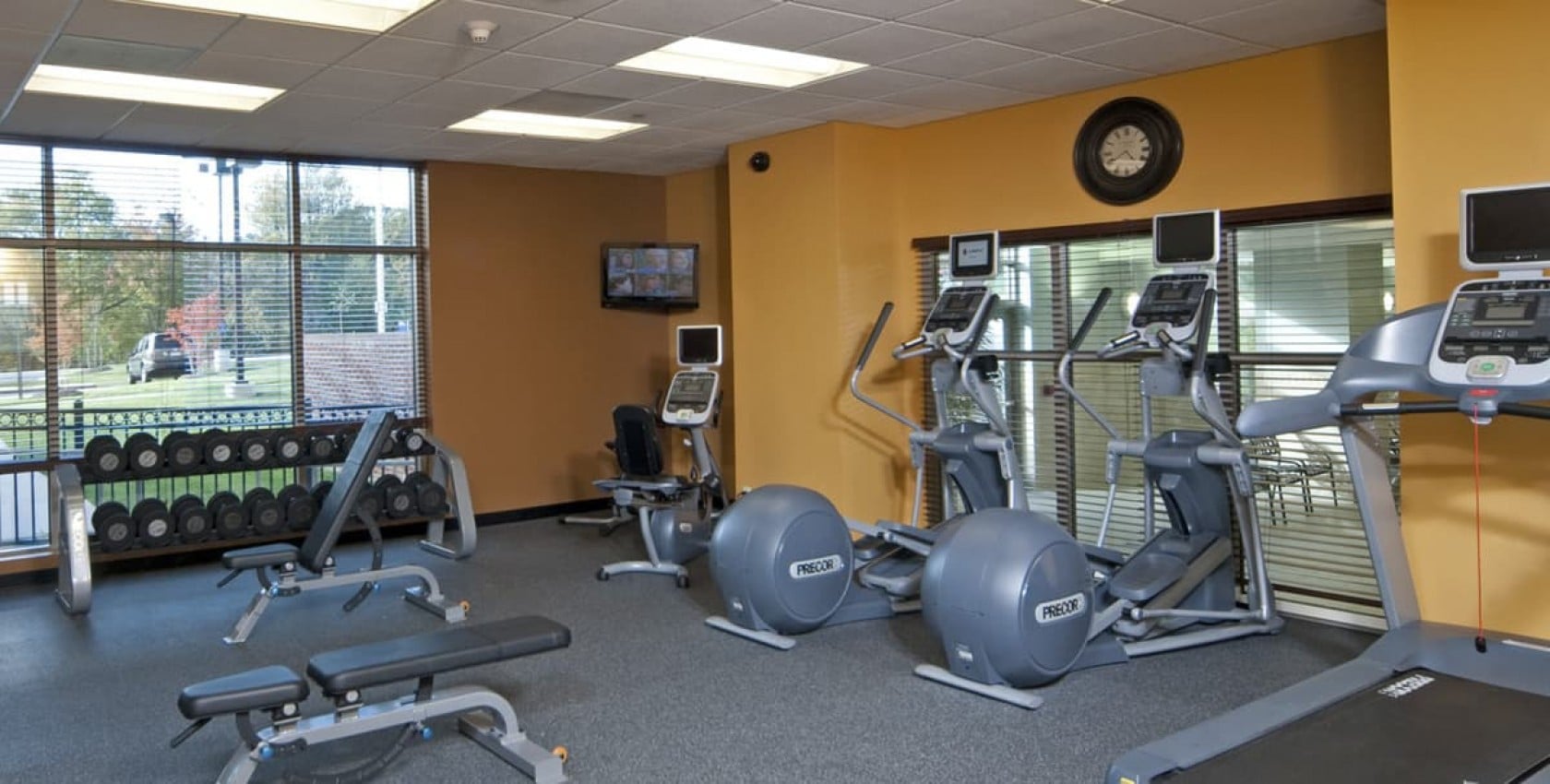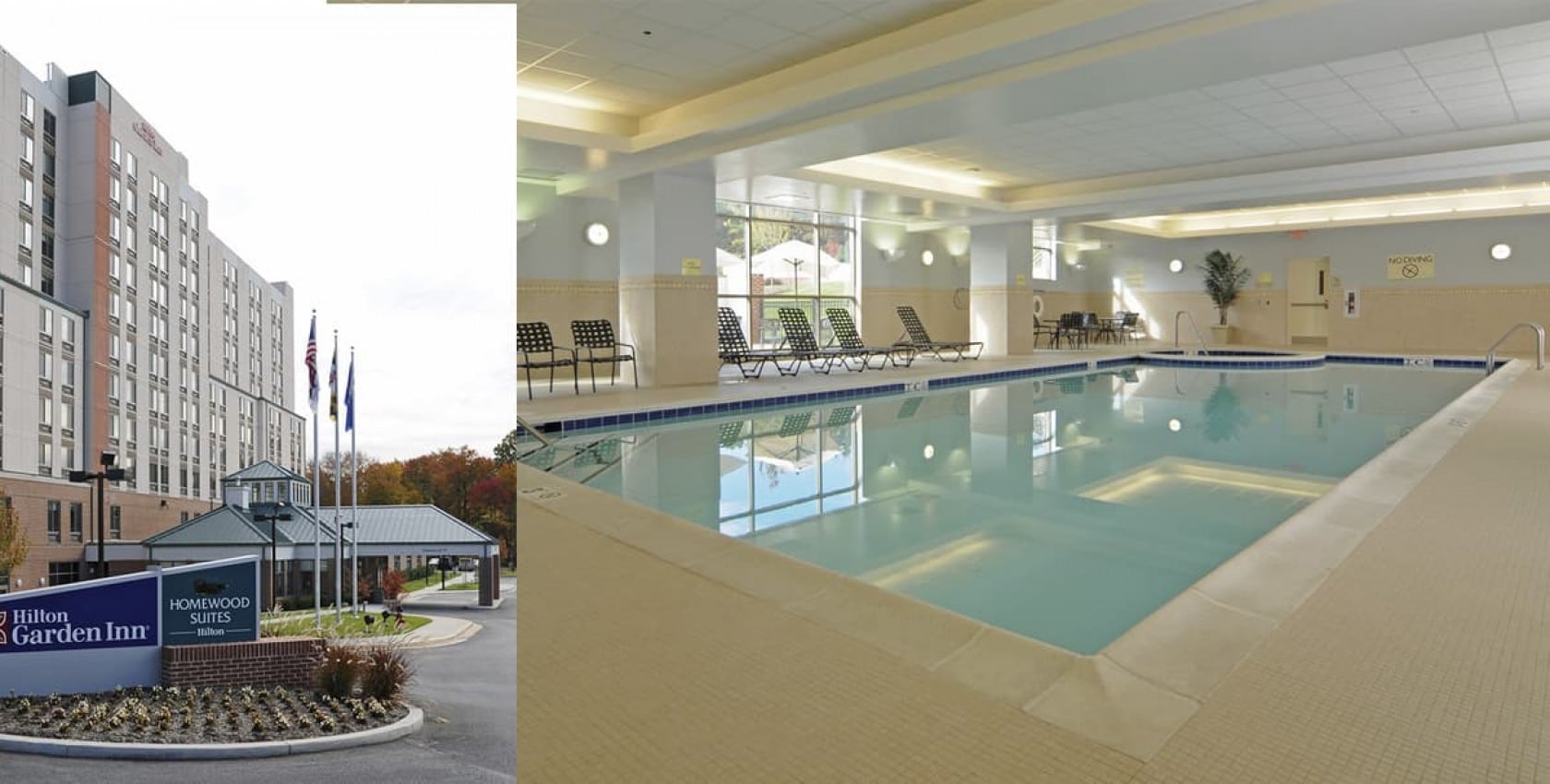Overview
The Arundel Mills Hilton is an 11-story, 250-room, full-service hotel consisting of two Hilton brands: Hilton Garden Inn (151 rooms) and Homewood Suites (99 rooms); the two hotels share a lodge (HWS) with a buffet and bar on the second floor. The space features a health club facility with an indoor pool, and includes five large meeting rooms, two of which are separated by an operable partition that when open provides one large area of 1,300 sf. The building skin primarily consists of EIFS starting on the third floor and continuing to the eleventh floor, and brick from the first floor to the third floor, with punch windows.
There is also a pavilion at the entrance consisting of structural steel columns with a light gauge metal truss system. During the project, important milestone dates for drywall and EIFS installation were met through schedule acceleration and extensive coordination with subcontractors.




